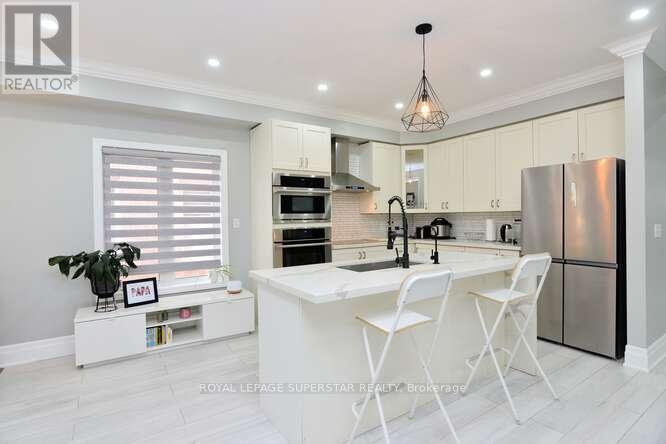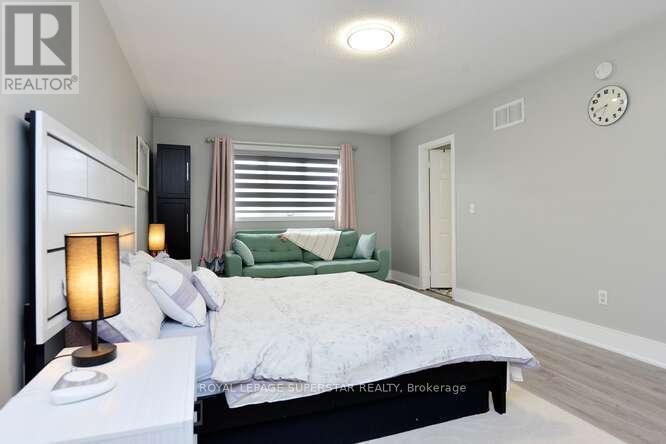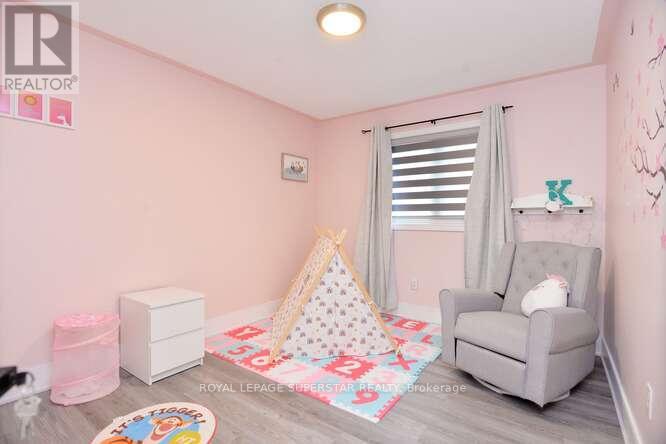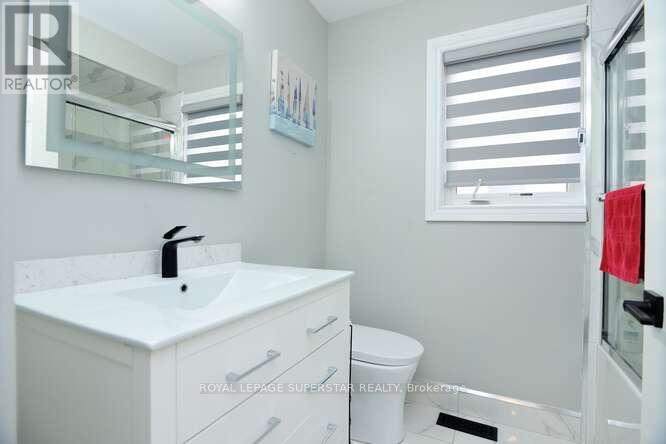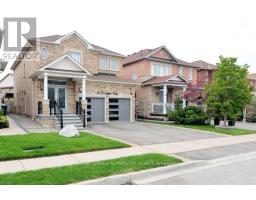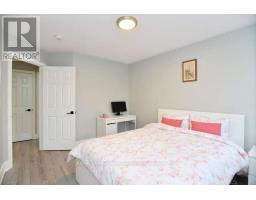Upper - 12 El Camino Way Brampton, Ontario L7A 3C4
4 Bedroom
3 Bathroom
Central Air Conditioning
Forced Air
$3,500 Monthly
Very Well Kept Fully Upgraded New Kitchens, New Washrooms, New Porcelain Floors, Pot Lights Inside And Outside, Newer Staircase, 7' Baseboard, Double Door Entry Welcomes You To This Very Functional Layout On Main Level with Living, Family, Kitchen & B'fast Area. Family Room W/O To Covered Deck, Close To Public & Catholic Schools, Shopping ,Transportation & Rec. Centre. New Insulated Garage Doors. Nice Stone work At The Front With Metal Railing. Upper Unit and 2nd Floor is for lease. Basement is not included. Tenant Pays Rent Plus 70% Utilities. Hot Water Tank Is Rented. (id:50886)
Property Details
| MLS® Number | W10412054 |
| Property Type | Single Family |
| Community Name | Fletcher's Meadow |
| ParkingSpaceTotal | 4 |
Building
| BathroomTotal | 3 |
| BedroomsAboveGround | 4 |
| BedroomsTotal | 4 |
| BasementDevelopment | Finished |
| BasementFeatures | Separate Entrance |
| BasementType | N/a (finished) |
| ConstructionStyleAttachment | Detached |
| CoolingType | Central Air Conditioning |
| ExteriorFinish | Brick |
| FoundationType | Unknown |
| HalfBathTotal | 1 |
| HeatingFuel | Natural Gas |
| HeatingType | Forced Air |
| StoriesTotal | 2 |
| Type | House |
| UtilityWater | Municipal Water |
Parking
| Attached Garage |
Land
| Acreage | No |
| Sewer | Sanitary Sewer |
| SizeDepth | 104 Ft ,11 In |
| SizeFrontage | 36 Ft ,10 In |
| SizeIrregular | 36.9 X 104.99 Ft |
| SizeTotalText | 36.9 X 104.99 Ft|under 1/2 Acre |
Rooms
| Level | Type | Length | Width | Dimensions |
|---|---|---|---|---|
| Second Level | Primary Bedroom | 6.09 m | 3.65 m | 6.09 m x 3.65 m |
| Second Level | Bedroom 2 | 3.65 m | 3.04 m | 3.65 m x 3.04 m |
| Second Level | Bedroom 3 | 3.42 m | 3.04 m | 3.42 m x 3.04 m |
| Second Level | Bedroom 4 | 3.4 m | 3.04 m | 3.4 m x 3.04 m |
| Main Level | Kitchen | 4.14 m | 2.74 m | 4.14 m x 2.74 m |
| Main Level | Living Room | 6.1 m | 3.65 m | 6.1 m x 3.65 m |
| Main Level | Dining Room | 6.09 m | 3.65 m | 6.09 m x 3.65 m |
| Main Level | Eating Area | 4.14 m | 2.43 m | 4.14 m x 2.43 m |
| Main Level | Family Room | 4.9 m | 4.14 m | 4.9 m x 4.14 m |
Interested?
Contact us for more information
Dharam Bir Sharma
Broker
Royal LePage Superstar Realty
2515 Meadowpine Blvd #2
Mississauga, Ontario L5N 6C3
2515 Meadowpine Blvd #2
Mississauga, Ontario L5N 6C3















