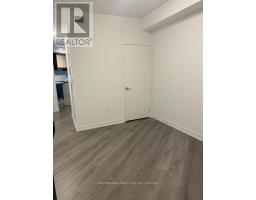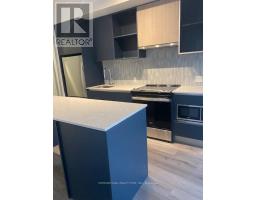318 - 395 Dundas Street W Oakville, Ontario L6M 5R8
2 Bedroom
2 Bathroom
899.9921 - 998.9921 sqft
Fireplace
Central Air Conditioning
Forced Air
$2,750 Monthly
Brand new, never lived-in condo with west view. This 2+1 bedroom, open concept unit includes 2 bathrooms,spacious living/dining room with high-end finishes, 9ft ceiling, and vinyl flooring. The kitchen is equipped with SS appliances and features an island with quartz countertop. Enjoy the 135 sq ft balcony. Close to all amenities including shopping, hospital, bus stops, groceries and highly rated schools. **** EXTRAS **** Tenant to pay all utilities (hydro, heat, water). Key deposit required. (id:50886)
Property Details
| MLS® Number | W10412052 |
| Property Type | Single Family |
| Community Name | Rural Oakville |
| AmenitiesNearBy | Hospital, Park, Place Of Worship, Schools, Public Transit |
| CommunicationType | High Speed Internet |
| CommunityFeatures | Pet Restrictions |
| Features | Carpet Free, In Suite Laundry, Guest Suite |
| ParkingSpaceTotal | 1 |
Building
| BathroomTotal | 2 |
| BedroomsAboveGround | 2 |
| BedroomsTotal | 2 |
| Amenities | Party Room, Visitor Parking, Security/concierge, Exercise Centre, Storage - Locker |
| CoolingType | Central Air Conditioning |
| ExteriorFinish | Concrete |
| FireProtection | Alarm System, Security System, Smoke Detectors |
| FireplacePresent | Yes |
| FlooringType | Vinyl |
| HeatingFuel | Natural Gas |
| HeatingType | Forced Air |
| SizeInterior | 899.9921 - 998.9921 Sqft |
| Type | Apartment |
Parking
| Underground |
Land
| Acreage | No |
| LandAmenities | Hospital, Park, Place Of Worship, Schools, Public Transit |
Rooms
| Level | Type | Length | Width | Dimensions |
|---|---|---|---|---|
| Flat | Kitchen | 3.6 m | 3.5 m | 3.6 m x 3.5 m |
| Flat | Living Room | 3.2 m | 4.8 m | 3.2 m x 4.8 m |
| Flat | Bedroom | 3.2 m | 2.9 m | 3.2 m x 2.9 m |
| Flat | Bedroom 2 | 2.7 m | 3.9 m | 2.7 m x 3.9 m |
| Flat | Den | 3.3 m | 3.5 m | 3.3 m x 3.5 m |
https://www.realtor.ca/real-estate/27627081/318-395-dundas-street-w-oakville-rural-oakville
Interested?
Contact us for more information
Sujoy Pal
Salesperson
International Realty Firm, Inc.
15 Gervais Dr 7th Flr
Toronto, Ontario M3C 3S2
15 Gervais Dr 7th Flr
Toronto, Ontario M3C 3S2





































