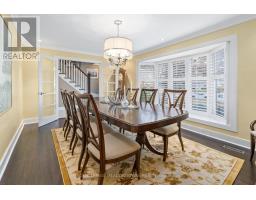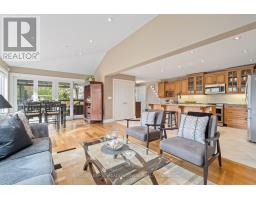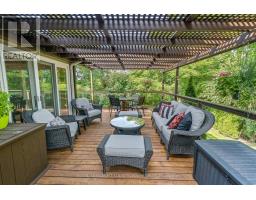47 Dawson Crescent Halton Hills, Ontario L7G 1H3
$1,349,900
Stunning Home with Ravine Views and In-Law Suite. Welcome to this beautifully appointed 3-bedroom, 4-bathroom detached home that offers both luxury and comfort, nestled in a sought-after neighbourhood with serene ravine views. Perfect for families and those who love to entertain, this spacious home features a thoughtfully designed open concept main floor with an abundance of natural light, private dining room and office. The chefs kitchen is a true highlight, featuring granite countertops, a large centre island, and premium stainless steel appliances. Walk out to the expansive wrap-around deck with glass railings, overlooking the Hungry Hallow ravine. Spacious Primary bedroom with luxurious ensuite and his/her walk in closet. The fully finished in-law suite on the lower level offers the ultimate in comfort and privacy, complete with its own fireplace, French doors that lead out to eh backyard, and a spacious living area perfect for guests or multi-generational living. **** EXTRAS **** Furnace & A/C (2024), Water Softener (2017), Roof & Soffit (2012), Electrical Panel & Wiring upgrade (2011) (id:50886)
Property Details
| MLS® Number | W10412041 |
| Property Type | Single Family |
| Community Name | Georgetown |
| AmenitiesNearBy | Hospital, Place Of Worship |
| Features | Ravine, In-law Suite |
| ParkingSpaceTotal | 6 |
Building
| BathroomTotal | 4 |
| BedroomsAboveGround | 3 |
| BedroomsBelowGround | 1 |
| BedroomsTotal | 4 |
| BasementDevelopment | Finished |
| BasementFeatures | Walk Out |
| BasementType | N/a (finished) |
| ConstructionStyleAttachment | Detached |
| CoolingType | Central Air Conditioning |
| ExteriorFinish | Brick, Aluminum Siding |
| FireplacePresent | Yes |
| FlooringType | Tile, Hardwood |
| FoundationType | Poured Concrete |
| HalfBathTotal | 1 |
| HeatingFuel | Natural Gas |
| HeatingType | Forced Air |
| StoriesTotal | 2 |
| SizeInterior | 1999.983 - 2499.9795 Sqft |
| Type | House |
| UtilityWater | Municipal Water |
Parking
| Attached Garage |
Land
| Acreage | No |
| FenceType | Fenced Yard |
| LandAmenities | Hospital, Place Of Worship |
| Sewer | Sanitary Sewer |
| SizeDepth | 153 Ft ,3 In |
| SizeFrontage | 55 Ft ,1 In |
| SizeIrregular | 55.1 X 153.3 Ft |
| SizeTotalText | 55.1 X 153.3 Ft |
Rooms
| Level | Type | Length | Width | Dimensions |
|---|---|---|---|---|
| Second Level | Bathroom | 3.02 m | 1.61 m | 3.02 m x 1.61 m |
| Second Level | Primary Bedroom | 5.43 m | 3.87 m | 5.43 m x 3.87 m |
| Second Level | Bathroom | 3.05 m | 2.67 m | 3.05 m x 2.67 m |
| Second Level | Bedroom 2 | 4.77 m | 3.28 m | 4.77 m x 3.28 m |
| Second Level | Bedroom 3 | 3.41 m | 2.73 m | 3.41 m x 2.73 m |
| Basement | Living Room | 4.1 m | 4.01 m | 4.1 m x 4.01 m |
| Main Level | Kitchen | 5.3 m | 3.72 m | 5.3 m x 3.72 m |
| Main Level | Family Room | 7.03 m | 3.6 m | 7.03 m x 3.6 m |
| Main Level | Dining Room | 5.23 m | 3.5 m | 5.23 m x 3.5 m |
| Main Level | Den | 4.51 m | 3.13 m | 4.51 m x 3.13 m |
| Main Level | Office | 4.48 m | 4.06 m | 4.48 m x 4.06 m |
Utilities
| Cable | Installed |
| Sewer | Installed |
https://www.realtor.ca/real-estate/27627078/47-dawson-crescent-halton-hills-georgetown-georgetown
Interested?
Contact us for more information
Johnny Rivers
Salesperson
324 Guelph Street Suite 12
Georgetown, Ontario L7G 4B5

















































































