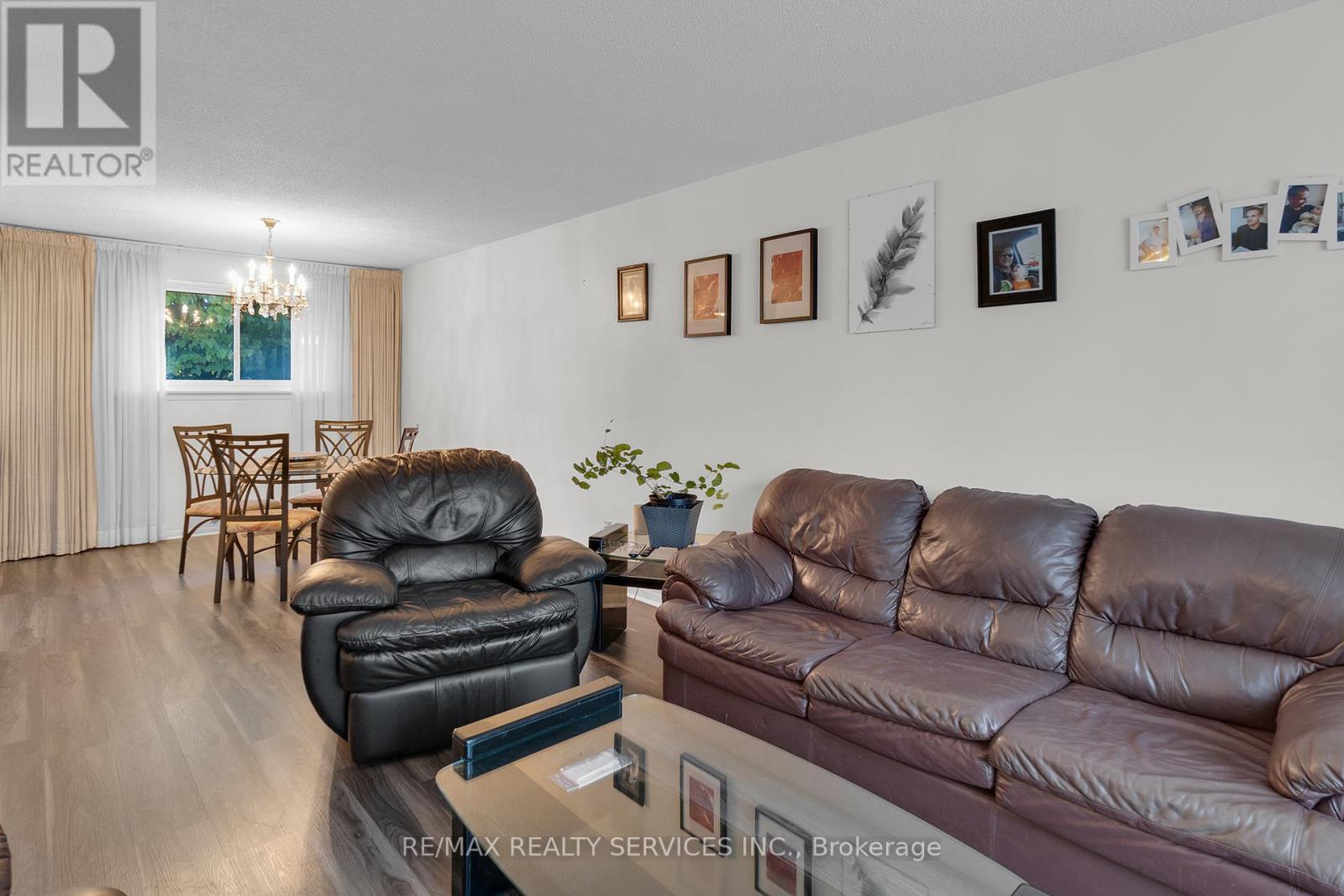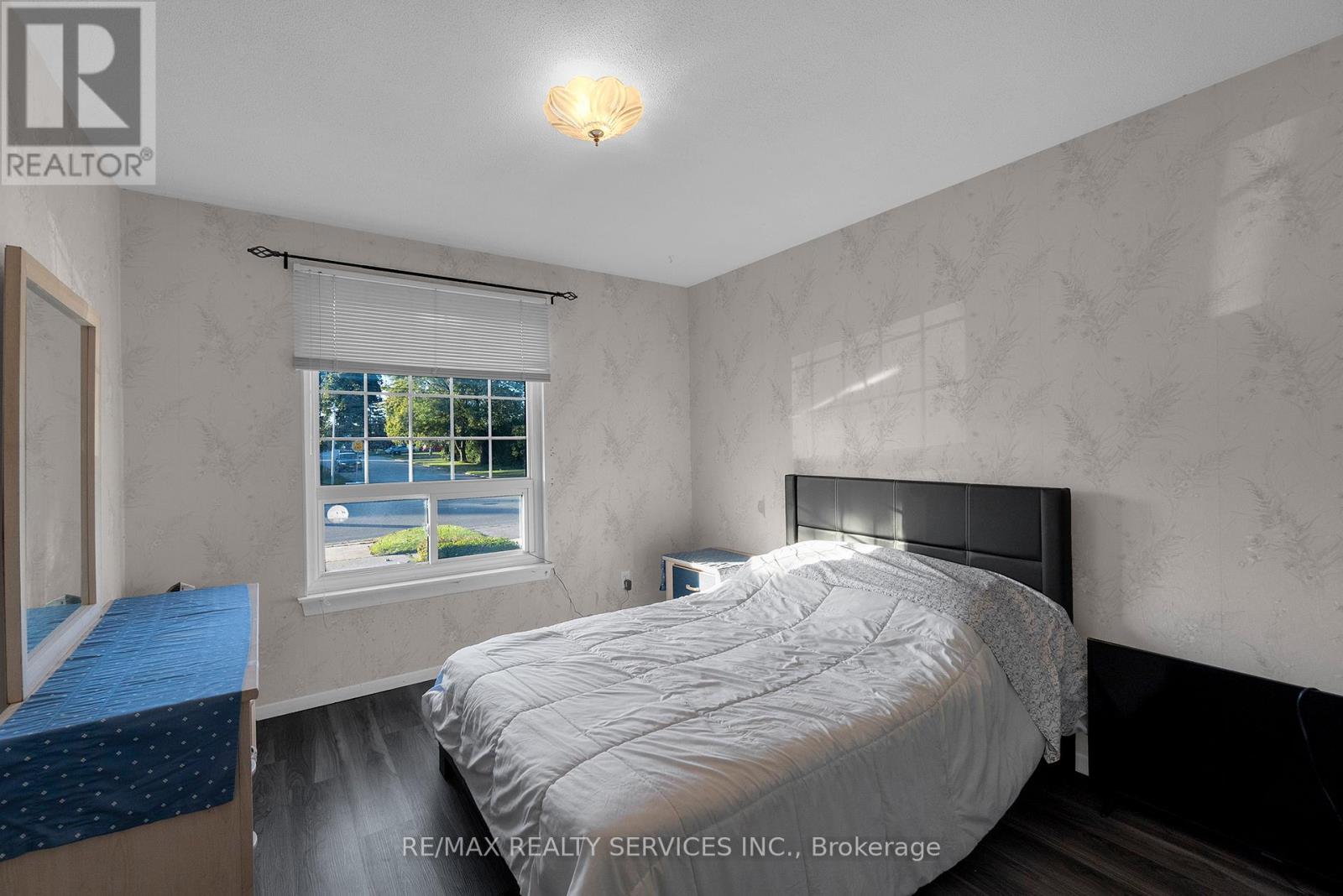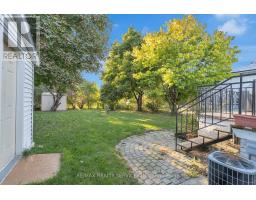81 Glenforest Road Brampton, Ontario L6S 1L8
$867,000
BONUSES: Backs onto a Park! Heated Driveway!! Double Garage! Lovely Bright and spacious Floor Plan for family gatherings! Awesome Sought After Location! Friendly Neighbourhood! Close to all major amenities/parks/sports/transportation! Nicely Finished Basement + Separate Entrance! Large Deck off Kitchen! Overlooks peaceful, serene treed back yard for relax or play! Suits many needs for a great family home! Or investment! Many extras! A must see **** EXTRAS **** New Appliances 2024 (Stainless Steel in Kitchen), W/O to Deck and Private Yard. Laminate Floor, All 3 Bedrooms are practical, Primary Bedroom features 4 pcs Semi Ensuite. Finished basement with a 4th bdrm, rec-area ,3pc.wshrm ,SEP ENTRANCE (id:50886)
Open House
This property has open houses!
2:00 pm
Ends at:4:00 pm
Property Details
| MLS® Number | W10412037 |
| Property Type | Single Family |
| Community Name | Northgate |
| AmenitiesNearBy | Hospital, Park, Public Transit, Schools |
| ParkingSpaceTotal | 4 |
| Structure | Shed |
Building
| BathroomTotal | 2 |
| BedroomsAboveGround | 3 |
| BedroomsBelowGround | 1 |
| BedroomsTotal | 4 |
| ArchitecturalStyle | Raised Bungalow |
| BasementDevelopment | Finished |
| BasementFeatures | Separate Entrance |
| BasementType | N/a (finished) |
| ConstructionStyleAttachment | Detached |
| CoolingType | Central Air Conditioning |
| ExteriorFinish | Aluminum Siding, Brick |
| FireplacePresent | Yes |
| FlooringType | Laminate |
| FoundationType | Poured Concrete |
| HeatingFuel | Natural Gas |
| HeatingType | Forced Air |
| StoriesTotal | 1 |
| Type | House |
| UtilityWater | Municipal Water |
Parking
| Garage |
Land
| Acreage | No |
| FenceType | Fenced Yard |
| LandAmenities | Hospital, Park, Public Transit, Schools |
| Sewer | Sanitary Sewer |
| SizeDepth | 128 Ft |
| SizeFrontage | 51 Ft ,4 In |
| SizeIrregular | 51.41 X 128.06 Ft |
| SizeTotalText | 51.41 X 128.06 Ft |
Rooms
| Level | Type | Length | Width | Dimensions |
|---|---|---|---|---|
| Lower Level | Recreational, Games Room | 2.74 m | 2.5 m | 2.74 m x 2.5 m |
| Lower Level | Bedroom 4 | 2.5 m | 2.5 m | 2.5 m x 2.5 m |
| Main Level | Kitchen | 3.89 m | 3.14 m | 3.89 m x 3.14 m |
| Main Level | Living Room | 5.25 m | 3.66 m | 5.25 m x 3.66 m |
| Main Level | Dining Room | 3.07 m | 2.99 m | 3.07 m x 2.99 m |
| Main Level | Primary Bedroom | 3.85 m | 3.18 m | 3.85 m x 3.18 m |
| Main Level | Bedroom 2 | 3.49 m | 3.16 m | 3.49 m x 3.16 m |
| Main Level | Bedroom 3 | 3.49 m | 2.41 m | 3.49 m x 2.41 m |
https://www.realtor.ca/real-estate/27627076/81-glenforest-road-brampton-northgate-northgate
Interested?
Contact us for more information
Gary Gurjit Bhinder
Broker
295 Queen Street East
Brampton, Ontario L6W 3R1















































