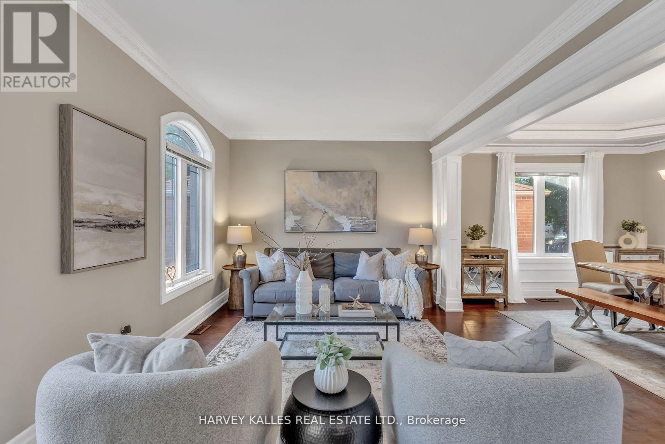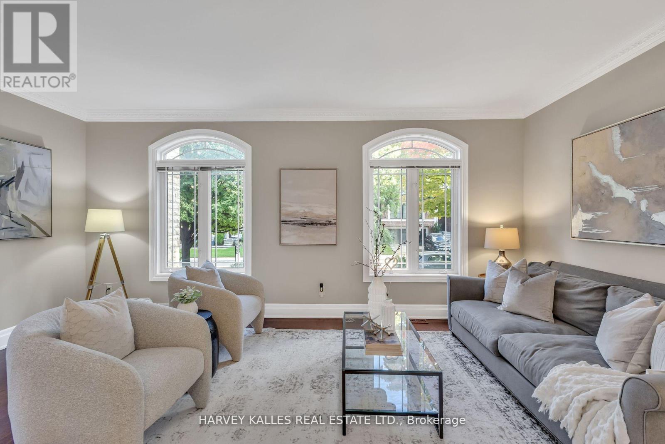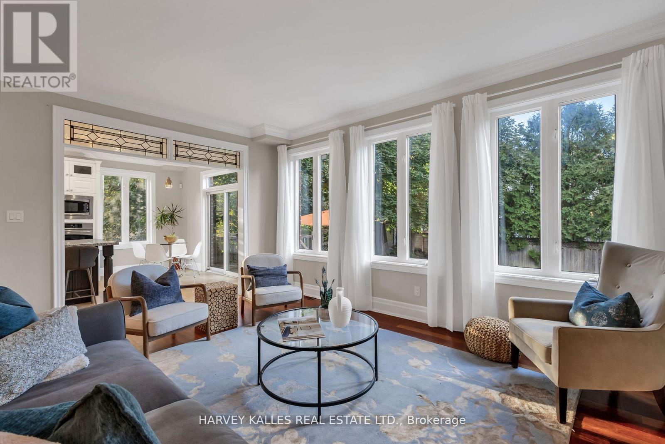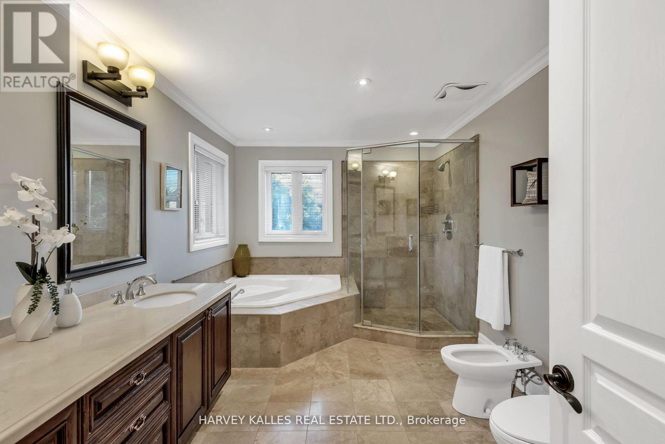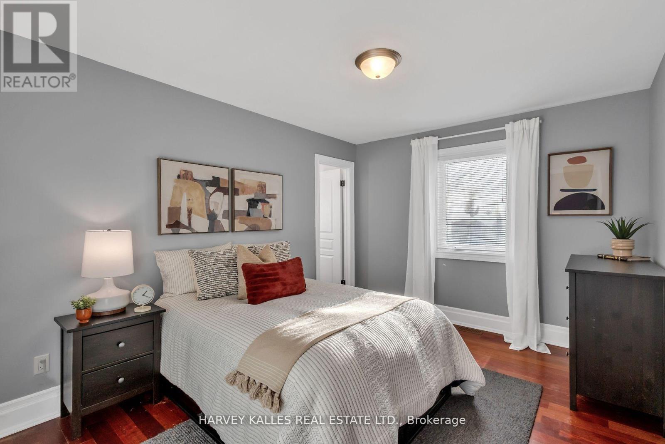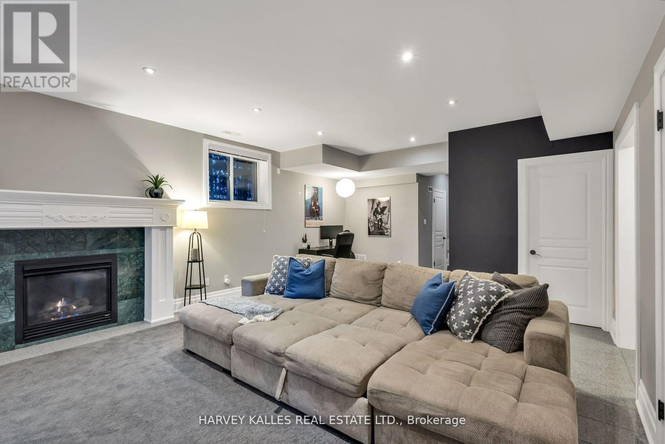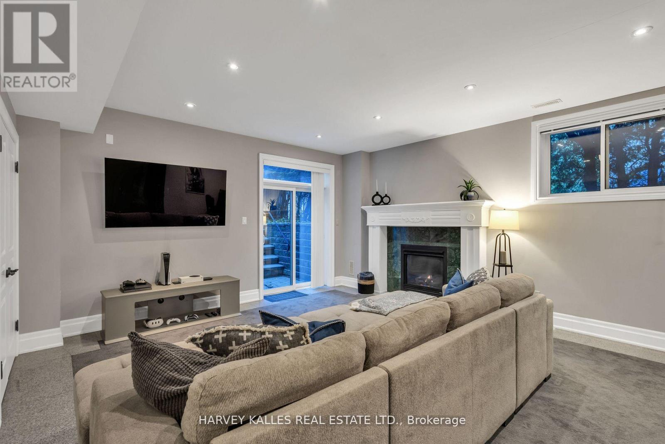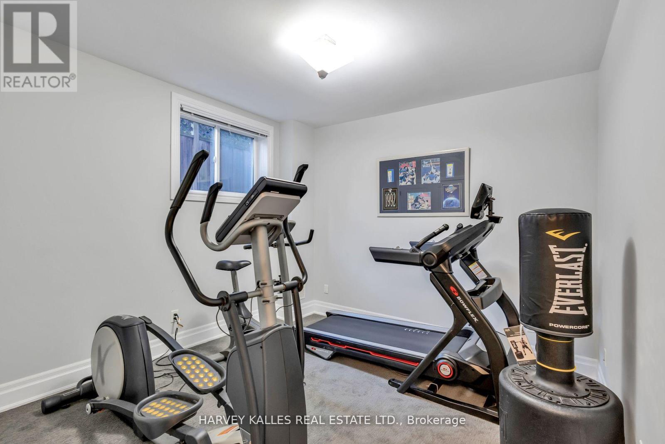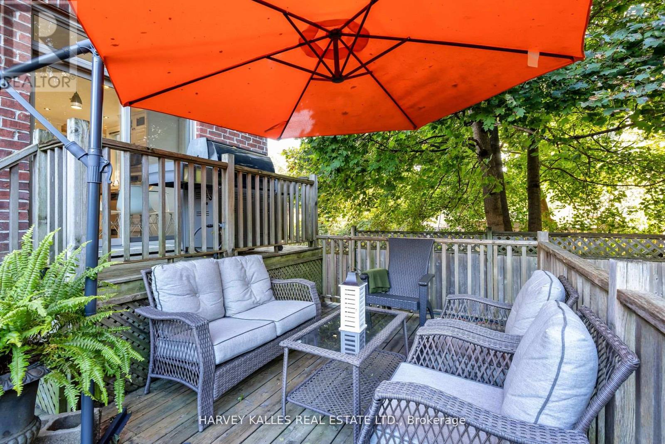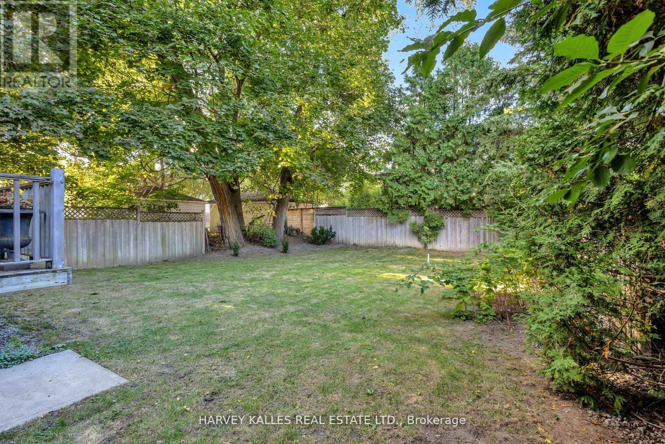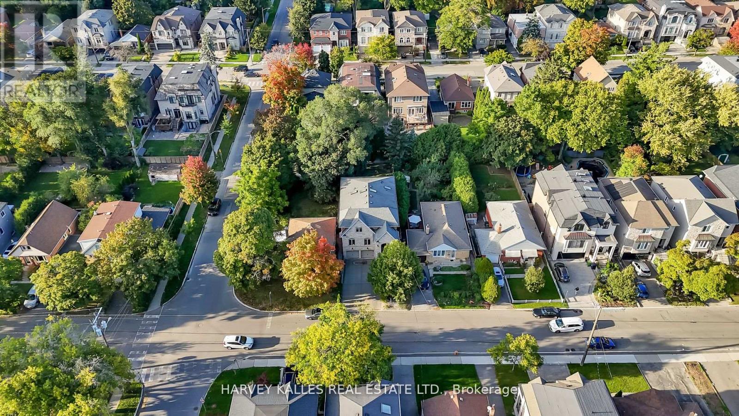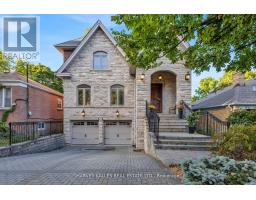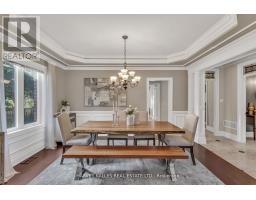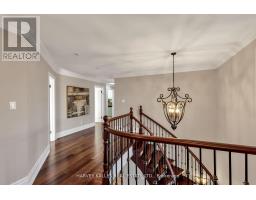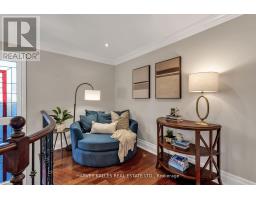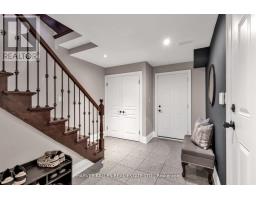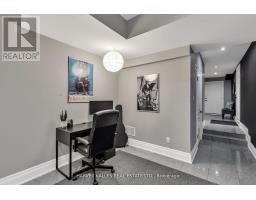202 Cameron Avenue Toronto, Ontario M2N 1E5
$2,588,000
Welcome to 202 Cameron Ave. This home is where timeless design meets refined elegance. This custom-built residence offers a seamless blend of sophistication and comfort. The main floor boasts a graceful dining room combined with living room, an eat-in kitchen with marble island and walkout to deck, open concept to an inviting family room, complete with a cozy fireplace. Main floor office with built-ins. Retreat to the luxurious primary suite, featuring a spa-inspired ensuite. Accommodate family in the spacious additional 3 bedrooms all with ensuites. Upstairs laundry for family convenience. The basement provides a large rec room with fireplace, exercise room/nanny suite, ample space for recreation, fitness or guests. 3114 sq ft above ground and additional 1085 sq ft in the w/o basement, 4199 sq ft in total. Nestled in West Lansing, this home offers convenient and easy access to Cameron P.S. and St. Edwards Catholic School, Ravines, Parks, Shopping, 401 and TTC, promising a life of comfort and luxury. **** EXTRAS **** Grand, magnificent mahogany front door. 2-storey stained glass window, imported marble flooring, stained glass transoms, Brazilian cherry hardwood floors, granite, 2 gas fireplaces, Pot lights, All Appliances, Fridge 2024, A/C 2024 (id:50886)
Property Details
| MLS® Number | C10412019 |
| Property Type | Single Family |
| Community Name | Lansing-Westgate |
| AmenitiesNearBy | Park, Public Transit, Schools |
| Features | Ravine |
| ParkingSpaceTotal | 6 |
Building
| BathroomTotal | 5 |
| BedroomsAboveGround | 4 |
| BedroomsBelowGround | 1 |
| BedroomsTotal | 5 |
| Amenities | Fireplace(s) |
| BasementDevelopment | Finished |
| BasementType | N/a (finished) |
| ConstructionStyleAttachment | Detached |
| CoolingType | Central Air Conditioning |
| ExteriorFinish | Brick, Stone |
| FireplacePresent | Yes |
| FireplaceTotal | 2 |
| FlooringType | Hardwood, Stone |
| HalfBathTotal | 1 |
| HeatingFuel | Natural Gas |
| HeatingType | Forced Air |
| StoriesTotal | 2 |
| Type | House |
| UtilityWater | Municipal Water |
Parking
| Attached Garage |
Land
| Acreage | No |
| LandAmenities | Park, Public Transit, Schools |
| Sewer | Sanitary Sewer |
| SizeDepth | 130 Ft |
| SizeFrontage | 40 Ft |
| SizeIrregular | 40 X 130 Ft |
| SizeTotalText | 40 X 130 Ft |
| ZoningDescription | Rd (f12;1370) |
Rooms
| Level | Type | Length | Width | Dimensions |
|---|---|---|---|---|
| Lower Level | Recreational, Games Room | Measurements not available | ||
| Lower Level | Bedroom | 3.65 m | 3.35 m | 3.65 m x 3.35 m |
| Main Level | Living Room | 5.82 m | 3.35 m | 5.82 m x 3.35 m |
| Main Level | Dining Room | 4.6 m | 3.53 m | 4.6 m x 3.53 m |
| Main Level | Kitchen | 4 m | 3.07 m | 4 m x 3.07 m |
| Main Level | Eating Area | 4 m | 3.07 m | 4 m x 3.07 m |
| Main Level | Family Room | 5.21 m | 4 m | 5.21 m x 4 m |
| Main Level | Library | 3.35 m | 3.13 m | 3.35 m x 3.13 m |
| Upper Level | Primary Bedroom | 5.27 m | 5.21 m | 5.27 m x 5.21 m |
| Upper Level | Bedroom 2 | 3.65 m | 2.92 m | 3.65 m x 2.92 m |
| Upper Level | Bedroom 3 | 4 m | 3 m | 4 m x 3 m |
| Upper Level | Bedroom 4 | 3.53 m | 3.47 m | 3.53 m x 3.47 m |
Interested?
Contact us for more information
Ronit Barzilay
Broker
2145 Avenue Road
Toronto, Ontario M5M 4B2



