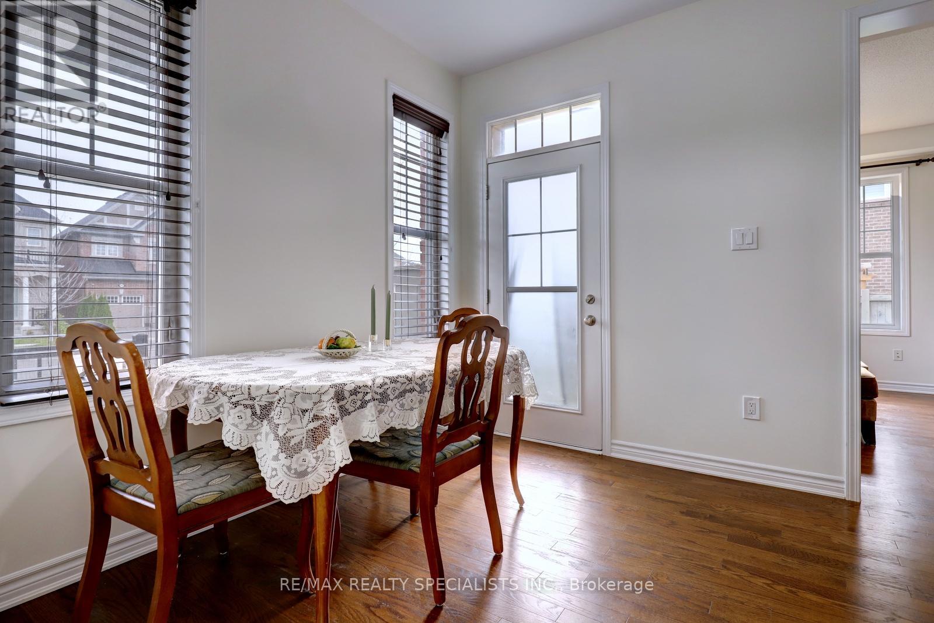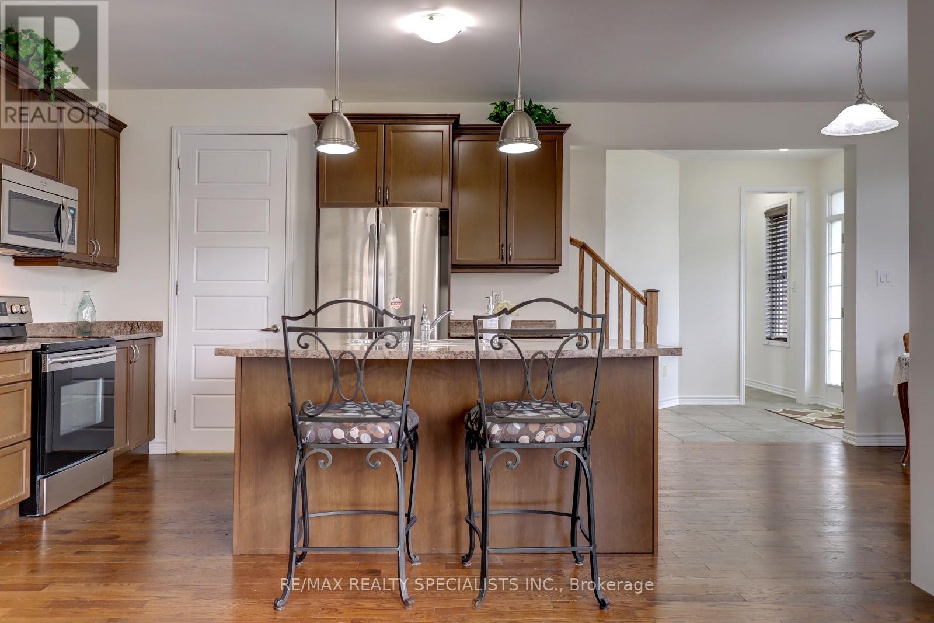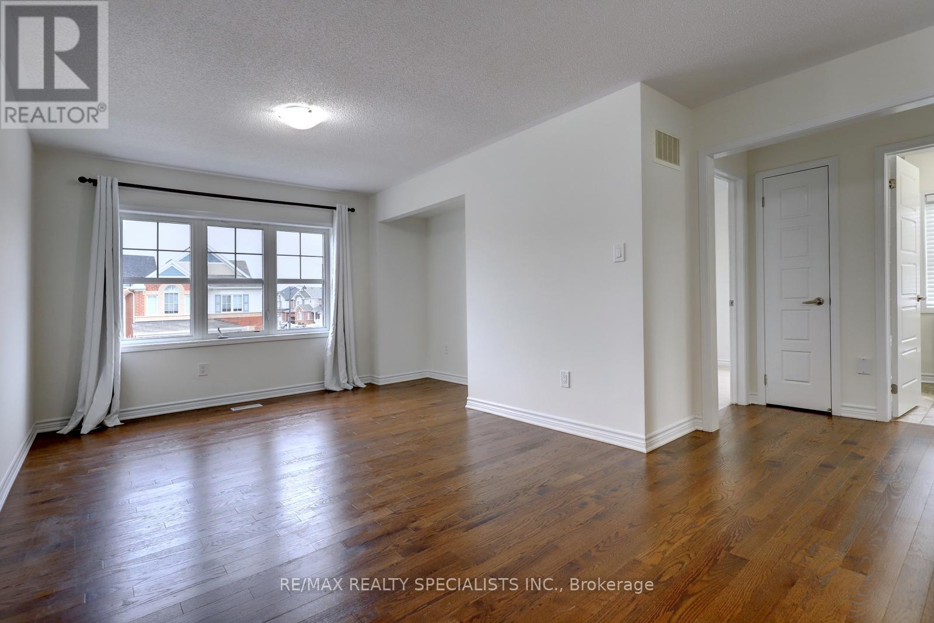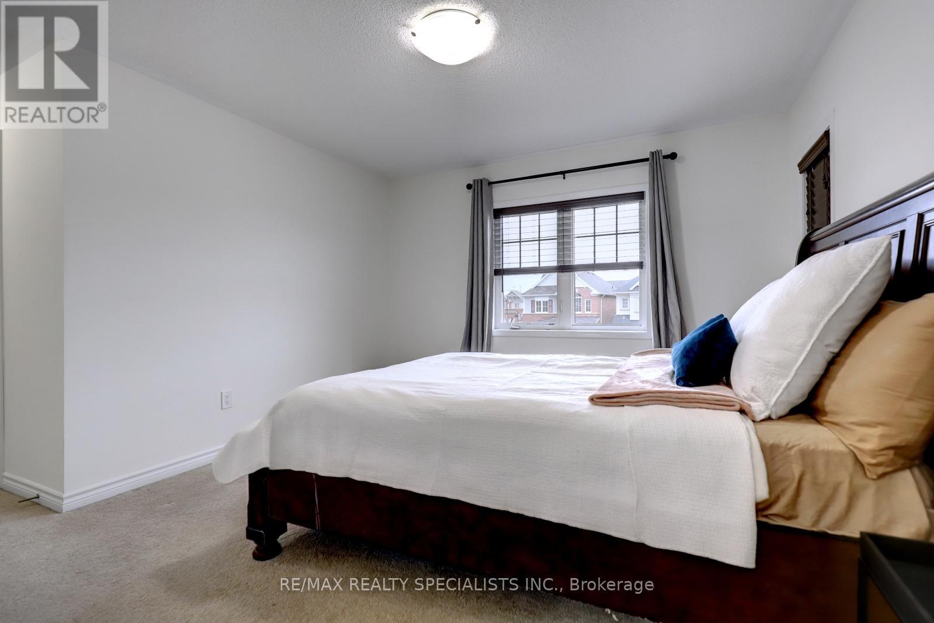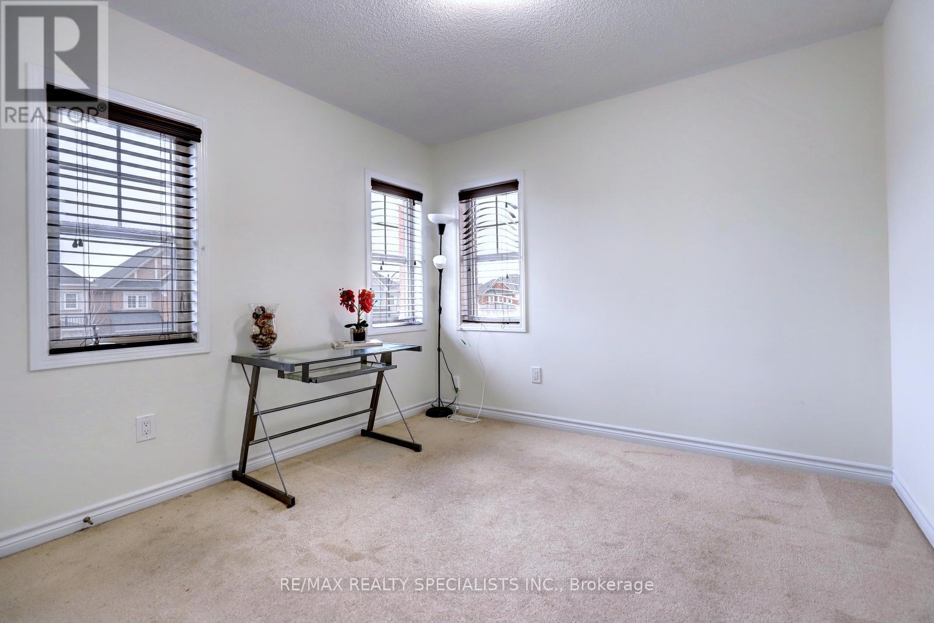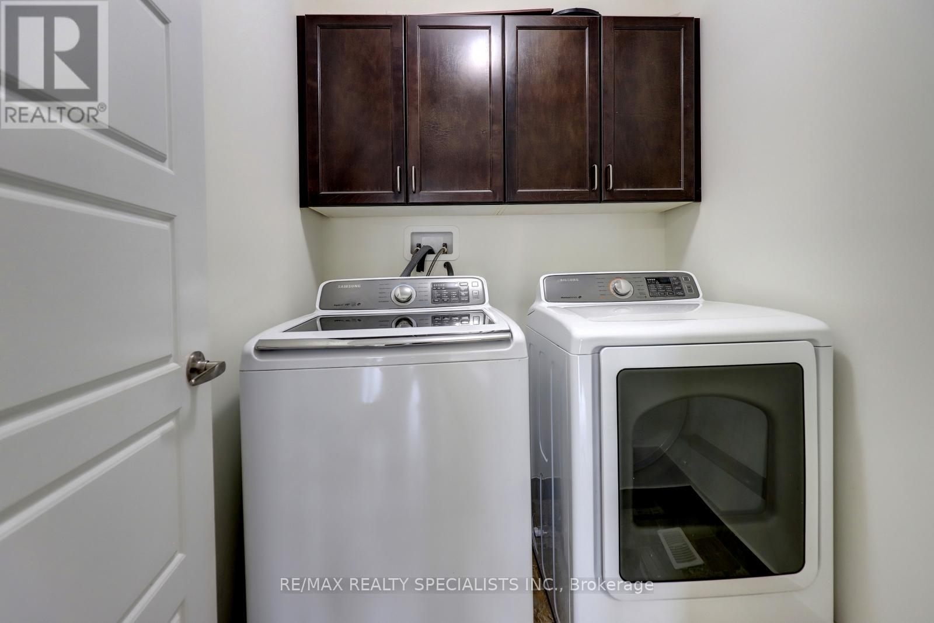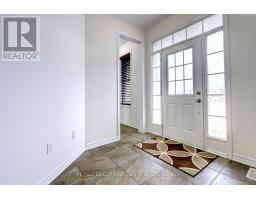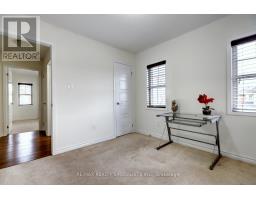404 Clarkson Gate Milton, Ontario L9E 0B8
$999,900
Gorgeous Mattamy Built Premium Corner Lot Double Car Garage Detached Home In Prestigious Ford Community. Bright And Open Concept Home Offering 9 Ft Ceilings On The Main Level, A Desirable Layout, Separate Side Door Entrance Into Home, Garage Access Into Home, And Has Just Been Freshly Painted. Sit And Relax On The Covered Porch Area Before Walking Into The Grand Foyer Entrance Area. Enjoy Cooking In The Gourmet Family Size Kitchen With Stainless Steel Appliances, Large Centre Island With Built In Breakfast Bar/Seating, Over The Island Pendant Lighting, Plenty Of Cupboard Space And Overlooks The Living Room Area. Separate Dining Room Area With Large Windows and A Direct Walk-Out To Large Fully Fenced Private Backyard. Spacious Open Concept Living Room With A Cozy Gas Fireplace, Hardwood Floors and Big Bright Windows. Stunning Second Floor Family Room With Hardwood Floors And Large Windows Which Can Be Easily Converted Into A Fourth Bedroom, Convenient Second Floor Laundry Room. Three Well Appointed Bedroom Sizes Including A Primary Bedroom With Cozy Broadloom Floors, Double Door Closet And Luxurious 5 Piece Ensuite With Double Sinks. Second and Third Bedrooms Offers A Great Size, Large Closets and Lots of Windows. Customize A Large Unfinished Basement Space Awaiting Your Finishing. Enjoy Living In An Excellent Location- Highly Sought After-Close to Parks, Schools, Restaurants, Go Station, Milton Hospital and Much More To Enjoy A Short Distance Away! **** EXTRAS **** Stainless Steel Appliances Including: Refrigerator, Stove, Built-In Dishwasher, Microwave, Second Floor Laundry Washer And Dryer, All Electrical Light Fixtures, All Window Blinds (As-Is) and Window Drapes, Garage Door Opener & Remote (id:50886)
Property Details
| MLS® Number | W10411981 |
| Property Type | Single Family |
| Community Name | Ford |
| AmenitiesNearBy | Park, Public Transit, Schools, Hospital |
| EquipmentType | Water Heater |
| ParkingSpaceTotal | 4 |
| RentalEquipmentType | Water Heater |
| Structure | Porch |
Building
| BathroomTotal | 3 |
| BedroomsAboveGround | 3 |
| BedroomsTotal | 3 |
| Amenities | Fireplace(s) |
| Appliances | Garage Door Opener Remote(s) |
| BasementDevelopment | Unfinished |
| BasementType | N/a (unfinished) |
| ConstructionStyleAttachment | Detached |
| CoolingType | Central Air Conditioning |
| ExteriorFinish | Brick |
| FireplacePresent | Yes |
| FireplaceTotal | 1 |
| FlooringType | Ceramic, Hardwood, Carpeted |
| FoundationType | Poured Concrete |
| HalfBathTotal | 1 |
| HeatingFuel | Natural Gas |
| HeatingType | Forced Air |
| StoriesTotal | 2 |
| SizeInterior | 1499.9875 - 1999.983 Sqft |
| Type | House |
| UtilityWater | Municipal Water |
Parking
| Garage |
Land
| Acreage | No |
| FenceType | Fenced Yard |
| LandAmenities | Park, Public Transit, Schools, Hospital |
| Sewer | Sanitary Sewer |
| SizeDepth | 88 Ft ,7 In |
| SizeFrontage | 36 Ft ,8 In |
| SizeIrregular | 36.7 X 88.6 Ft ; Irregular |
| SizeTotalText | 36.7 X 88.6 Ft ; Irregular |
| ZoningDescription | Single Family Residential |
Rooms
| Level | Type | Length | Width | Dimensions |
|---|---|---|---|---|
| Main Level | Foyer | Measurements not available | ||
| Main Level | Kitchen | 3.66 m | 2.74 m | 3.66 m x 2.74 m |
| Main Level | Dining Room | 3.35 m | 2.74 m | 3.35 m x 2.74 m |
| Main Level | Living Room | 3.53 m | 5.48 m | 3.53 m x 5.48 m |
| Upper Level | Family Room | 3.16 m | 3.75 m | 3.16 m x 3.75 m |
| Upper Level | Primary Bedroom | 3.17 m | 3.38 m | 3.17 m x 3.38 m |
| Upper Level | Bedroom 2 | 3.05 m | 3.05 m | 3.05 m x 3.05 m |
| Upper Level | Bedroom 3 | 3.05 m | 3.05 m | 3.05 m x 3.05 m |
https://www.realtor.ca/real-estate/27626955/404-clarkson-gate-milton-ford-ford
Interested?
Contact us for more information
Stephanie D'souza
Salesperson
4310 Sherwoodtowne Blvd 200a
Mississauga, Ontario L4Z 4C4
Arif Murji
Broker
200-4310 Sherwoodtowne Blvd.
Mississauga, Ontario L4Z 4C4








