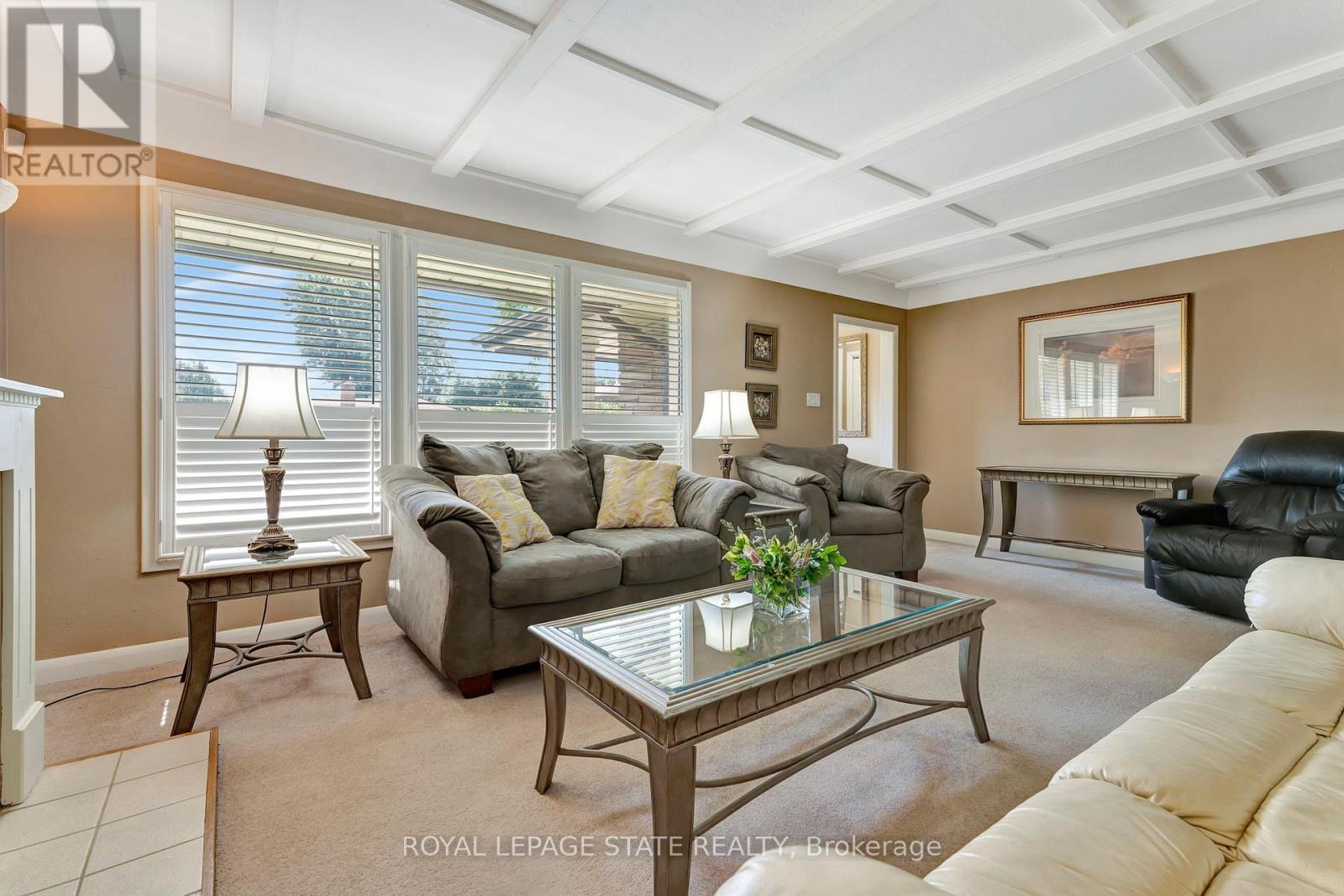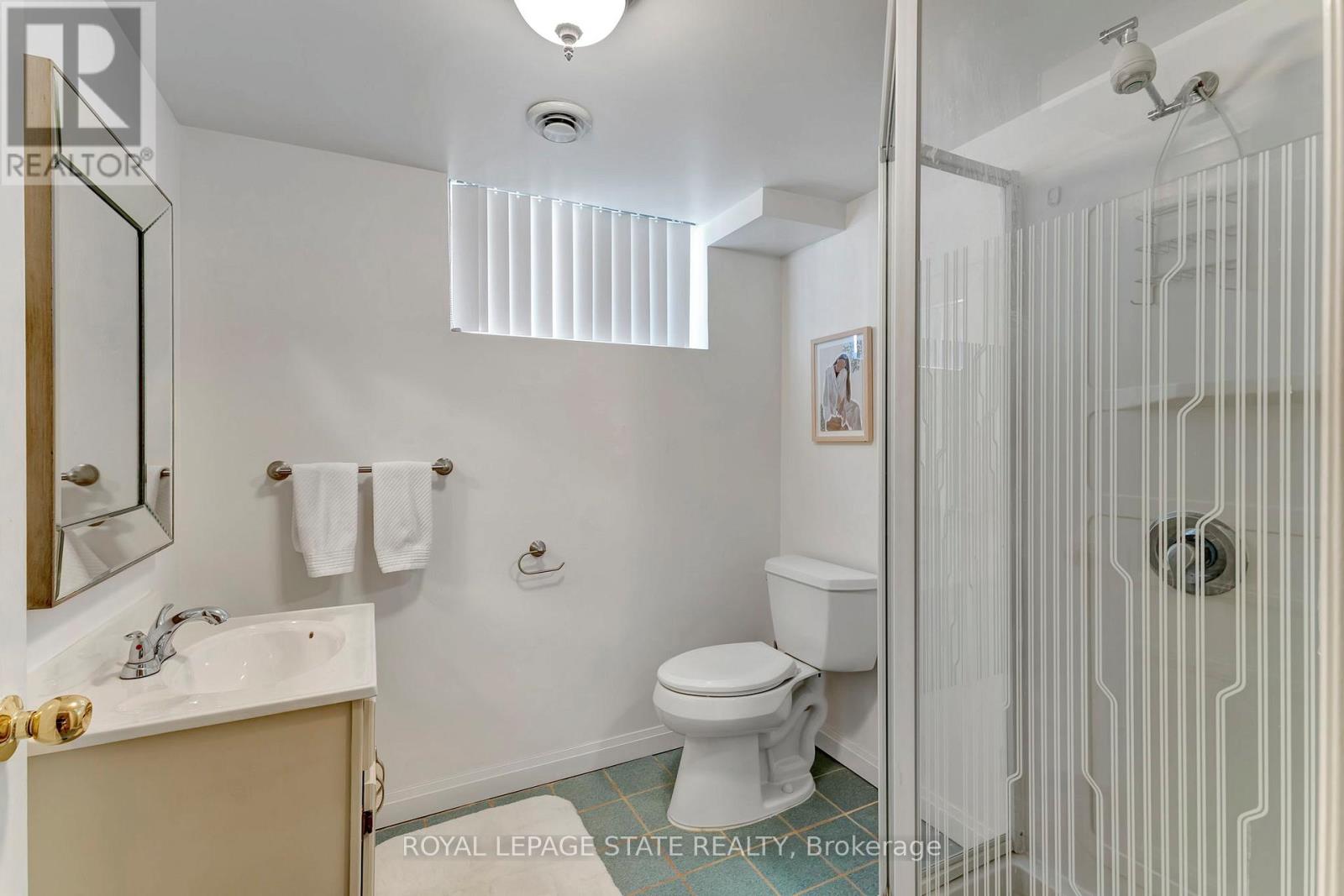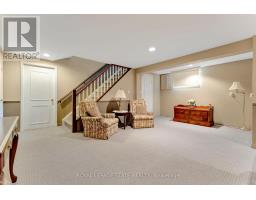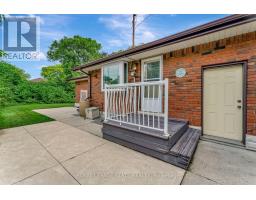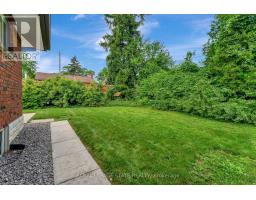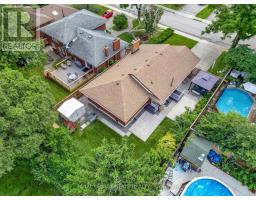56 Skyland Drive Hamilton, Ontario L9A 3C1
3 Bedroom
2 Bathroom
1099.9909 - 1499.9875 sqft
Bungalow
Fireplace
Central Air Conditioning
Forced Air
$939,900
Beautiful, fully finished bungalow located on quiet sought after East Mountain neighbourhood. Close to all amenities, approx. 1,342 sqft, situated on mature landscaped lot with private rear yard, large concrete driveway, single car garage. 3 bedrooms, 2 bath, large open concept living room and dining room area. Large kitchen with solid oak cabinets. Large rec room area, great for entertaining family and friends, possible in-law situation. Added exterior basement water proofing. RSA. (id:50886)
Property Details
| MLS® Number | X9369175 |
| Property Type | Single Family |
| Community Name | Centremount |
| ParkingSpaceTotal | 5 |
Building
| BathroomTotal | 2 |
| BedroomsAboveGround | 3 |
| BedroomsTotal | 3 |
| Appliances | Dishwasher, Dryer, Refrigerator, Stove, Washer, Window Coverings |
| ArchitecturalStyle | Bungalow |
| BasementDevelopment | Finished |
| BasementType | N/a (finished) |
| ConstructionStyleAttachment | Detached |
| CoolingType | Central Air Conditioning |
| ExteriorFinish | Brick |
| FireplacePresent | Yes |
| FoundationType | Block |
| HeatingFuel | Natural Gas |
| HeatingType | Forced Air |
| StoriesTotal | 1 |
| SizeInterior | 1099.9909 - 1499.9875 Sqft |
| Type | House |
| UtilityWater | Municipal Water |
Parking
| Attached Garage |
Land
| Acreage | No |
| Sewer | Sanitary Sewer |
| SizeDepth | 117 Ft ,3 In |
| SizeFrontage | 60 Ft ,2 In |
| SizeIrregular | 60.2 X 117.3 Ft |
| SizeTotalText | 60.2 X 117.3 Ft|under 1/2 Acre |
Rooms
| Level | Type | Length | Width | Dimensions |
|---|---|---|---|---|
| Basement | Recreational, Games Room | 12.19 m | 7.16 m | 12.19 m x 7.16 m |
| Basement | Laundry Room | 3.23 m | 2.13 m | 3.23 m x 2.13 m |
| Basement | Den | 3.2 m | 2.1 m | 3.2 m x 2.1 m |
| Main Level | Foyer | 1.1 m | 1.4 m | 1.1 m x 1.4 m |
| Main Level | Dining Room | 4.57 m | 3.05 m | 4.57 m x 3.05 m |
| Main Level | Kitchen | 2.74 m | 2.39 m | 2.74 m x 2.39 m |
| Main Level | Primary Bedroom | 4.57 m | 3.35 m | 4.57 m x 3.35 m |
| Main Level | Bedroom | 3.81 m | 3.35 m | 3.81 m x 3.35 m |
| Main Level | Bedroom | 3.05 m | 2.74 m | 3.05 m x 2.74 m |
https://www.realtor.ca/real-estate/27470461/56-skyland-drive-hamilton-centremount-centremount
Interested?
Contact us for more information
Massimo Giuseppe Iudica
Salesperson
Royal LePage State Realty
987 Rymal Rd Unit 100
Hamilton, Ontario L8W 3M2
987 Rymal Rd Unit 100
Hamilton, Ontario L8W 3M2








