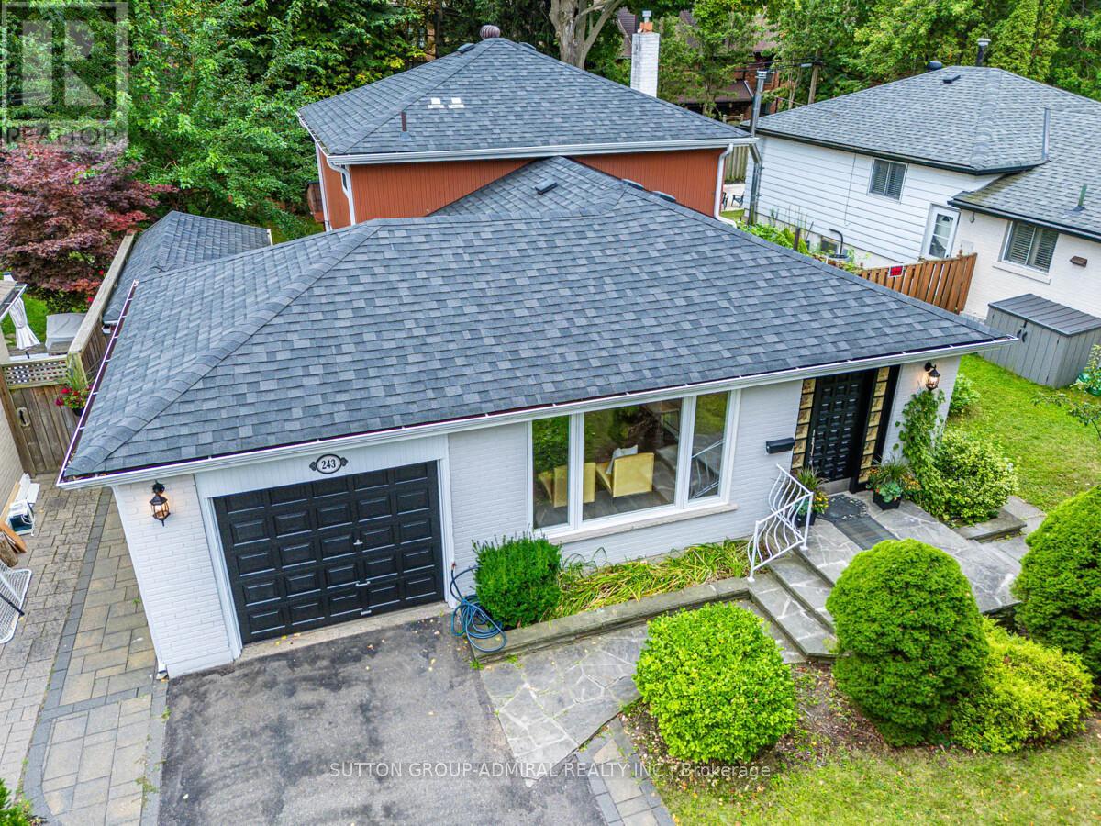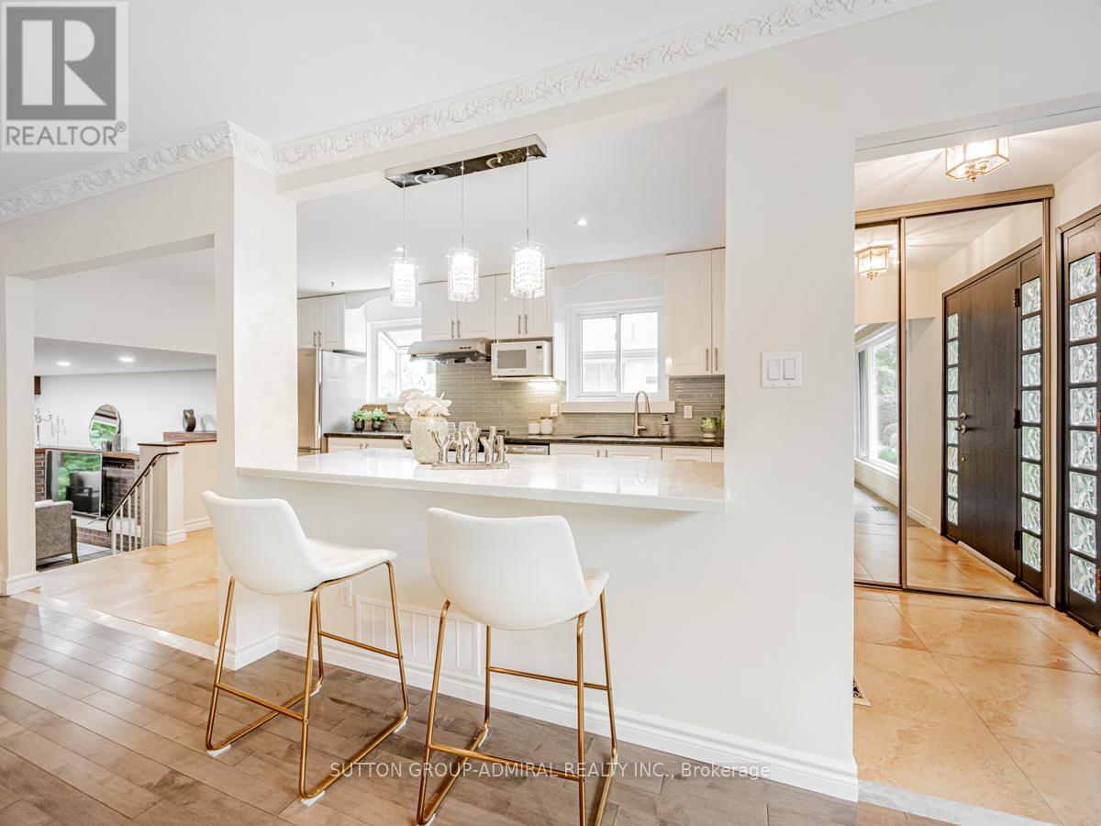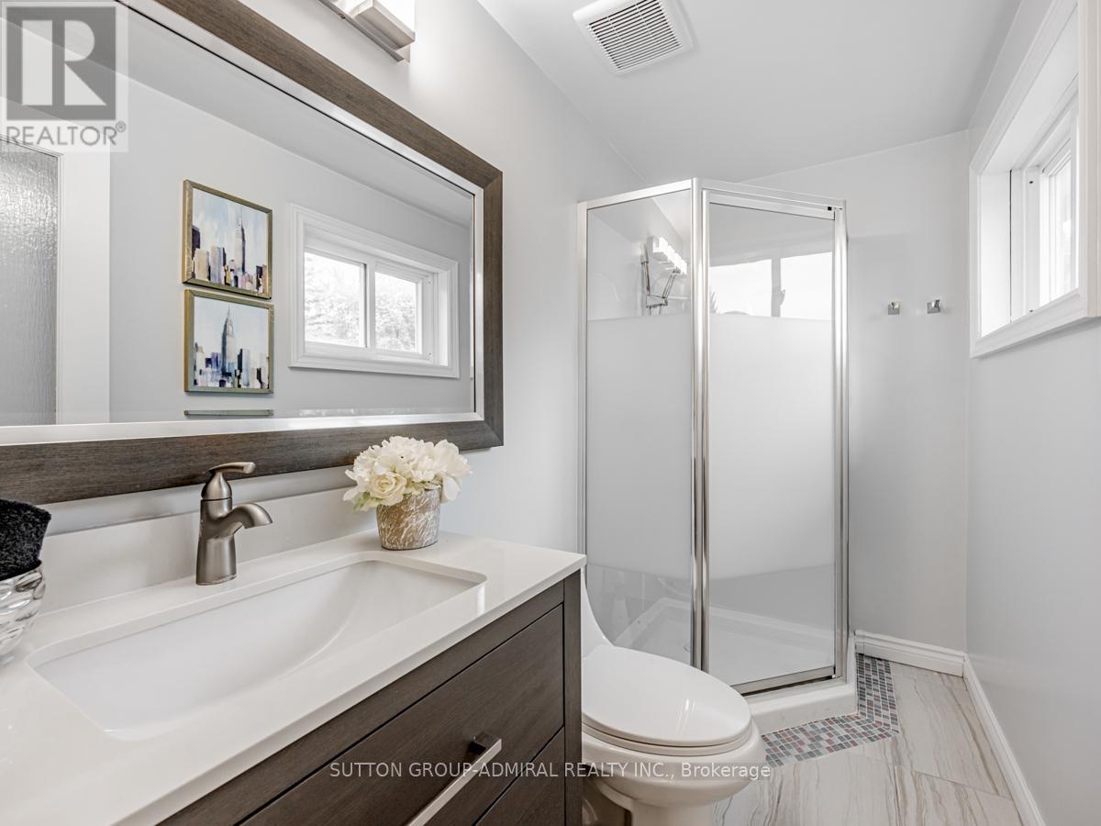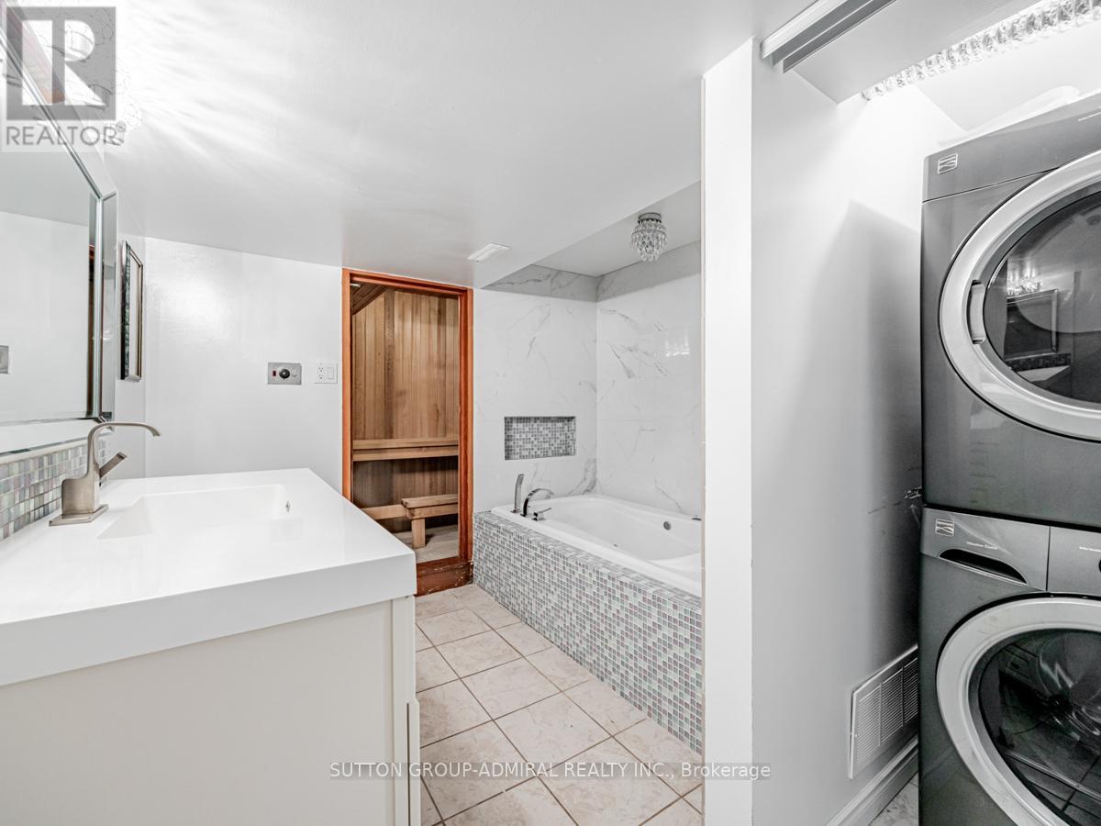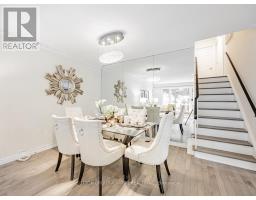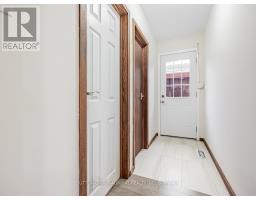243 Sylvan Avenue Toronto, Ontario M1E 1A5
$1,269,000
STUNNING!!! Say hello to this gorgeous 3 bedroom, 4 washroom home located in one of Guildwood most desirable, quiet, festive and family-friendly streets. This 3 bedroom/ 4 bathroom backsplit welcomes you with an open layout main floor including kitchen, living room and dining room. The lower level features a gorgeous family room with a walk out to the backyard, work space and a sunroom to enjoy those morning coffees. The side entrance is conveniently located for you to walk out from your garage and features a walk-in closet with a 2 pcs powder room. Upstairs you'll find 2 beautiful bathrooms and 3 bedrooms with sizeable closet space. The primary bedroom features a custom closet and a three piece en-suite bathroom. Heading into the basement you're greeted with a large entertainment room and a Sauna to enjoy during those cold winter months! Also in the basement you have a 4 piece bathroom and laundry room!!!Outside you have your own personal oasis with a private yard, surrounded by mature trees, yet filled with sun, an abundant amount of Green Space where you can grown your own vegetable garden, as well as ample amount of storage in the backyard work shed!!! Walking distance to the park, schools, splash pad, tennis courts, GO station, shops & much more! (id:50886)
Property Details
| MLS® Number | E9373260 |
| Property Type | Single Family |
| Community Name | Guildwood |
| AmenitiesNearBy | Place Of Worship, Public Transit, Park, Schools |
| Features | Carpet Free, Sauna |
| ParkingSpaceTotal | 3 |
| Structure | Deck, Shed |
| WaterFrontType | Waterfront |
Building
| BathroomTotal | 4 |
| BedroomsAboveGround | 3 |
| BedroomsTotal | 3 |
| Appliances | Dishwasher, Dryer, Microwave, Range, Refrigerator, Sauna, Stove, Washer |
| BasementDevelopment | Finished |
| BasementType | N/a (finished) |
| ConstructionStyleAttachment | Detached |
| ConstructionStyleSplitLevel | Backsplit |
| CoolingType | Central Air Conditioning |
| ExteriorFinish | Brick |
| FlooringType | Tile, Hardwood |
| FoundationType | Concrete |
| HalfBathTotal | 1 |
| HeatingFuel | Natural Gas |
| HeatingType | Forced Air |
| Type | House |
| UtilityWater | Municipal Water |
Parking
| Attached Garage |
Land
| Acreage | No |
| FenceType | Fenced Yard |
| LandAmenities | Place Of Worship, Public Transit, Park, Schools |
| Sewer | Sanitary Sewer |
| SizeDepth | 125 Ft |
| SizeFrontage | 50 Ft |
| SizeIrregular | 50 X 125 Ft |
| SizeTotalText | 50 X 125 Ft |
Rooms
| Level | Type | Length | Width | Dimensions |
|---|---|---|---|---|
| Second Level | Primary Bedroom | 2.971 m | 4.013 m | 2.971 m x 4.013 m |
| Second Level | Bedroom 2 | 2.743 m | 3.048 m | 2.743 m x 3.048 m |
| Second Level | Bedroom 3 | 2.743 m | 3.784 m | 2.743 m x 3.784 m |
| Basement | Recreational, Games Room | 3.657 m | 6.35 m | 3.657 m x 6.35 m |
| Lower Level | Family Room | 6.223 m | 3.302 m | 6.223 m x 3.302 m |
| Lower Level | Study | 3.276 m | 3.708 m | 3.276 m x 3.708 m |
| Lower Level | Solarium | 1.93 m | 3.327 m | 1.93 m x 3.327 m |
| Main Level | Foyer | 1.371 m | 1.828 m | 1.371 m x 1.828 m |
| Main Level | Kitchen | 2.133 m | 4.927 m | 2.133 m x 4.927 m |
| Main Level | Living Room | 4.089 m | 3.962 m | 4.089 m x 3.962 m |
| Main Level | Dining Room | 2.438 m | 3.886 m | 2.438 m x 3.886 m |
https://www.realtor.ca/real-estate/27481326/243-sylvan-avenue-toronto-guildwood-guildwood
Interested?
Contact us for more information
Anastassia Filiourskaia
Salesperson
1881 Steeles Ave. W.
Toronto, Ontario M3H 5Y4

