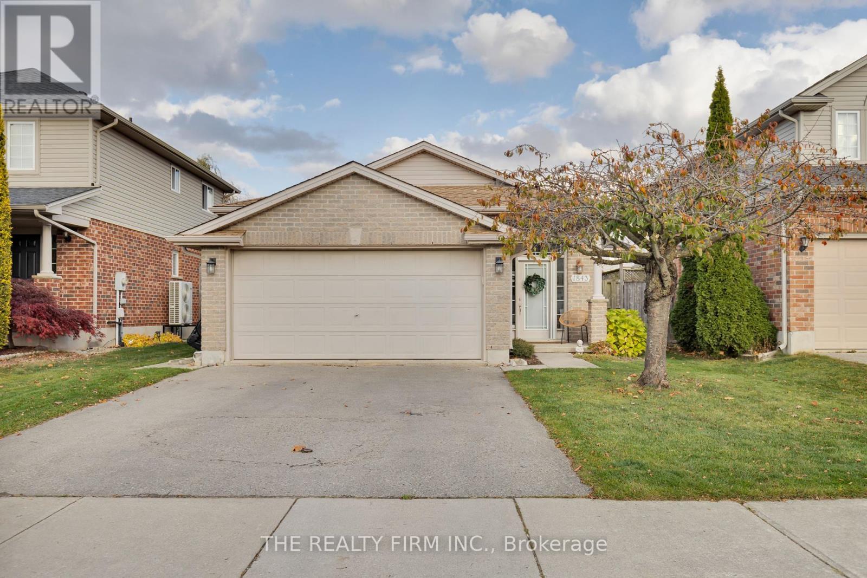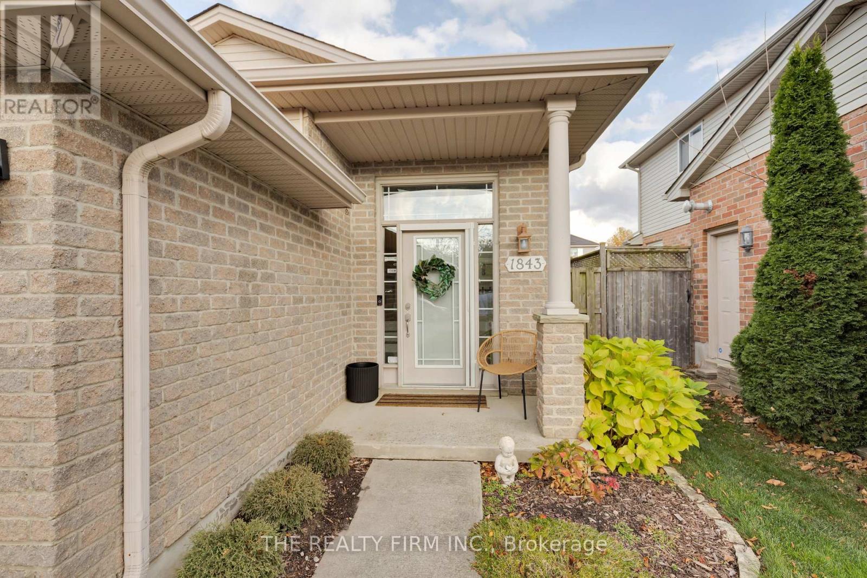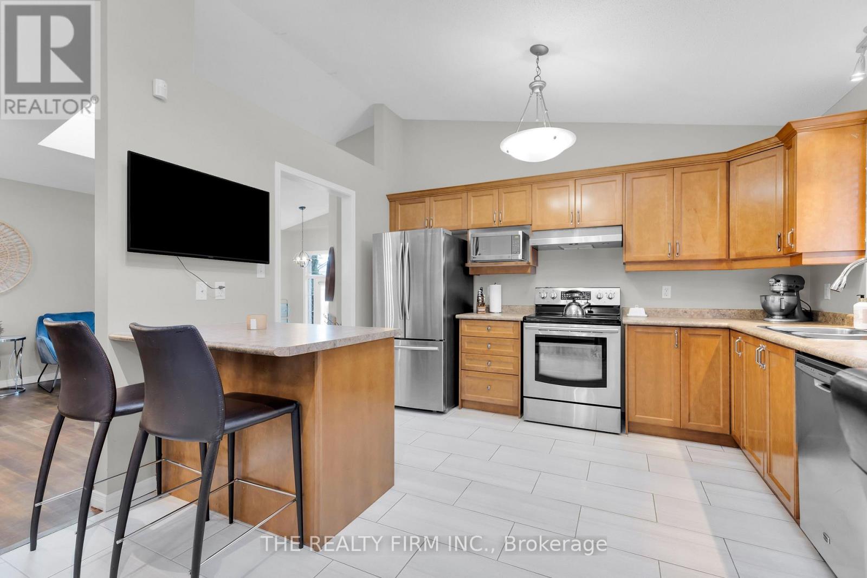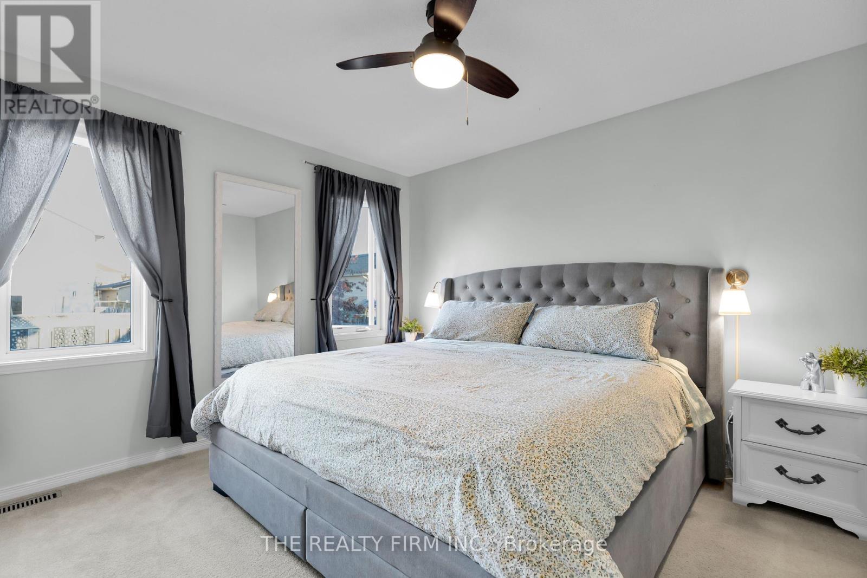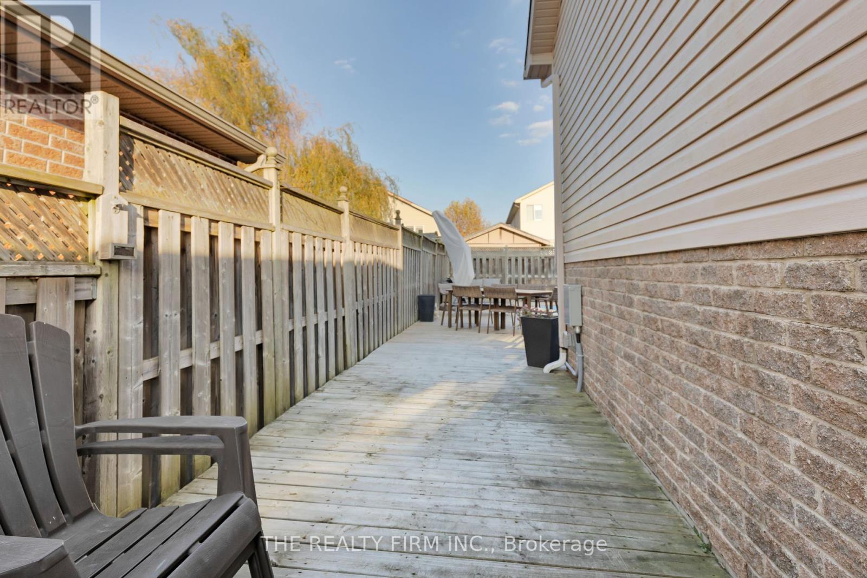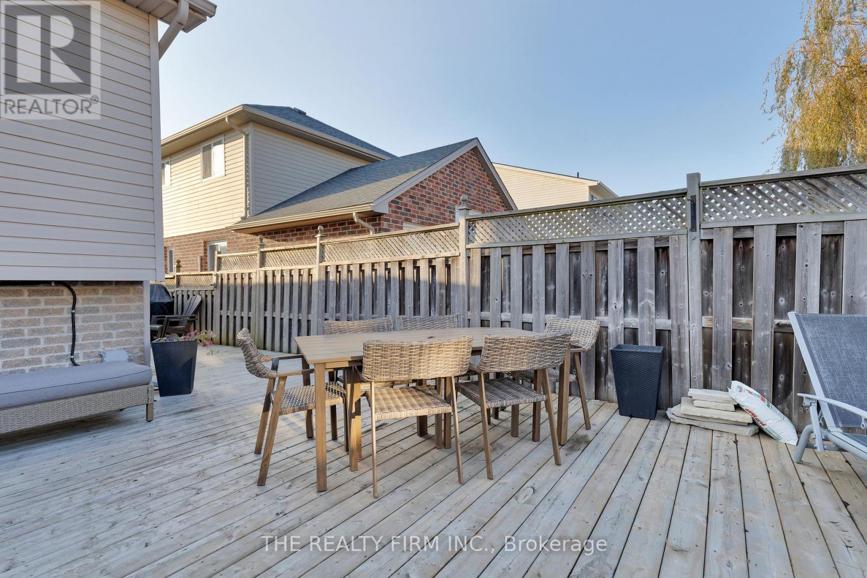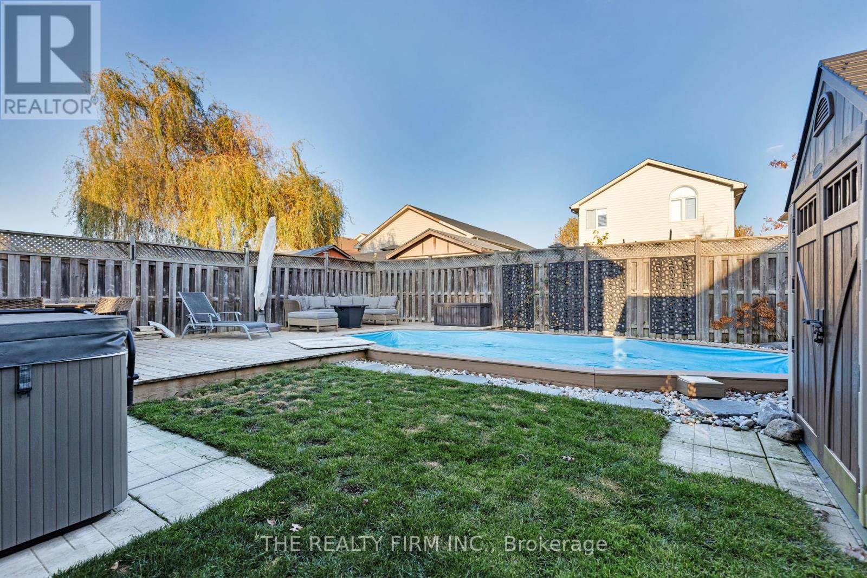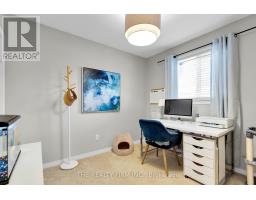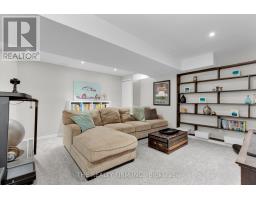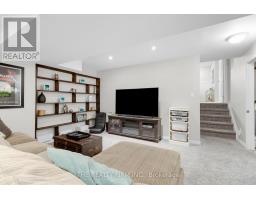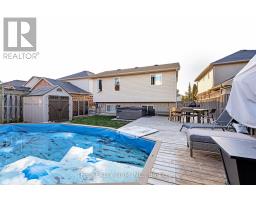1843 Bayswater Crescent London, Ontario N6G 5N1
$699,900
Welcome to this beautifully updated 4-level backsplit, offering 3+1 bedrooms, 2 bathrooms, and a spacious open-concept design perfect for both family living and entertaining. Nestled in a sought-after northwest neighborhood, this home is ideally located close to schools, parks, and essential amenities.Step inside to an inviting foyer that leads you to the heart of the home a bright and airy dining/living room combo with refinished hardwood floors, offering a perfect space for family gatherings or relaxing evenings. The eat-in kitchen features an abundance of cabinets, ample counter space, and an island that comfortably seats two. With a side door conveniently leading to the backyard, its easy to take the party outside.The private backyard is a true staycation retreat, featuring a sparkling pool and ample space for lounging and outdoor dining. You'll enjoy complete privacy in this serene outdoor oasis, which is perfect for summer fun and relaxation. Upstairs, you'll find 3 bedrooms with plenty of closet space, and a 4-piece bathroom. The lower level features a cozy family room, an additional bedroom, and a second full bathroom, offering flexible living spaces that can easily adapt to your familys needs. Recent updates include a 5-year-old roof, 2-year-old furnace, and an electrical panel upgrade for peace of mind. The basement was fully renovated just 7 years ago, providing additional living space and storage. The pool and equipment were installed 4 years ago, ensuring many more years of enjoyment. (id:50886)
Open House
This property has open houses!
2:00 pm
Ends at:4:00 pm
2:00 pm
Ends at:4:00 pm
Property Details
| MLS® Number | X10412141 |
| Property Type | Single Family |
| Community Name | North E |
| AmenitiesNearBy | Park, Place Of Worship, Public Transit, Schools |
| Features | Flat Site |
| ParkingSpaceTotal | 4 |
| PoolType | Above Ground Pool |
| Structure | Deck, Shed |
Building
| BathroomTotal | 2 |
| BedroomsAboveGround | 3 |
| BedroomsBelowGround | 1 |
| BedroomsTotal | 4 |
| Appliances | Dishwasher, Dryer, Refrigerator, Stove, Washer |
| BasementType | Partial |
| ConstructionStyleAttachment | Detached |
| ConstructionStyleSplitLevel | Backsplit |
| CoolingType | Central Air Conditioning |
| ExteriorFinish | Brick, Vinyl Siding |
| FireProtection | Alarm System |
| FoundationType | Poured Concrete |
| HeatingFuel | Natural Gas |
| HeatingType | Forced Air |
| Type | House |
| UtilityWater | Municipal Water |
Parking
| Attached Garage | |
| Inside Entry |
Land
| Acreage | No |
| LandAmenities | Park, Place Of Worship, Public Transit, Schools |
| LandscapeFeatures | Landscaped |
| Sewer | Sanitary Sewer |
| SizeDepth | 116 Ft ,7 In |
| SizeFrontage | 39 Ft ,4 In |
| SizeIrregular | 39.37 X 116.6 Ft |
| SizeTotalText | 39.37 X 116.6 Ft|under 1/2 Acre |
Rooms
| Level | Type | Length | Width | Dimensions |
|---|---|---|---|---|
| Basement | Other | 2.9 m | 3.8 m | 2.9 m x 3.8 m |
| Basement | Recreational, Games Room | 4.4 m | 4.8 m | 4.4 m x 4.8 m |
| Basement | Laundry Room | 2.9 m | 4.5 m | 2.9 m x 4.5 m |
| Lower Level | Family Room | 4.8 m | 5.2 m | 4.8 m x 5.2 m |
| Lower Level | Bedroom 4 | 3.2 m | 3 m | 3.2 m x 3 m |
| Main Level | Foyer | 2.3 m | 1.8 m | 2.3 m x 1.8 m |
| Main Level | Living Room | 4.2 m | 5.1 m | 4.2 m x 5.1 m |
| Main Level | Kitchen | 3.7 m | 5.2 m | 3.7 m x 5.2 m |
| Upper Level | Primary Bedroom | 3.5 m | 4.1 m | 3.5 m x 4.1 m |
| Upper Level | Bedroom 2 | 3.1 m | 2.9 m | 3.1 m x 2.9 m |
| Upper Level | Bedroom 3 | 3.1 m | 2.8 m | 3.1 m x 2.8 m |
Utilities
| Cable | Installed |
| Sewer | Installed |
https://www.realtor.ca/real-estate/27626824/1843-bayswater-crescent-london-north-e
Interested?
Contact us for more information
Ryan Hodge
Broker
Sandra Tavares
Broker of Record

