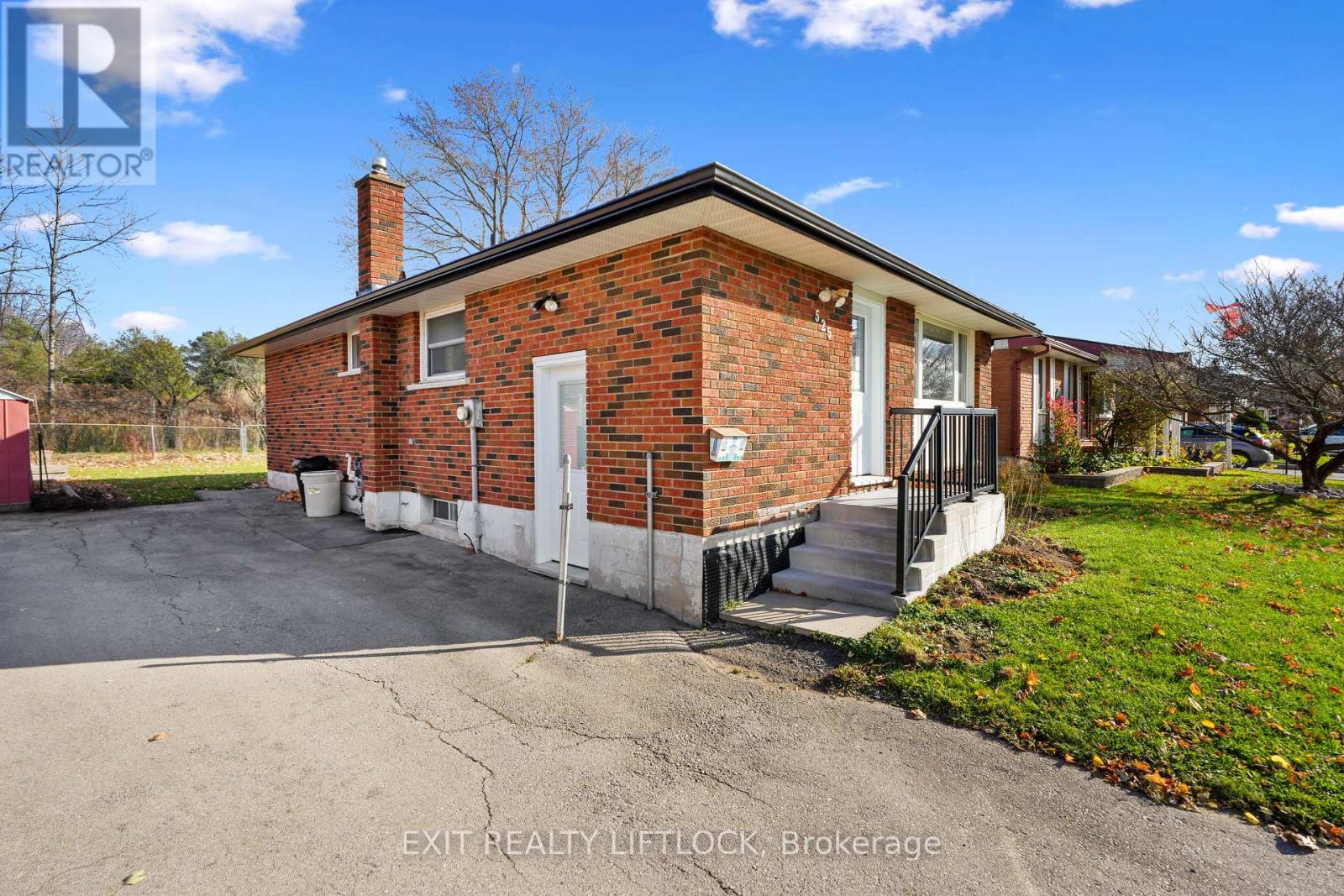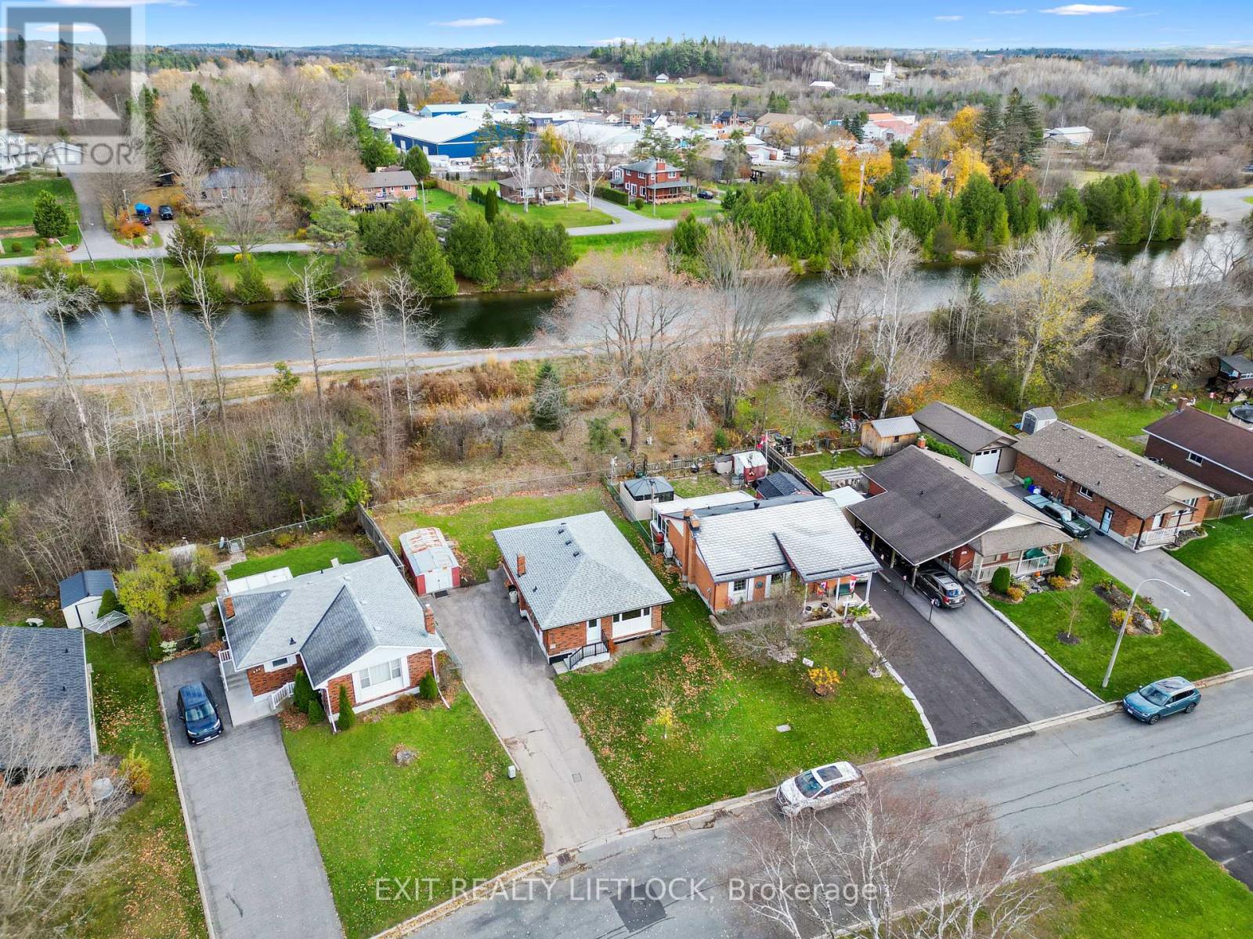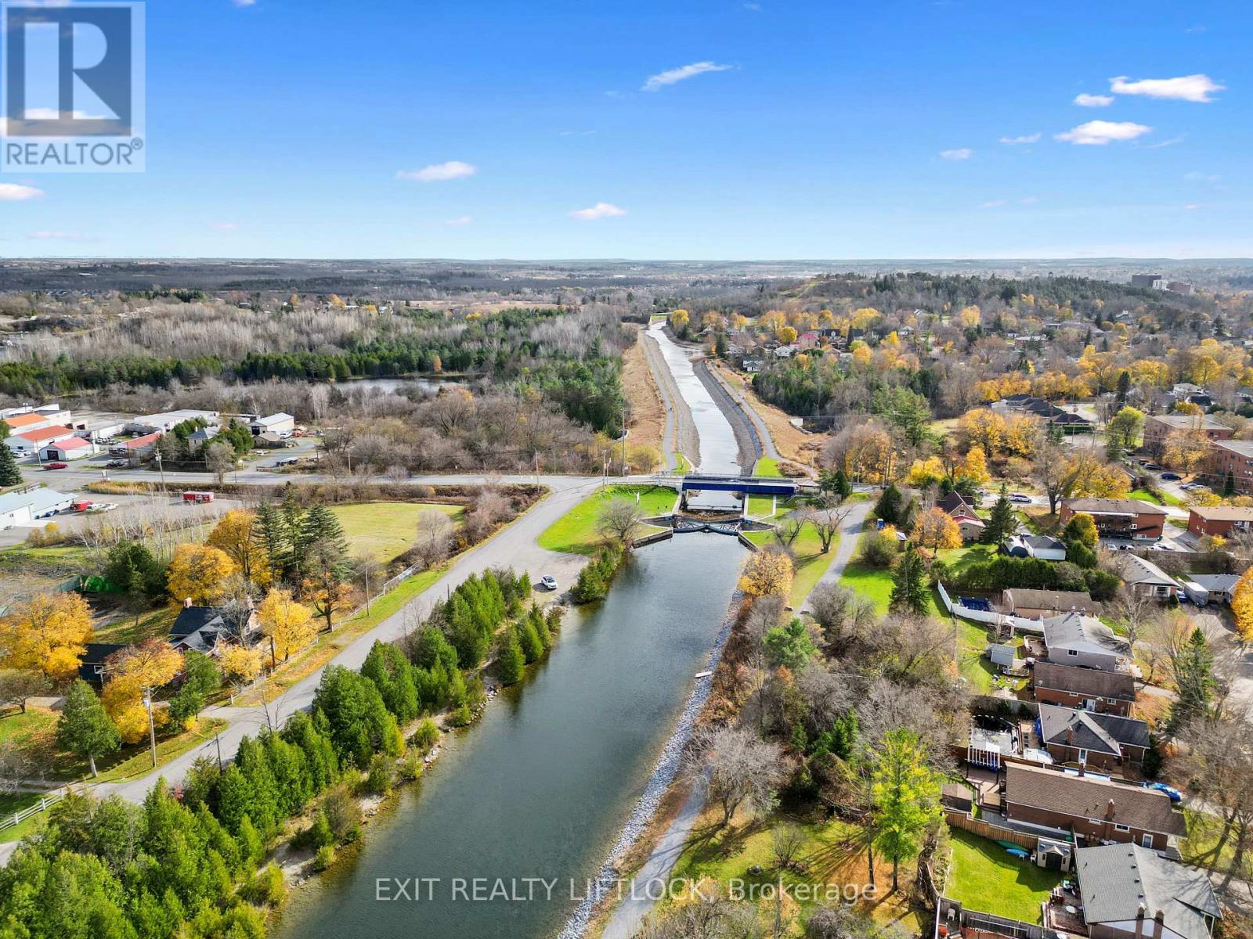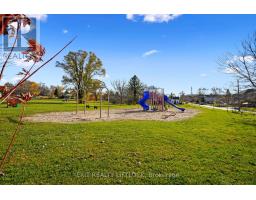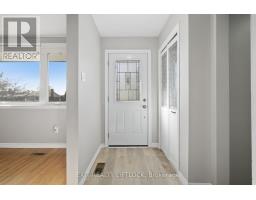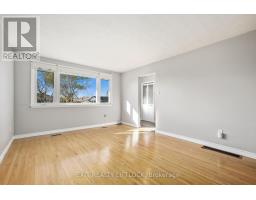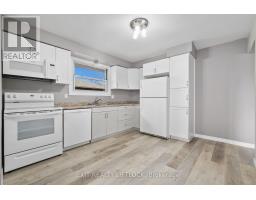525 Garside Drive Peterborough, Ontario K9H 7C8
$524,900
Discover your dream home in East City, Peterborough! This newly renovated brick bungalow features 3 bedrooms, 1 bathroom, and showcases freshly painted living room, new kitchen flooring, side and front doors and roof along with a newer central air and hot water tank. The true highlight? Direct canal access with walking trails right at your doorstep, perfect for nature lovers and outdoor enthusiasts. Enjoy peaceful river views and immerse yourself in the surrounding natural beauty. Ideal for first-time buyers, this home offers unbeatable value in a prime location. Don't miss out, experience it today and check out the attached drone footage to see the stunning landscape firsthand! City transit is close by and Trent University is only a 5 minute car ride away. This home offers tons of value that you won't want to miss out on. This one is a must see. **** EXTRAS **** Sellers have asked for a letter from any potential Buyers explaining why they would like to Purchase this home. Home Inspection is available in the documents folder. (id:50886)
Property Details
| MLS® Number | X10412160 |
| Property Type | Single Family |
| Community Name | Ashburnham |
| AmenitiesNearBy | Park |
| ParkingSpaceTotal | 6 |
Building
| BathroomTotal | 1 |
| BedroomsAboveGround | 3 |
| BedroomsTotal | 3 |
| Appliances | Dishwasher, Microwave, Refrigerator, Stove |
| ArchitecturalStyle | Bungalow |
| BasementDevelopment | Unfinished |
| BasementType | N/a (unfinished) |
| ConstructionStyleAttachment | Detached |
| CoolingType | Central Air Conditioning |
| ExteriorFinish | Brick |
| FoundationType | Block |
| HeatingFuel | Natural Gas |
| HeatingType | Forced Air |
| StoriesTotal | 1 |
| SizeInterior | 699.9943 - 1099.9909 Sqft |
| Type | House |
| UtilityWater | Municipal Water |
Land
| Acreage | No |
| LandAmenities | Park |
| Sewer | Sanitary Sewer |
| SizeDepth | 100 Ft |
| SizeFrontage | 46 Ft ,2 In |
| SizeIrregular | 46.2 X 100 Ft |
| SizeTotalText | 46.2 X 100 Ft|under 1/2 Acre |
| ZoningDescription | Residential |
Rooms
| Level | Type | Length | Width | Dimensions |
|---|---|---|---|---|
| Lower Level | Utility Room | 11.43 m | 3.57 m | 11.43 m x 3.57 m |
| Lower Level | Recreational, Games Room | 11.43 m | 3.51 m | 11.43 m x 3.51 m |
| Ground Level | Kitchen | 3.66 m | 2.44 m | 3.66 m x 2.44 m |
| Ground Level | Living Room | 4.88 m | 3.66 m | 4.88 m x 3.66 m |
| Ground Level | Bedroom 3 | 2.74 m | 2.59 m | 2.74 m x 2.59 m |
| Ground Level | Bedroom 2 | 2.74 m | 3.66 m | 2.74 m x 3.66 m |
| Ground Level | Primary Bedroom | 3.78 m | 3.35 m | 3.78 m x 3.35 m |
| Ground Level | Bathroom | 1.46 m | 2.87 m | 1.46 m x 2.87 m |
Utilities
| Cable | Available |
| Sewer | Installed |
https://www.realtor.ca/real-estate/27626817/525-garside-drive-peterborough-ashburnham-ashburnham
Interested?
Contact us for more information
Bill Wasson
Salesperson



