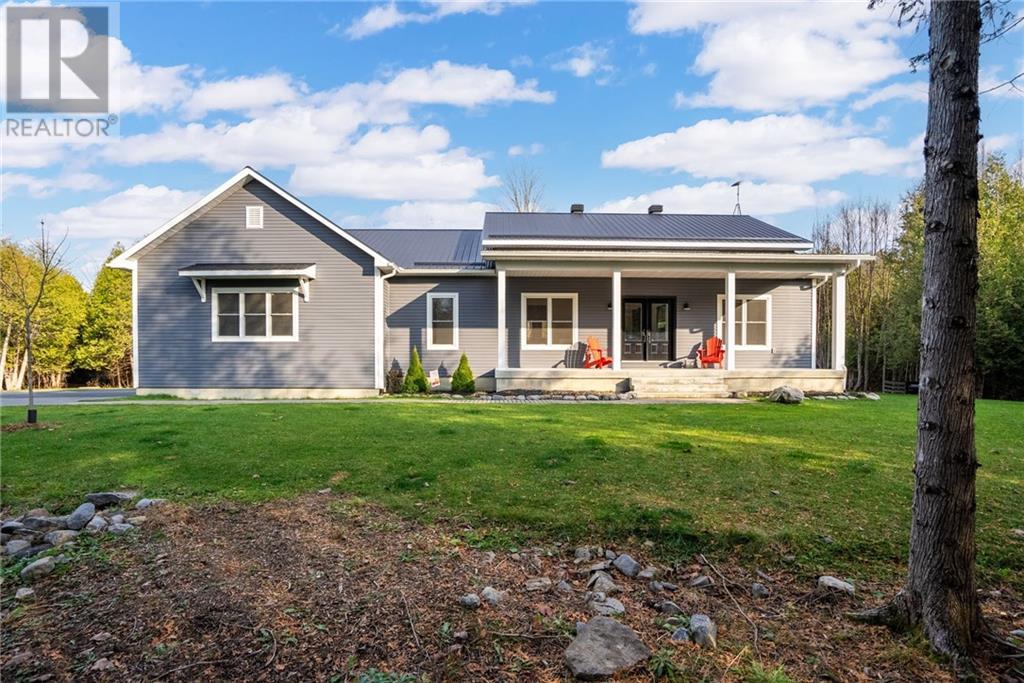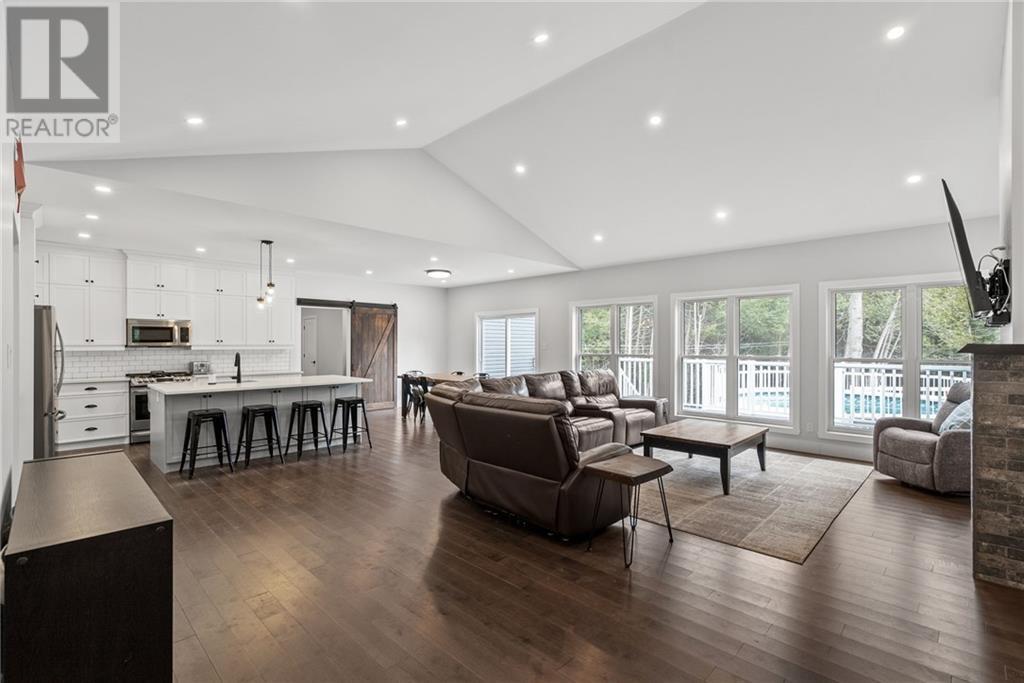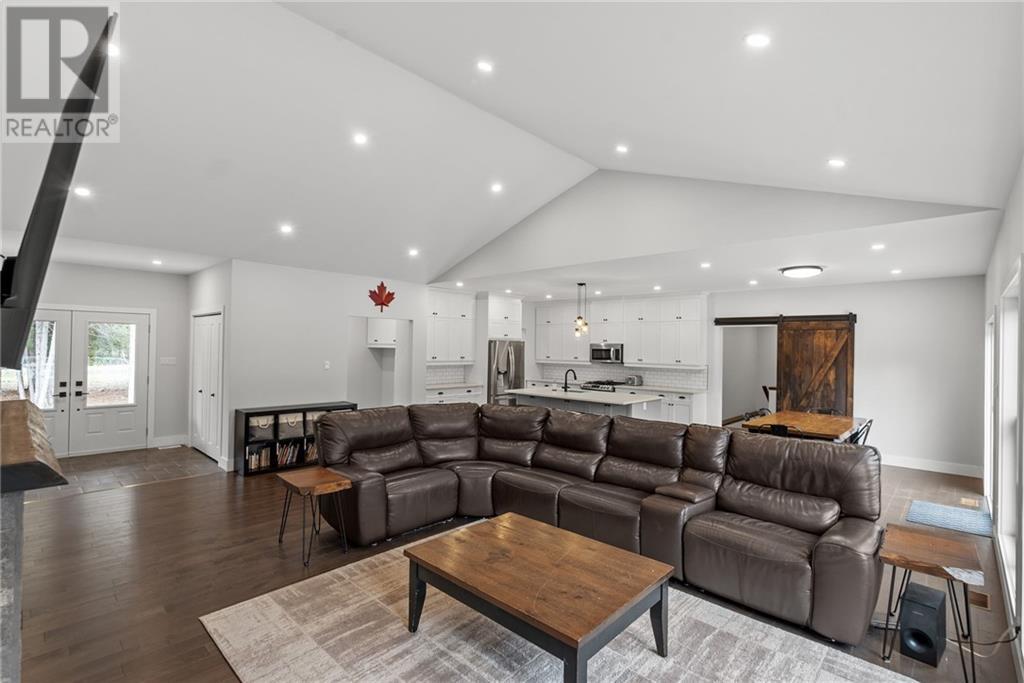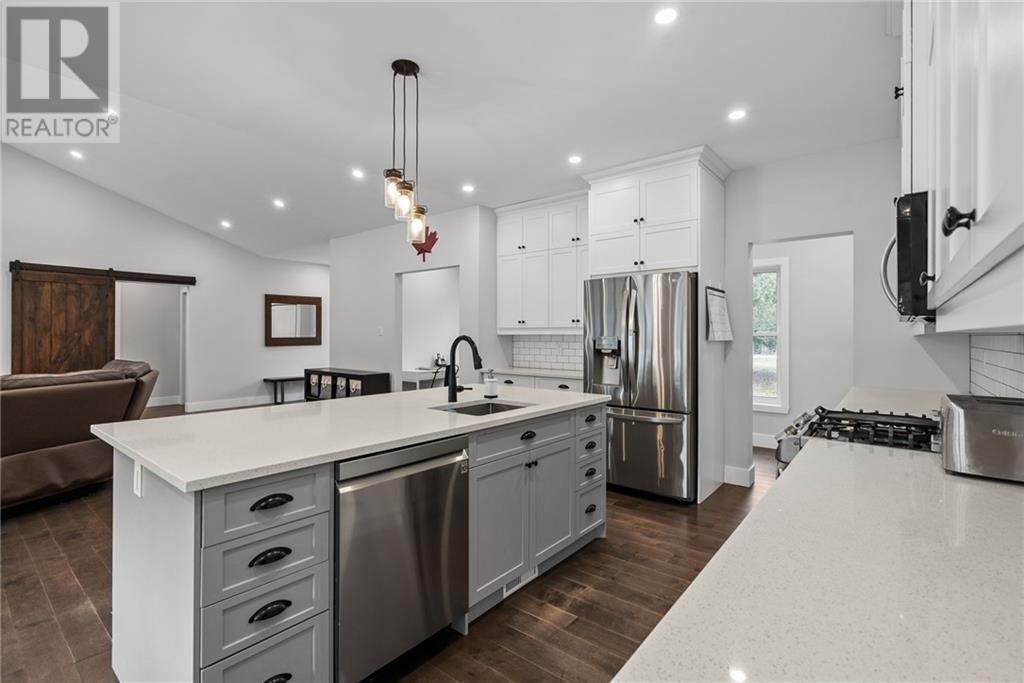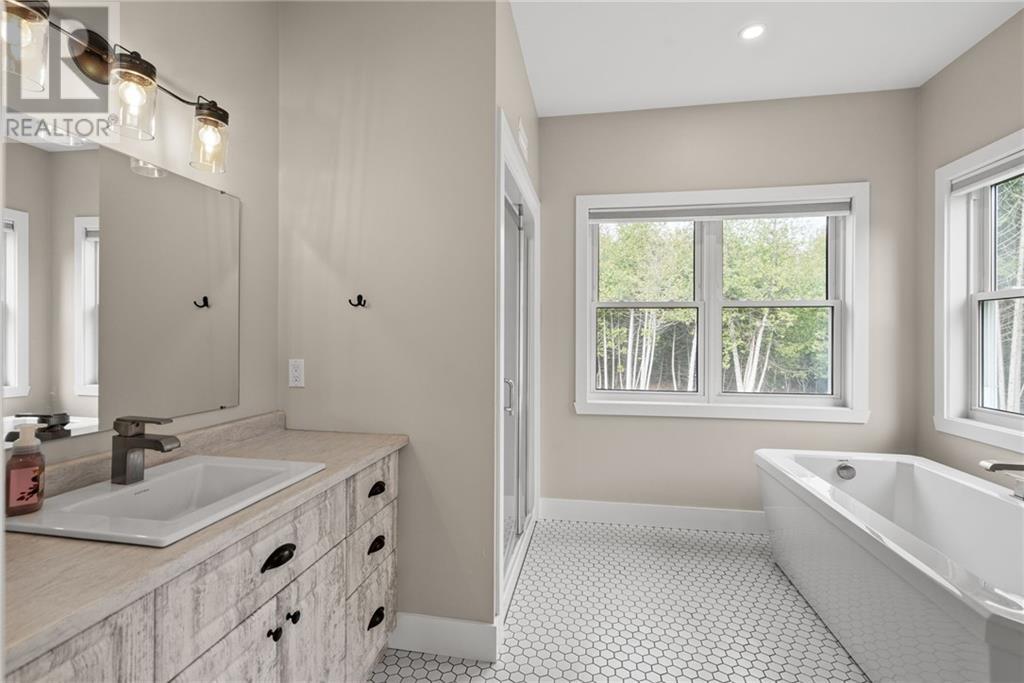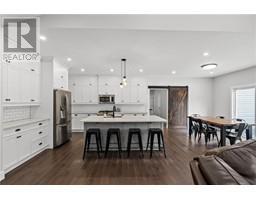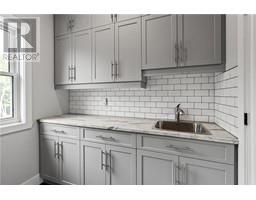3399 Lakeshore Road Alexandria, Ontario K0C 1A0
$879,900
Discover your dream country home on nearly 3 acres of peaceful land. Built in 2018, this low-maintenance property offers 3 bedrooms and a 3-piece bath on one side and a private primary suite with a walk-in closet and 4-piece ensuite on the other. The bright, open layout includes a stunning kitchen with quartz countertops, a propane stove, walk-in pantry, and cozy living and dining areas featuring a propane fireplace and cathedral ceilings. A home office, laundry, and powder room add extra convenience, while the full unfinished basement offers a rec room ready for your customization.Outside, enjoy an inviting above-ground pool, a spacious composite deck perfect for entertaining, and a large paved driveway that leads to the attached garage.Built with easy upkeep in mind, the home features a metal roof, spray foam insulation, a water treatment system, and a Generac system for peace of mind.Experience the perfect blend of style, comfort, and convenience in this remarkable country property! (id:50886)
Property Details
| MLS® Number | 1419068 |
| Property Type | Single Family |
| Neigbourhood | Alexandria |
| ParkingSpaceTotal | 8 |
| PoolType | Above Ground Pool |
| Structure | Deck |
Building
| BathroomTotal | 3 |
| BedroomsAboveGround | 4 |
| BedroomsTotal | 4 |
| Appliances | Refrigerator, Dishwasher, Dryer, Stove, Washer |
| ArchitecturalStyle | Bungalow |
| BasementDevelopment | Unfinished |
| BasementType | Full (unfinished) |
| ConstructedDate | 2018 |
| ConstructionStyleAttachment | Detached |
| CoolingType | Heat Pump |
| ExteriorFinish | Siding |
| FireplacePresent | Yes |
| FireplaceTotal | 1 |
| FlooringType | Hardwood, Ceramic |
| FoundationType | Poured Concrete |
| HalfBathTotal | 1 |
| HeatingFuel | Propane |
| HeatingType | Forced Air |
| StoriesTotal | 1 |
| SizeExterior | 2330 Sqft |
| Type | House |
| UtilityWater | Drilled Well |
Parking
| Attached Garage | |
| Surfaced |
Land
| Acreage | Yes |
| Sewer | Septic System |
| SizeDepth | 244 Ft ,2 In |
| SizeFrontage | 500 Ft ,2 In |
| SizeIrregular | 2.66 |
| SizeTotal | 2.66 Ac |
| SizeTotalText | 2.66 Ac |
| ZoningDescription | Residential |
Rooms
| Level | Type | Length | Width | Dimensions |
|---|---|---|---|---|
| Basement | Recreation Room | 54'9" x 30'2" | ||
| Basement | Storage | 12'0" x 23'5" | ||
| Main Level | Foyer | 8'2" x 7'4" | ||
| Main Level | Bedroom | 14'4" x 9'6" | ||
| Main Level | 3pc Bathroom | 10'6" x 6'0" | ||
| Main Level | Bedroom | 10'6" x 11'3" | ||
| Main Level | Bedroom | 14'4" x 12'5" | ||
| Main Level | Living Room | 17'10" x 22'10" | ||
| Main Level | Office | 10'11" x 7'0" | ||
| Main Level | Dining Room | 14'1" x 11'11" | ||
| Main Level | Kitchen | 14'2" x 13'2" | ||
| Main Level | Pantry | 9'8" x 4'8" | ||
| Main Level | Primary Bedroom | 13'6" x 16'7" | ||
| Main Level | 4pc Ensuite Bath | 9'9" x 10'10" | ||
| Main Level | Other | 9'9" x 6'6" | ||
| Main Level | 2pc Bathroom | 6'7" x 3'0" | ||
| Main Level | Laundry Room | 7'8" x 9'9" |
https://www.realtor.ca/real-estate/27626751/3399-lakeshore-road-alexandria-alexandria
Interested?
Contact us for more information
Nada Kovinich
Broker
649 Second St E
Cornwall, Ontario K6H 1Z7

