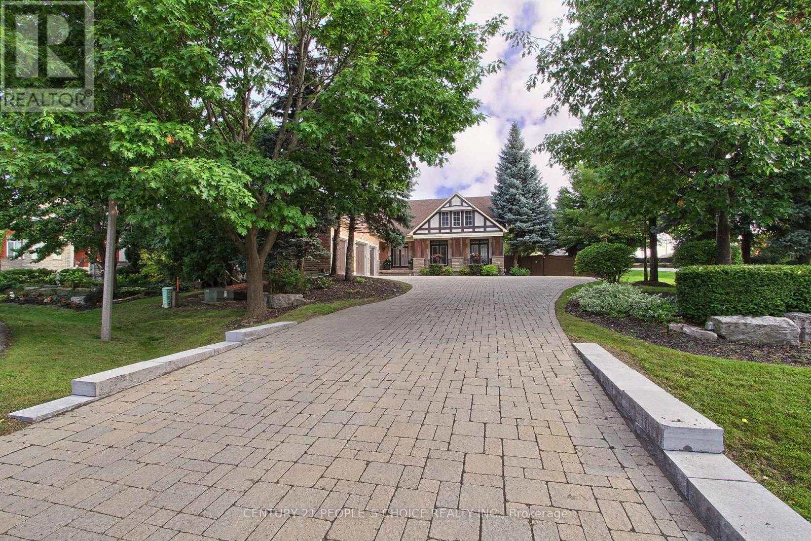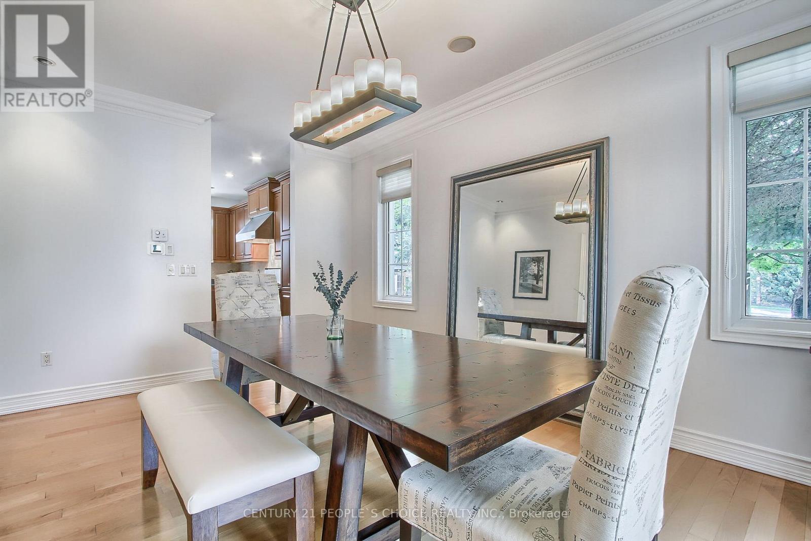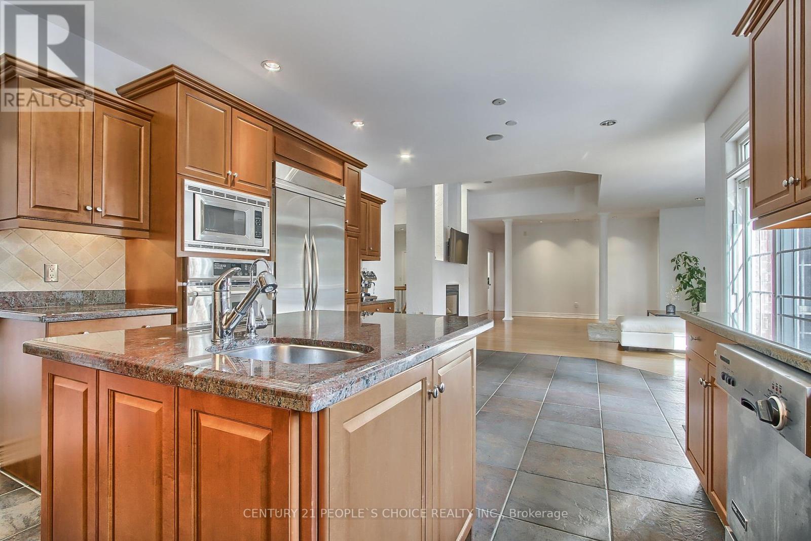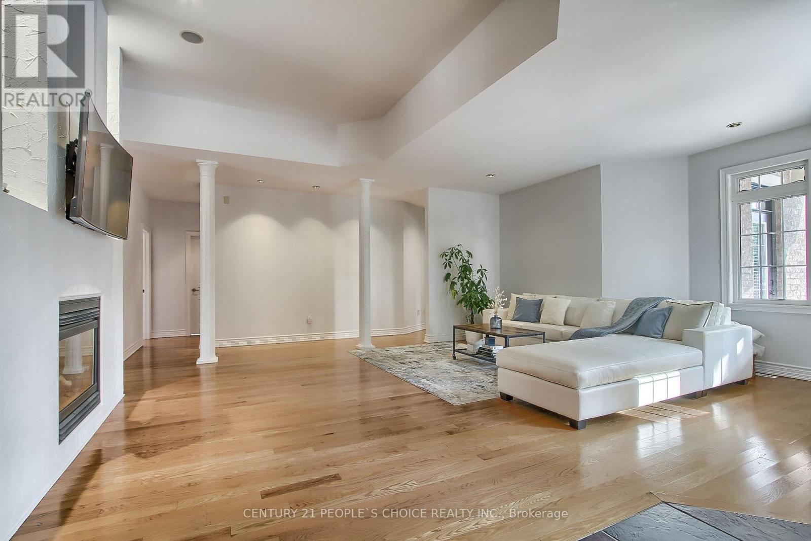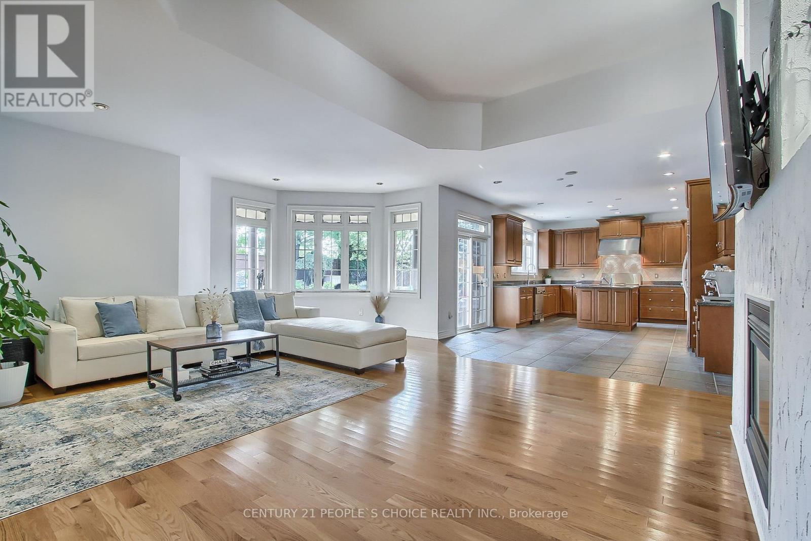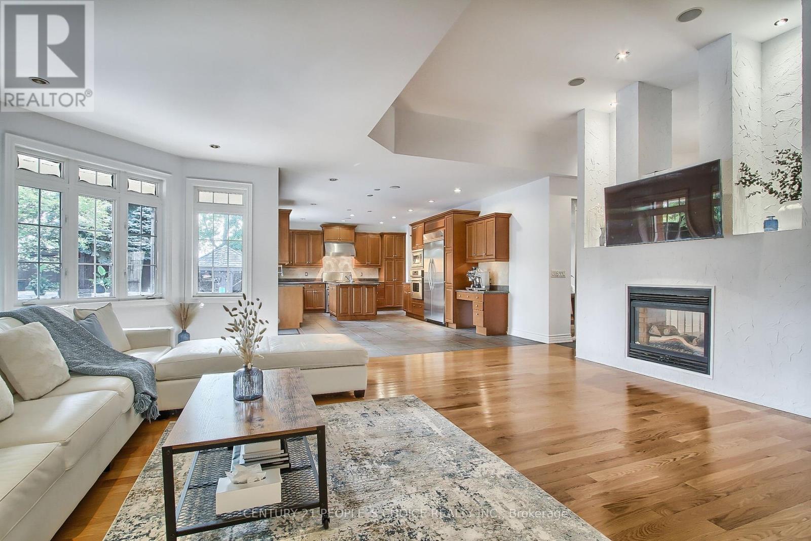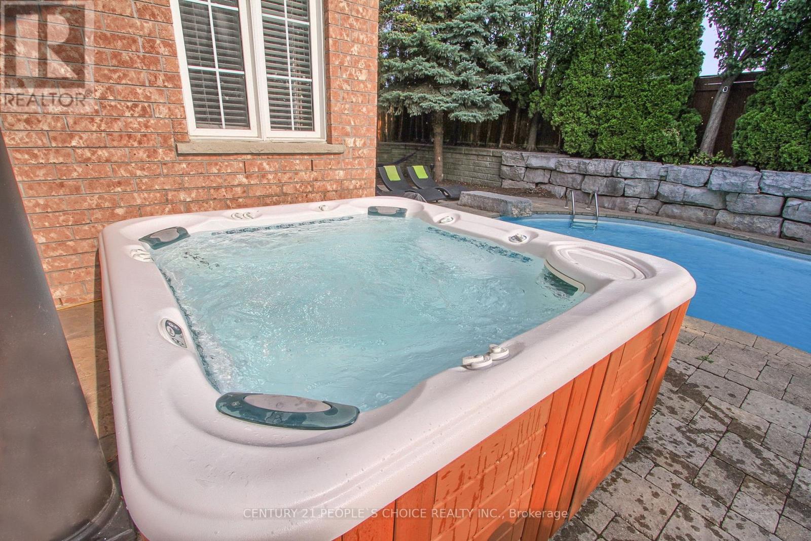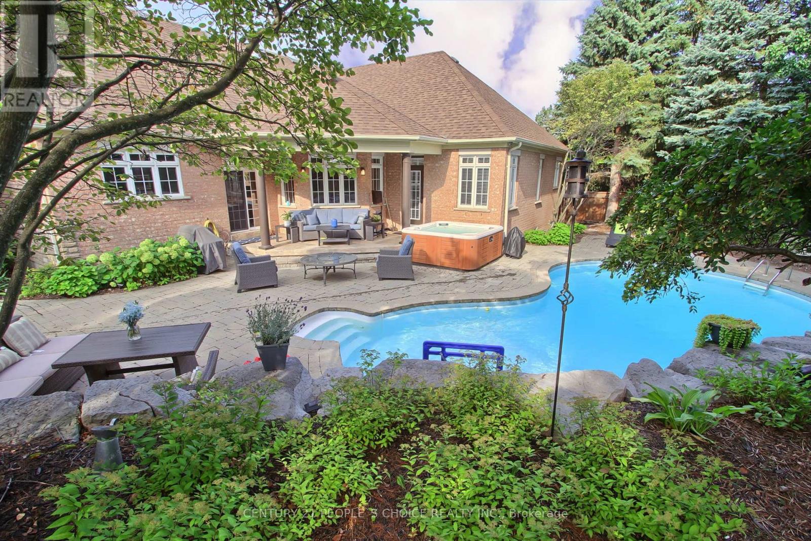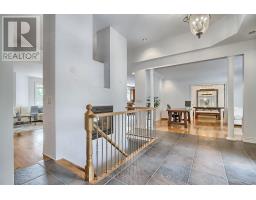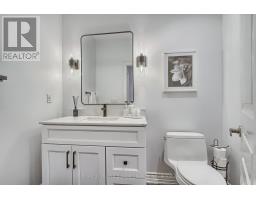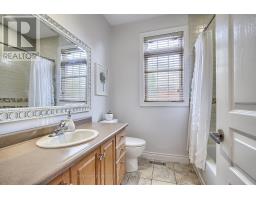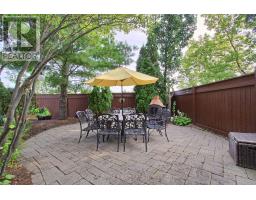12 Champion Court Brampton, Ontario L6Y 5G9
$2,299,900
Welcome to Prestigious Lionhead Estates: Custom Home On Premium Lot. 2-Sided Gas Fireplace Welcomes You At The Grand Entrance Leading To The Expansive Family Room W/Vaulted Ceiling. The Spacious Kitchen Is An Entertainer's Delight W/Gas Range, 2 Ovens, An Island W/Seating & Extra Sink, Just Off A Large Dining Room W/Private W/O. Elegantly Appointed Prime Bedroom W/W/O And Lighted Coved Ceiling. Partially Finished Basement Has Guest Suite W/3 Pc Bath & Side entrance is permit approved. Main Floor Laundry Room W/Garage Access. Stately Interlock Driveway Leads To 3 Car Garage, Electric Car Ready, And Continues To Wrap To The Private Oasis Backyard Featuring Inground Heated Pool, Hot Tub, Cabana And Multi Level & Covered Seating Areas W/Inground Sprinkler System. 9-11 Ft Ceilings W/Extensive Pot Lights Throughout The Home, Backyard Lighting, W/O's From Dining, Living & Primary To Covered Terraces. (id:50886)
Property Details
| MLS® Number | W9369003 |
| Property Type | Single Family |
| Community Name | Credit Valley |
| ParkingSpaceTotal | 13 |
| PoolType | Inground Pool |
Building
| BathroomTotal | 4 |
| BedroomsAboveGround | 3 |
| BedroomsBelowGround | 1 |
| BedroomsTotal | 4 |
| ArchitecturalStyle | Bungalow |
| BasementDevelopment | Partially Finished |
| BasementType | N/a (partially Finished) |
| ConstructionStyleAttachment | Detached |
| CoolingType | Central Air Conditioning |
| FireplacePresent | Yes |
| FlooringType | Hardwood, Ceramic, Laminate |
| HalfBathTotal | 1 |
| HeatingFuel | Natural Gas |
| HeatingType | Forced Air |
| StoriesTotal | 1 |
| Type | House |
| UtilityWater | Municipal Water |
Parking
| Attached Garage |
Land
| Acreage | No |
| Sewer | Sanitary Sewer |
| SizeDepth | 152 Ft ,4 In |
| SizeFrontage | 115 Ft ,7 In |
| SizeIrregular | 115.65 X 152.36 Ft |
| SizeTotalText | 115.65 X 152.36 Ft |
Rooms
| Level | Type | Length | Width | Dimensions |
|---|---|---|---|---|
| Basement | Bedroom | 4.62 m | 4.78 m | 4.62 m x 4.78 m |
| Main Level | Living Room | 5 m | 3.43 m | 5 m x 3.43 m |
| Main Level | Dining Room | 5 m | 3.35 m | 5 m x 3.35 m |
| Main Level | Kitchen | 7.02 m | 4.17 m | 7.02 m x 4.17 m |
| Main Level | Family Room | 6.09 m | 5.9 m | 6.09 m x 5.9 m |
| Main Level | Bedroom | 4.94 m | 4.9 m | 4.94 m x 4.9 m |
| Main Level | Bedroom 2 | 3.36 m | 4.05 m | 3.36 m x 4.05 m |
| Main Level | Bedroom 3 | 4.8 m | 3.34 m | 4.8 m x 3.34 m |
https://www.realtor.ca/real-estate/27470296/12-champion-court-brampton-credit-valley-credit-valley
Interested?
Contact us for more information
Asim Ibrahim
Salesperson
120 Matheson Blvd E #103
Mississauga, Ontario L4Z 1X1


