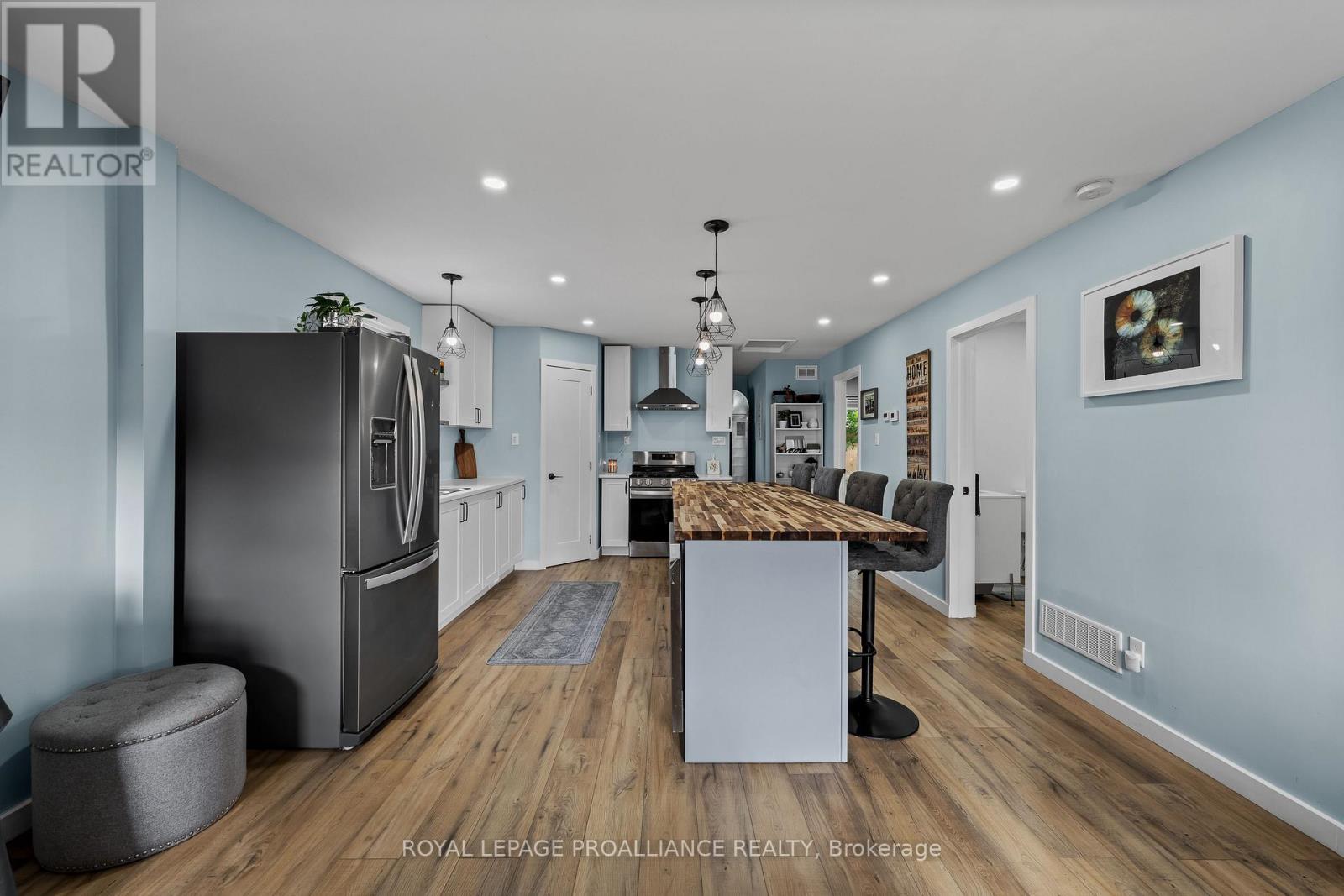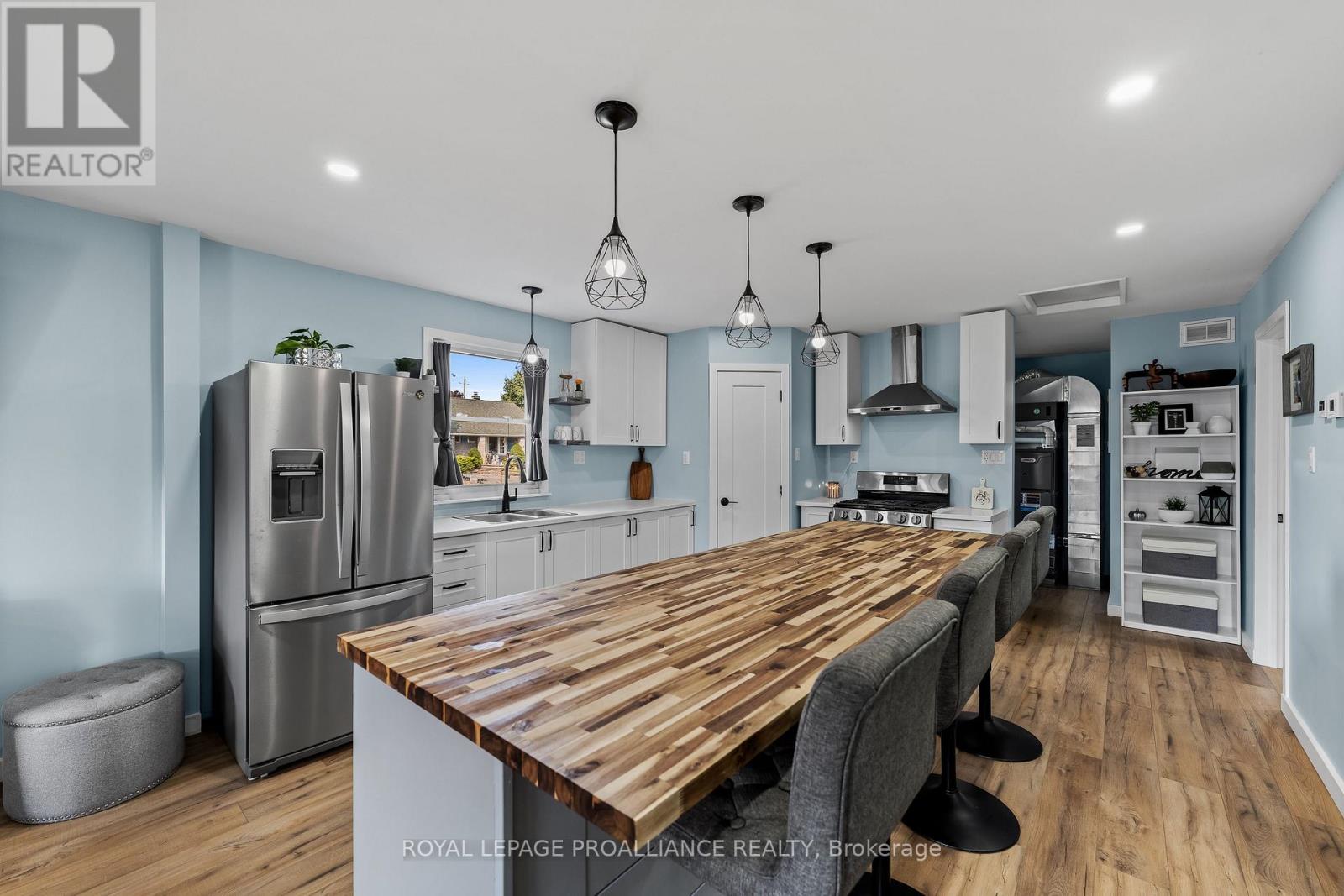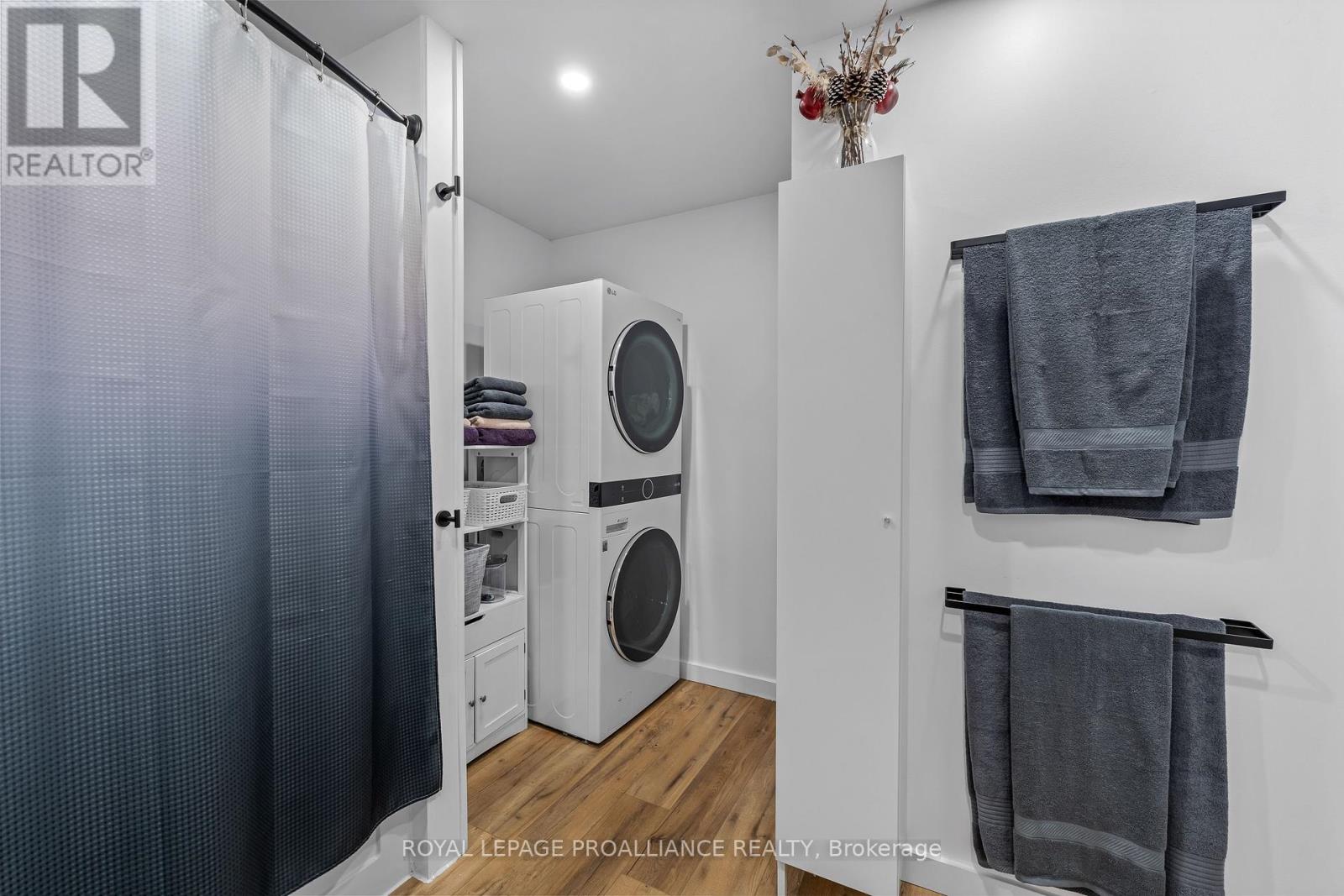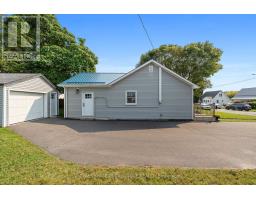22 Johnson Road Quinte West, Ontario K8V 2W6
$429,900
Step into this charming two bedroom bungalow, where every corner tells a story of meticulous renovation and modern elegance. From the moment you arrive, the fresh, inviting appeal of this fully renovated home captivates. Imagine stepping through the front door and into a world where every detail has been thoughtfully crafted. The open-concept design seamlessly blends a space that's perfect for both entertaining and relaxing. The oversized bedrooms offer restful nights and ample space to unwind. Whether you're a first-time homebuyer dreaming of your own space or a downsizer looking for simplicity without compromise, this home caters to your every need. The thoughtfully designed large bathroom with laundry and the spacious, updated kitchen make daily routine's pleasure outside. Outside, the single detached garage provides convivence and extra storage while also being fully wired with a 60amp panel. Minutes from CFB, the 401 and all amenities, you'll find that everything you need is within easy reach. This isn't just a house it's a home where stories are waiting to be written. (id:50886)
Property Details
| MLS® Number | X10412087 |
| Property Type | Single Family |
| AmenitiesNearBy | Hospital, Marina, Park, Public Transit |
| EquipmentType | None |
| Features | Flat Site |
| ParkingSpaceTotal | 5 |
| RentalEquipmentType | None |
Building
| BathroomTotal | 1 |
| BedroomsAboveGround | 2 |
| BedroomsTotal | 2 |
| Appliances | Garage Door Opener Remote(s), Water Heater, Dryer, Refrigerator, Stove, Washer, Window Coverings |
| ArchitecturalStyle | Bungalow |
| BasementType | Crawl Space |
| ConstructionStyleAttachment | Detached |
| CoolingType | Central Air Conditioning |
| ExteriorFinish | Vinyl Siding |
| FoundationType | Block |
| HeatingFuel | Natural Gas |
| HeatingType | Forced Air |
| StoriesTotal | 1 |
| SizeInterior | 699.9943 - 1099.9909 Sqft |
| Type | House |
| UtilityWater | Municipal Water |
Parking
| Detached Garage |
Land
| Acreage | No |
| LandAmenities | Hospital, Marina, Park, Public Transit |
| Sewer | Sanitary Sewer |
| SizeDepth | 90 Ft |
| SizeFrontage | 77 Ft ,9 In |
| SizeIrregular | 77.8 X 90 Ft |
| SizeTotalText | 77.8 X 90 Ft|under 1/2 Acre |
Rooms
| Level | Type | Length | Width | Dimensions |
|---|---|---|---|---|
| Main Level | Living Room | 3.5 m | 4.11 m | 3.5 m x 4.11 m |
| Main Level | Kitchen | 4.54 m | 4.11 m | 4.54 m x 4.11 m |
| Main Level | Bedroom | 3.04 m | 3.35 m | 3.04 m x 3.35 m |
| Main Level | Primary Bedroom | 3.04 m | 3.5 m | 3.04 m x 3.5 m |
| Main Level | Mud Room | 3.35 m | 2.43 m | 3.35 m x 2.43 m |
| Main Level | Bathroom | 3.04 m | 2.74 m | 3.04 m x 2.74 m |
Utilities
| Cable | Available |
| Sewer | Installed |
https://www.realtor.ca/real-estate/27626670/22-johnson-road-quinte-west
Interested?
Contact us for more information
Jocelynn Hansen
Salesperson
253 Dundas St E Unit B
Trenton, Ontario K8V 1M1































































