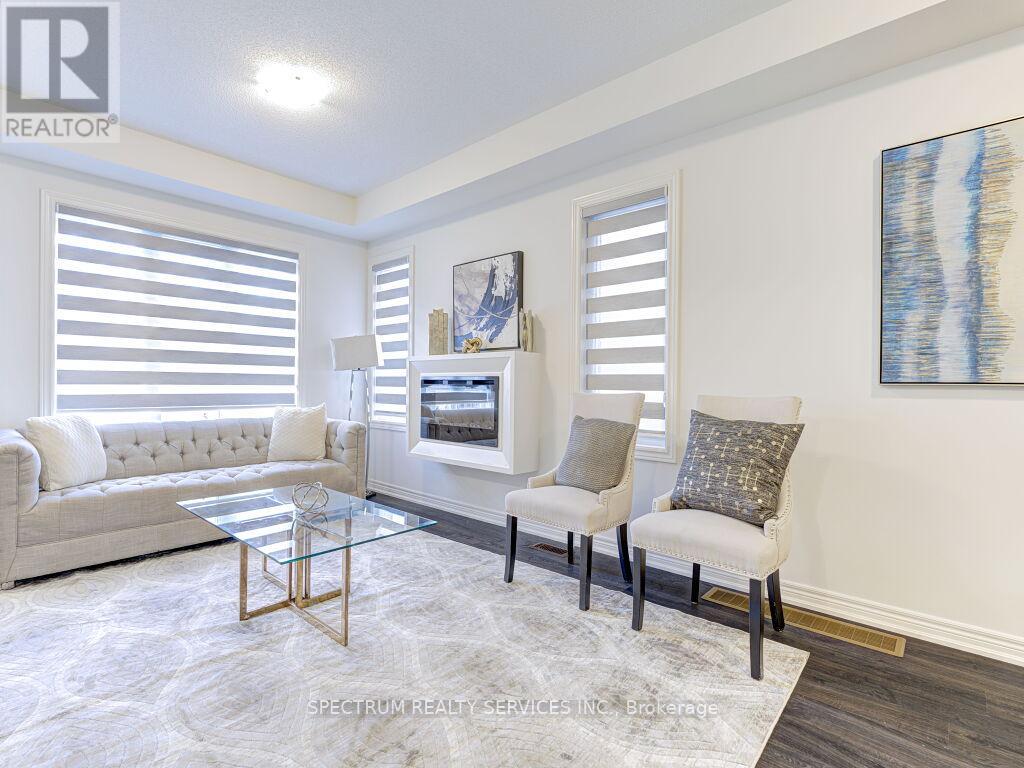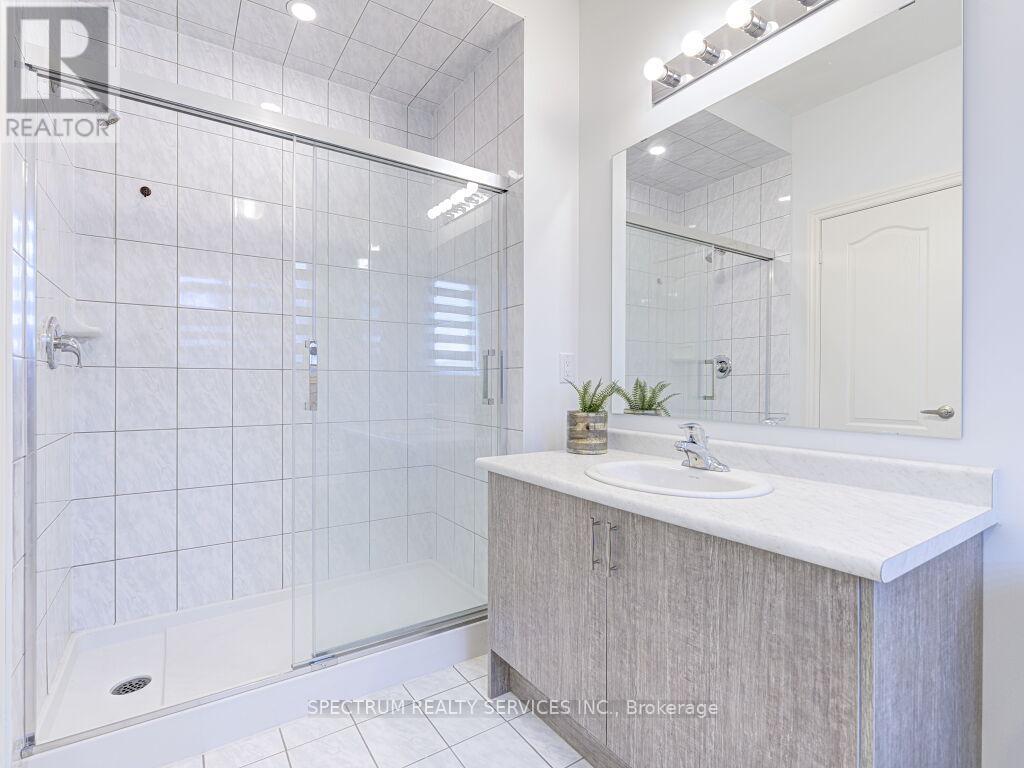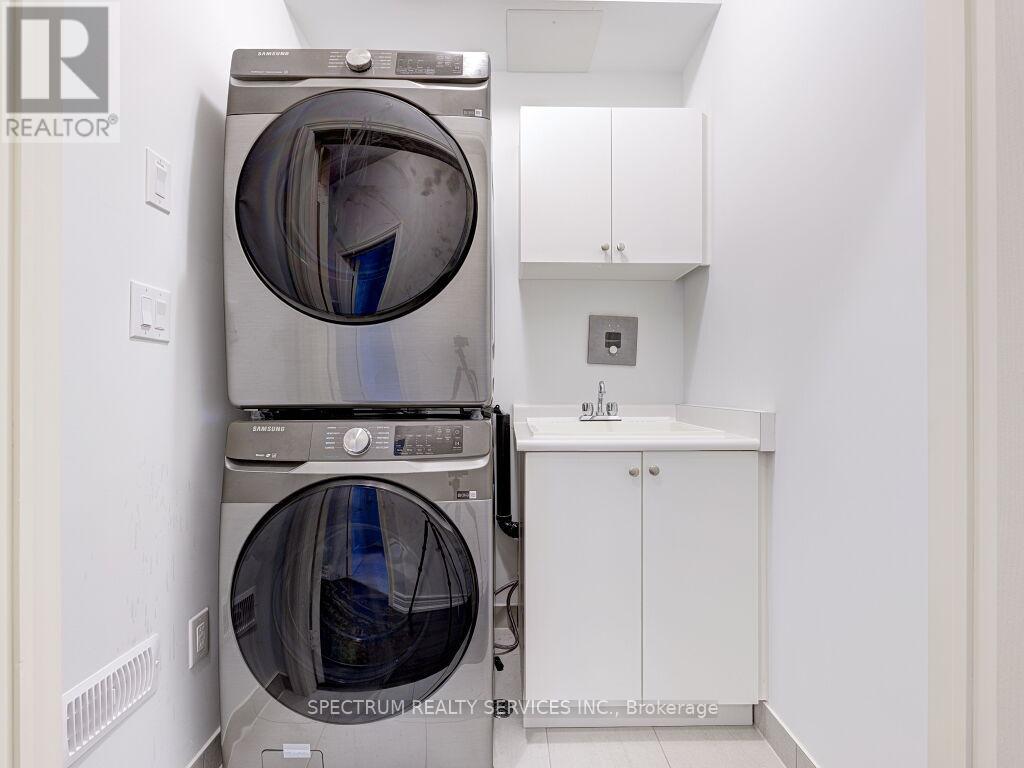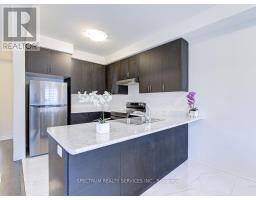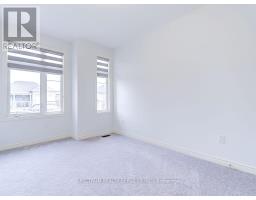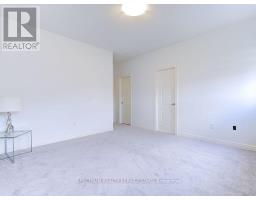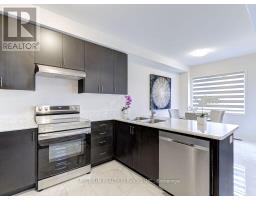41 Trailbank Gardens Hamilton, Ontario L8B 1Y5
3 Bedroom
3 Bathroom
1499.9875 - 1999.983 sqft
Central Air Conditioning
Forced Air
$969,900
Beautiful Upgraded Semi-Detach Glendale 3 Elevation 3, 3 Bedroom 2.5 Washrooms. Upgraded Kitchen with Full Depth Fridge Uppers, No Sidewalk, Upgraded Tiles on Main Floor 12x24 Inch, Stained Stairs With Iron Spindles, Laminate Floors on Main. Close To All Amenities, Schools, Highways & Aldershot Go Station. (id:50886)
Property Details
| MLS® Number | X10411928 |
| Property Type | Single Family |
| Community Name | Waterdown |
| AmenitiesNearBy | Park, Schools |
| ParkingSpaceTotal | 3 |
Building
| BathroomTotal | 3 |
| BedroomsAboveGround | 3 |
| BedroomsTotal | 3 |
| Appliances | Dishwasher, Dryer, Refrigerator, Stove, Washer |
| BasementDevelopment | Unfinished |
| BasementType | N/a (unfinished) |
| ConstructionStyleAttachment | Semi-detached |
| CoolingType | Central Air Conditioning |
| ExteriorFinish | Brick, Stone |
| FlooringType | Ceramic |
| FoundationType | Concrete |
| HalfBathTotal | 1 |
| HeatingFuel | Natural Gas |
| HeatingType | Forced Air |
| StoriesTotal | 2 |
| SizeInterior | 1499.9875 - 1999.983 Sqft |
| Type | House |
| UtilityWater | Municipal Water |
Parking
| Garage |
Land
| Acreage | No |
| LandAmenities | Park, Schools |
| Sewer | Sanitary Sewer |
| SizeDepth | 90 Ft ,2 In |
| SizeFrontage | 24 Ft ,8 In |
| SizeIrregular | 24.7 X 90.2 Ft |
| SizeTotalText | 24.7 X 90.2 Ft |
Rooms
| Level | Type | Length | Width | Dimensions |
|---|---|---|---|---|
| Second Level | Primary Bedroom | 3.96 m | 3.96 m | 3.96 m x 3.96 m |
| Second Level | Bedroom 2 | 3.35 m | 2.9 m | 3.35 m x 2.9 m |
| Second Level | Bedroom 3 | 4.12 m | 2.9 m | 4.12 m x 2.9 m |
| Main Level | Kitchen | 3.35 m | 2.59 m | 3.35 m x 2.59 m |
| Main Level | Great Room | 6.5 m | 3.05 m | 6.5 m x 3.05 m |
| Main Level | Eating Area | 3.25 m | 2.59 m | 3.25 m x 2.59 m |
https://www.realtor.ca/real-estate/27626662/41-trailbank-gardens-hamilton-waterdown-waterdown
Interested?
Contact us for more information
Inderjit Singh Sajjan
Broker
Spectrum Realty Services Inc.
8400 Jane St., Unit 9
Concord, Ontario L4K 4L8
8400 Jane St., Unit 9
Concord, Ontario L4K 4L8
Rajwinder Singh
Salesperson
Spectrum Realty Services Inc.
8400 Jane St., Unit 9
Concord, Ontario L4K 4L8
8400 Jane St., Unit 9
Concord, Ontario L4K 4L8







