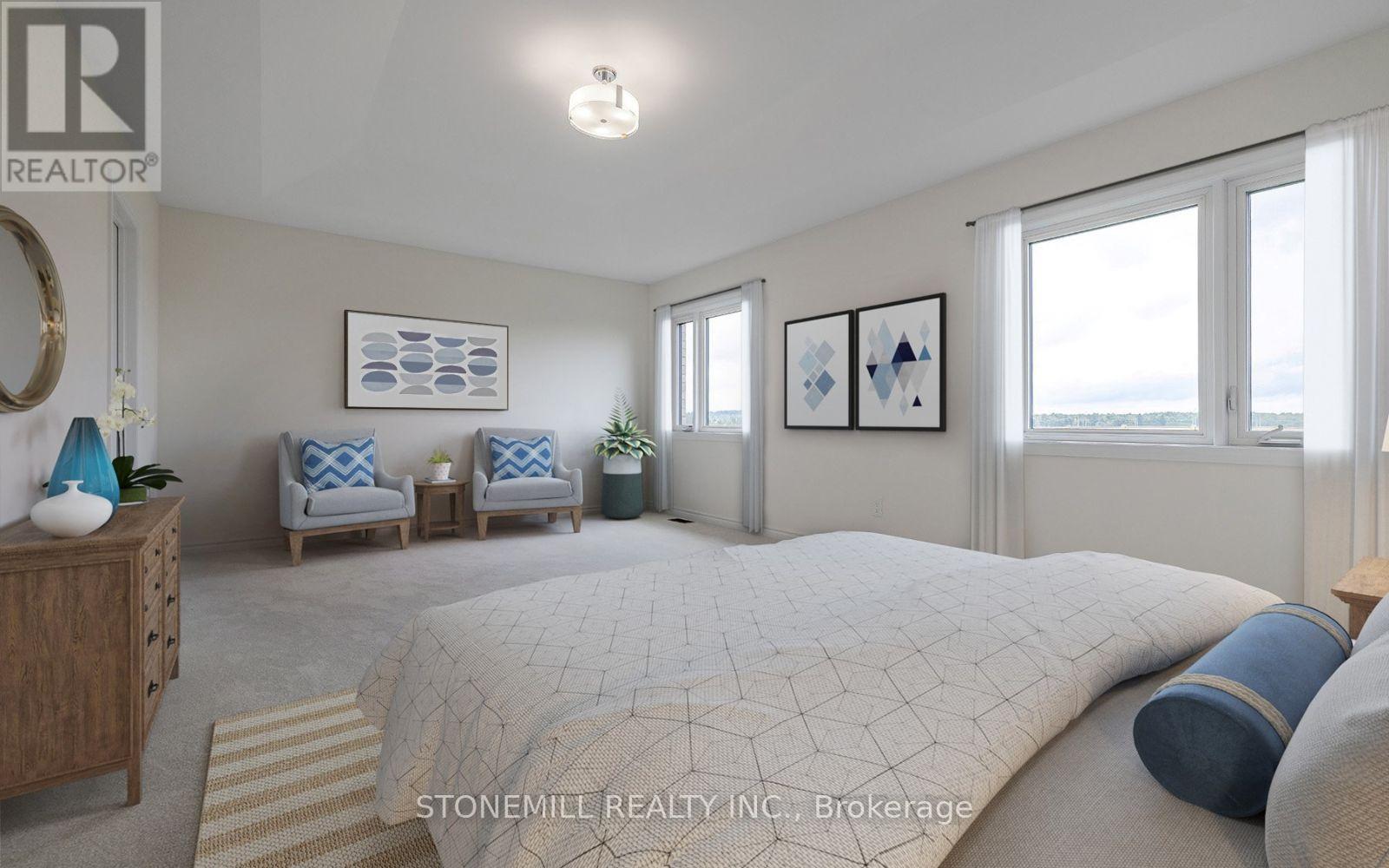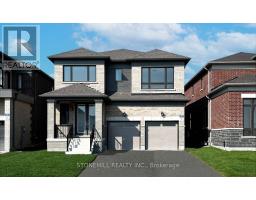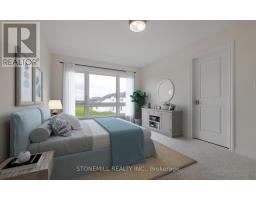58 Henderson Street Essa, Ontario L0M 1B0
$1,089,990
Beautiful Brookfield Residential home located in the charming town of Baxter. Just a short drive from Alliston or Angus. This community gives you ""Country Style"" living and outdoor activities coupled with modern lifestyle conveniences. Welcome home to the Avonlea, a 4 bedroom detached home with 2 car garage, large oversized backyard fully sodded and featuring over 50k in designer upgrades and finishes throughout. Chef-inspired upgraded kitchen includes two-tone cabinets, quartz countertops, backsplash and pot lights. Smooth ceilings and gleaming hardwood flooring on the main floor and staircase. Retreat to the spacious primary bedroom with 2 bright windows, tray ceiling and modern primary ensuite with elegant frameless shower and freestanding tub. 5 piece appliance and front landscape package included. **Pictures have been virtually staged** **** EXTRAS **** 5 piece appliance package including stainless steel fridge, stove, dishwasher, canopy hood fan in the kitchen and white washer/dryer in laundry. (id:50886)
Property Details
| MLS® Number | N9368965 |
| Property Type | Single Family |
| Community Name | Baxter |
| ParkingSpaceTotal | 4 |
Building
| BathroomTotal | 3 |
| BedroomsAboveGround | 4 |
| BedroomsTotal | 4 |
| Appliances | Dishwasher, Dryer, Hood Fan, Refrigerator, Stove, Washer |
| BasementDevelopment | Unfinished |
| BasementType | N/a (unfinished) |
| ConstructionStyleAttachment | Detached |
| CoolingType | Central Air Conditioning |
| ExteriorFinish | Brick, Stone |
| FireplacePresent | Yes |
| FlooringType | Hardwood |
| FoundationType | Poured Concrete |
| HalfBathTotal | 1 |
| HeatingFuel | Natural Gas |
| HeatingType | Forced Air |
| StoriesTotal | 2 |
| SizeInterior | 2499.9795 - 2999.975 Sqft |
| Type | House |
| UtilityWater | Municipal Water |
Parking
| Attached Garage |
Land
| Acreage | No |
| Sewer | Sanitary Sewer |
| SizeDepth | 65.01 M |
| SizeFrontage | 12.19 M |
| SizeIrregular | 12.2 X 65 M |
| SizeTotalText | 12.2 X 65 M|under 1/2 Acre |
Rooms
| Level | Type | Length | Width | Dimensions |
|---|---|---|---|---|
| Main Level | Family Room | 4.57 m | 4.14 m | 4.57 m x 4.14 m |
| Main Level | Eating Area | 4.08 m | 2.74 m | 4.08 m x 2.74 m |
| Main Level | Kitchen | 4.08 m | 3.35 m | 4.08 m x 3.35 m |
| Main Level | Dining Room | 4.57 m | 3.84 m | 4.57 m x 3.84 m |
| Upper Level | Primary Bedroom | 5.48 m | 3.96 m | 5.48 m x 3.96 m |
| Upper Level | Bedroom 2 | 3.35 m | 3.65 m | 3.35 m x 3.65 m |
| Upper Level | Bedroom 3 | 3.35 m | 3.65 m | 3.35 m x 3.65 m |
| Upper Level | Bedroom 4 | 3.53 m | 3.77 m | 3.53 m x 3.77 m |
Utilities
| Cable | Available |
| Sewer | Available |
https://www.realtor.ca/real-estate/27470208/58-henderson-street-essa-baxter-baxter
Interested?
Contact us for more information
Fantin Kewarkis
Salesperson
3425 Harvester Rd #102b-2
Burlington, Ontario L7N 3M7
Derek Ross
Salesperson
3425 Harvester Rd #102b-2
Burlington, Ontario L7N 3M7























