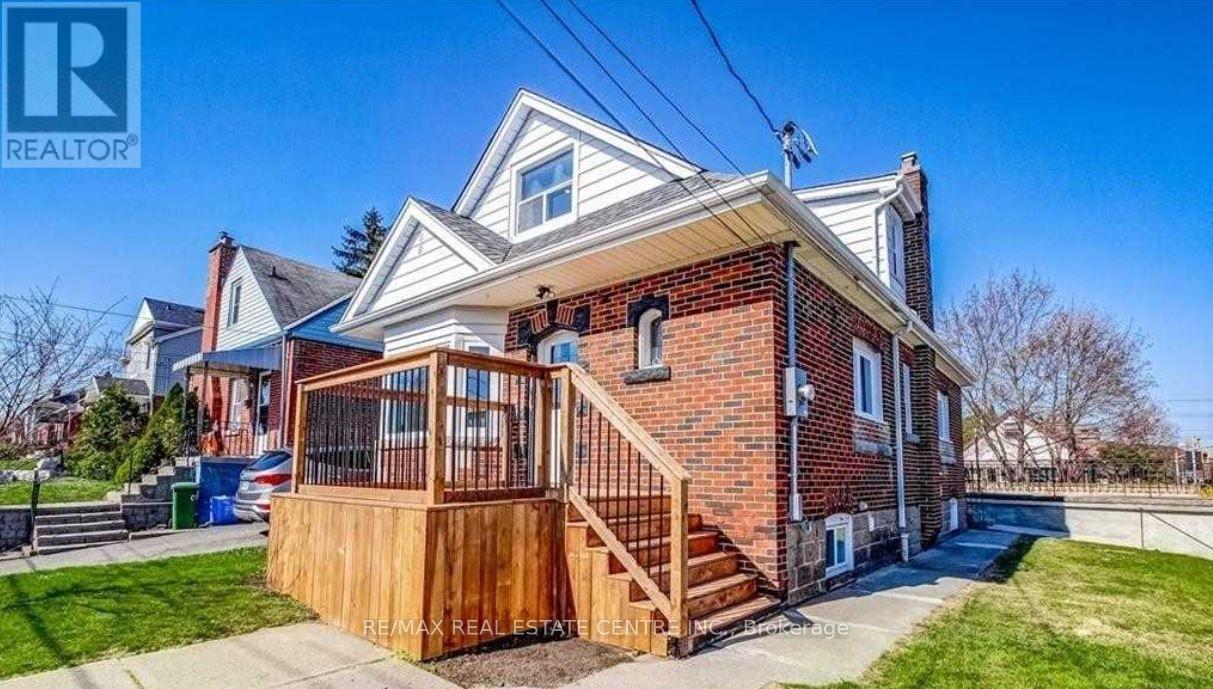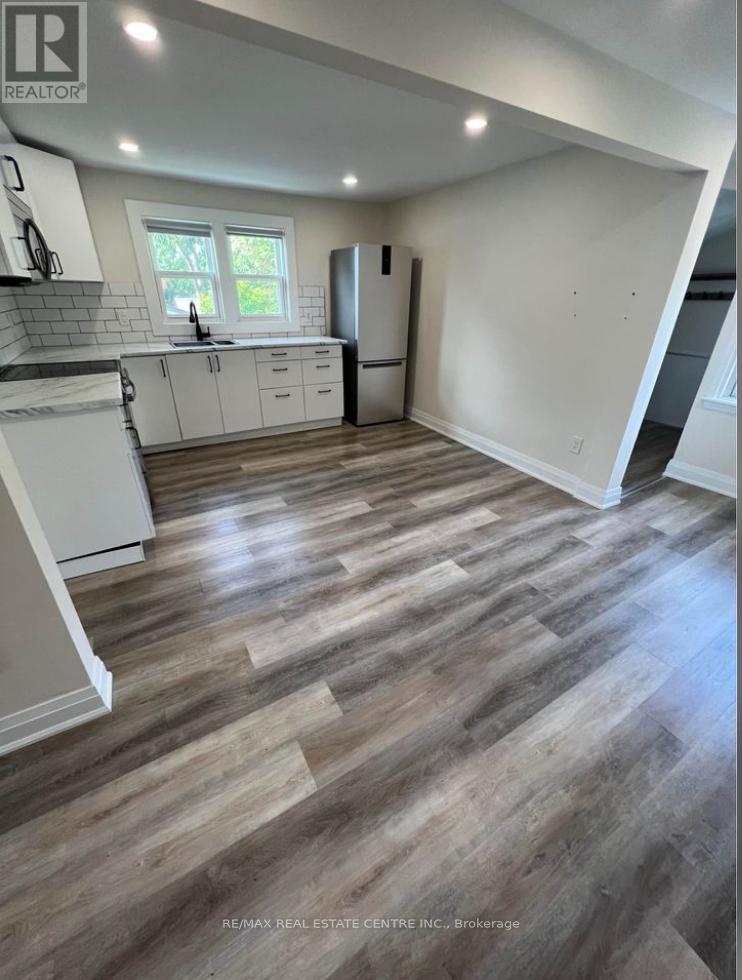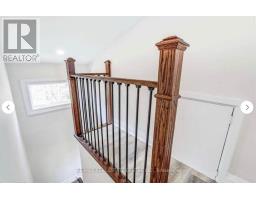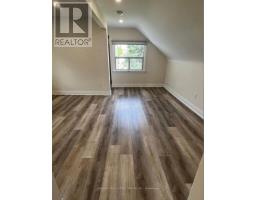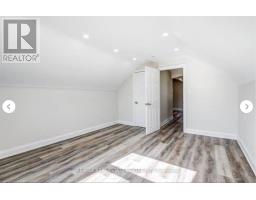Upper - 2 Lydia Street Hamilton, Ontario L8K 3B9
$1,500 Monthly
A Comforting and Relaxing Space Youll Love to Call Home! Step into this beautifully renovated 1-bedroom 1-washroom upper unit in the highly sought-after Rosedale area. Professionally updated in 2021, this suite boasts a modern kitchen with stainless steel appliances, an eat-in dining area, stylish pot lights, and brand-new flooring and plumbing throughout. Enjoy the convenience of being just minutes away from schools, grocery stores, public transit, and all the amenities you need. Tenants To Provide The Following: Credit Report With Score, Rental Application Form, Employment Letters With 3 Recent Pay Stubs, Copy of Govt Issued ID and Employment Letters. **** EXTRAS **** Laundry In Building, Street Parking Available. Tenant To Pay All Utiliies. (id:50886)
Property Details
| MLS® Number | X9377877 |
| Property Type | Single Family |
| Community Name | Rosedale |
| AmenitiesNearBy | Hospital, Park, Public Transit, Schools |
Building
| BathroomTotal | 1 |
| BedroomsAboveGround | 1 |
| BedroomsTotal | 1 |
| ConstructionStyleAttachment | Detached |
| CoolingType | Central Air Conditioning |
| ExteriorFinish | Brick |
| FlooringType | Laminate |
| FoundationType | Brick |
| HeatingFuel | Natural Gas |
| HeatingType | Forced Air |
| StoriesTotal | 2 |
| Type | House |
| UtilityWater | Municipal Water |
Land
| Acreage | No |
| LandAmenities | Hospital, Park, Public Transit, Schools |
| Sewer | Sanitary Sewer |
| SizeDepth | 110 Ft ,3 In |
| SizeFrontage | 40 Ft ,1 In |
| SizeIrregular | 40.09 X 110.25 Ft |
| SizeTotalText | 40.09 X 110.25 Ft |
| SurfaceWater | Lake/pond |
Rooms
| Level | Type | Length | Width | Dimensions |
|---|---|---|---|---|
| Upper Level | Living Room | 5.47 m | 4.57 m | 5.47 m x 4.57 m |
| Upper Level | Dining Room | 5.47 m | 4.57 m | 5.47 m x 4.57 m |
| Upper Level | Kitchen | 3.66 m | 3.2 m | 3.66 m x 3.2 m |
| Upper Level | Primary Bedroom | 4.35 m | 3.31 m | 4.35 m x 3.31 m |
https://www.realtor.ca/real-estate/27492247/upper-2-lydia-street-hamilton-rosedale-rosedale
Interested?
Contact us for more information
Froilan Berroya
Salesperson
1140 Burnhamthorpe Rd W #141-A
Mississauga, Ontario L5C 4E9

