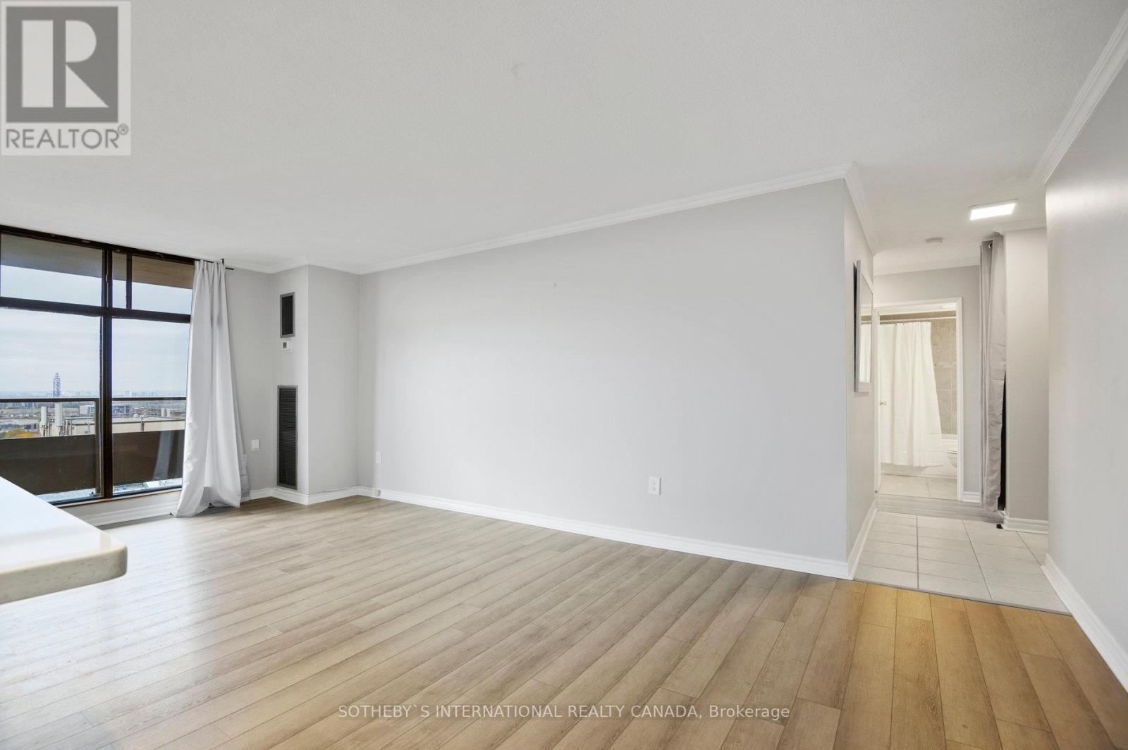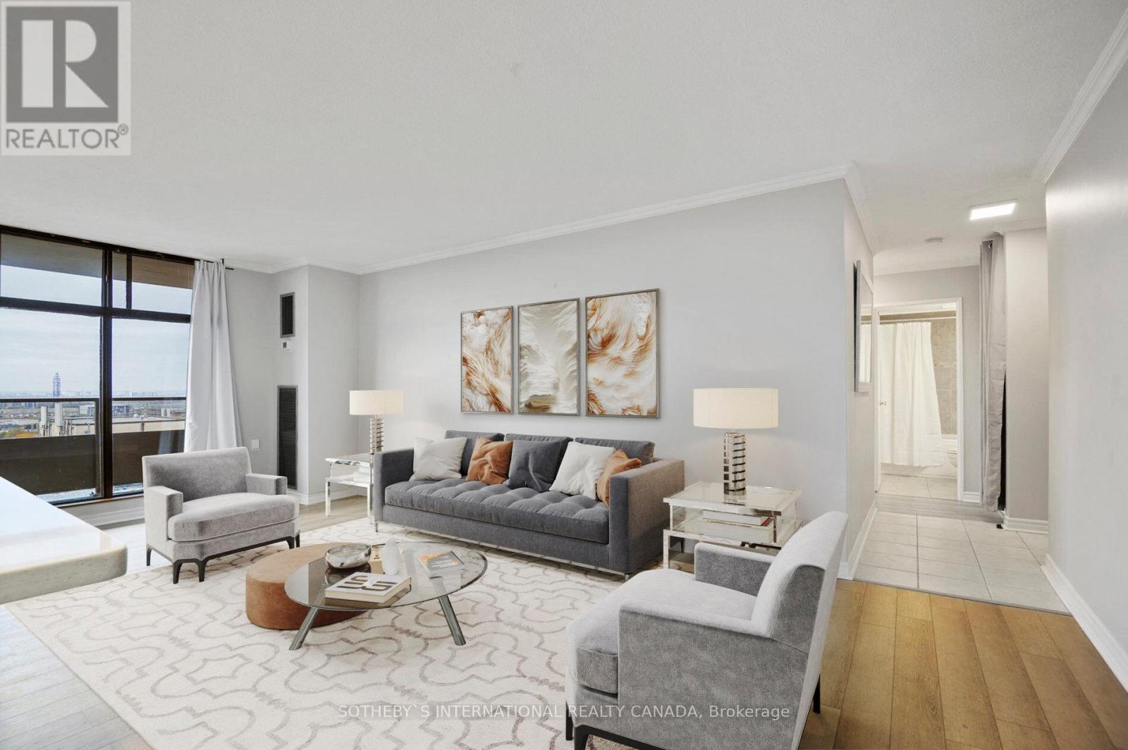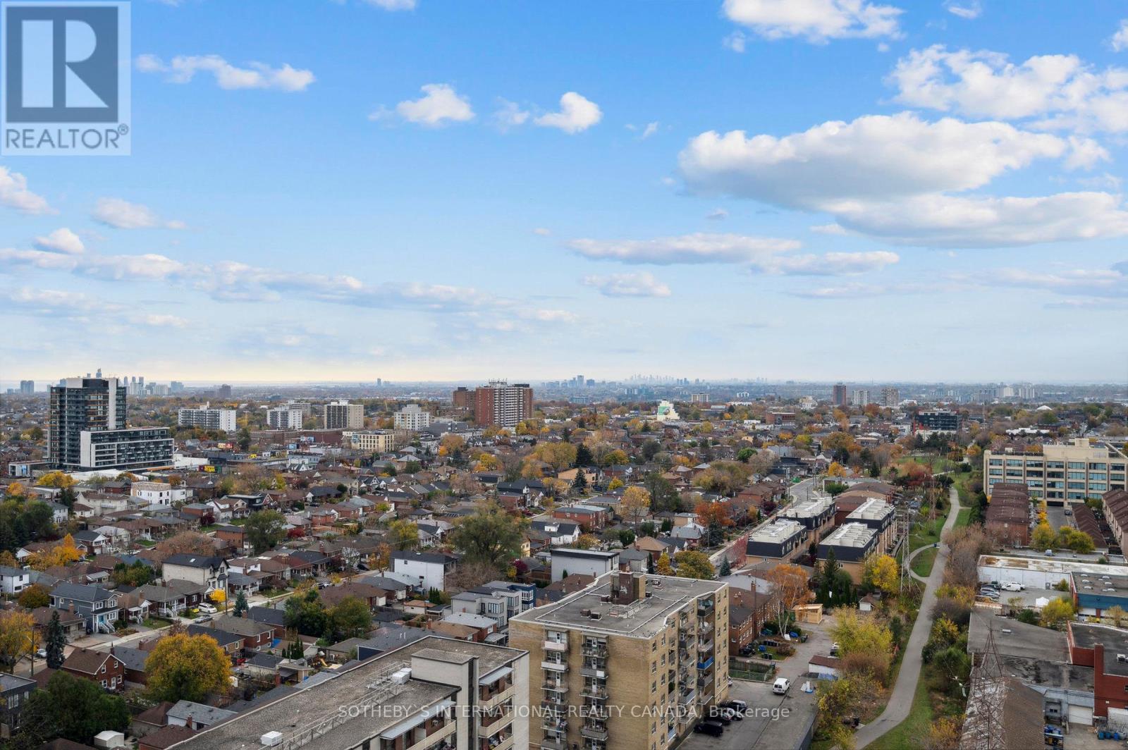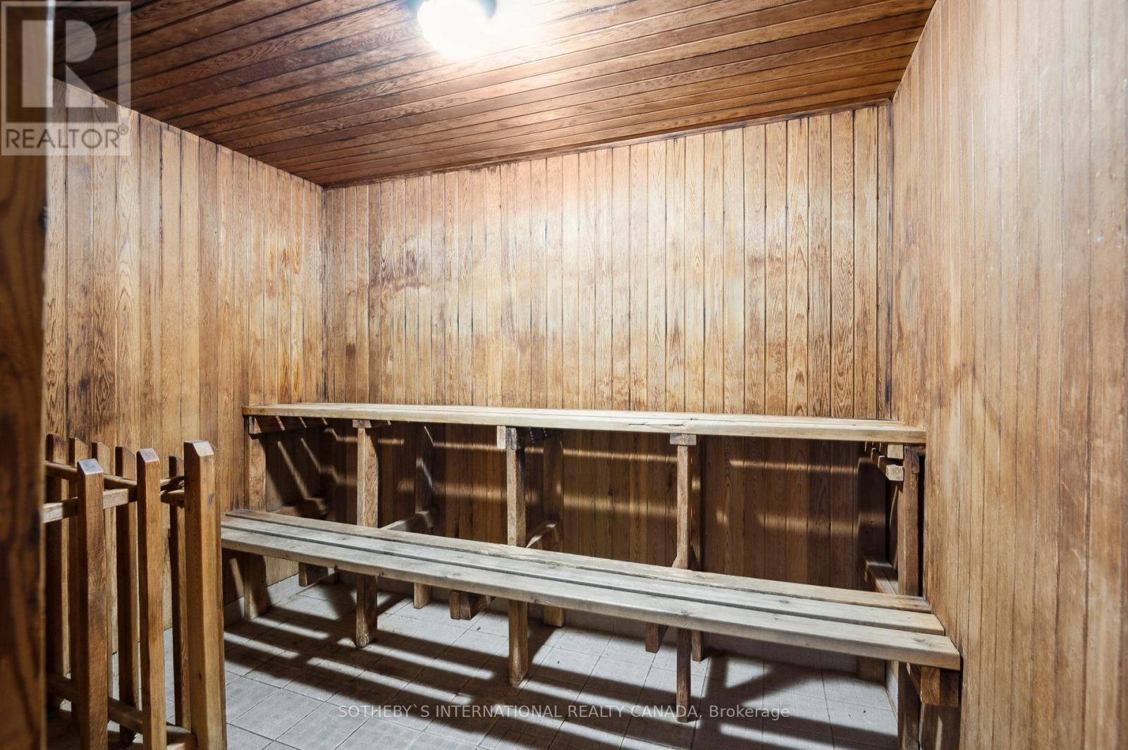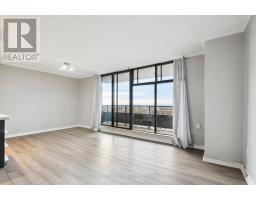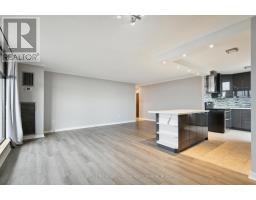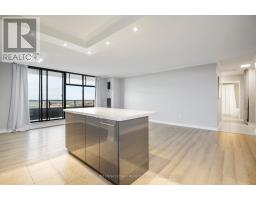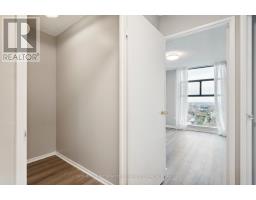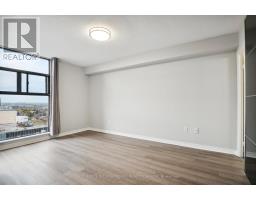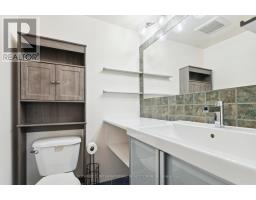2201 - 135 Marlee Avenue Toronto, Ontario M6B 4C6
$3,100 Monthly
A modern nest far above the crowd on the 22nd floor! In fabulous midtown Toronto locatedminutes from the Eglinton West subway station & Eglinton LRT, this south and west corner suite has open expansive views of CN Tower, beautiful sunsets and a canopy of trees. The kitchen has been renovated with an open bar seating area for effortless entertaining. Laminate floors and large windows throughout bring in lots of natural light. The large primary bedroom has a 2 piece ensuite, and triple closet, whilst the second bedroom is an ample size with double closet and window. For the driver in the family, we have parking and the Allen Expressway is just around the corner taking you to Hwy401 in minutes. TTC is right outside the door **** EXTRAS **** Enjoy the Indoor swimming pool, sauna, exercise room, visitor parking (id:50886)
Property Details
| MLS® Number | W10411931 |
| Property Type | Single Family |
| Community Name | Briar Hill-Belgravia |
| AmenitiesNearBy | Place Of Worship, Public Transit, Schools |
| CommunityFeatures | Pet Restrictions |
| Features | Carpet Free |
| ParkingSpaceTotal | 1 |
| PoolType | Indoor Pool |
Building
| BathroomTotal | 2 |
| BedroomsAboveGround | 2 |
| BedroomsTotal | 2 |
| Amenities | Exercise Centre, Sauna, Visitor Parking |
| Appliances | Dishwasher, Dryer, Refrigerator, Stove |
| CoolingType | Central Air Conditioning |
| ExteriorFinish | Concrete |
| FlooringType | Laminate |
| HalfBathTotal | 1 |
| HeatingFuel | Natural Gas |
| HeatingType | Forced Air |
| SizeInterior | 999.992 - 1198.9898 Sqft |
| Type | Apartment |
Parking
| Underground |
Land
| Acreage | No |
| FenceType | Fenced Yard |
| LandAmenities | Place Of Worship, Public Transit, Schools |
Rooms
| Level | Type | Length | Width | Dimensions |
|---|---|---|---|---|
| Main Level | Kitchen | 2.72 m | 4.72 m | 2.72 m x 4.72 m |
| Main Level | Living Room | 5.97 m | 6.48 m | 5.97 m x 6.48 m |
| Main Level | Dining Room | 5.97 m | 6.48 m | 5.97 m x 6.48 m |
| Main Level | Primary Bedroom | 3.71 m | 4.55 m | 3.71 m x 4.55 m |
| Main Level | Bedroom 2 | 3.33 m | 3.56 m | 3.33 m x 3.56 m |
| Main Level | Other | 3.15 m | 2.77 m | 3.15 m x 2.77 m |
Interested?
Contact us for more information
Deirdre Slowey
Broker
3109 Bloor St West #1
Toronto, Ontario M8X 1E2



