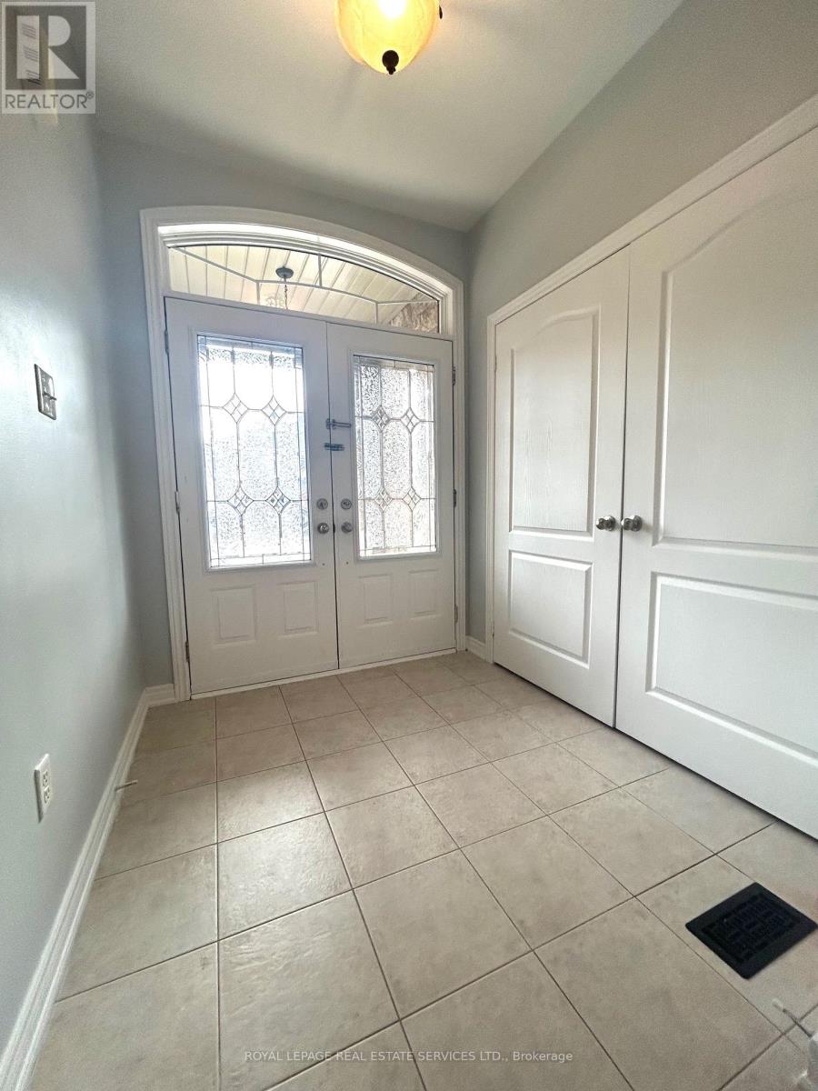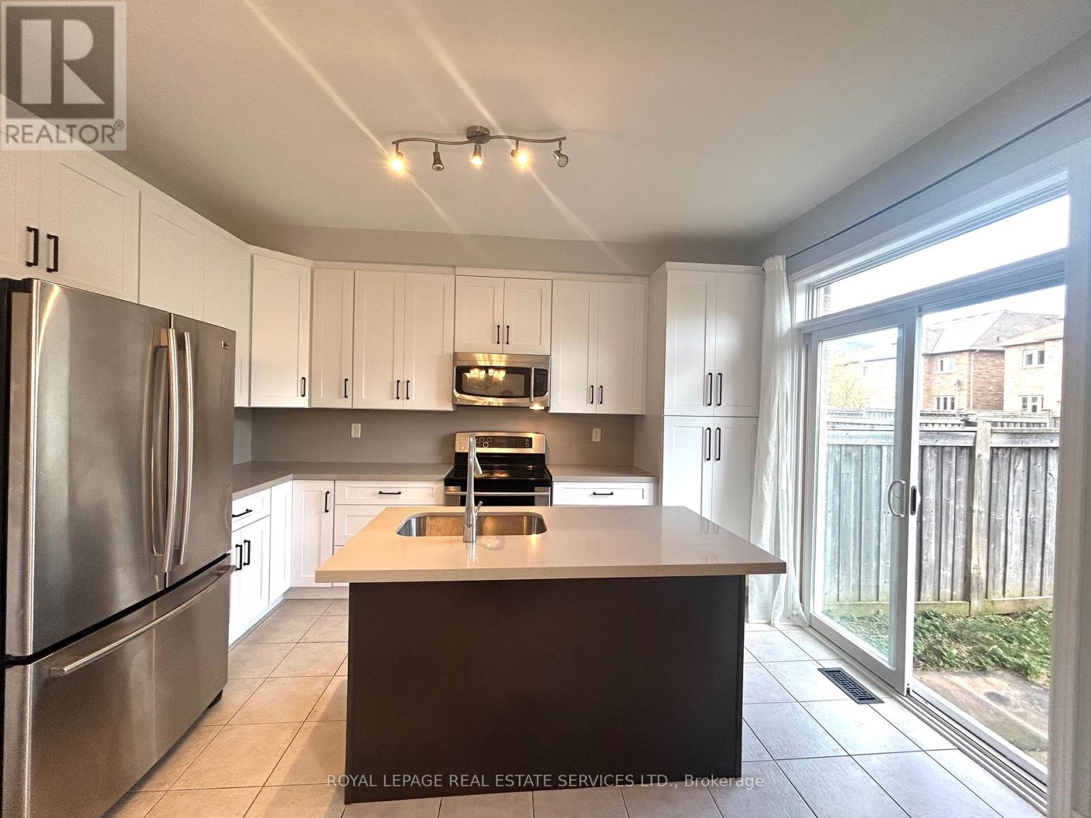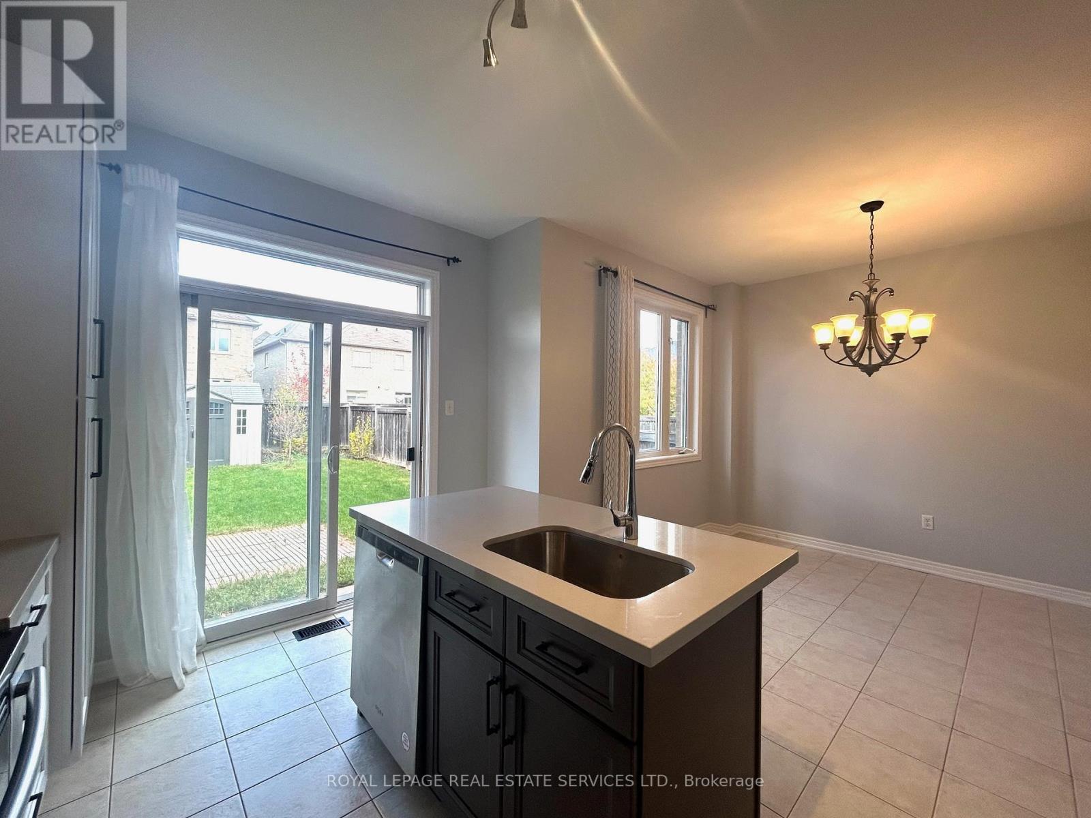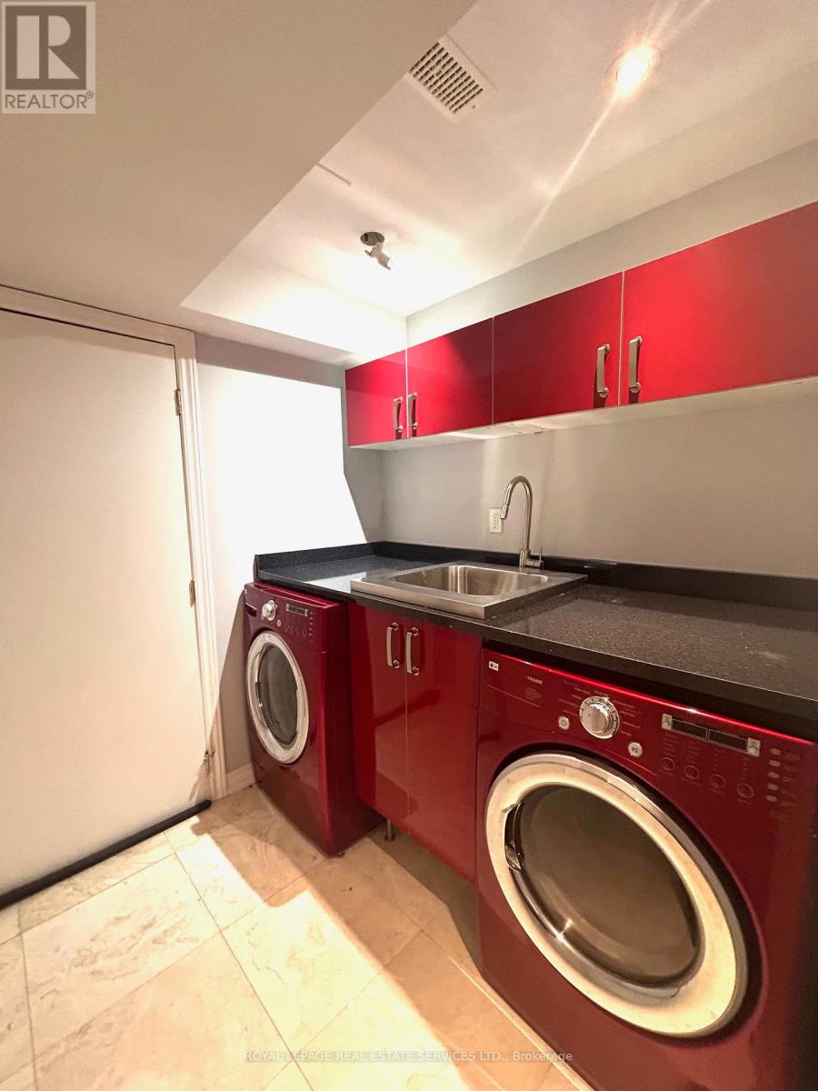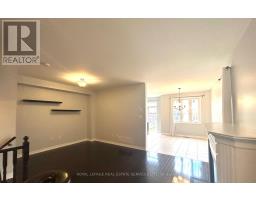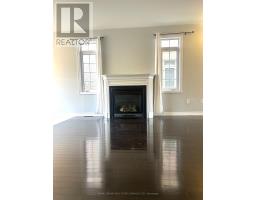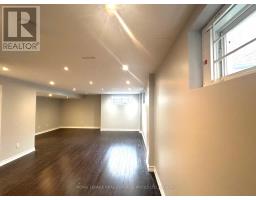1285 Jezero Crescent Oakville, Ontario L6H 0B5
$4,300 Monthly
Fabulous 3 Bdrm 9' Ceiling Semi-Detached Located in a High Desirable Community Of Joshua Creek. Stone & Stucco Front & Double Door Entry. Hdwd Throughout; Pot Lights: S/S Appliances, Granite Counters & Back Splash, Walkout To Fenced Backyard. Cozy Living with Fireplace. Oversized Master Bedroom with a walk-in closet, large bright window, and an upgraded 5-piece ensuite. Two good sized BDRM w/window and closet. Professionally finished basement with a great room, lots of pot lights, Enlarged window, and laundry facilities. This Semi home come w/ Brand new Kitchen, new Kitchen island, New roof, new porch, New AC/heather/heat pump which saves a lot on utility bills. Professional cleaned. Freshly Painted the whole house. Ready to move in. Close to Parks, Schools, Shopping, Go Train and Highways. Reputable schools for North Ridge Iroquois High and Joshua Creek Elementary. **** EXTRAS **** Equipped with stainless steel appliances, granite counters, a new kitchen with island, and a backsplash. All Elfs, All Curtains and Blinds. Reputable schools nearby include Iroquois Ridge High (1.5km) and Joshua Creek Public School (850m). (id:50886)
Property Details
| MLS® Number | W10411857 |
| Property Type | Single Family |
| Community Name | Iroquois Ridge North |
| ParkingSpaceTotal | 2 |
Building
| BathroomTotal | 4 |
| BedroomsAboveGround | 3 |
| BedroomsTotal | 3 |
| Appliances | Dryer, Microwave, Range, Refrigerator, Stove, Washer |
| BasementDevelopment | Finished |
| BasementType | N/a (finished) |
| ConstructionStyleAttachment | Semi-detached |
| CoolingType | Central Air Conditioning |
| ExteriorFinish | Concrete, Stone |
| FireplacePresent | Yes |
| FlooringType | Hardwood, Ceramic, Laminate |
| FoundationType | Concrete |
| HalfBathTotal | 2 |
| HeatingFuel | Natural Gas |
| HeatingType | Forced Air |
| StoriesTotal | 2 |
| Type | House |
| UtilityWater | Municipal Water |
Parking
| Attached Garage |
Land
| Acreage | No |
| Sewer | Sanitary Sewer |
Rooms
| Level | Type | Length | Width | Dimensions |
|---|---|---|---|---|
| Second Level | Primary Bedroom | 5.31 m | 3.99 m | 5.31 m x 3.99 m |
| Second Level | Bedroom 2 | 4.67 m | 4.04 m | 4.67 m x 4.04 m |
| Second Level | Bedroom 3 | 4.6 m | 3.33 m | 4.6 m x 3.33 m |
| Basement | Great Room | 5.39 m | 3.81 m | 5.39 m x 3.81 m |
| Basement | Laundry Room | 2.21 m | 2.03 m | 2.21 m x 2.03 m |
| Main Level | Living Room | 3.96 m | 3.2 m | 3.96 m x 3.2 m |
| Main Level | Dining Room | 3.35 m | 2.59 m | 3.35 m x 2.59 m |
| Main Level | Kitchen | 3.96 m | 2.9 m | 3.96 m x 2.9 m |
| Main Level | Eating Area | 3.57 m | 2.74 m | 3.57 m x 2.74 m |
Interested?
Contact us for more information
Sandy Sun
Broker
2520 Eglinton Ave West #207b
Mississauga, Ontario L5M 0Y4


