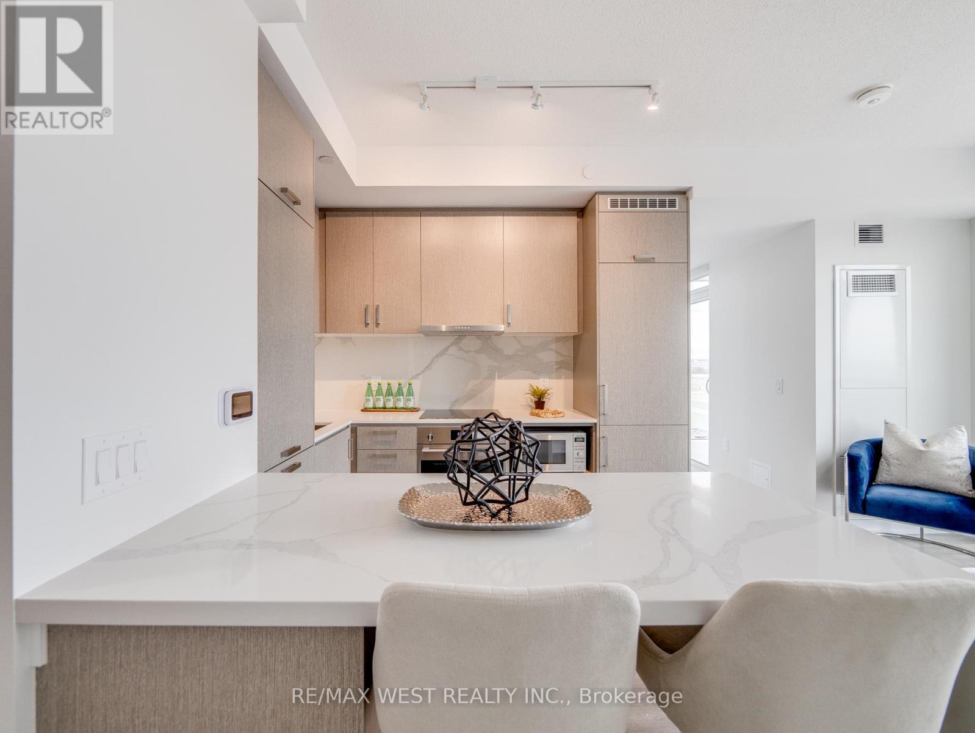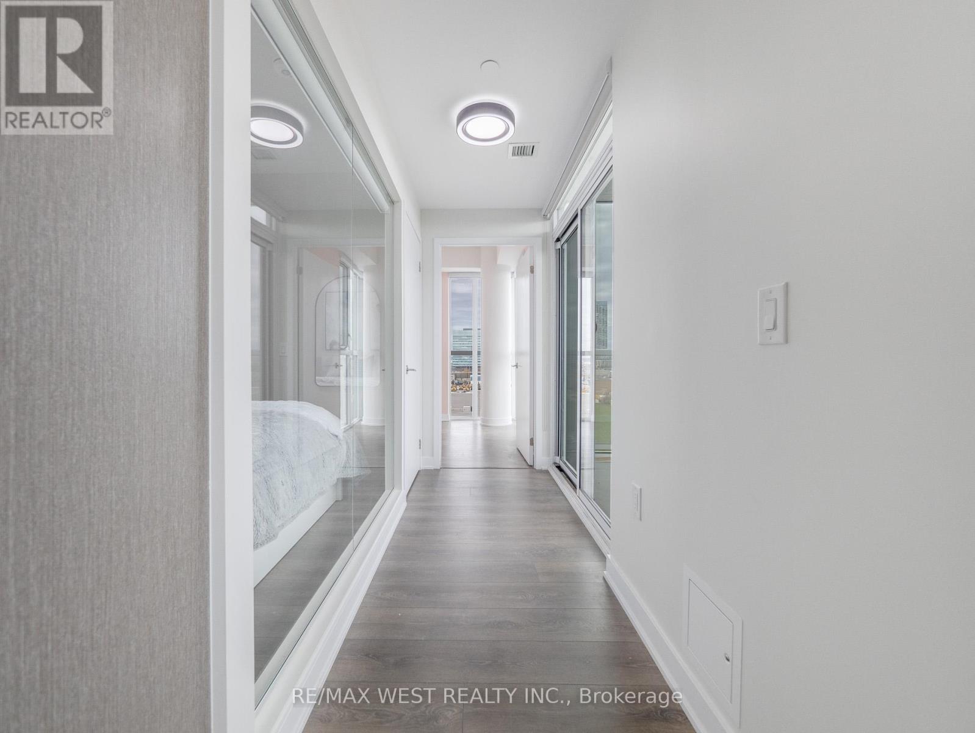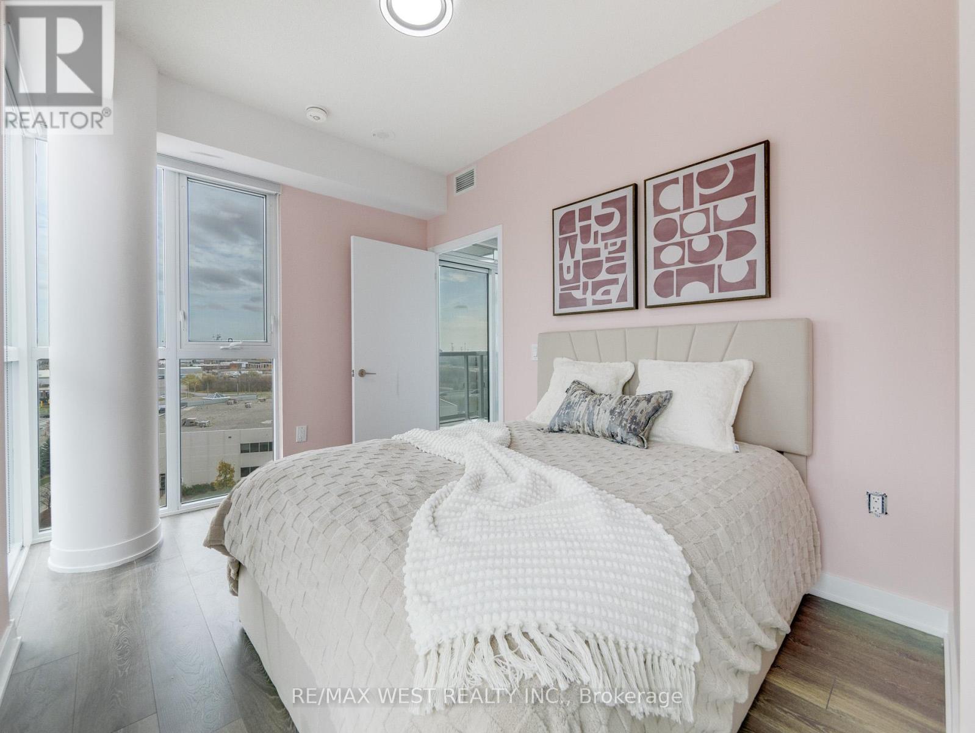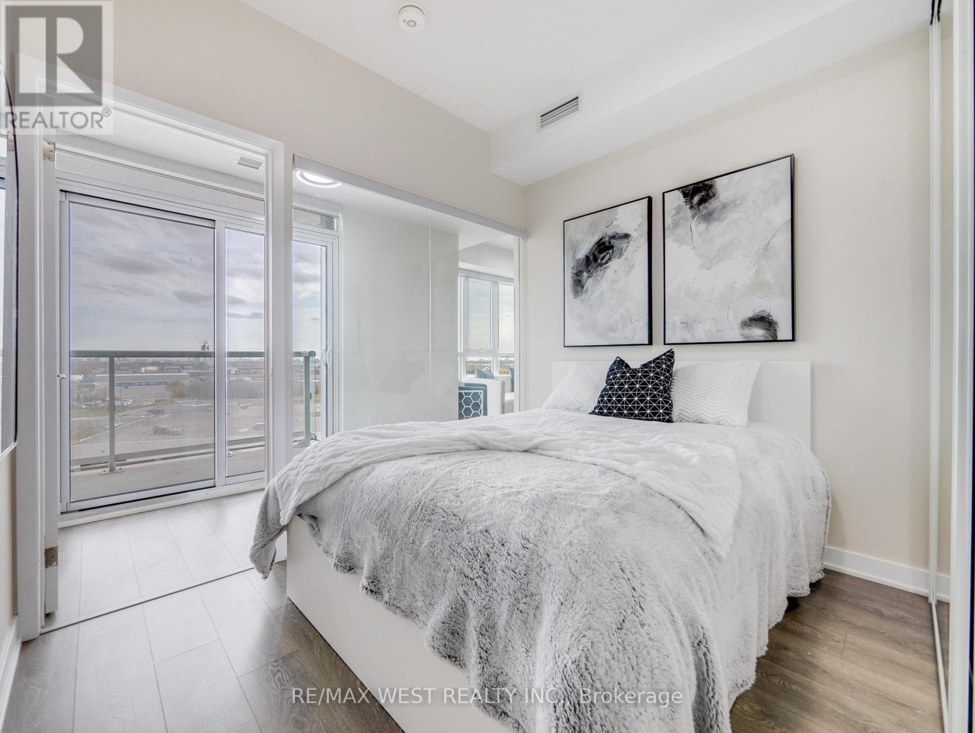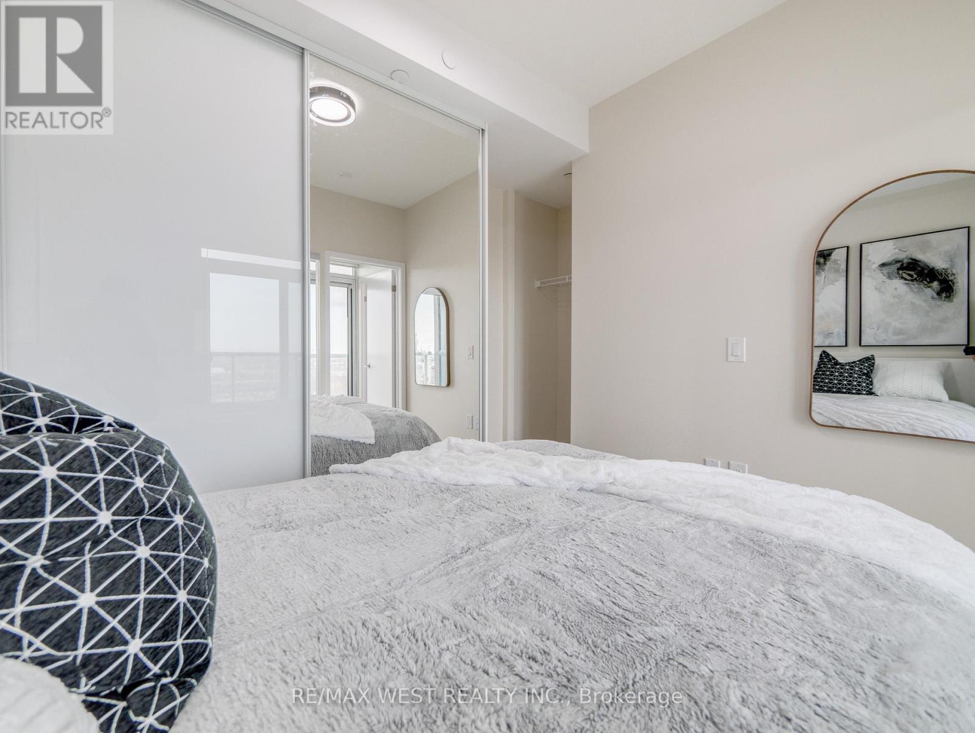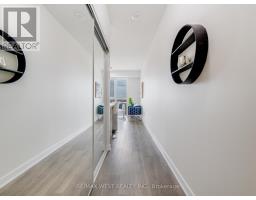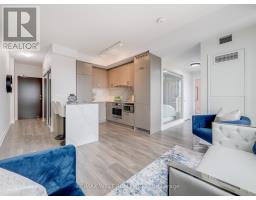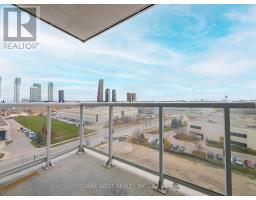809 - 60 Honeycrisp Crescent Vaughan, Ontario L4K 0N5
$499,800Maintenance, Common Area Maintenance, Insurance, Parking
$566.25 Monthly
Maintenance, Common Area Maintenance, Insurance, Parking
$566.25 MonthlyA stunning corner unit condo apartment for sale near the Vaughan Metropolitan Centre. Boasting 645 sqft. of open-concept functional layout. Facing N/E with huge windows and tons of natural light. Feels like brand new, with many upgrades. 2 spacious bedrooms with custom made closets, 1 full 4 pc bathroom, parking included. Hardwood floors throughout, spacious kitchen + island addition with Granite countertops and beautiful marble backsplash, S/S stove/cooktop & range, fully integrated/hidden built in fridge and dishwasher, upgraded marble vanities in bathroom w marble floors, walls and glass shower. Balcony with clear views. Building amenities include sophisticated party room with kitchen and separate bar area, A state-of the-art theatre, TV & game lounge, Co-work lounge and meeting room, Convenient pet-washing station, Childrens play room, Fitness centre with separate weight, virtual and yoga studios, Two luxurious hotel styled guest suites. Outdoor amenities include: An expansive outdoor landscaped terrace equipped with BBQs and dining areas, Attractive outdoor gathering spaces, a playground, walking paths and family-friendly play areas, A multigame court and splash pads Area amenities: IKEA, Schools, major banks, restaurants, and grocery stores. DON'T MISS OUT!! **** EXTRAS **** Built in fridge, built in dishwasher, ss counter-top stove, ss microwave, Washer and Dryer. All light fixtures, all window roller blinds, 2 existing queen beds + mattresses, white dresser, custom closets. (id:50886)
Property Details
| MLS® Number | N10411948 |
| Property Type | Single Family |
| Community Name | Vaughan Corporate Centre |
| AmenitiesNearBy | Park, Place Of Worship, Public Transit, Schools |
| CommunityFeatures | Pet Restrictions |
| Features | Balcony, Carpet Free, In Suite Laundry |
| ParkingSpaceTotal | 1 |
| ViewType | View |
Building
| BathroomTotal | 1 |
| BedroomsAboveGround | 2 |
| BedroomsTotal | 2 |
| Amenities | Exercise Centre, Recreation Centre, Party Room, Visitor Parking, Security/concierge |
| CoolingType | Central Air Conditioning |
| ExteriorFinish | Concrete |
| FireProtection | Security System, Smoke Detectors |
| FlooringType | Hardwood |
| HeatingFuel | Natural Gas |
| HeatingType | Forced Air |
| SizeInterior | 599.9954 - 698.9943 Sqft |
| Type | Apartment |
Parking
| Underground |
Land
| Acreage | No |
| LandAmenities | Park, Place Of Worship, Public Transit, Schools |
Rooms
| Level | Type | Length | Width | Dimensions |
|---|---|---|---|---|
| Flat | Living Room | 4.47 m | 1.82 m | 4.47 m x 1.82 m |
| Flat | Dining Room | 2.44 m | 1.5 m | 2.44 m x 1.5 m |
| Flat | Kitchen | 3.05 m | 2.13 m | 3.05 m x 2.13 m |
| Flat | Bedroom | 2.9 m | 2.8 m | 2.9 m x 2.8 m |
| Flat | Bedroom 2 | 4.11 m | 2.68 m | 4.11 m x 2.68 m |
Interested?
Contact us for more information
David Buriev
Salesperson
141 King Road Unit 11
Richmond Hill, Ontario L4E 3L7











