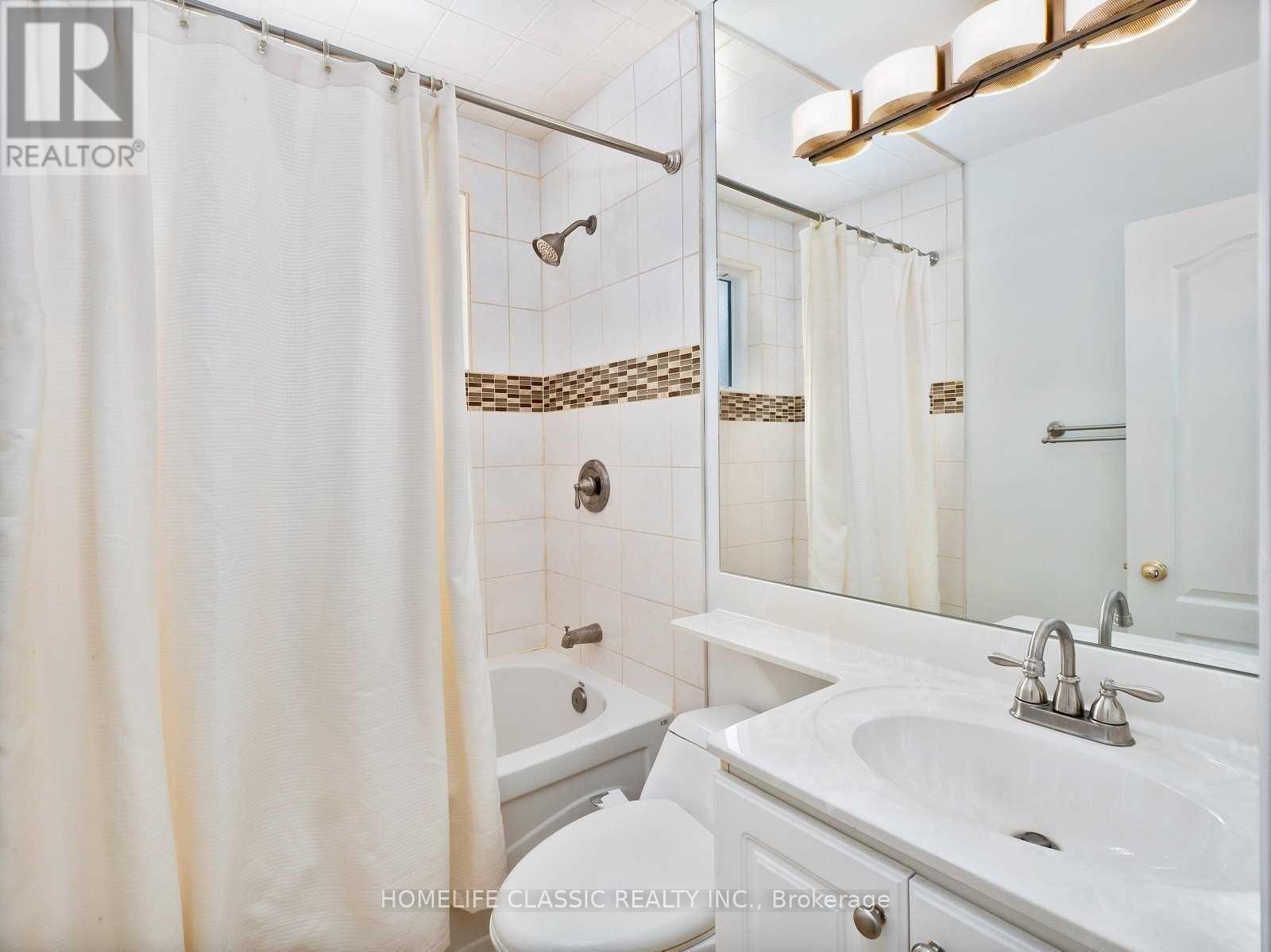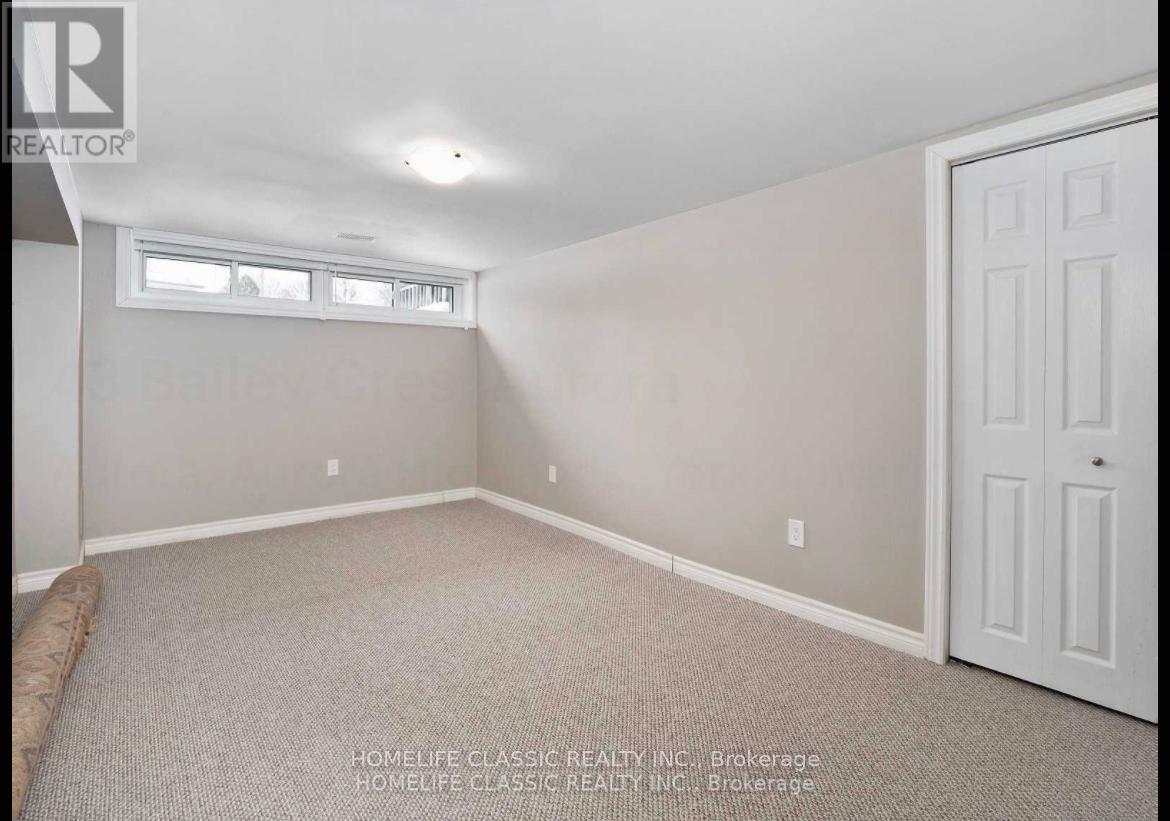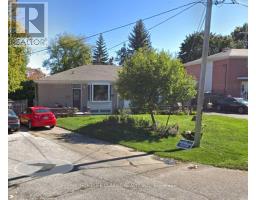43 Bailey Crescent Aurora, Ontario L4G 2B2
4 Bedroom
2 Bathroom
Bungalow
Central Air Conditioning
Forced Air
$959,000
Bright, Clean, Move In Condition Semi In a Nice Area Of Aurora With Open Concept Living & Dining Room, Updated Kitchen With a Window, Separate Entrance To The Finished Basement With A Huge Rec Rm, Open Concept & Combined With Kitchen, Very Large Bedroom & a 4pc Bathroom. Beautiful Wide Backyard, Near Park, Schools, Public Transportations, Yonge St, Minutes to Highway 404 (id:50886)
Property Details
| MLS® Number | N9418970 |
| Property Type | Single Family |
| Community Name | Aurora Highlands |
| Features | In-law Suite |
| ParkingSpaceTotal | 4 |
Building
| BathroomTotal | 2 |
| BedroomsAboveGround | 3 |
| BedroomsBelowGround | 1 |
| BedroomsTotal | 4 |
| Appliances | Water Heater, Dishwasher, Dryer, Refrigerator, Two Stoves, Washer, Window Coverings |
| ArchitecturalStyle | Bungalow |
| BasementDevelopment | Finished |
| BasementFeatures | Separate Entrance |
| BasementType | N/a (finished) |
| ConstructionStyleAttachment | Semi-detached |
| CoolingType | Central Air Conditioning |
| ExteriorFinish | Brick |
| FlooringType | Hardwood, Carpeted, Tile |
| FoundationType | Concrete |
| HeatingFuel | Natural Gas |
| HeatingType | Forced Air |
| StoriesTotal | 1 |
| Type | House |
| UtilityWater | Municipal Water |
Land
| Acreage | No |
| Sewer | Sanitary Sewer |
| SizeDepth | 106 Ft |
| SizeFrontage | 25 Ft |
| SizeIrregular | 25 X 106 Ft |
| SizeTotalText | 25 X 106 Ft |
Rooms
| Level | Type | Length | Width | Dimensions |
|---|---|---|---|---|
| Basement | Living Room | 5.58 m | 4.31 m | 5.58 m x 4.31 m |
| Basement | Dining Room | Measurements not available | ||
| Basement | Kitchen | 4.03 m | 2.34 m | 4.03 m x 2.34 m |
| Basement | Bedroom | 5.33 m | 2.94 m | 5.33 m x 2.94 m |
| Ground Level | Living Room | 6.92 m | 4.11 m | 6.92 m x 4.11 m |
| Ground Level | Dining Room | Measurements not available | ||
| Ground Level | Kitchen | 3.35 m | 3.05 m | 3.35 m x 3.05 m |
| Ground Level | Primary Bedroom | 4.11 m | 2.99 m | 4.11 m x 2.99 m |
| Ground Level | Bedroom 2 | 2.94 m | 2.69 m | 2.94 m x 2.69 m |
| Ground Level | Bedroom 3 | 2.69 m | 2.49 m | 2.69 m x 2.49 m |
Interested?
Contact us for more information
Minoo Malakzadeh
Salesperson
Homelife Classic Realty Inc.
1600 Steeles Ave W#36
Concord, Ontario L4K 4M2
1600 Steeles Ave W#36
Concord, Ontario L4K 4M2

































