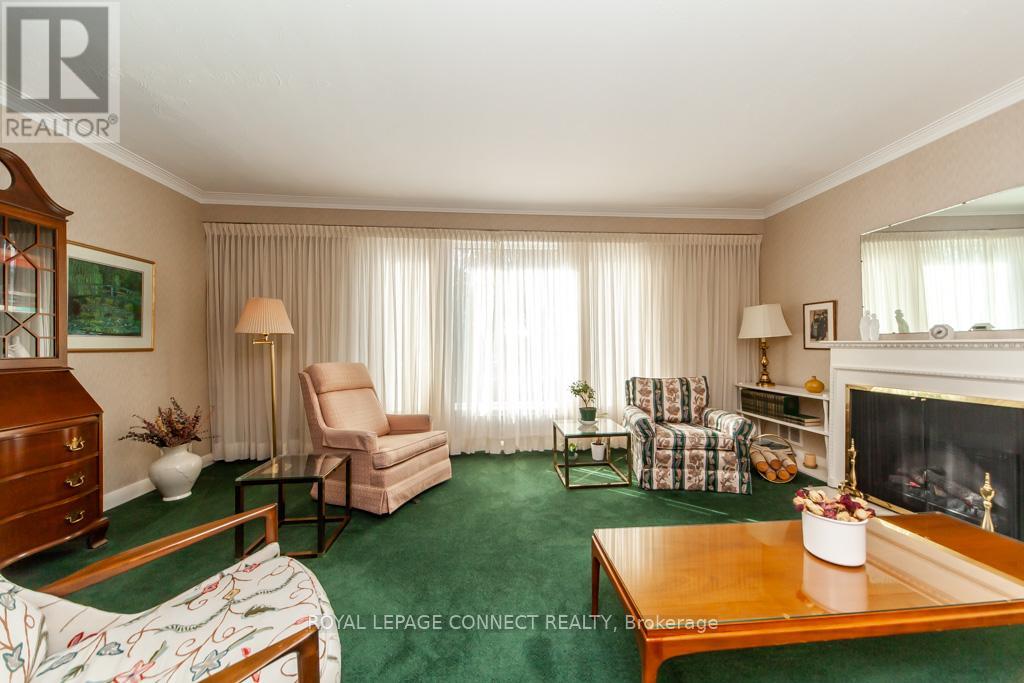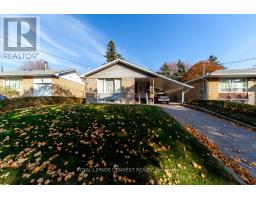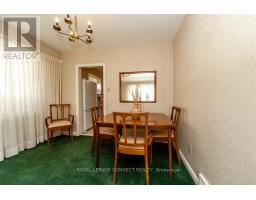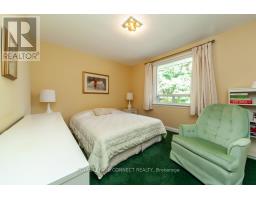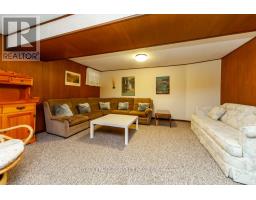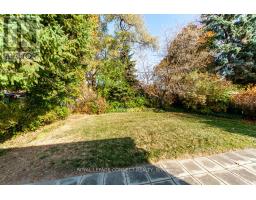545 Mccowan Road Toronto, Ontario M1J 1J7
$1,059,000
Now is your chance to live in coveted 'Bendale'. Home to the future McCowan & Lawrence subway station providing an abundance of convenience to this already popular area . Nestled on a family friendly street lined with mature trees, this all brick bungalow has been lovingly cared for by the same Owners for almost 60 years. New furnace (May 2024), new roof (June 2024). Sitting on a 50ft x 125 ft fully fenced lot, this home features 3 bedrooms upstairs, one has beautiful garden doors opening out to the back patio. Separate entrance to fully finished basement complete with large recreation room & bar, games room with extra cabinetry, bathroom & one additional bedroom. Located within walking distance to the Scarborough Gen Hospital, Bendale Library, short distance to Thomson Park. Convenient & commutable location, with bus stops close by. The nearby plaza offers shopping & dining. This home has everything you need, all within a location that has everything you could possibly desire. **** EXTRAS **** PROPERTY IS BEING SOLD AS IS WHERE IS, PROBATE CLAUSE ON SCHEDULE C (id:50886)
Property Details
| MLS® Number | E10411904 |
| Property Type | Single Family |
| Community Name | Bendale |
| AmenitiesNearBy | Hospital, Park, Public Transit, Schools |
| ParkingSpaceTotal | 3 |
| Structure | Shed |
Building
| BathroomTotal | 2 |
| BedroomsAboveGround | 3 |
| BedroomsBelowGround | 1 |
| BedroomsTotal | 4 |
| Appliances | Dishwasher, Dryer, Refrigerator, Stove, Washer, Window Coverings |
| ArchitecturalStyle | Bungalow |
| BasementDevelopment | Finished |
| BasementFeatures | Separate Entrance |
| BasementType | N/a (finished) |
| ConstructionStyleAttachment | Detached |
| CoolingType | Central Air Conditioning |
| ExteriorFinish | Brick |
| FlooringType | Ceramic, Carpeted |
| FoundationType | Unknown |
| HalfBathTotal | 1 |
| HeatingFuel | Natural Gas |
| HeatingType | Forced Air |
| StoriesTotal | 1 |
| Type | House |
| UtilityWater | Municipal Water |
Parking
| Carport |
Land
| Acreage | No |
| FenceType | Fenced Yard |
| LandAmenities | Hospital, Park, Public Transit, Schools |
| Sewer | Sanitary Sewer |
| SizeDepth | 125 Ft ,2 In |
| SizeFrontage | 50 Ft |
| SizeIrregular | 50.07 X 125.2 Ft |
| SizeTotalText | 50.07 X 125.2 Ft |
Rooms
| Level | Type | Length | Width | Dimensions |
|---|---|---|---|---|
| Basement | Bedroom 4 | 5.73 m | 3.59 m | 5.73 m x 3.59 m |
| Basement | Games Room | 6.03 m | 4.38 m | 6.03 m x 4.38 m |
| Basement | Recreational, Games Room | 5.51 m | 4.6 m | 5.51 m x 4.6 m |
| Main Level | Kitchen | 3.47 m | 3.38 m | 3.47 m x 3.38 m |
| Main Level | Dining Room | 3.47 m | 2.62 m | 3.47 m x 2.62 m |
| Main Level | Living Room | 5.48 m | 3.59 m | 5.48 m x 3.59 m |
| Main Level | Primary Bedroom | 3.69 m | 3.32 m | 3.69 m x 3.32 m |
| Main Level | Bedroom 2 | 3.13 m | 3.32 m | 3.13 m x 3.32 m |
| Main Level | Bedroom 3 | 3.32 m | 3.14 m | 3.32 m x 3.14 m |
https://www.realtor.ca/real-estate/27626553/545-mccowan-road-toronto-bendale-bendale
Interested?
Contact us for more information
Maureen Borg
Salesperson






