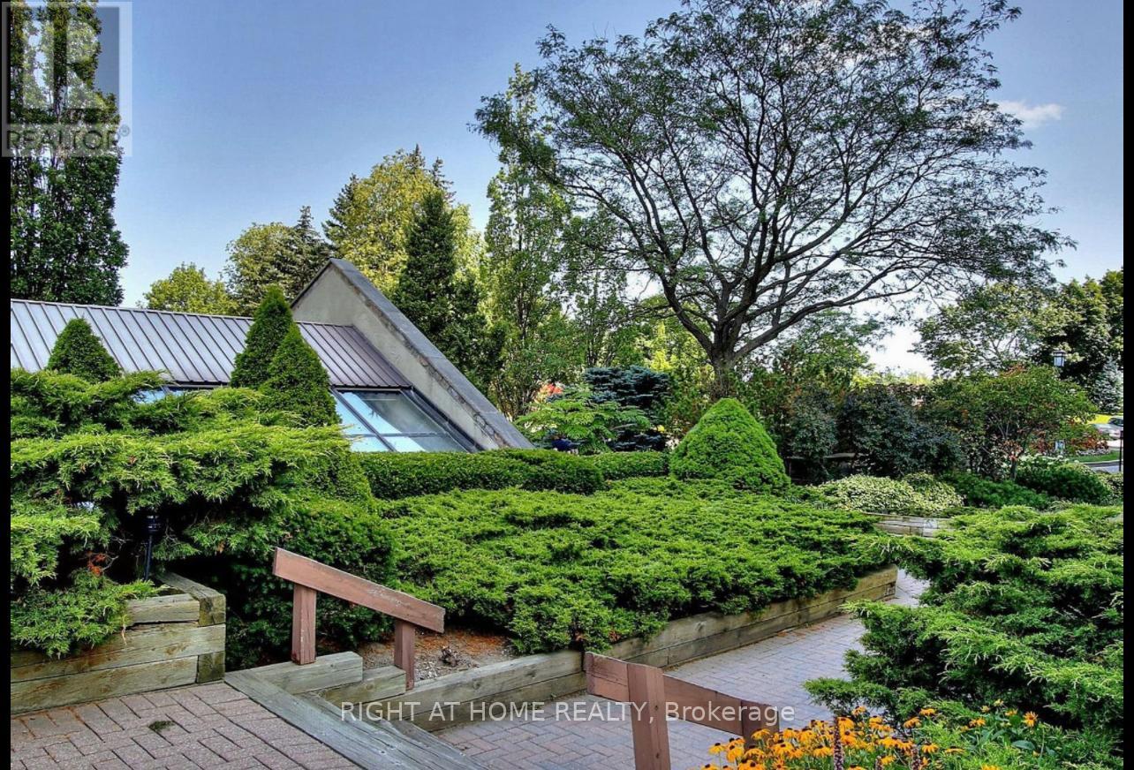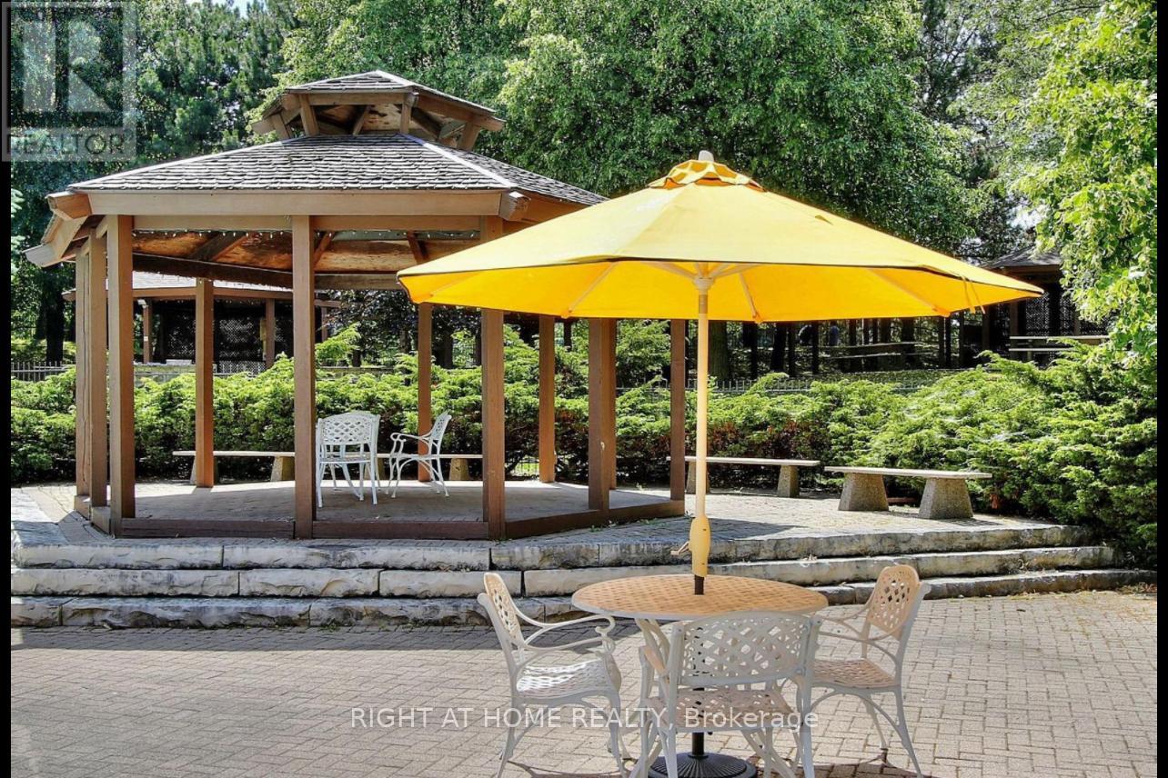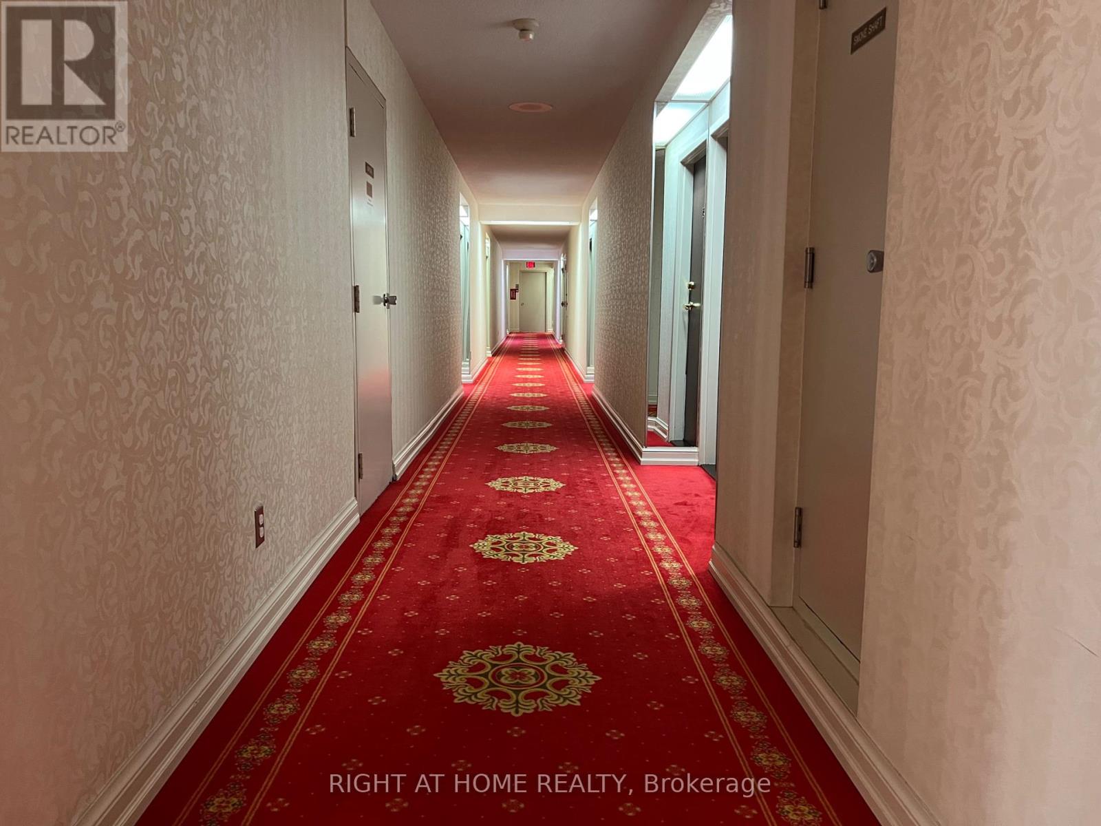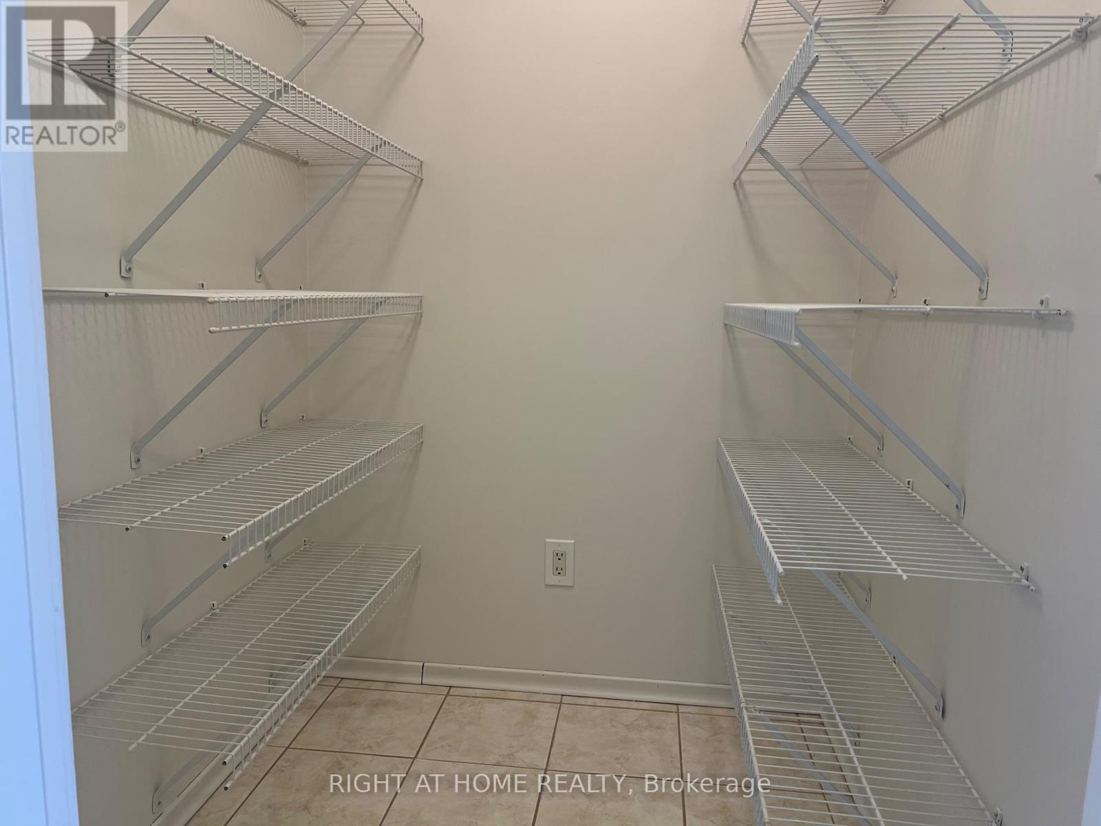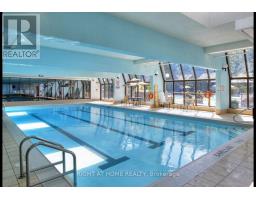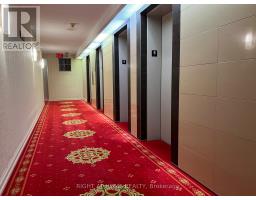929 - 25 Bamburgh Circle Toronto, Ontario M1W 3W2
$460,000Maintenance, Common Area Maintenance, Heat, Electricity, Insurance, Parking, Water
$832.72 Monthly
Maintenance, Common Area Maintenance, Heat, Electricity, Insurance, Parking, Water
$832.72 MonthlyLuxurious In Demand Tridel Building. Bright & Spacious Open Concept Suite, Gorgeous 'Tridel' Condo In Well Maintain Bldg W/ Unobstructed View. Close to 1,100 SqFt, 1+1 (Den is big enough as a second bedroom) and 1.5 bathrooms, Windows in both rooms, Featuring A Windowed Kitchen, New Paint Throughout, Brand New Laminate Flooring In Master Bedroom and (Organized) Closets W/ 5 inches baseboard throughout, Built-In Storage, Upgraded Ceramic Tiles Throughout, Walk-In Pantry/Storage. Renovated Bathrms, New Mirrored Closet Doors. 24 Hr Security & Abundant Visitor Parking. Indoor & Outdoor Swimming Pools, Sauna, Squash, Tennis Courts, Billiards. Walk To TTC, Shopping & 'Terry Fox' Elementary & Norman Bethune Secondary. Mins To 404 + 401 Hwys. **** EXTRAS **** Carpet free, cozy, all utilities included. Underground E-charging services available in this building only. (id:50886)
Property Details
| MLS® Number | E10411843 |
| Property Type | Single Family |
| Community Name | Steeles |
| AmenitiesNearBy | Public Transit, Place Of Worship |
| CommunityFeatures | Pet Restrictions, School Bus |
| ParkingSpaceTotal | 1 |
| PoolType | Indoor Pool, Outdoor Pool |
Building
| BathroomTotal | 2 |
| BedroomsAboveGround | 1 |
| BedroomsBelowGround | 1 |
| BedroomsTotal | 2 |
| Amenities | Exercise Centre, Recreation Centre, Security/concierge |
| Appliances | Blinds, Dishwasher, Dryer, Refrigerator, Stove, Washer, Window Coverings |
| CoolingType | Central Air Conditioning |
| ExteriorFinish | Brick |
| FlooringType | Ceramic, Laminate |
| HalfBathTotal | 1 |
| HeatingFuel | Natural Gas |
| HeatingType | Forced Air |
| SizeInterior | 999.992 - 1198.9898 Sqft |
| Type | Apartment |
Parking
| Underground |
Land
| Acreage | No |
| LandAmenities | Public Transit, Place Of Worship |
Rooms
| Level | Type | Length | Width | Dimensions |
|---|---|---|---|---|
| Ground Level | Living Room | 8.33 m | 3.66 m | 8.33 m x 3.66 m |
| Ground Level | Dining Room | 3.76 m | 2.74 m | 3.76 m x 2.74 m |
| Ground Level | Kitchen | 2.64 m | 1.91 m | 2.64 m x 1.91 m |
| Ground Level | Primary Bedroom | 6.45 m | 3.58 m | 6.45 m x 3.58 m |
| Ground Level | Bedroom 2 | 3.15 m | 2.34 m | 3.15 m x 2.34 m |
https://www.realtor.ca/real-estate/27626547/929-25-bamburgh-circle-toronto-steeles-steeles
Interested?
Contact us for more information
Clive Cheung
Salesperson
1550 16th Avenue Bldg B Unit 3 & 4
Richmond Hill, Ontario L4B 3K9





