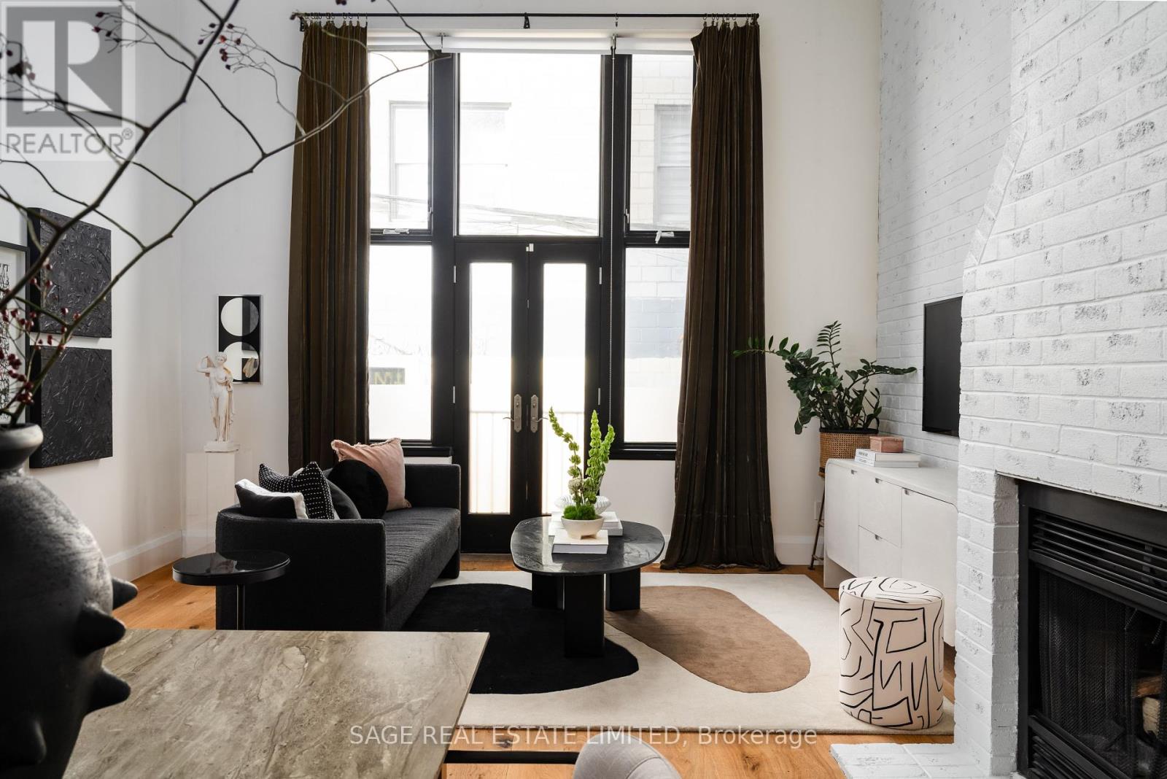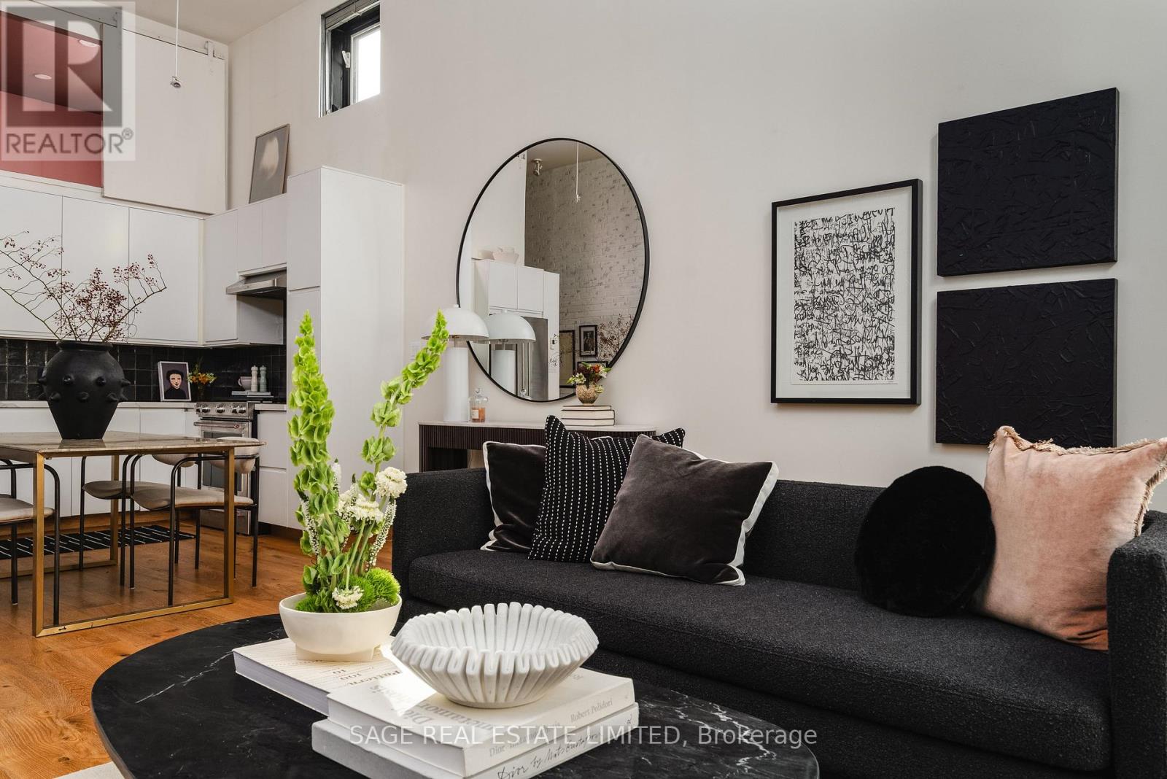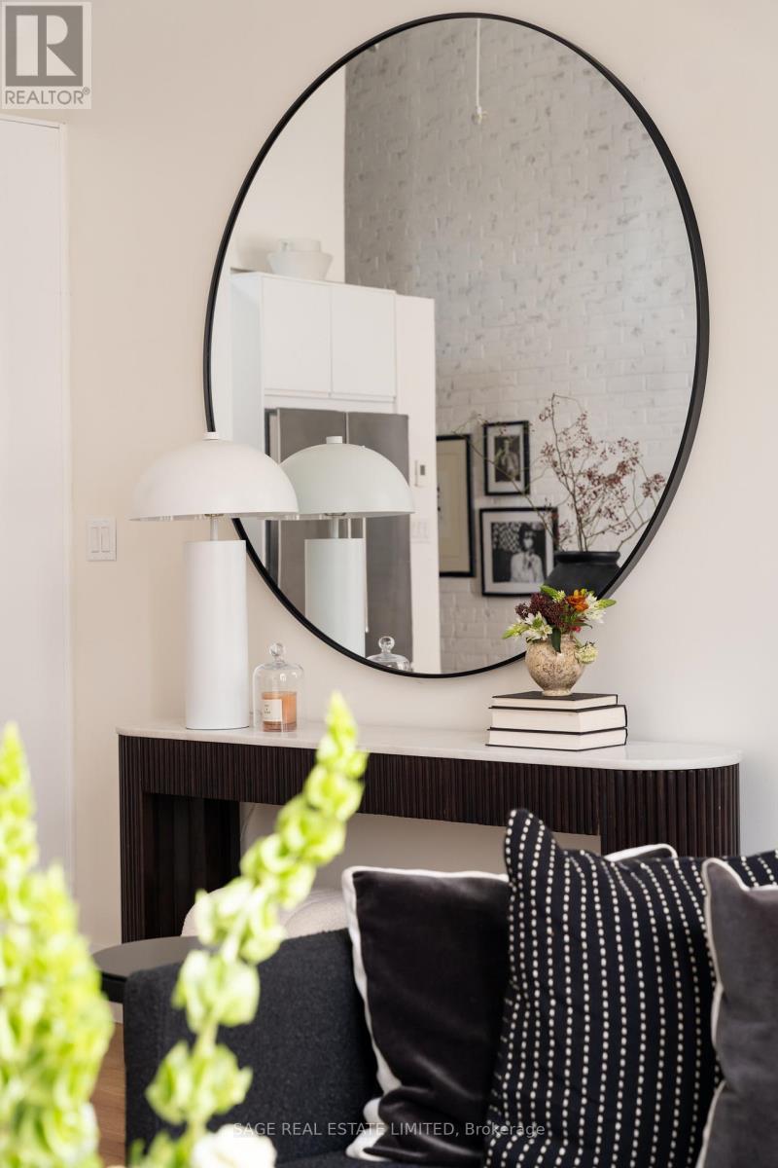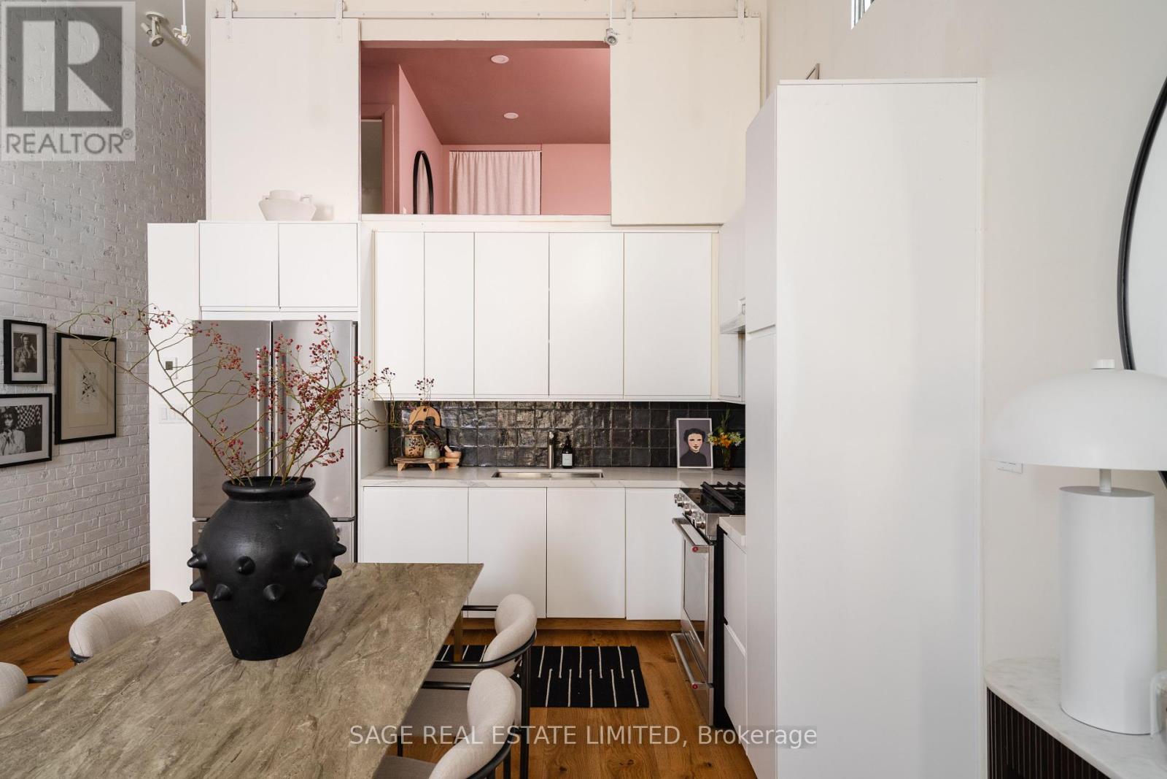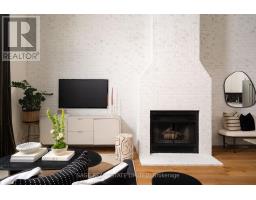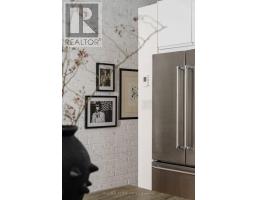106 - 676 Richmond Street W Toronto, Ontario M6J 1C3
$879,000Maintenance, Insurance, Parking, Common Area Maintenance
$790.22 Monthly
Maintenance, Insurance, Parking, Common Area Maintenance
$790.22 MonthlyTHE RIZZ ON RICHMOND. First time lofters this is the real deal. The one worth the wait. Expansive, nearly 900 sq ft. 1 bedroom suite in former Decca Records warehouse building. Glorious, working, wood burning fireplace just in time for winter nights (and days!). Light of your dreams through floor to (13ft+ !) ceiling windows. Entire main floor has in-floor heating (includes hardwood floors and tiles in bathroom). Beautiful to-the-guts renovation of kitchen, bathroom and bedroom configuration including new custom closets and shelving. Does it include parking? Yes it does. If you're still reading this, I'm not sure why. This is a red hot loft ready for the taking. Come and get it. (id:50886)
Property Details
| MLS® Number | C10411924 |
| Property Type | Single Family |
| Community Name | Niagara |
| AmenitiesNearBy | Hospital, Park, Public Transit |
| CommunityFeatures | Pet Restrictions |
| EquipmentType | Water Heater |
| Features | Balcony, Carpet Free |
| ParkingSpaceTotal | 1 |
| RentalEquipmentType | Water Heater |
Building
| BathroomTotal | 1 |
| BedroomsAboveGround | 1 |
| BedroomsTotal | 1 |
| Amenities | Fireplace(s) |
| Appliances | Dryer, Range, Refrigerator, Stove, Washer |
| ArchitecturalStyle | Loft |
| CoolingType | Central Air Conditioning |
| ExteriorFinish | Brick |
| FireplacePresent | Yes |
| FireplaceTotal | 1 |
| FlooringType | Hardwood |
| HeatingFuel | Natural Gas |
| HeatingType | Forced Air |
| SizeInterior | 799.9932 - 898.9921 Sqft |
| Type | Apartment |
Parking
| Underground |
Land
| Acreage | No |
| LandAmenities | Hospital, Park, Public Transit |
Rooms
| Level | Type | Length | Width | Dimensions |
|---|---|---|---|---|
| Main Level | Living Room | 5.08 m | 4.67 m | 5.08 m x 4.67 m |
| Main Level | Dining Room | 5.08 m | 4.67 m | 5.08 m x 4.67 m |
| Main Level | Kitchen | 2.54 m | 4.67 m | 2.54 m x 4.67 m |
| Upper Level | Bedroom | 2.74 m | 2.84 m | 2.74 m x 2.84 m |
https://www.realtor.ca/real-estate/27626531/106-676-richmond-street-w-toronto-niagara-niagara
Interested?
Contact us for more information
Alex Brott
Broker
2010 Yonge Street
Toronto, Ontario M4S 1Z9


