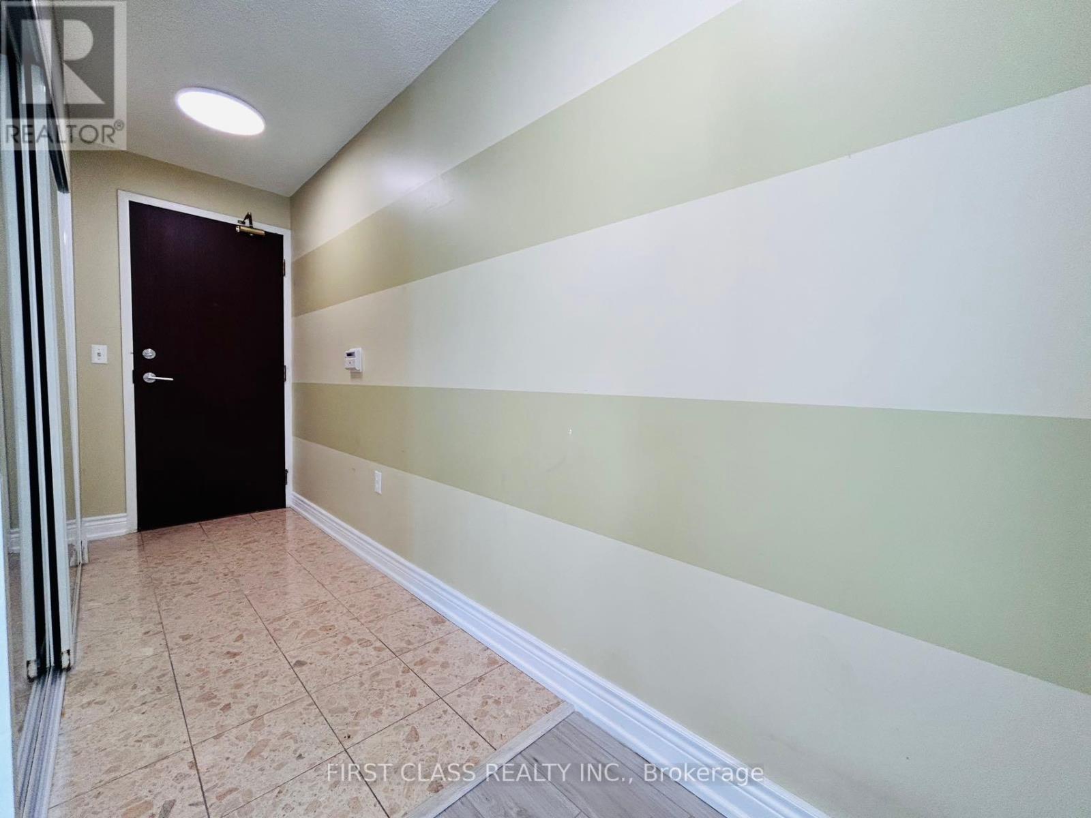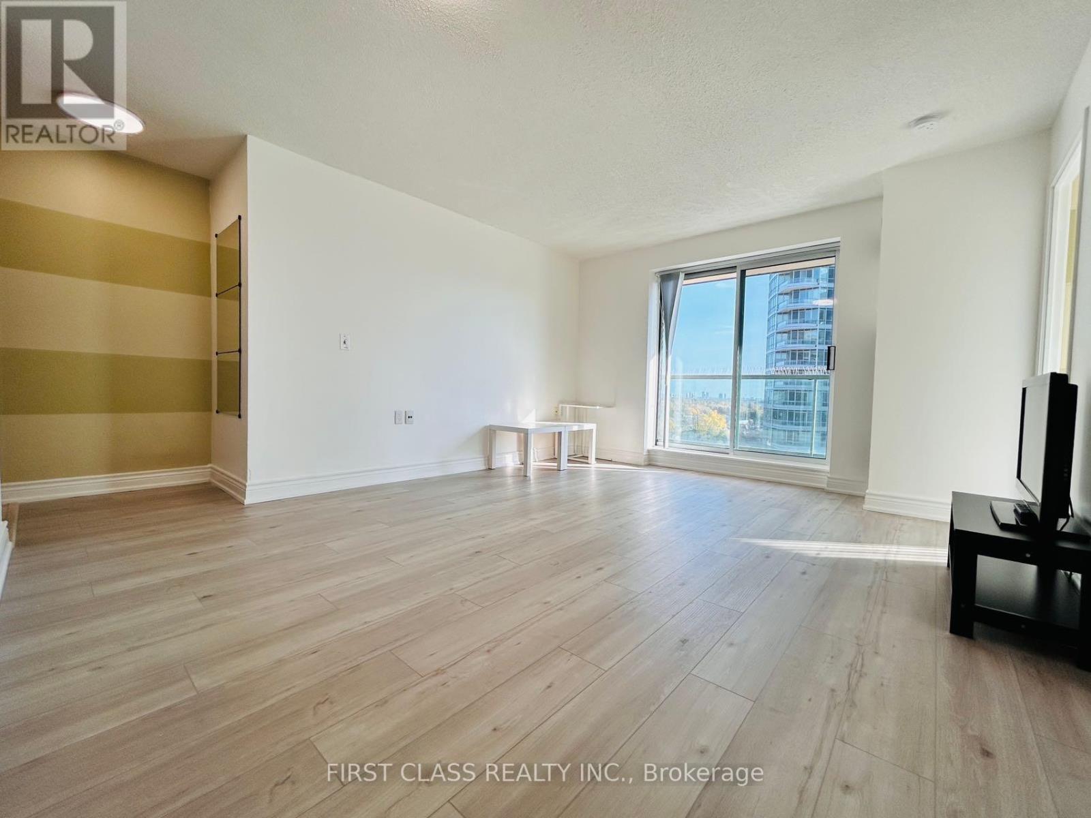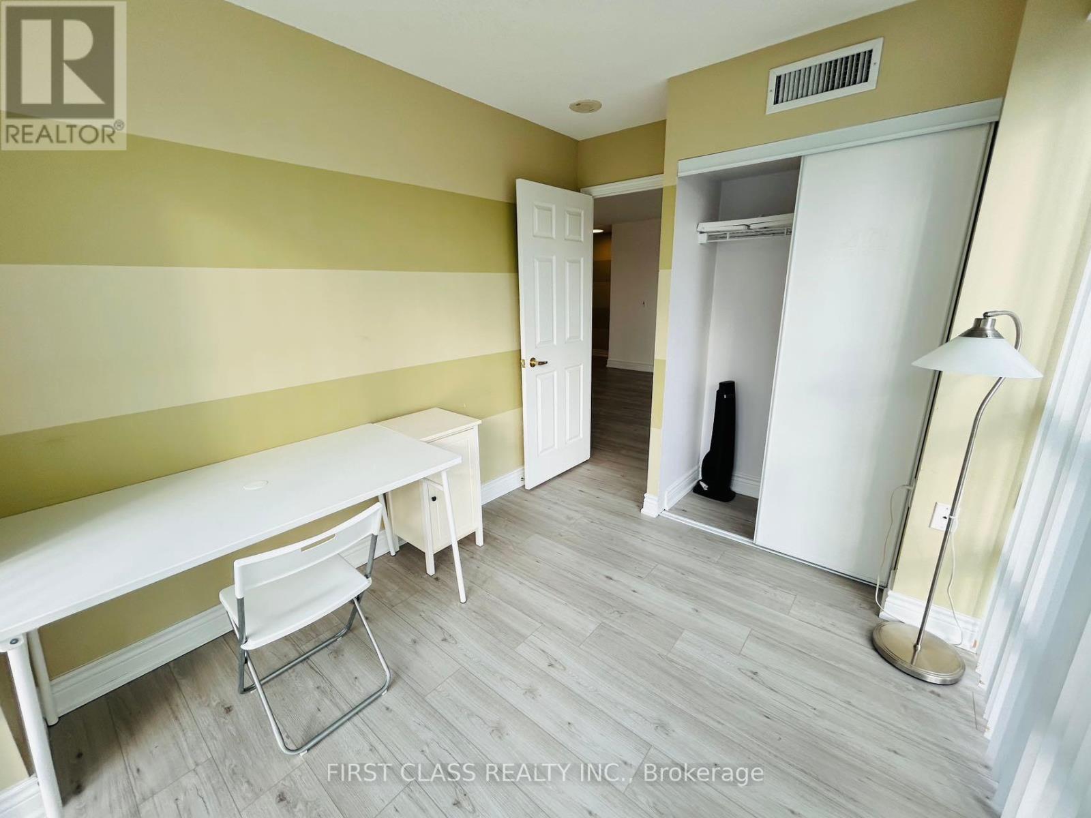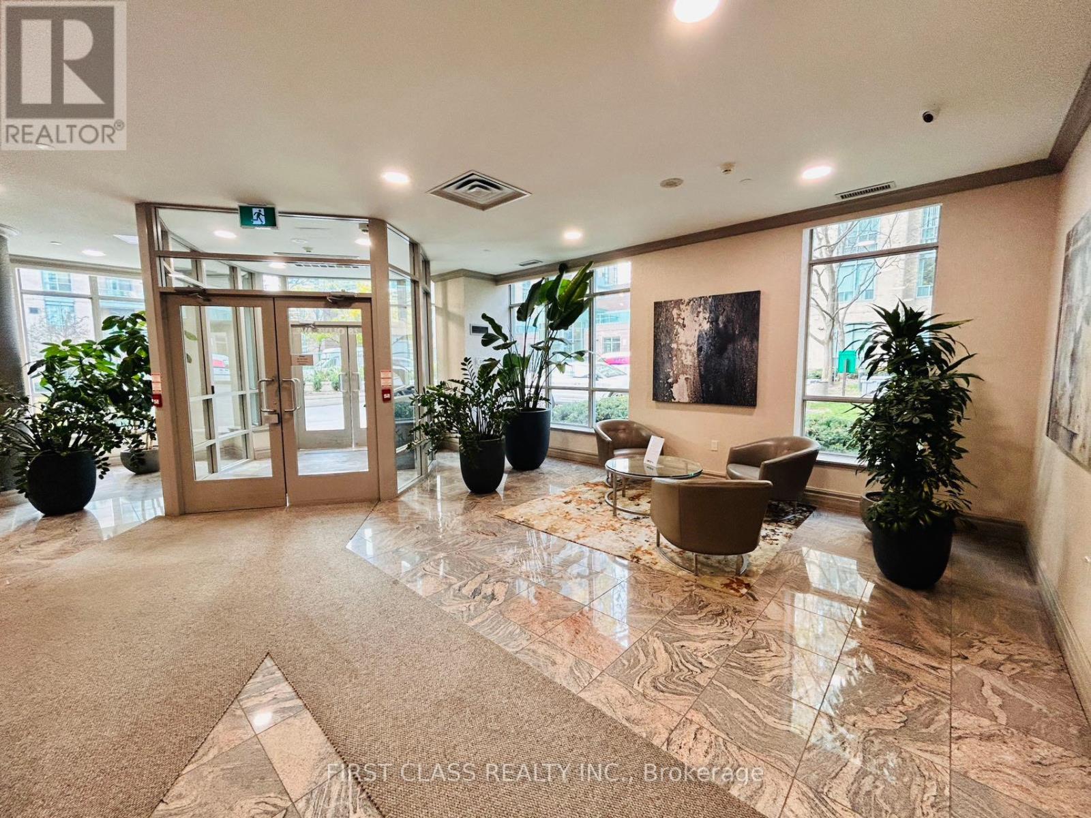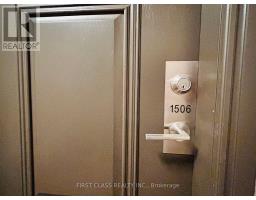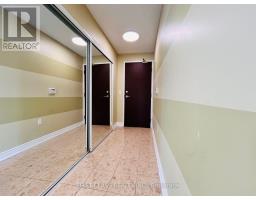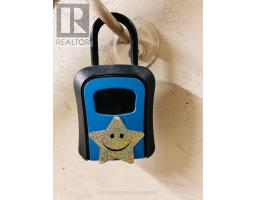1506 - 28 Olive Avenue Toronto, Ontario M2N 4N5
2 Bedroom
1 Bathroom
699.9943 - 798.9932 sqft
Central Air Conditioning
Forced Air
$2,950 Monthly
Excellent Location!! Right On Finch Subway; In The Heart Of North York; Absolutely Stunning 2 Bdrm Corner Unit South West View & Massive Windows With Tons Of Natural Light. Well-Maintained 24 Hrs Gatehouse Close To All Amenities*Bright & Spacious Corner Unit*Split Bedroom*Eat-In Kitchen*Aprox 775 Sq Ft. Professionally New Paint and Brand New Dishwasher, and Toilet!! **** EXTRAS **** Existing Fridge, Stove, B/I Dishwasher, Washer & Dryer, Electric Light Fixtures, Window Coverings; One Parking & One Locker Included. (id:50886)
Property Details
| MLS® Number | C10411902 |
| Property Type | Single Family |
| Community Name | Willowdale East |
| AmenitiesNearBy | Public Transit |
| CommunityFeatures | Pet Restrictions |
| Features | Balcony |
| ParkingSpaceTotal | 1 |
Building
| BathroomTotal | 1 |
| BedroomsAboveGround | 2 |
| BedroomsTotal | 2 |
| Amenities | Recreation Centre, Exercise Centre, Storage - Locker |
| Appliances | Furniture |
| CoolingType | Central Air Conditioning |
| ExteriorFinish | Brick, Concrete |
| FlooringType | Carpeted, Ceramic |
| HeatingFuel | Natural Gas |
| HeatingType | Forced Air |
| SizeInterior | 699.9943 - 798.9932 Sqft |
| Type | Apartment |
Parking
| Underground |
Land
| Acreage | No |
| LandAmenities | Public Transit |
Rooms
| Level | Type | Length | Width | Dimensions |
|---|---|---|---|---|
| Ground Level | Living Room | 4.66 m | 3.93 m | 4.66 m x 3.93 m |
| Ground Level | Dining Room | 4.66 m | 3.93 m | 4.66 m x 3.93 m |
| Ground Level | Kitchen | 4.17 m | 2.43 m | 4.17 m x 2.43 m |
| Ground Level | Primary Bedroom | 3.84 m | 2.92 m | 3.84 m x 2.92 m |
| Ground Level | Bedroom 2 | 2.74 m | 2.43 m | 2.74 m x 2.43 m |
Interested?
Contact us for more information
Tony Ma
Salesperson
First Class Realty Inc.
7481 Woodbine Ave #203
Markham, Ontario L3R 2W1
7481 Woodbine Ave #203
Markham, Ontario L3R 2W1



