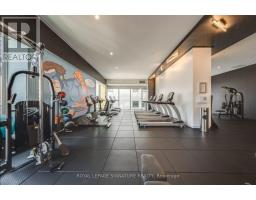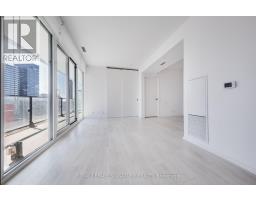1413 - 125 Peter Street Toronto, Ontario M5V 2G9
$2,550 Monthly
Welcome Home! This sleek and stylish one-bedroom plus den is ideal for the busy professional or young couple eager to be in the center of Torontos vibrant Entertainment District. With over 600 square feet of expertly designed space, every inch is put to good use, ensuring no wasted room. Enjoy an oversized balcony, premium upgraded appliances, and high-end finishes throughout. Plus, youre just steps away from Bay Street, the lake, and a nearby subway lineeverything you need, right at your doorstep. **** EXTRAS **** Integrated Fridge & Freezer, Stainless Steel Flat Cook-Top Stove With Oven, Stainless Steel Built In Dishwasher, Stainless Steel Under-CounterMicrowave, Stackable Washer/Dryer, All Electrical Light Fixtures, Locker. (id:50886)
Property Details
| MLS® Number | C10411884 |
| Property Type | Single Family |
| Community Name | Waterfront Communities C1 |
| AmenitiesNearBy | Hospital, Park, Public Transit |
| CommunityFeatures | Pet Restrictions |
| Features | Balcony |
| ViewType | View |
Building
| BathroomTotal | 1 |
| BedroomsAboveGround | 1 |
| BedroomsBelowGround | 1 |
| BedroomsTotal | 2 |
| Amenities | Security/concierge, Exercise Centre, Party Room, Storage - Locker |
| CoolingType | Central Air Conditioning |
| ExteriorFinish | Concrete |
| FlooringType | Wood, Ceramic, Concrete |
| HeatingFuel | Natural Gas |
| HeatingType | Forced Air |
| SizeInterior | 599.9954 - 698.9943 Sqft |
| Type | Apartment |
Parking
| Underground |
Land
| Acreage | No |
| LandAmenities | Hospital, Park, Public Transit |
Rooms
| Level | Type | Length | Width | Dimensions |
|---|---|---|---|---|
| Main Level | Living Room | 6.15 m | 2.87 m | 6.15 m x 2.87 m |
| Main Level | Dining Room | 6.15 m | 2.87 m | 6.15 m x 2.87 m |
| Main Level | Kitchen | 6.15 m | 2.87 m | 6.15 m x 2.87 m |
| Main Level | Primary Bedroom | 2.92 m | 2.87 m | 2.92 m x 2.87 m |
| Main Level | Den | 2.7 m | 2.51 m | 2.7 m x 2.51 m |
| Main Level | Bathroom | 2.7 m | 1.52 m | 2.7 m x 1.52 m |
| Main Level | Foyer | 2.51 m | 2.08 m | 2.51 m x 2.08 m |
| Main Level | Other | 9.3 m | 1.82 m | 9.3 m x 1.82 m |
Interested?
Contact us for more information
Cameron Miller
Salesperson
495 Wellington St W #100
Toronto, Ontario M5V 1G1







































