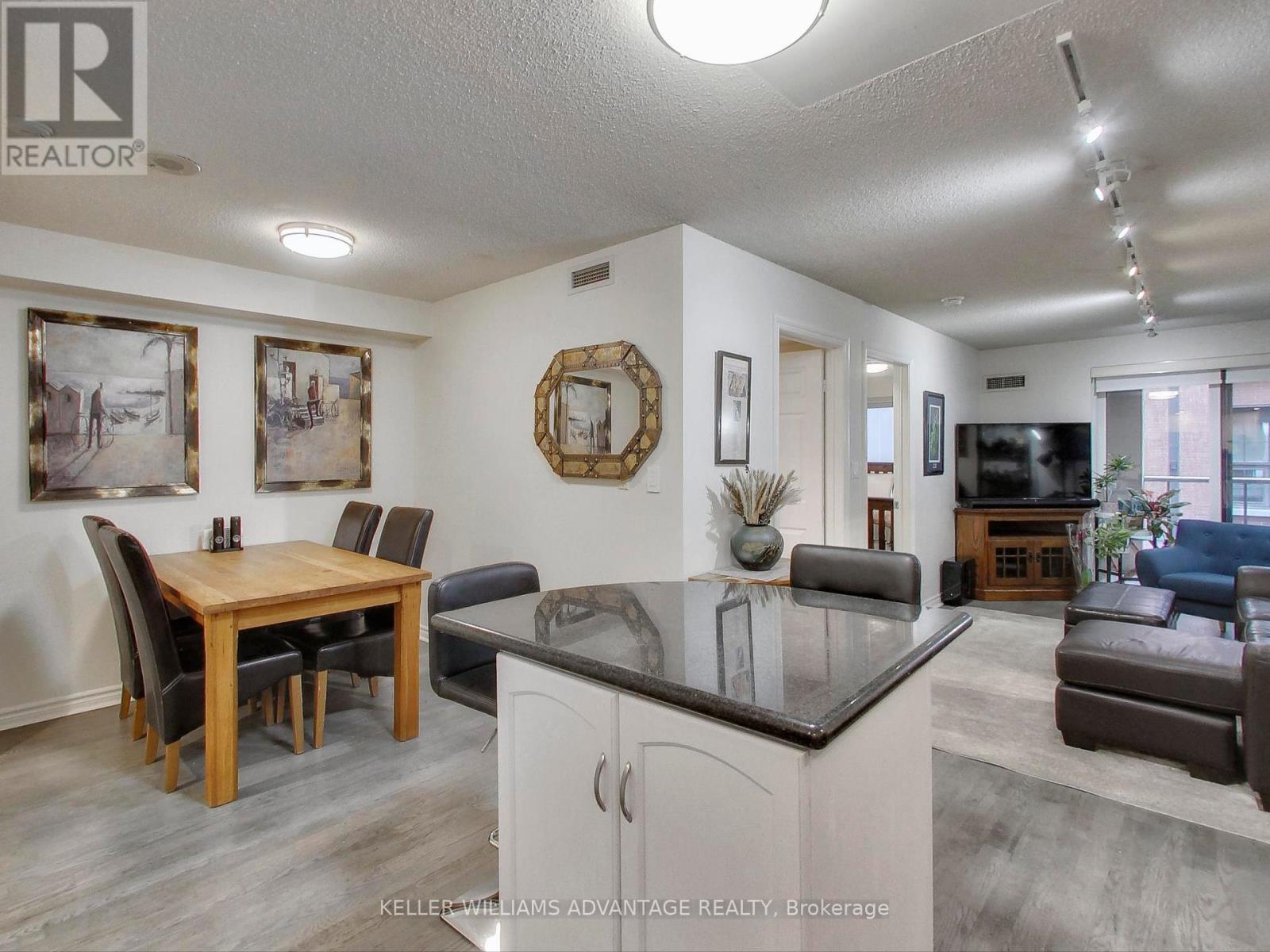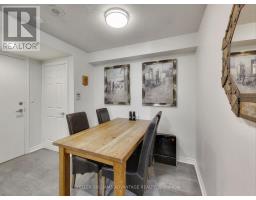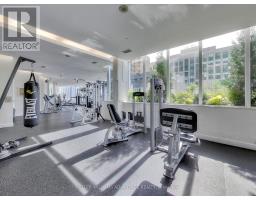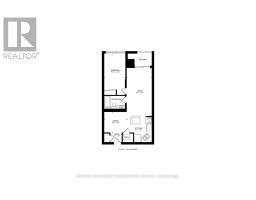521 - 270 Wellington Street W Toronto, Ontario M5V 3P5
$519,000Maintenance, Heat, Water, Electricity, Parking, Common Area Maintenance, Insurance
$749.52 Monthly
Maintenance, Heat, Water, Electricity, Parking, Common Area Maintenance, Insurance
$749.52 MonthlyWelcome to the Icon! This boutique building combines the benefits of a large complex with the feel of a smaller development. With just 12 stories and 247 units, its the perfect space for someone who wants to experience the best of the city to live and work downtown! Unit 521 has everything you need for your new home in the city, with 588 sf of living space. The functional layout allows a den/dining area with space for a full size table, an L-shaped kitchen with a solid-surface island for eat-in options, a large living area space that opens directly to the balcony, and a big bedroom and updated full washroom. The unit also comes with a great parking space on P1 as well as two owned lockers for all your storage needs! **** EXTRAS **** The maintenance fee includes all of your utilities, so no worries about other costs on top of your mortgage! The building includes amenities like concierge, a full gym with city views, a rooftop patio with communal BBQ options and more. (id:50886)
Property Details
| MLS® Number | C10411859 |
| Property Type | Single Family |
| Community Name | Waterfront Communities C1 |
| CommunityFeatures | Pet Restrictions |
| Features | Balcony |
| ParkingSpaceTotal | 1 |
Building
| BathroomTotal | 1 |
| BedroomsAboveGround | 1 |
| BedroomsTotal | 1 |
| Amenities | Exercise Centre, Visitor Parking, Storage - Locker |
| Appliances | Dishwasher, Dryer, Refrigerator, Stove, Washer, Window Coverings |
| CoolingType | Central Air Conditioning |
| ExteriorFinish | Concrete, Brick |
| FlooringType | Hardwood |
| HeatingFuel | Natural Gas |
| HeatingType | Forced Air |
| SizeInterior | 499.9955 - 598.9955 Sqft |
| Type | Apartment |
Parking
| Underground |
Land
| Acreage | No |
Rooms
| Level | Type | Length | Width | Dimensions |
|---|---|---|---|---|
| Main Level | Living Room | 5.49 m | 2.88 m | 5.49 m x 2.88 m |
| Main Level | Dining Room | 5.49 m | 2.88 m | 5.49 m x 2.88 m |
| Main Level | Kitchen | 2.93 m | 2.88 m | 2.93 m x 2.88 m |
| Main Level | Primary Bedroom | 4.06 m | 2.45 m | 4.06 m x 2.45 m |
| Main Level | Den | 3.39 m | 2.43 m | 3.39 m x 2.43 m |
Interested?
Contact us for more information
Jeffrey Luciano
Broker
1238 Queen St East Unit B
Toronto, Ontario M4L 1C3















































































