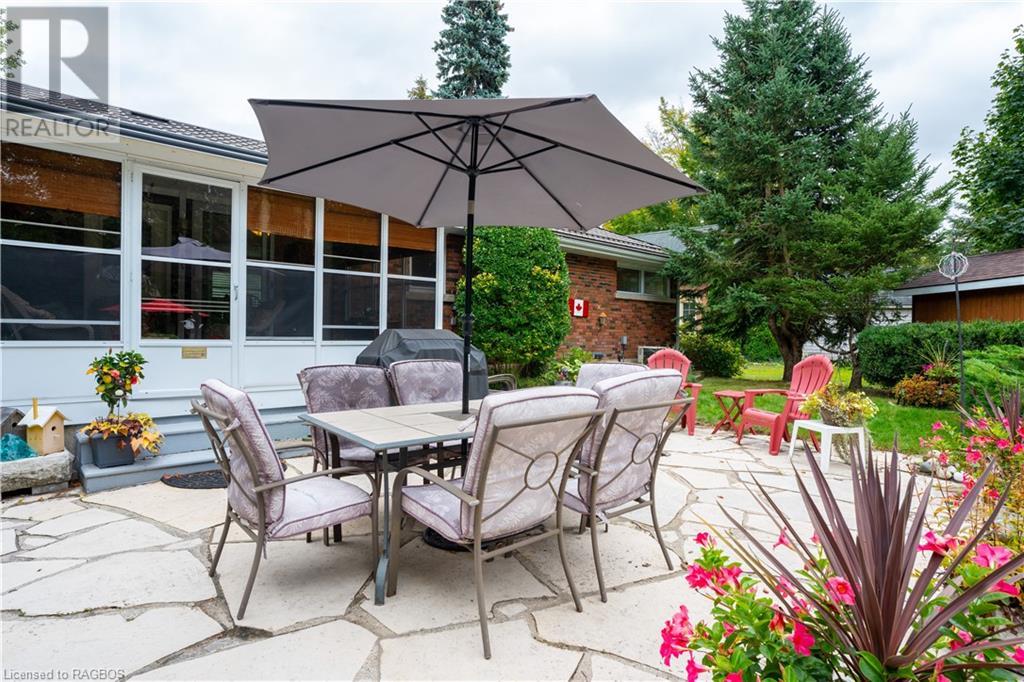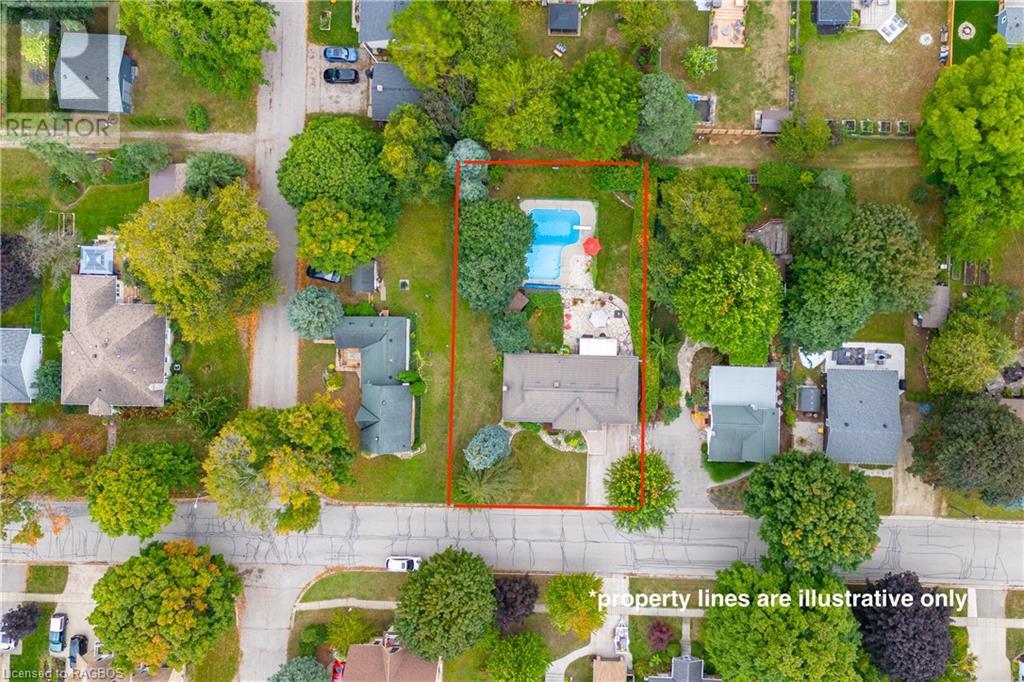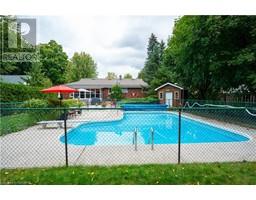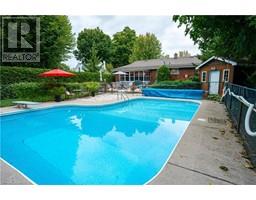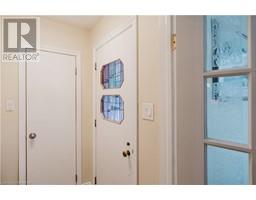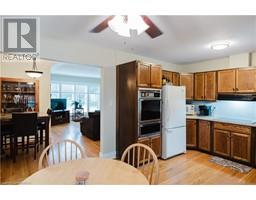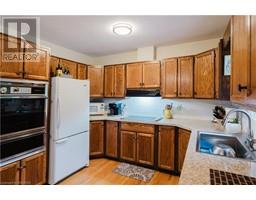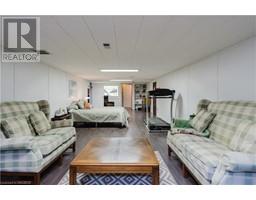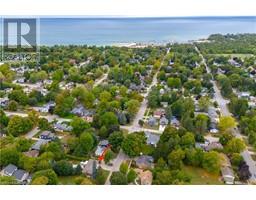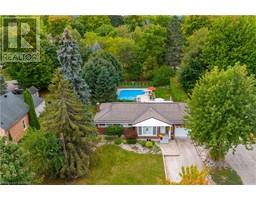472 Elgin Street Port Elgin, Ontario N0H 2C0
$639,000
Nestled just a few blocks from downtown and midway to the sandy beach, this charming classic brick bungalow offers a perfect blend of comfort and convenience. Situated on a generous 66' x 132' lot with rear lane access, this home features an inviting in-ground pool surrounded by a private yard with mature landscaping. The curb appeal is enhanced by an interlocking brick double-wide driveway. Inside, the eat-in kitchen leads to an enclosed sun porch with direct access to the backyard and pool area, perfect for entertaining. There is a cozy main floor living area, complete with a dining nook and built-in curio, and three spacious bedrooms and updated bathroom. The finished family room in the basement, featuring an angel stone fireplace, provides an ideal space for relaxation. This home combines classic charm with modern updates, making it a must-see! (id:50886)
Property Details
| MLS® Number | 40653551 |
| Property Type | Single Family |
| AmenitiesNearBy | Beach, Marina, Park, Playground, Schools, Shopping |
| EquipmentType | None |
| Features | Automatic Garage Door Opener |
| ParkingSpaceTotal | 4 |
| RentalEquipmentType | None |
| Structure | Shed |
Building
| BathroomTotal | 2 |
| BedroomsAboveGround | 3 |
| BedroomsTotal | 3 |
| Appliances | Dishwasher, Dryer, Oven - Built-in, Washer, Window Coverings, Garage Door Opener |
| ArchitecturalStyle | Bungalow |
| BasementDevelopment | Partially Finished |
| BasementType | Full (partially Finished) |
| ConstructedDate | 1950 |
| ConstructionStyleAttachment | Detached |
| CoolingType | Central Air Conditioning |
| ExteriorFinish | Brick |
| Fixture | Ceiling Fans |
| FoundationType | Block |
| HalfBathTotal | 1 |
| HeatingFuel | Natural Gas |
| HeatingType | Forced Air |
| StoriesTotal | 1 |
| SizeInterior | 1620 Sqft |
| Type | House |
| UtilityWater | Municipal Water |
Parking
| Attached Garage |
Land
| Acreage | No |
| FenceType | Partially Fenced |
| LandAmenities | Beach, Marina, Park, Playground, Schools, Shopping |
| LandscapeFeatures | Landscaped |
| Sewer | Municipal Sewage System |
| SizeDepth | 132 Ft |
| SizeFrontage | 66 Ft |
| SizeTotalText | Under 1/2 Acre |
| ZoningDescription | R1 |
Rooms
| Level | Type | Length | Width | Dimensions |
|---|---|---|---|---|
| Basement | 1pc Bathroom | Measurements not available | ||
| Basement | Utility Room | 36'0'' x 11'10'' | ||
| Basement | Family Room | 36'10'' x 12'10'' | ||
| Main Level | 4pc Bathroom | Measurements not available | ||
| Main Level | Bedroom | 10'0'' x 9'6'' | ||
| Main Level | Bedroom | 13'4'' x 10'6'' | ||
| Main Level | Primary Bedroom | 13'10'' x 10'10'' | ||
| Main Level | Eat In Kitchen | 17'0'' x 11'0'' | ||
| Main Level | Dinette | 8'0'' x 8'0'' | ||
| Main Level | Living Room | 17'6'' x 11'6'' |
https://www.realtor.ca/real-estate/27470069/472-elgin-street-port-elgin
Interested?
Contact us for more information
Cara Turcotte
Broker
200 High St
Southampton, Ontario N0H 2L0






