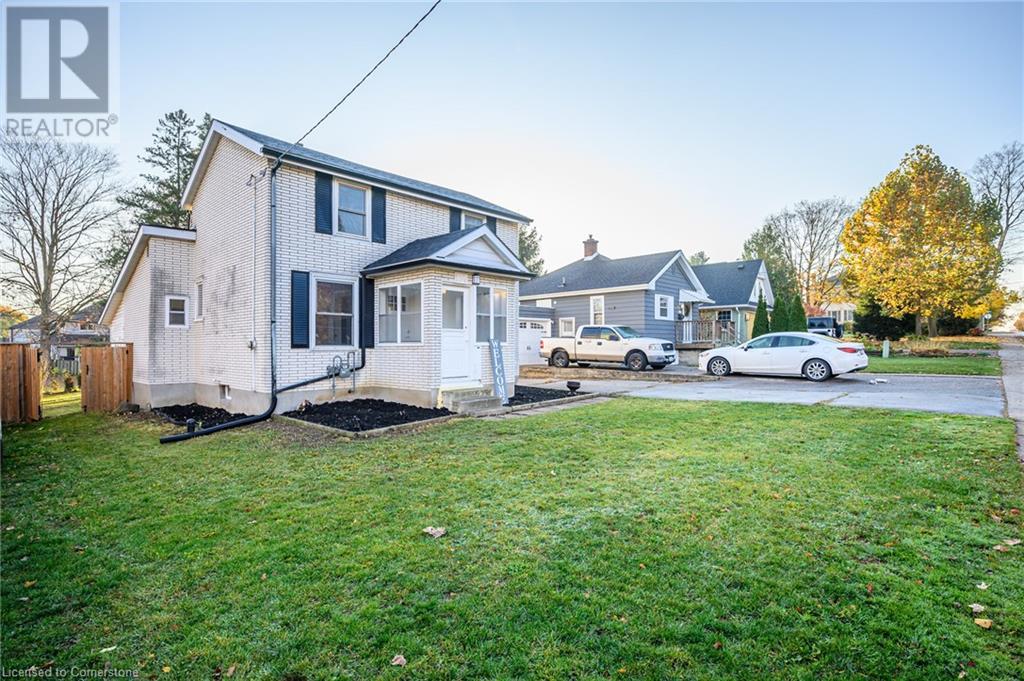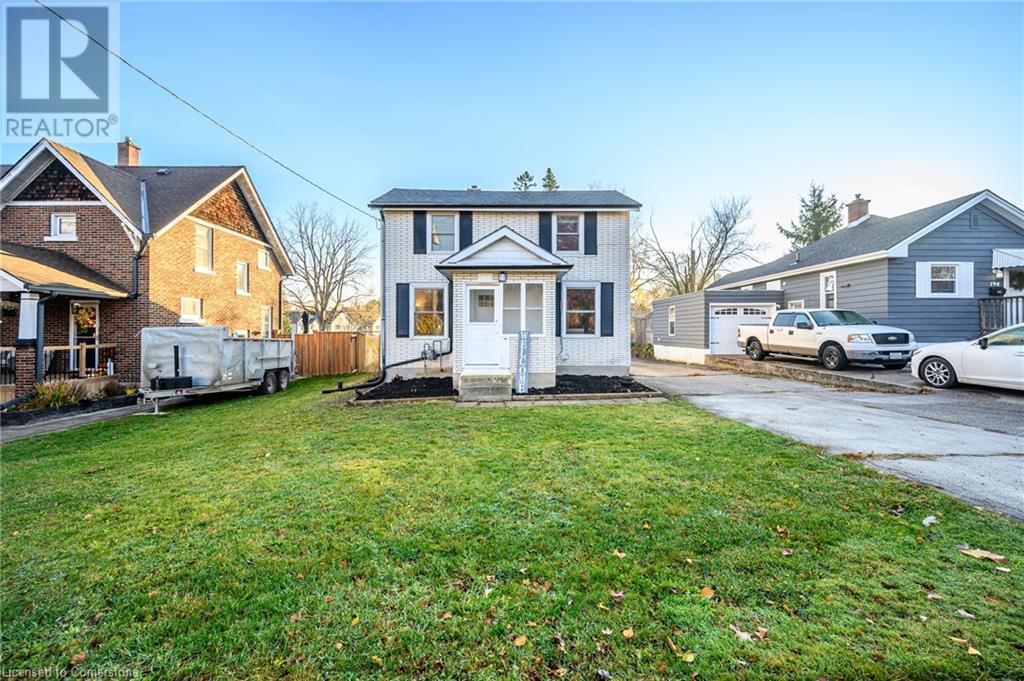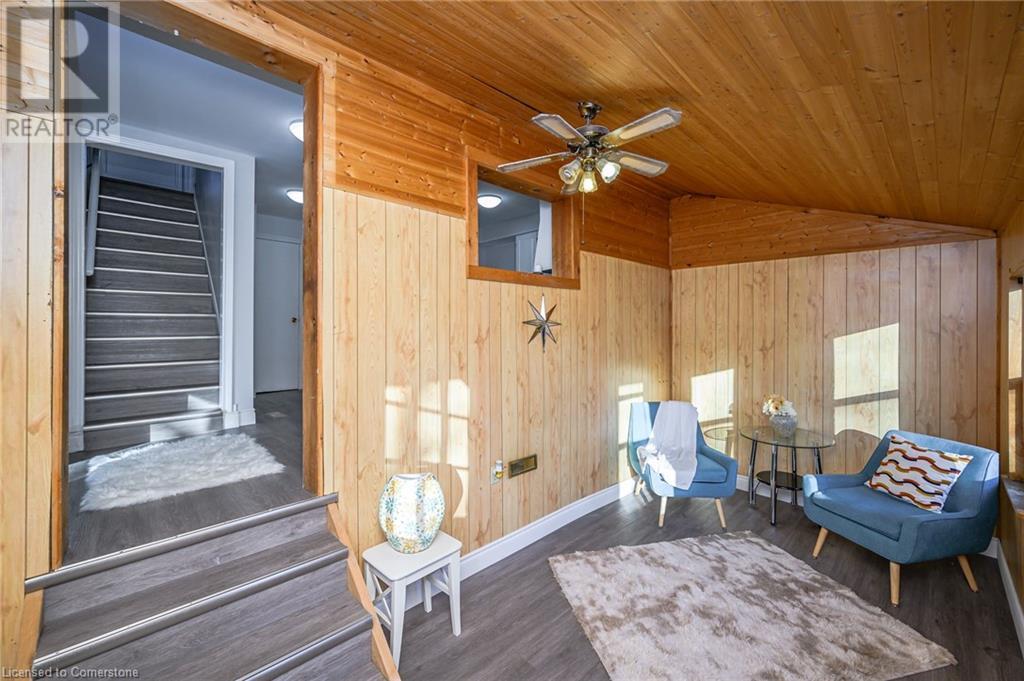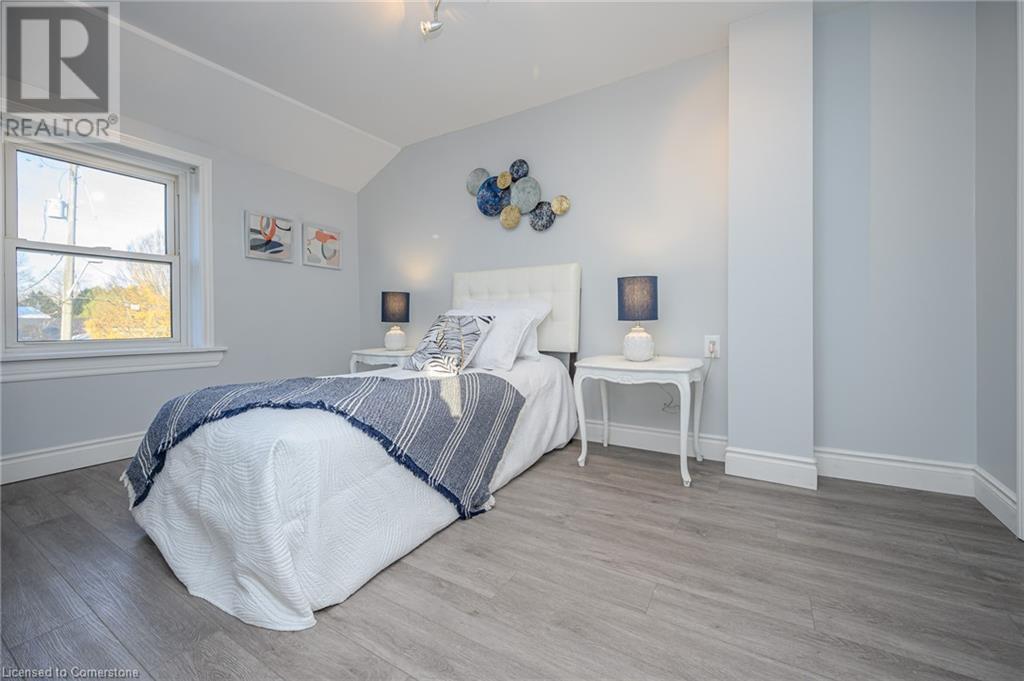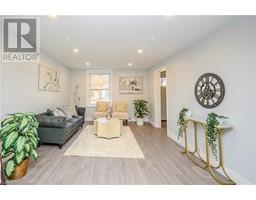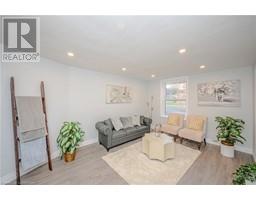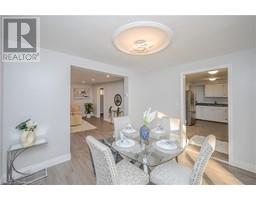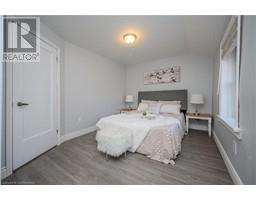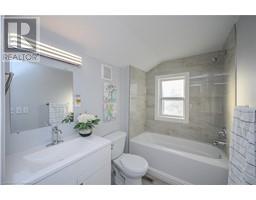196 Graham Street Woodstock, Ontario N4S 6K3
3 Bedroom
2 Bathroom
1244 sqft
None
Forced Air
Landscaped
$2,500 Monthly
Great opportunity to lease a 2+1 Bedroom , 2 Washroom home in Woodstock. Living Room is spacious with an attached Deck. Modern Kitchen with Refrigerator, Electric Stove with oven. One room on the main floor and two good sized Bedrooms on second floor with one full Washrooms and one half Washroom. Basement has one big recreations room fully finished. Big sized lot. Close to 401, Parks, Transit, stores and amenities. Available for immediate possession!!! (id:50886)
Property Details
| MLS® Number | 40674829 |
| Property Type | Single Family |
| AmenitiesNearBy | Park, Playground, Public Transit, Schools, Shopping |
| CommunityFeatures | School Bus |
| EquipmentType | Water Heater |
| ParkingSpaceTotal | 4 |
| RentalEquipmentType | Water Heater |
| Structure | Workshop, Shed, Porch |
Building
| BathroomTotal | 2 |
| BedroomsAboveGround | 3 |
| BedroomsTotal | 3 |
| Appliances | Dryer, Microwave, Refrigerator, Stove, Water Softener, Washer, Hood Fan |
| BasementDevelopment | Partially Finished |
| BasementType | Full (partially Finished) |
| ConstructionStyleAttachment | Detached |
| CoolingType | None |
| ExteriorFinish | Aluminum Siding, Brick |
| FoundationType | Poured Concrete |
| HalfBathTotal | 1 |
| HeatingFuel | Natural Gas |
| HeatingType | Forced Air |
| StoriesTotal | 2 |
| SizeInterior | 1244 Sqft |
| Type | House |
| UtilityWater | Municipal Water |
Parking
| Detached Garage |
Land
| Acreage | No |
| LandAmenities | Park, Playground, Public Transit, Schools, Shopping |
| LandscapeFeatures | Landscaped |
| Sewer | Municipal Sewage System |
| SizeDepth | 120 Ft |
| SizeFrontage | 50 Ft |
| SizeTotalText | Under 1/2 Acre |
| ZoningDescription | Residential |
Rooms
| Level | Type | Length | Width | Dimensions |
|---|---|---|---|---|
| Second Level | 4pc Bathroom | Measurements not available | ||
| Second Level | Bedroom | 7'10'' x 12'9'' | ||
| Second Level | Primary Bedroom | 14'11'' x 9'2'' | ||
| Basement | Laundry Room | 14'2'' x 8'1'' | ||
| Basement | Utility Room | 15'3'' x 11'3'' | ||
| Basement | Recreation Room | 21'8'' x 10'5'' | ||
| Main Level | 2pc Bathroom | Measurements not available | ||
| Main Level | Bedroom | 8'0'' x 9'10'' | ||
| Main Level | Living Room | 11'2'' x 15'2'' | ||
| Main Level | Dining Room | 11'2'' x 9'5'' | ||
| Main Level | Kitchen | 14'11'' x 12'8'' |
https://www.realtor.ca/real-estate/27626399/196-graham-street-woodstock
Interested?
Contact us for more information
Saurabh Choube
Salesperson
Exp Realty Of Canada Inc
14 30 Eglinton Avenue West Unit 451
Mississauga, Ontario L5R 0C1
14 30 Eglinton Avenue West Unit 451
Mississauga, Ontario L5R 0C1

