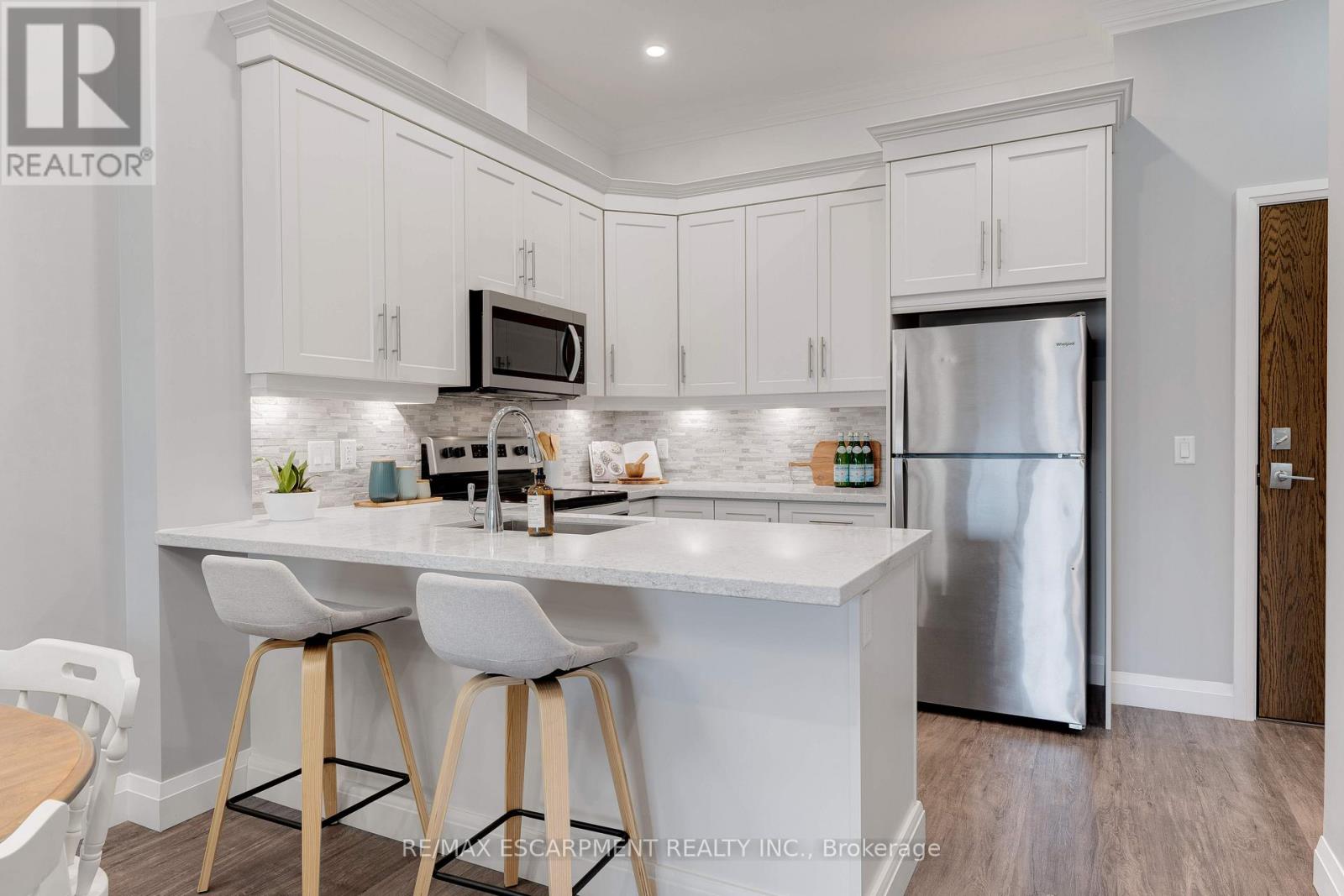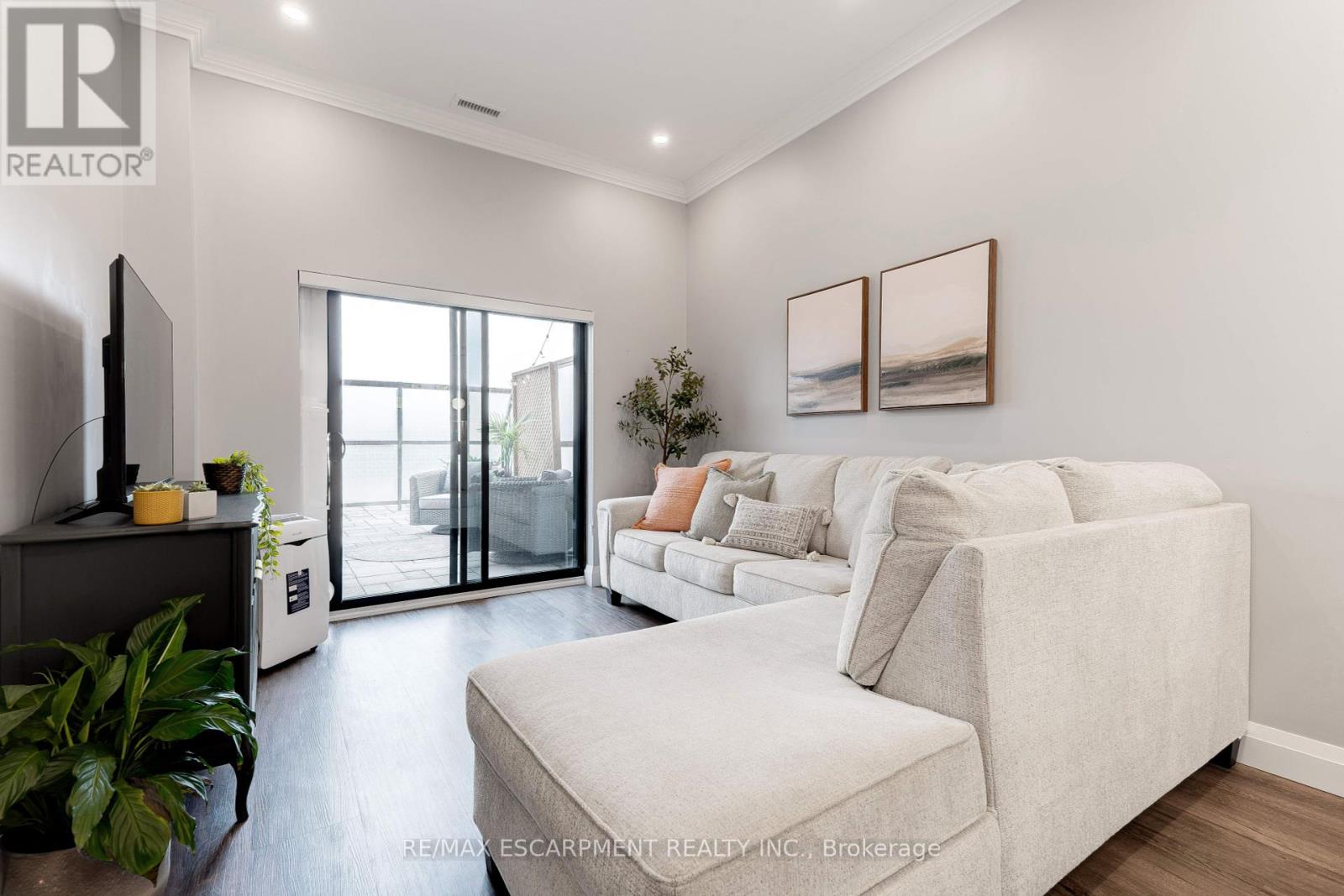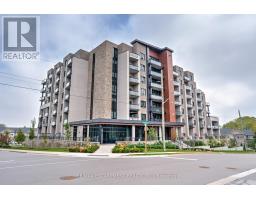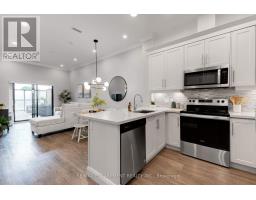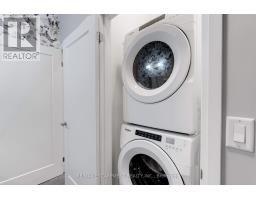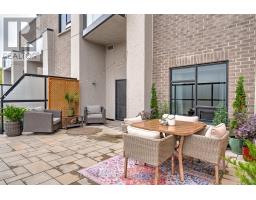108 - 30 Hamilton Street S Hamilton, Ontario L8B 1V8
$535,000Maintenance, Heat, Water, Common Area Maintenance, Insurance, Parking
$757.93 Monthly
Maintenance, Heat, Water, Common Area Maintenance, Insurance, Parking
$757.93 MonthlyDiscover luxurious living in Waterdown at View by Chelten Homes. This elegant condo offers modern design, an optimal floor plan with 1 bedroom and a den, and an oversized terrace - true showstopper! Inside you'll be greeted by 10-foot ceilings and a beautifully designed kitchen featuring quartz countertops, premium appliances, and a breakfast bar, ideal for casual meals or entertaining. The open-concept living area flows to a large terrace through sliding doors, perfect for outdoor lounging, dining, or entertaining. This expansive terrace transforms your living space into an open-air retreat, offering a seamless extension of your home. The primary bedroom is bright and spacious with large windows, while the versatile den can serve as a home office, gym, or additional lounge space. The sleek 4-piece bathroom boasts high-end finishes, adding a touch of luxury. The building offers fantastic amenities, including a pet wash station, EV charging stations, a party room, and a fully equipped gym. Located in the heart of Waterdown, this condo provides easy access to shopping, dining, parks, and more. Don't miss the chance to call this beautiful condo your new home. (id:50886)
Property Details
| MLS® Number | X9368850 |
| Property Type | Single Family |
| Community Name | Waterdown |
| AmenitiesNearBy | Park, Public Transit |
| CommunityFeatures | Pet Restrictions |
| Features | Conservation/green Belt |
| ParkingSpaceTotal | 2 |
Building
| BathroomTotal | 1 |
| BedroomsAboveGround | 1 |
| BedroomsBelowGround | 1 |
| BedroomsTotal | 2 |
| Amenities | Security/concierge, Exercise Centre, Visitor Parking, Storage - Locker |
| Appliances | Garage Door Opener Remote(s), Dishwasher, Dryer, Garage Door Opener, Microwave, Refrigerator, Stove, Washer |
| CoolingType | Central Air Conditioning |
| ExteriorFinish | Brick, Steel |
| FireProtection | Security Guard |
| FoundationType | Poured Concrete |
| HeatingFuel | Natural Gas |
| HeatingType | Forced Air |
| SizeInterior | 699.9943 - 798.9932 Sqft |
| Type | Apartment |
Parking
| Underground |
Land
| Acreage | No |
| LandAmenities | Park, Public Transit |
Rooms
| Level | Type | Length | Width | Dimensions |
|---|---|---|---|---|
| Main Level | Bathroom | 1.84 m | 2.96 m | 1.84 m x 2.96 m |
| Main Level | Bedroom | 3.08 m | 3.77 m | 3.08 m x 3.77 m |
| Main Level | Den | 1.86 m | 2.34 m | 1.86 m x 2.34 m |
| Main Level | Dining Room | 3.2 m | 2.67 m | 3.2 m x 2.67 m |
| Main Level | Kitchen | 3.2 m | 2.62 m | 3.2 m x 2.62 m |
| Main Level | Living Room | 3.23 m | 3.34 m | 3.23 m x 3.34 m |
https://www.realtor.ca/real-estate/27469890/108-30-hamilton-street-s-hamilton-waterdown-waterdown
Interested?
Contact us for more information
Sarah Ann Donnelly
Salesperson
4121 Fairview St #4b
Burlington, Ontario L7L 2A4



