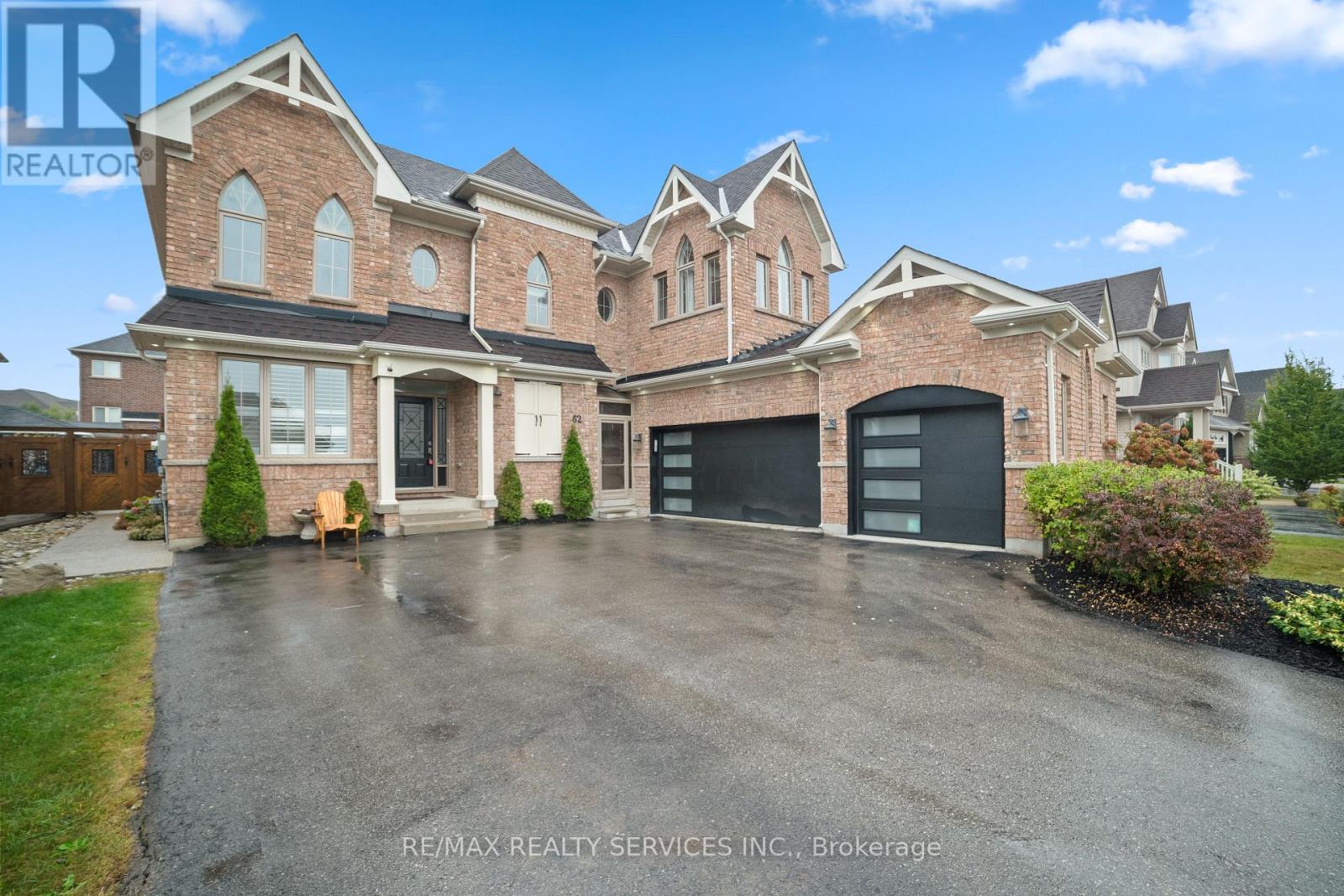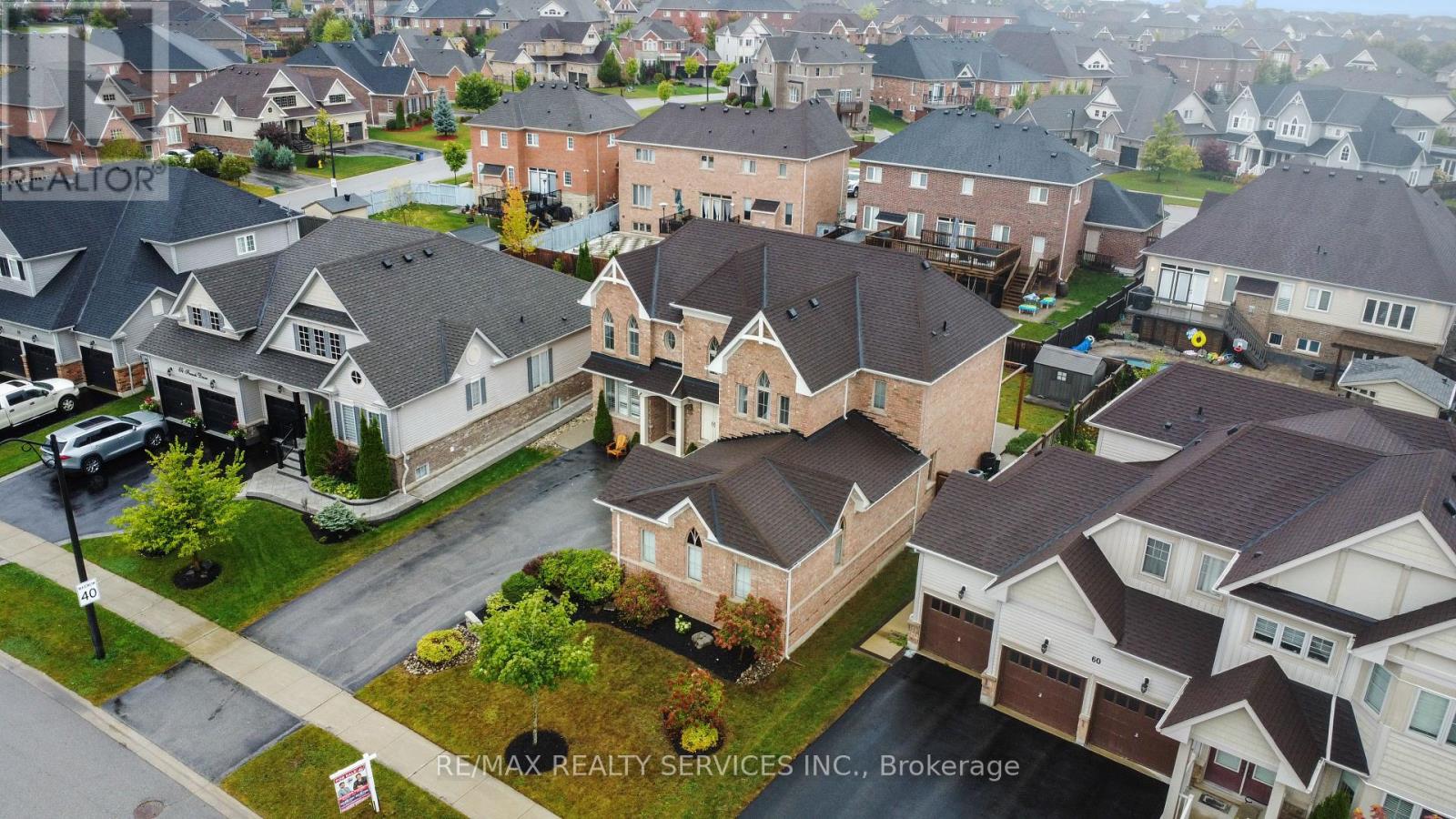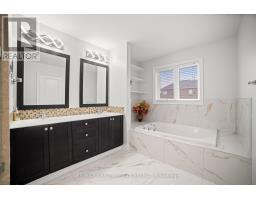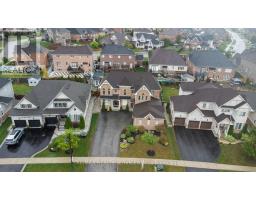62 French Drive Mono, Ontario L9W 6T3
$1,550,000
Recently renovated, New hardwood floor, Upgraded washrooms. New painting. Spent Appx $70k !!! Perfect 4+1 Bedroom Detached Home In A Family Friendly Neighbourhood * Living W/Stone Fireplace* Spacious Kitchen W/Granite Counters +Backsplash + Pantry* Breakfast Area W/WO to Backyard * 9 Ft Ceilings * Wainscoted Hallways & Stairs W/Crown Moulding & Potlights * Ofceon Main Flr * Spacious Master w/5 Pc Ensuite & 2 W/IClosets * Prof Finished Bsmt W/Living Rm + Bdrm + 3 Pc Bath * 3 Car Garage * **** EXTRAS **** Close to Schools, Parks, Island Lake Conservation Area and More!! (id:50886)
Property Details
| MLS® Number | X9368841 |
| Property Type | Single Family |
| Community Name | Rural Mono |
| AmenitiesNearBy | Hospital, Park, Place Of Worship, Schools |
| ParkingSpaceTotal | 13 |
Building
| BathroomTotal | 5 |
| BedroomsAboveGround | 4 |
| BedroomsBelowGround | 1 |
| BedroomsTotal | 5 |
| Appliances | Dishwasher, Dryer, Garage Door Opener, Range, Refrigerator, Stove, Washer, Window Coverings |
| BasementDevelopment | Finished |
| BasementType | N/a (finished) |
| ConstructionStyleAttachment | Detached |
| CoolingType | Central Air Conditioning |
| ExteriorFinish | Brick, Brick Facing |
| FireplacePresent | Yes |
| FlooringType | Hardwood, Laminate, Ceramic |
| FoundationType | Unknown |
| HalfBathTotal | 1 |
| HeatingFuel | Natural Gas |
| HeatingType | Forced Air |
| StoriesTotal | 2 |
| SizeInterior | 2999.975 - 3499.9705 Sqft |
| Type | House |
| UtilityWater | Municipal Water |
Parking
| Attached Garage |
Land
| Acreage | No |
| FenceType | Fenced Yard |
| LandAmenities | Hospital, Park, Place Of Worship, Schools |
| Sewer | Sanitary Sewer |
| SizeDepth | 122 Ft ,2 In |
| SizeFrontage | 57 Ft ,10 In |
| SizeIrregular | 57.9 X 122.2 Ft |
| SizeTotalText | 57.9 X 122.2 Ft |
Rooms
| Level | Type | Length | Width | Dimensions |
|---|---|---|---|---|
| Second Level | Primary Bedroom | 5.78 m | 4.24 m | 5.78 m x 4.24 m |
| Second Level | Bedroom 2 | 5.42 m | 3.19 m | 5.42 m x 3.19 m |
| Second Level | Bedroom 3 | 4.21 m | 4.21 m | 4.21 m x 4.21 m |
| Second Level | Bedroom 4 | 4.2 m | 3.47 m | 4.2 m x 3.47 m |
| Basement | Bedroom | 4.14 m | 4.12 m | 4.14 m x 4.12 m |
| Basement | Recreational, Games Room | 10.69 m | 4.37 m | 10.69 m x 4.37 m |
| Main Level | Office | 3.54 m | 2.79 m | 3.54 m x 2.79 m |
| Main Level | Family Room | 4.86 m | 4.02 m | 4.86 m x 4.02 m |
| Main Level | Eating Area | 3.35 m | 2.99 m | 3.35 m x 2.99 m |
| Main Level | Kitchen | 3.91 m | 3.19 m | 3.91 m x 3.19 m |
| Main Level | Living Room | 5.02 m | 3.64 m | 5.02 m x 3.64 m |
https://www.realtor.ca/real-estate/27469888/62-french-drive-mono-rural-mono
Interested?
Contact us for more information
Rupinder Shahiraj
Salesperson
10 Kingsbridge Gdn Cir #200
Mississauga, Ontario L5R 3K7
Sukhraj Shahiraj
Broker
295 Queen Street East
Brampton, Ontario L6W 3R1





































































