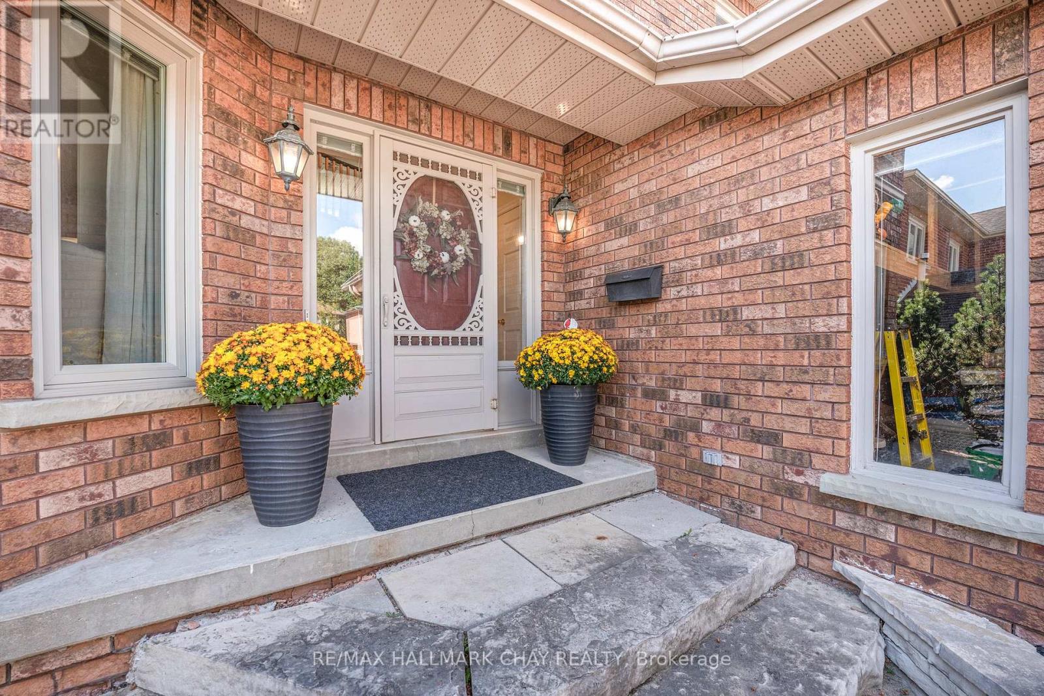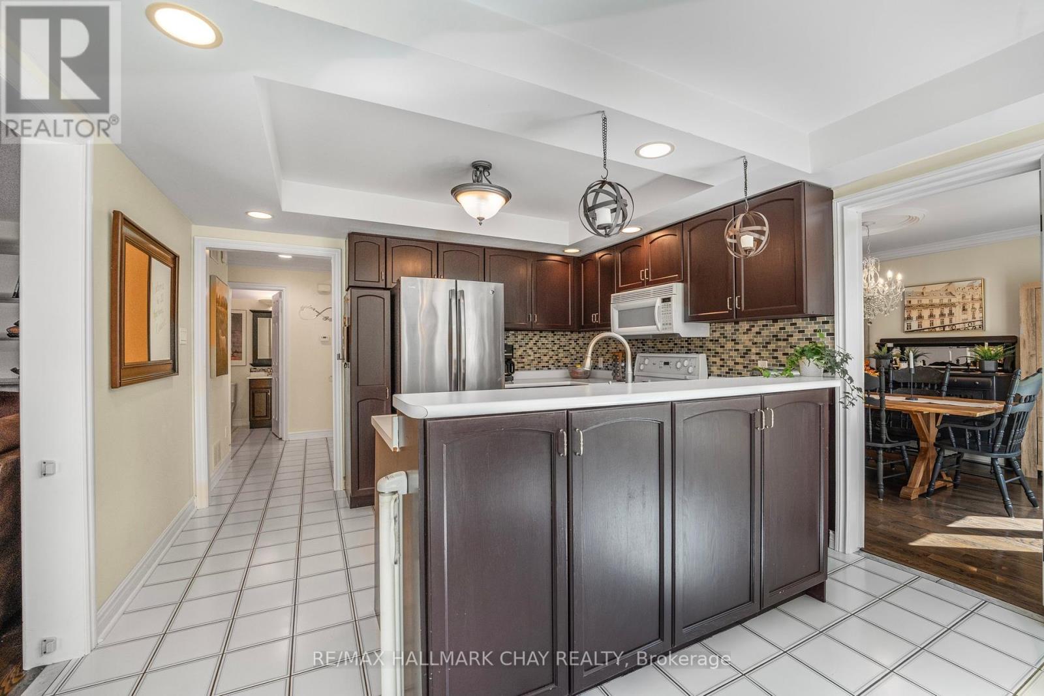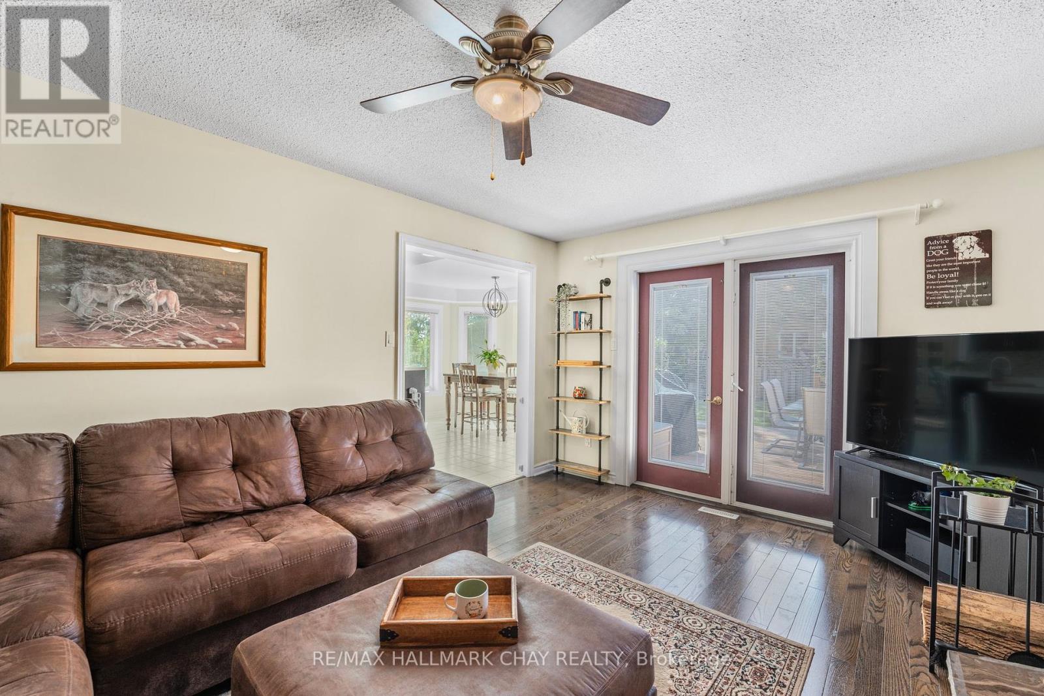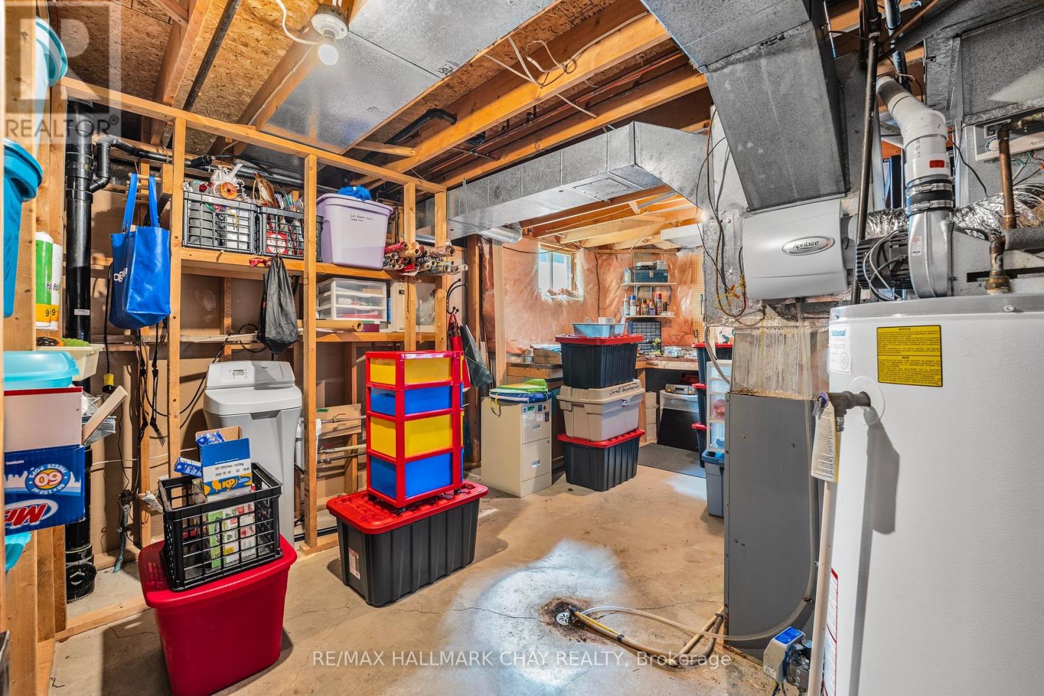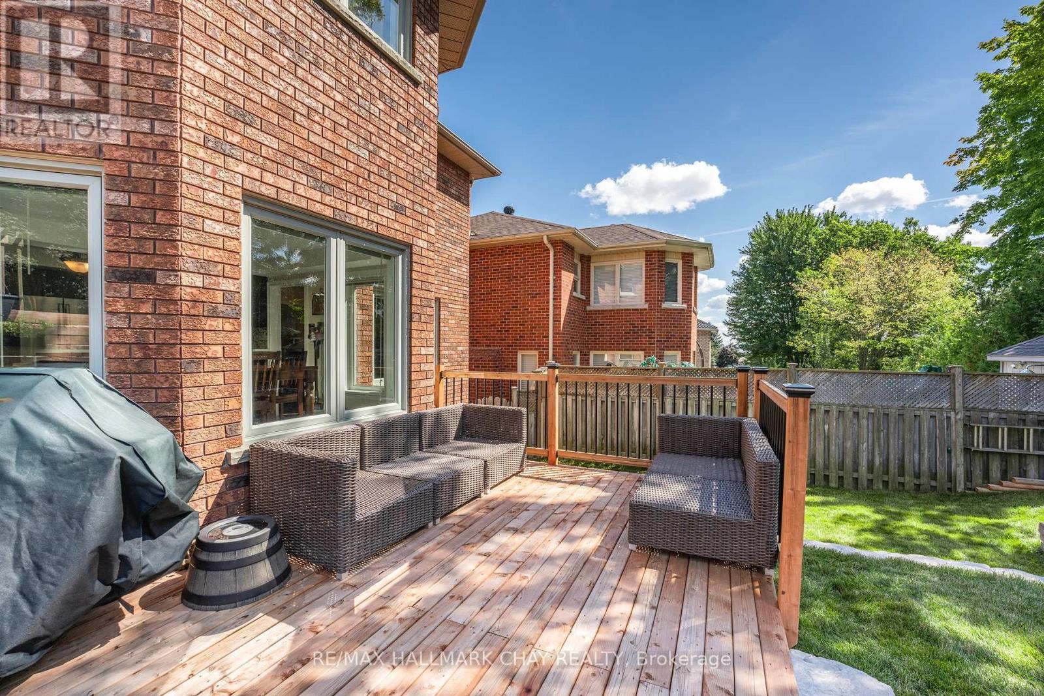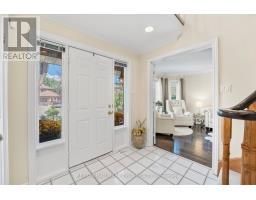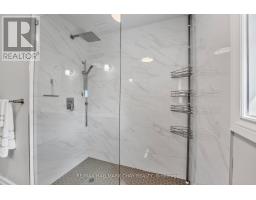22 Thackeray Crescent Barrie, Ontario L4N 6J6
$949,999
Barrie House Hub is pleased to present 22 Thackeray Crescent. A thoughtfully laid out 4 bed, 3 Bath family home in an excellent neighbourhood.Entering through the front door you are greeted by a vaulted ceiling foyer. The main floor features a large eat in kitchen with large windows facing the landscaped back yard. There is a formal Dining room and a front living room with a bay window. There is also a family room with a wood burning fireplace with sliding doors opening up to the back deck. The powder room lies just off the main floor laundry room. Upstairs houses the bedrooms and bathrooms. The primary bedroom is large with a walk in closet and an updated ensuite bath with a large shower and quartz counter top vanity. Three other good sized bedrooms round out the 2nd storey along with an additional 4 Piece bathroom. The basement is completely finished with a large rec room on one side, and another cozy tv area with wainscotting and a gas fireplace on the other side. This home is perfect for growing families with parks, schools, and shopping nearby, yet it is situated on a quiet interior street. Don't miss your opportunity to start making family memories in this home. (id:50886)
Open House
This property has open houses!
1:00 pm
Ends at:3:00 pm
Property Details
| MLS® Number | S10411811 |
| Property Type | Single Family |
| Community Name | Letitia Heights |
| AmenitiesNearBy | Place Of Worship, Park, Schools |
| CommunityFeatures | Community Centre |
| Features | Flat Site, Sump Pump |
| ParkingSpaceTotal | 6 |
| Structure | Patio(s), Deck, Shed |
| ViewType | View Of Water |
Building
| BathroomTotal | 3 |
| BedroomsAboveGround | 4 |
| BedroomsTotal | 4 |
| Amenities | Fireplace(s) |
| Appliances | Central Vacuum, Water Softener, Water Purifier, Dishwasher, Dryer, Refrigerator, Stove, Washer, Water Treatment |
| BasementDevelopment | Finished |
| BasementType | Full (finished) |
| ConstructionStyleAttachment | Detached |
| CoolingType | Central Air Conditioning |
| ExteriorFinish | Brick |
| FireProtection | Alarm System |
| FireplacePresent | Yes |
| FireplaceTotal | 2 |
| FlooringType | Ceramic, Hardwood |
| FoundationType | Poured Concrete |
| HalfBathTotal | 1 |
| HeatingFuel | Natural Gas |
| HeatingType | Forced Air |
| StoriesTotal | 2 |
| SizeInterior | 1999.983 - 2499.9795 Sqft |
| Type | House |
| UtilityWater | Municipal Water |
Parking
| Attached Garage |
Land
| Acreage | No |
| FenceType | Fenced Yard |
| LandAmenities | Place Of Worship, Park, Schools |
| LandscapeFeatures | Landscaped |
| Sewer | Sanitary Sewer |
| SizeDepth | 120 Ft ,1 In |
| SizeFrontage | 49 Ft ,2 In |
| SizeIrregular | 49.2 X 120.1 Ft |
| SizeTotalText | 49.2 X 120.1 Ft|under 1/2 Acre |
| ZoningDescription | Residential |
Rooms
| Level | Type | Length | Width | Dimensions |
|---|---|---|---|---|
| Second Level | Bathroom | 4.98 m | 1.6 m | 4.98 m x 1.6 m |
| Second Level | Bathroom | 3.45 m | 1.6 m | 3.45 m x 1.6 m |
| Second Level | Primary Bedroom | 4.6 m | 3.66 m | 4.6 m x 3.66 m |
| Second Level | Bedroom 2 | 3.64 m | 3.5 m | 3.64 m x 3.5 m |
| Second Level | Bedroom 3 | 3.5 m | 3.35 m | 3.5 m x 3.35 m |
| Second Level | Bedroom 4 | 3.5 m | 3.5 m | 3.5 m x 3.5 m |
| Main Level | Kitchen | 6.04 m | 3.66 m | 6.04 m x 3.66 m |
| Main Level | Dining Room | 3.4 m | 3.35 m | 3.4 m x 3.35 m |
| Main Level | Living Room | 3.65 m | 3.4 m | 3.65 m x 3.4 m |
| Main Level | Family Room | 4.89 m | 3.45 m | 4.89 m x 3.45 m |
| Main Level | Laundry Room | 3.22 m | 1.42 m | 3.22 m x 1.42 m |
| Main Level | Bathroom | 1.51 m | 1.42 m | 1.51 m x 1.42 m |
Utilities
| Cable | Available |
| Sewer | Installed |
Interested?
Contact us for more information
Ashley Lamb
Salesperson
218 Bayfield St, 100078 & 100431
Barrie, Ontario L4M 3B6
Jim Wright
Salesperson
218 Bayfield St, 100078 & 100431
Barrie, Ontario L4M 3B6




