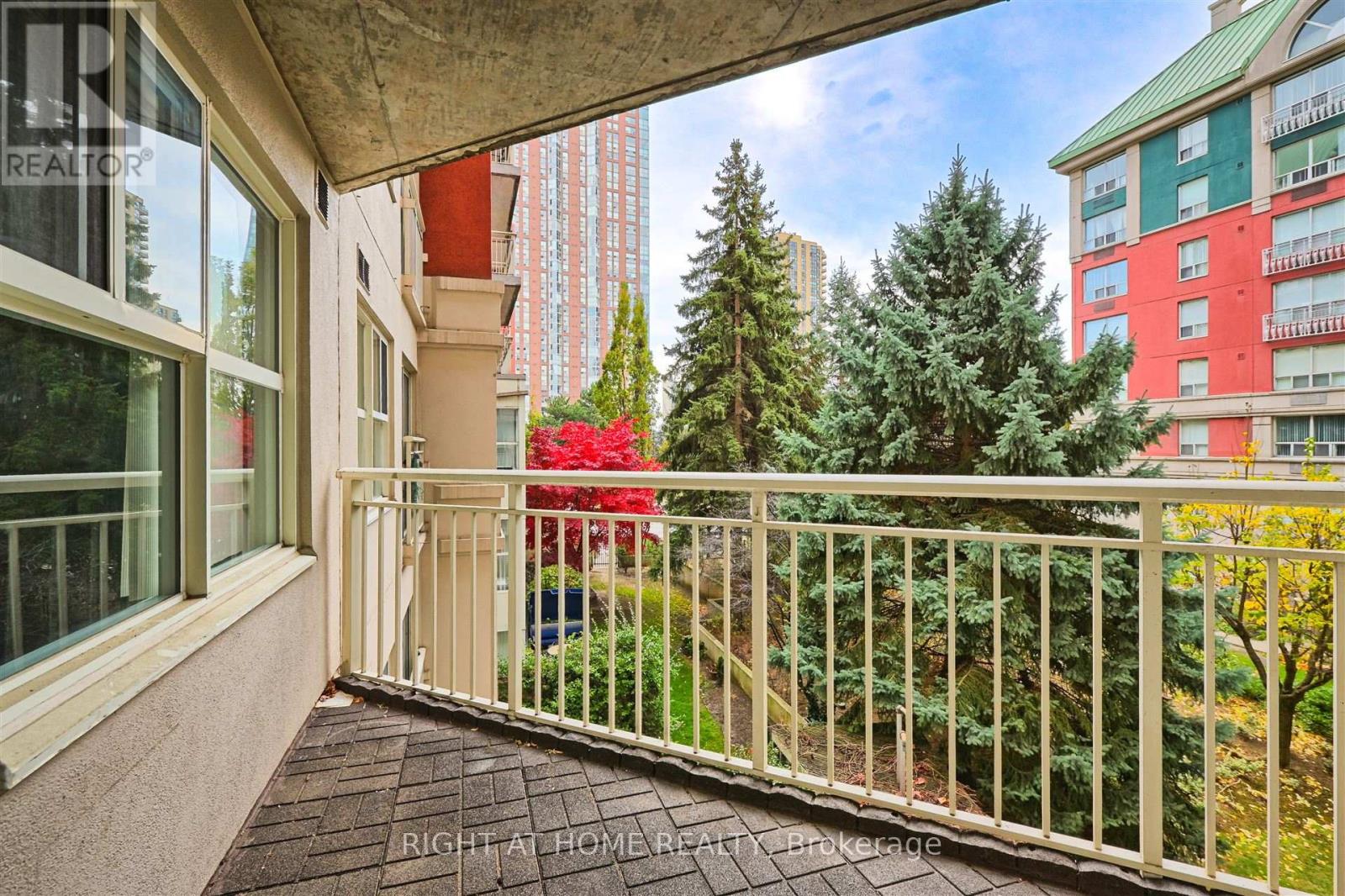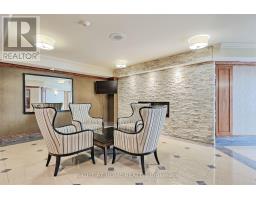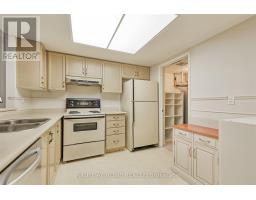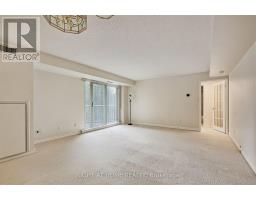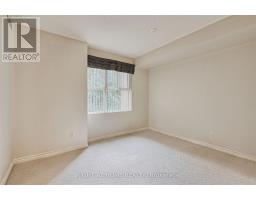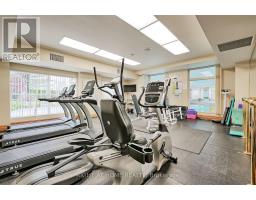314 - 18 Concorde Place Toronto, Ontario M3C 3T9
$3,200 Monthly
Absolutely stunning Home within The Luxurious Courtyards includes a parking spot on the same floor as the unit, as well as two lockers! Bright And Spacious Open Concept Floor Plan With Tons Of Natural Light. From Your Living Room, Step Out Onto The Private And Fully Enclosed balcony with gorgeous views. The extra large Kitchen Features plenty of cabinetry. The Primary Bedroom Boasts A Lovely Four Piece Ensuite And Large Walk-In Closet. You Are Also Steps To Public Transit, Including The Future Eglinton Crosstown LRT, Major Highways, Aga Khan Museum And Park, Nature Trails, Great Schools, Restaurants, Shops, And Much More! Just Move In And Enjoy! **** EXTRAS **** Residents can enjoy fabulous amenities including 24 Hour Concierge, Saltwater Pool, Tennis Court, Billiards, Fitness Centre, Library, guest suites, and visitor parking. (id:50886)
Property Details
| MLS® Number | C10411827 |
| Property Type | Single Family |
| Community Name | Banbury-Don Mills |
| CommunityFeatures | Pet Restrictions |
| Features | Balcony, In Suite Laundry |
| ParkingSpaceTotal | 1 |
Building
| BathroomTotal | 2 |
| BedroomsAboveGround | 2 |
| BedroomsTotal | 2 |
| Amenities | Storage - Locker |
| Appliances | Dishwasher, Dryer, Refrigerator, Stove, Washer, Window Coverings |
| CoolingType | Central Air Conditioning |
| ExteriorFinish | Concrete |
| FlooringType | Carpeted, Tile |
| HeatingFuel | Electric |
| HeatingType | Heat Pump |
| SizeInterior | 999.992 - 1198.9898 Sqft |
| Type | Apartment |
Parking
| Underground |
Land
| Acreage | No |
Rooms
| Level | Type | Length | Width | Dimensions |
|---|---|---|---|---|
| Main Level | Living Room | 6.4 m | 4.82 m | 6.4 m x 4.82 m |
| Main Level | Dining Room | 6.4 m | 4.82 m | 6.4 m x 4.82 m |
| Main Level | Kitchen | 3 m | 2.83 m | 3 m x 2.83 m |
| Main Level | Primary Bedroom | 5.98 m | 3.32 m | 5.98 m x 3.32 m |
| Main Level | Bedroom 2 | 3.54 m | 3.02 m | 3.54 m x 3.02 m |
Interested?
Contact us for more information
Shaf Gillani
Salesperson
1396 Don Mills Rd Unit B-121
Toronto, Ontario M3B 0A7
Catherine Frances Kavanagh
Salesperson
1396 Don Mills Rd Unit B-121
Toronto, Ontario M3B 0A7























