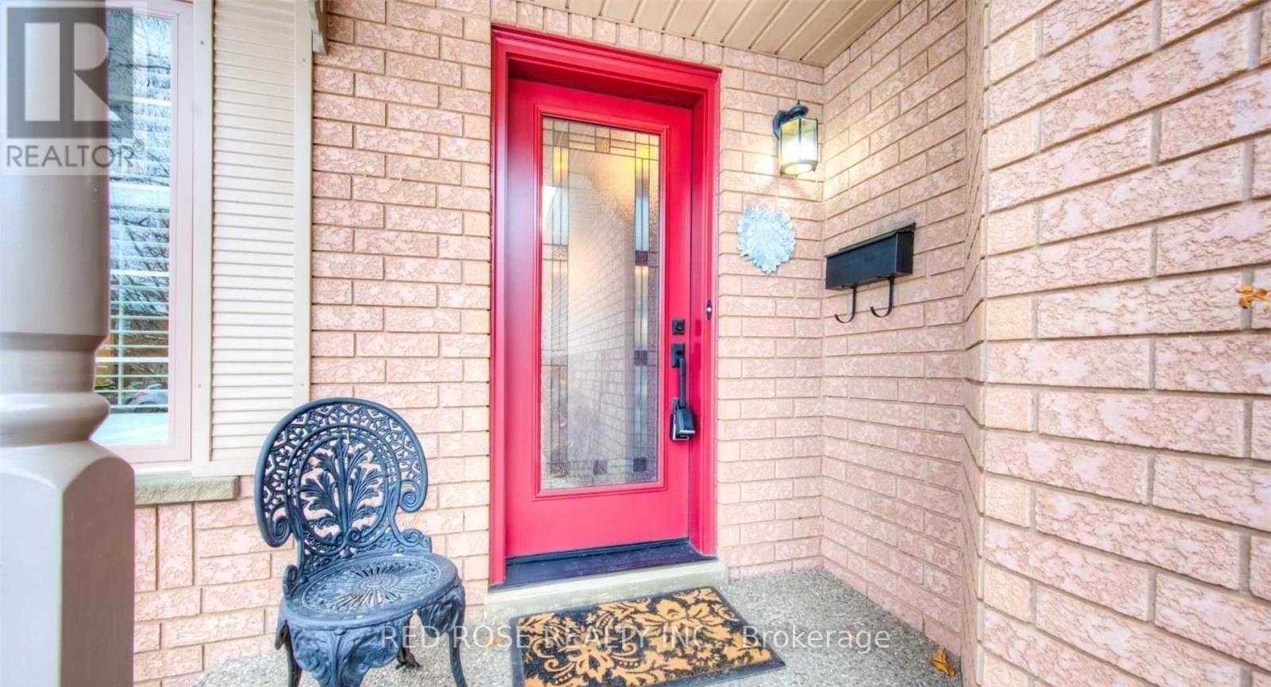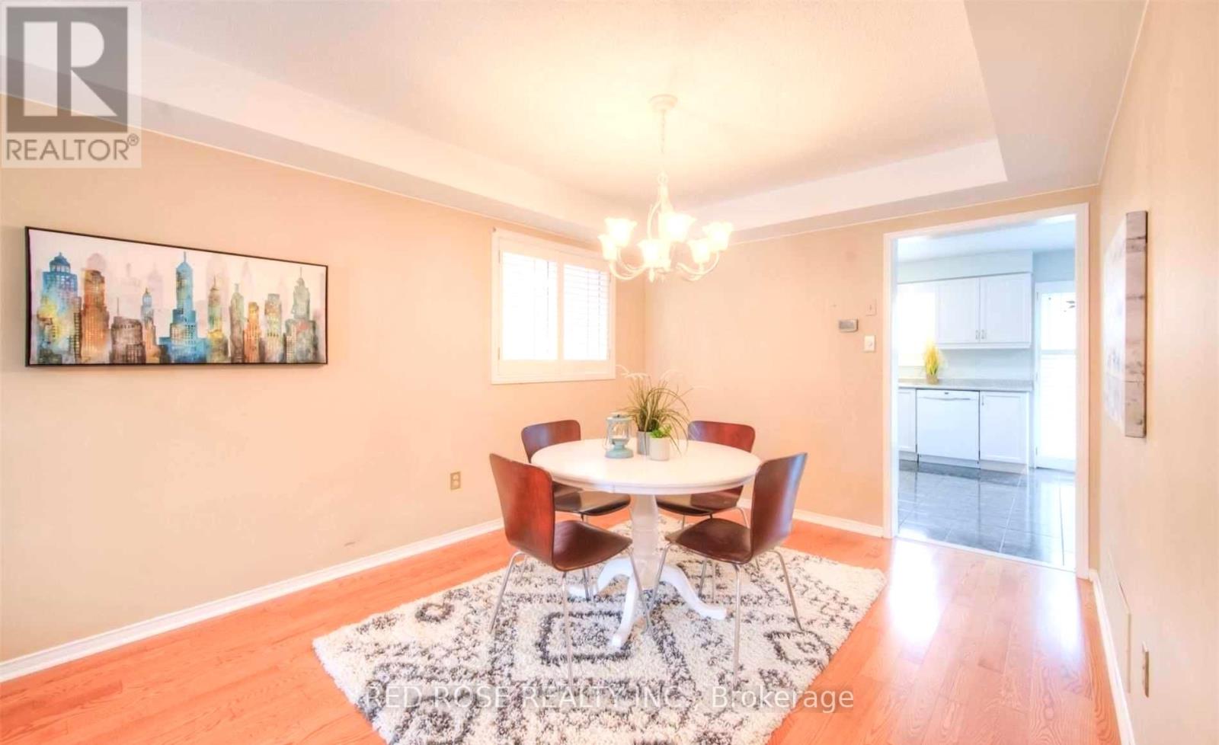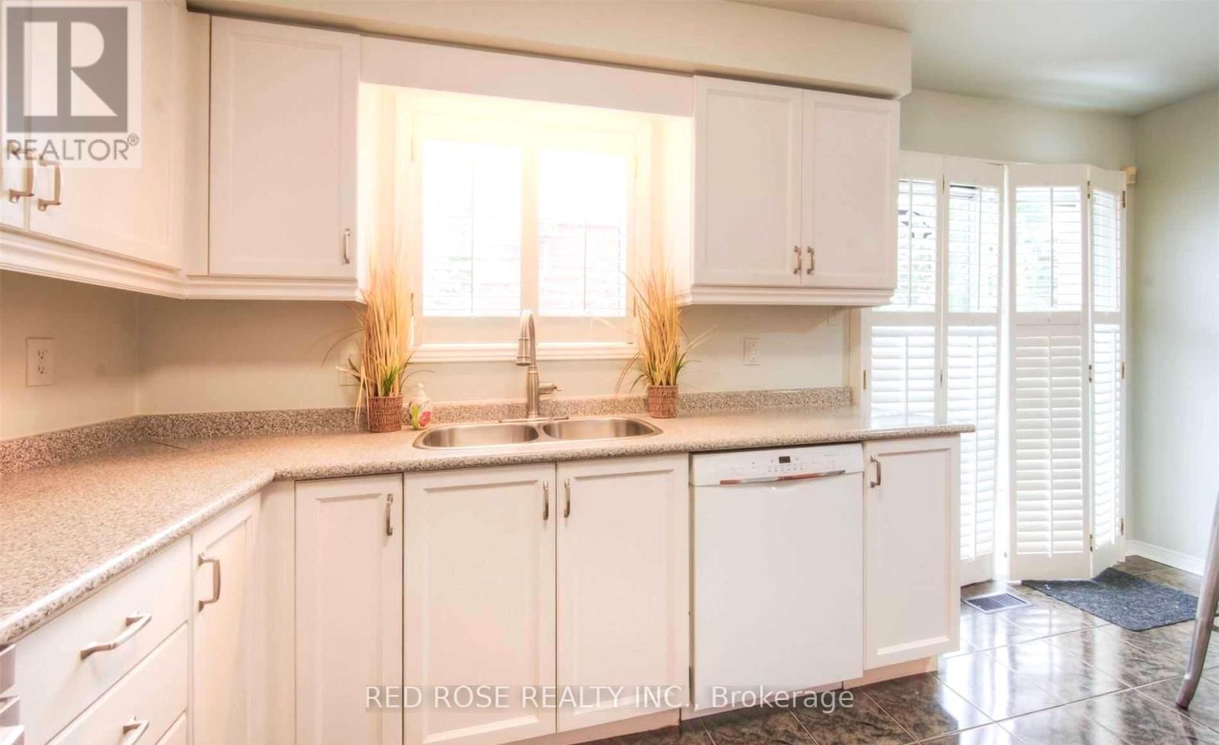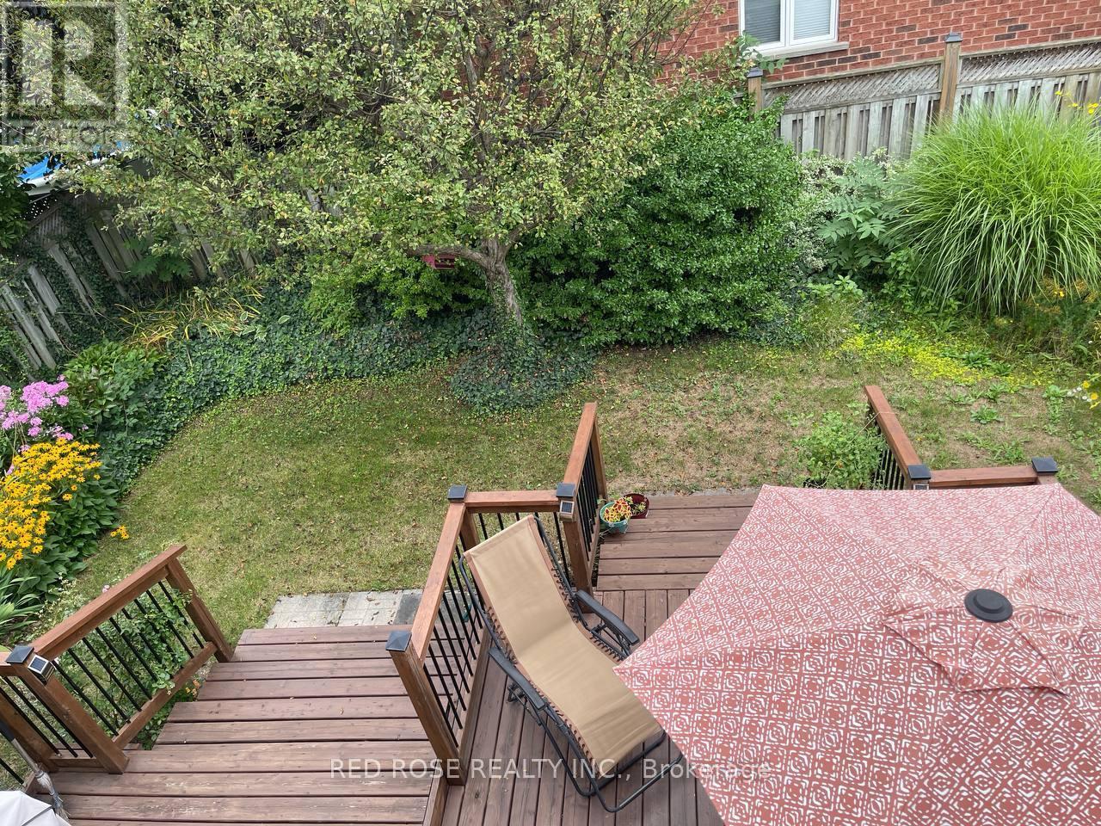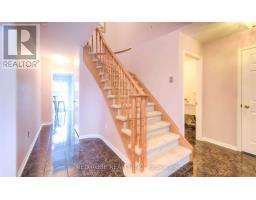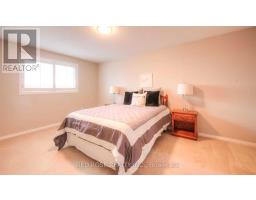1091 Augustus Drive Burlington, Ontario L7S 2L2
$3,800 Monthly
Welcome Home! Don't Miss Out This Well Cared Home In A Great Family Neighbourhood. Walking Distance To Downtown ,Lake Ontario, Parks,Maple Mall, Shops And Highly Rated School. Main Floor Has Large Principle Rooms& A Big & Bright Kitchen W Walk Out To The Backyard. TheKitchen Opens To The Family Room W/Fireplace & Is A Great Space To Watch The Kids While You Cook Or To Unwind For A Movie Night. ThePrimary Bedroom Has A Walk In Closet & 4 Pc Ensuite. **** EXTRAS **** Fridge, Stove, Dishwasher, Washer, Dryer , Garage Door Opener With Remote (id:50886)
Property Details
| MLS® Number | W9368640 |
| Property Type | Single Family |
| Community Name | Freeman |
| AmenitiesNearBy | Schools |
| ParkingSpaceTotal | 4 |
Building
| BathroomTotal | 3 |
| BedroomsAboveGround | 3 |
| BedroomsTotal | 3 |
| BasementDevelopment | Unfinished |
| BasementType | N/a (unfinished) |
| ConstructionStyleAttachment | Detached |
| CoolingType | Central Air Conditioning |
| ExteriorFinish | Stone |
| FireplacePresent | Yes |
| FoundationType | Concrete |
| HalfBathTotal | 1 |
| HeatingFuel | Natural Gas |
| HeatingType | Forced Air |
| StoriesTotal | 2 |
| SizeInterior | 1499.9875 - 1999.983 Sqft |
| Type | House |
| UtilityWater | Municipal Water |
Parking
| Garage |
Land
| Acreage | No |
| LandAmenities | Schools |
| SizeDepth | 105 Ft ,6 In |
| SizeFrontage | 42 Ft |
| SizeIrregular | 42 X 105.5 Ft |
| SizeTotalText | 42 X 105.5 Ft |
Rooms
| Level | Type | Length | Width | Dimensions |
|---|---|---|---|---|
| Second Level | Bathroom | Measurements not available | ||
| Second Level | Primary Bedroom | 4.85 m | 3.48 m | 4.85 m x 3.48 m |
| Second Level | Bathroom | Measurements not available | ||
| Second Level | Bedroom 2 | 4.72 m | 3.05 m | 4.72 m x 3.05 m |
| Second Level | Bedroom 3 | 4.17 m | 3.05 m | 4.17 m x 3.05 m |
| Main Level | Living Room | 6.1 m | 3.12 m | 6.1 m x 3.12 m |
| Main Level | Kitchen | 4.63 m | 3.45 m | 4.63 m x 3.45 m |
| Main Level | Family Room | 4.62 m | 3.1 m | 4.62 m x 3.1 m |
| Main Level | Bathroom | Measurements not available | ||
| Main Level | Laundry Room | Measurements not available |
https://www.realtor.ca/real-estate/27469799/1091-augustus-drive-burlington-freeman-freeman
Interested?
Contact us for more information
Matthew Moosavian
Broker
101 Duncan Mill Rd Unit G5
Toronto, Ontario M3B 1Z3



