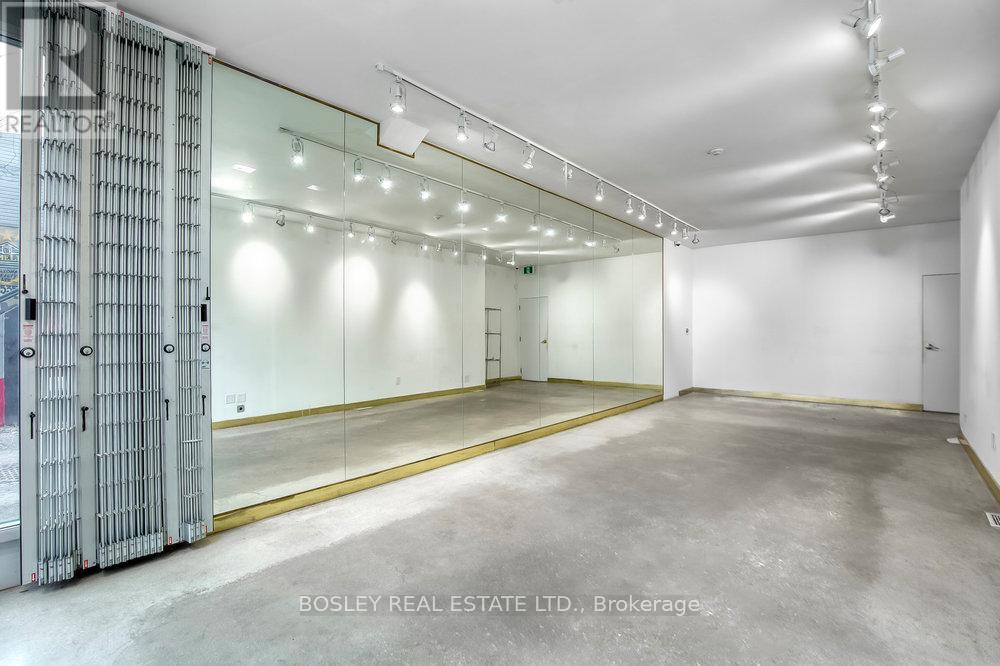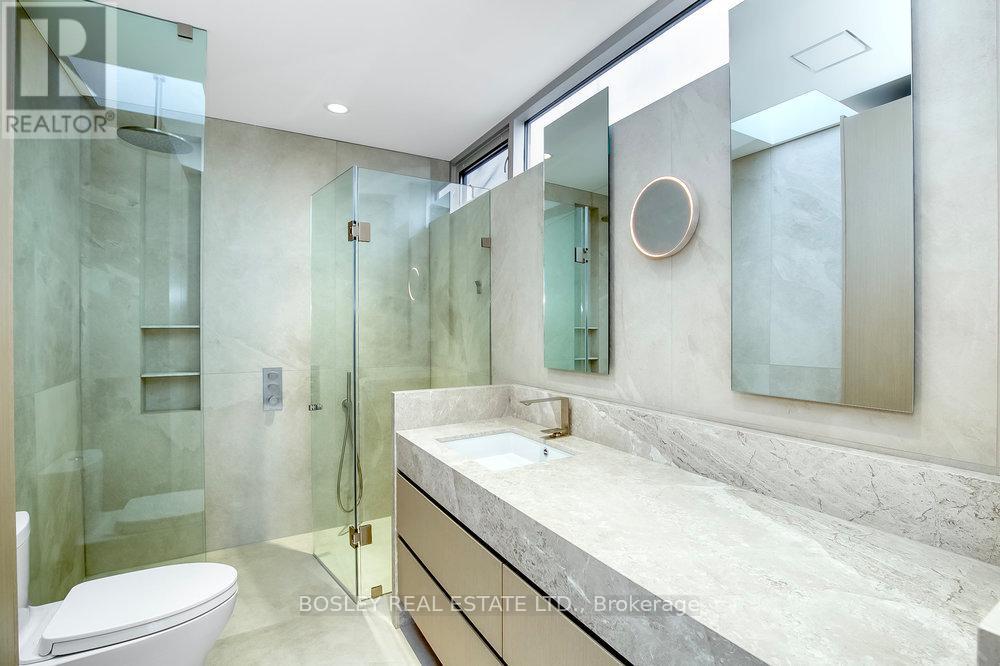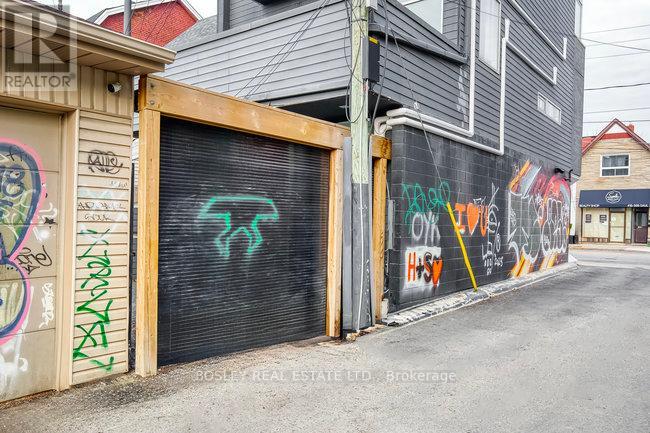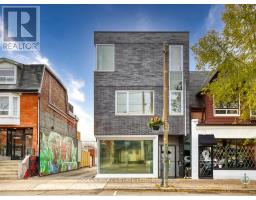899 Dundas Street W Toronto, Ontario M6J 1V9
$3,295,000
Truly Unique Modernist Commercial/Residential Building Designed By Kohn Shnier Architects Built 2008 as Live/Workspace.Stunning Major 2nd & 3rd Floor reno designed by Simone Ferkul just completed including new kitchen, baths, flooring & steps,appliances,walls including pocket doors & HVAC system. The building is over 3,000 Sf Including Finished 800 Sf Bsmt. Patio's off second andthird floors.The Sturdy Steel Frame Construction Creates Abundant Open Spaces with Design Features Not Seen In A Building Of This Scale. **** EXTRAS **** Green Roof, Carport Off Lane with recently installed roll-top pedestrian and car doors, newly reno'd 2nd & 3rd floorresidence.Security System w/smart controls. 2018 Phase 1 & 2 Environmental & Inspection Reports Avail (id:50886)
Property Details
| MLS® Number | C10411784 |
| Property Type | Retail |
| Community Name | Trinity-Bellwoods |
Building
| Appliances | Dryer, Freezer, Microwave, Oven, Range, Refrigerator, Washer |
| CoolingType | Fully Air Conditioned |
| HeatingType | Other |
| SizeInterior | 3091 Sqft |
| UtilityWater | Municipal Water |
Land
| Acreage | No |
| SizeDepth | 53 Ft ,6 In |
| SizeFrontage | 22 Ft ,9 In |
| SizeIrregular | 22.75 X 53.5 Ft ; Narrows Slightly At Rear |
| SizeTotalText | 22.75 X 53.5 Ft ; Narrows Slightly At Rear |
| ZoningDescription | Cr2.5 C1.0, R2.0 Ss2 X1579 |
Interested?
Contact us for more information
Don Mulholland
Salesperson
1108 Queen Street West
Toronto, Ontario M6J 1H9
Stephanie White Willitts
Salesperson
1108 Queen Street West
Toronto, Ontario M6J 1H9

































































