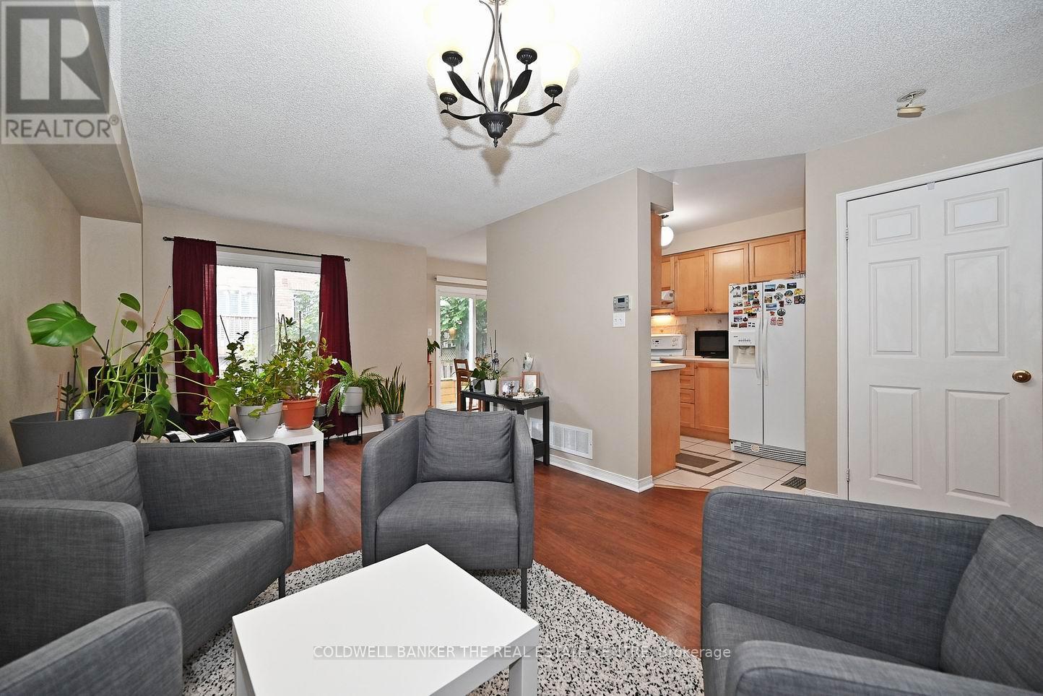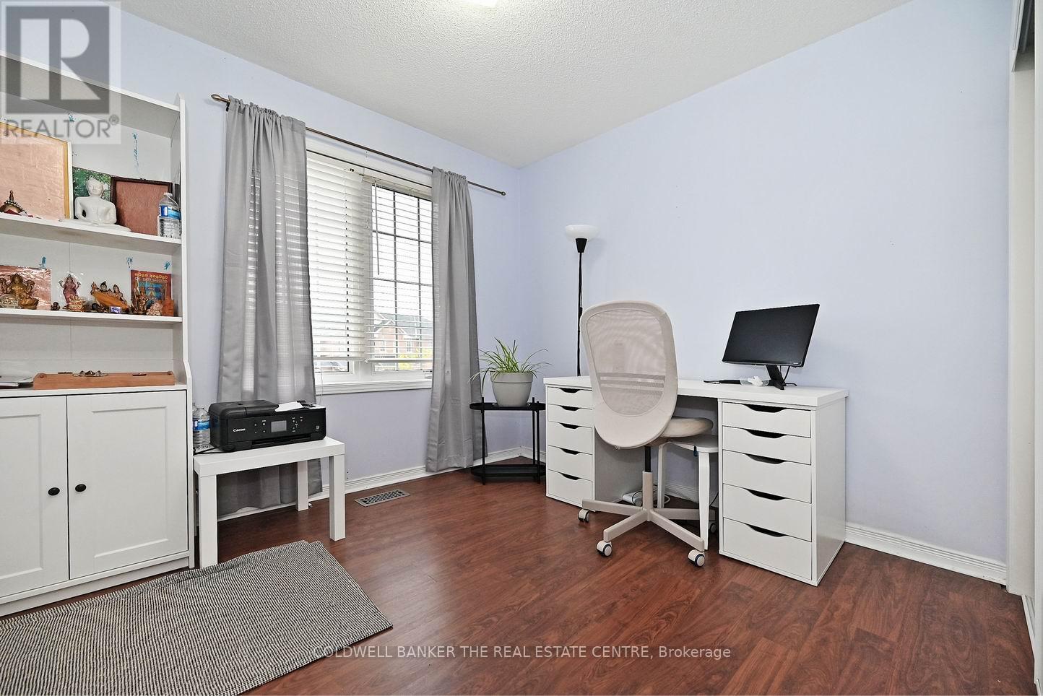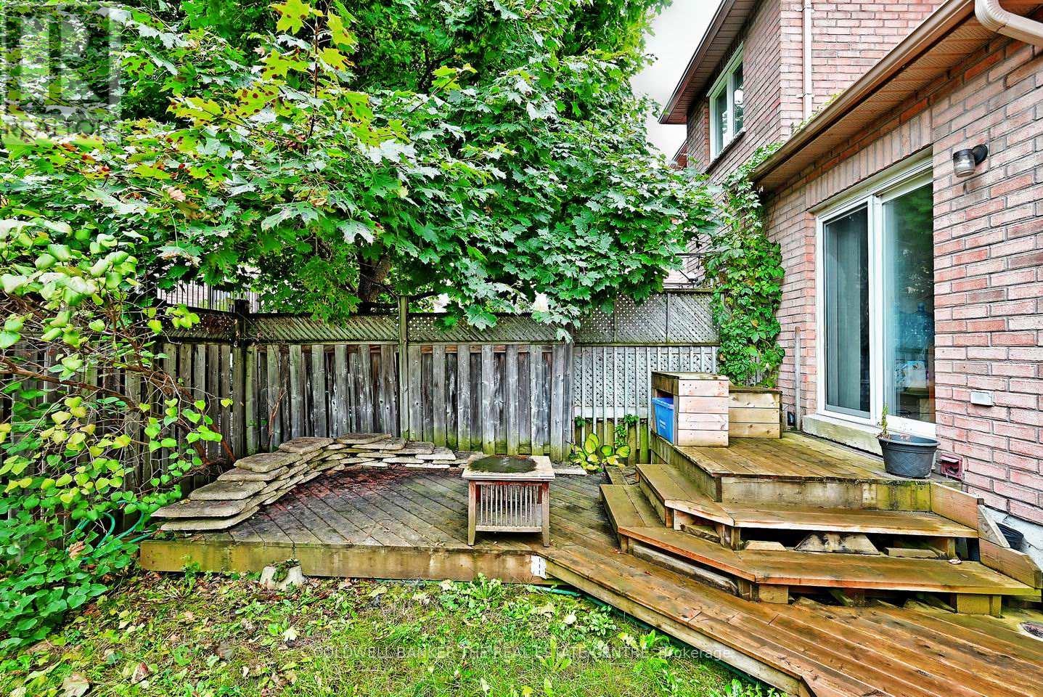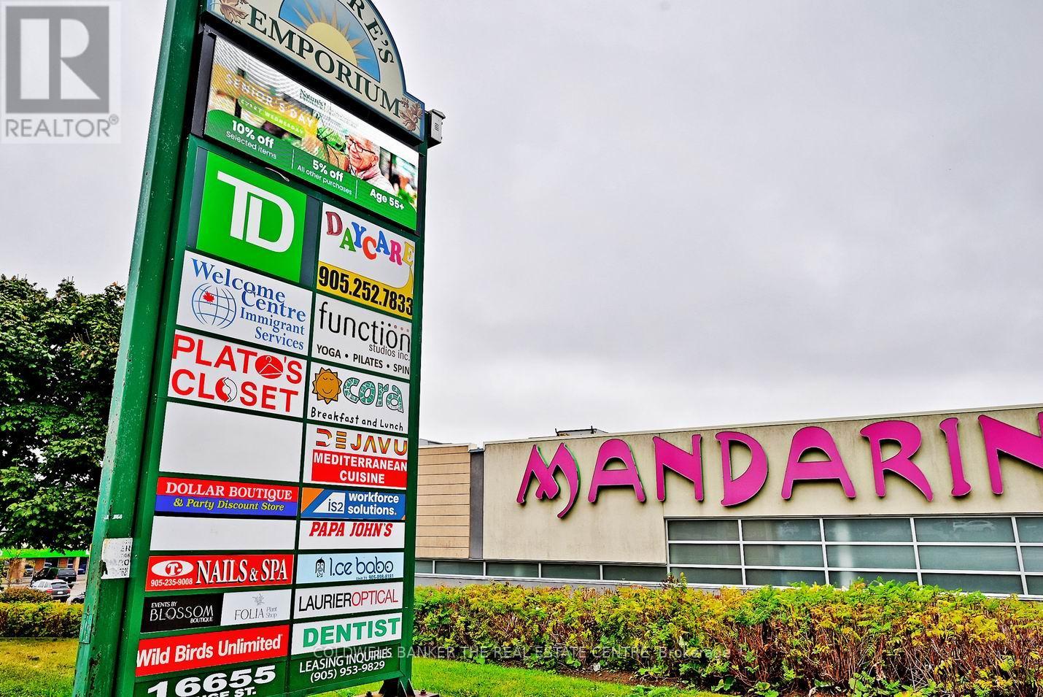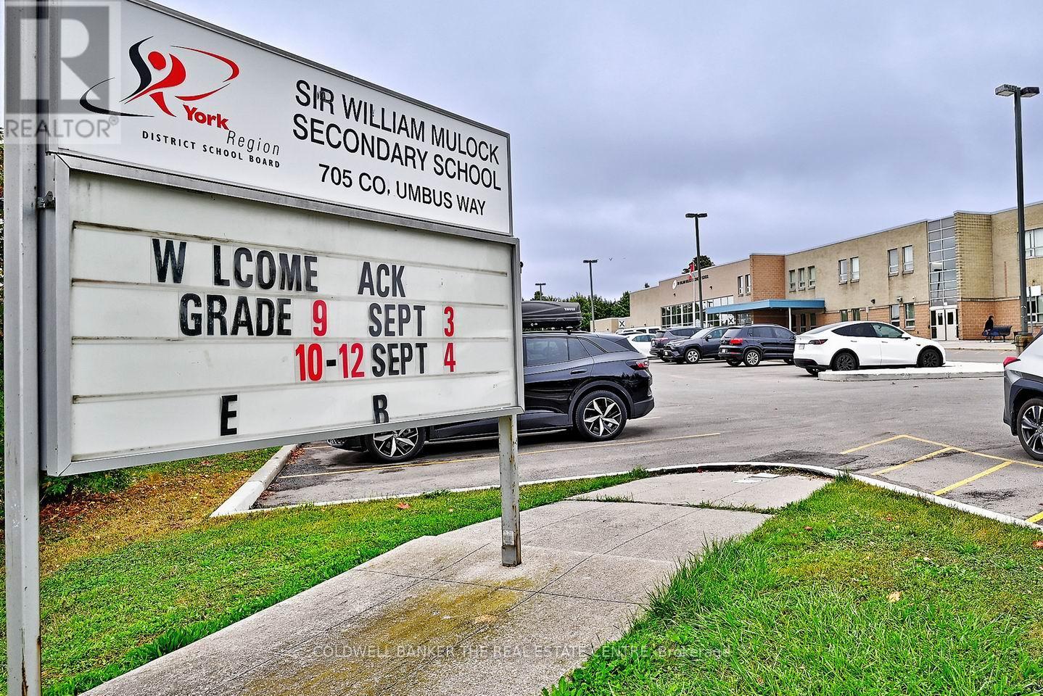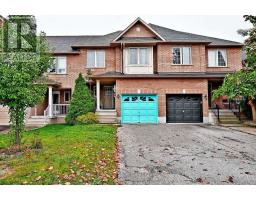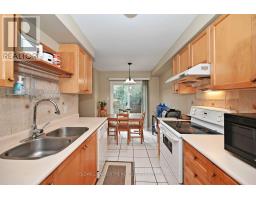729 Joe Persechini Drive Newmarket, Ontario L3X 2S1
$2,950 Monthly
Location! Location! This bright & inviting townhome is located in sought after Summerhill. Step into the foyer with large closet and mirrored doors! Easy care laminate floors flow thu out the house. The living/dining room offer plenty of room to enjoy! The eat in kitchen provides lots of cupboards and counters and a must have w/o to sought after fenced yard! Spacious bedrooms are on the second floor. The primary bedroom is partially furnished with solid wood bed frame and mattress. The reader in your family will claim the bedroom with window seat - The unfinished basement is included ( Landlord stores some furniture is a small draped area.) Single car garage and parking for 2 cars. Property is well maintained by current tenant, and Landlord will have interior cleaned before possession date. Landlord will be painting wood exterior around 2nd floor window . Walking distance to shopping, parks, schools and transit. Landlord looking for AA+ tenant. **** EXTRAS **** Tenant will be responsible to pay all utilities. (id:50886)
Property Details
| MLS® Number | N9368851 |
| Property Type | Single Family |
| Community Name | Summerhill Estates |
| ParkingSpaceTotal | 3 |
Building
| BathroomTotal | 2 |
| BedroomsAboveGround | 3 |
| BedroomsTotal | 3 |
| Appliances | Water Softener, Water Heater, Dishwasher, Dryer, Refrigerator, Stove, Washer |
| BasementDevelopment | Unfinished |
| BasementType | N/a (unfinished) |
| ConstructionStyleAttachment | Attached |
| CoolingType | Central Air Conditioning |
| ExteriorFinish | Brick, Wood |
| FlooringType | Ceramic, Laminate |
| FoundationType | Block |
| HalfBathTotal | 1 |
| HeatingFuel | Natural Gas |
| HeatingType | Forced Air |
| StoriesTotal | 2 |
| Type | Row / Townhouse |
| UtilityWater | Municipal Water |
Parking
| Garage |
Land
| Acreage | No |
| Sewer | Sanitary Sewer |
Rooms
| Level | Type | Length | Width | Dimensions |
|---|---|---|---|---|
| Second Level | Primary Bedroom | 5.18 m | 3.05 m | 5.18 m x 3.05 m |
| Second Level | Bedroom 2 | 4.24 m | 2.74 m | 4.24 m x 2.74 m |
| Second Level | Bedroom 3 | 3.04 m | 2.74 m | 3.04 m x 2.74 m |
| Main Level | Kitchen | 4.88 m | 3.05 m | 4.88 m x 3.05 m |
| Main Level | Living Room | 3.51 m | 3.35 m | 3.51 m x 3.35 m |
| Main Level | Dining Room | 3.35 m | 2.32 m | 3.35 m x 2.32 m |
Interested?
Contact us for more information
Michelle Haick
Salesperson
425 Davis Dr
Newmarket, Ontario L3Y 2P1









