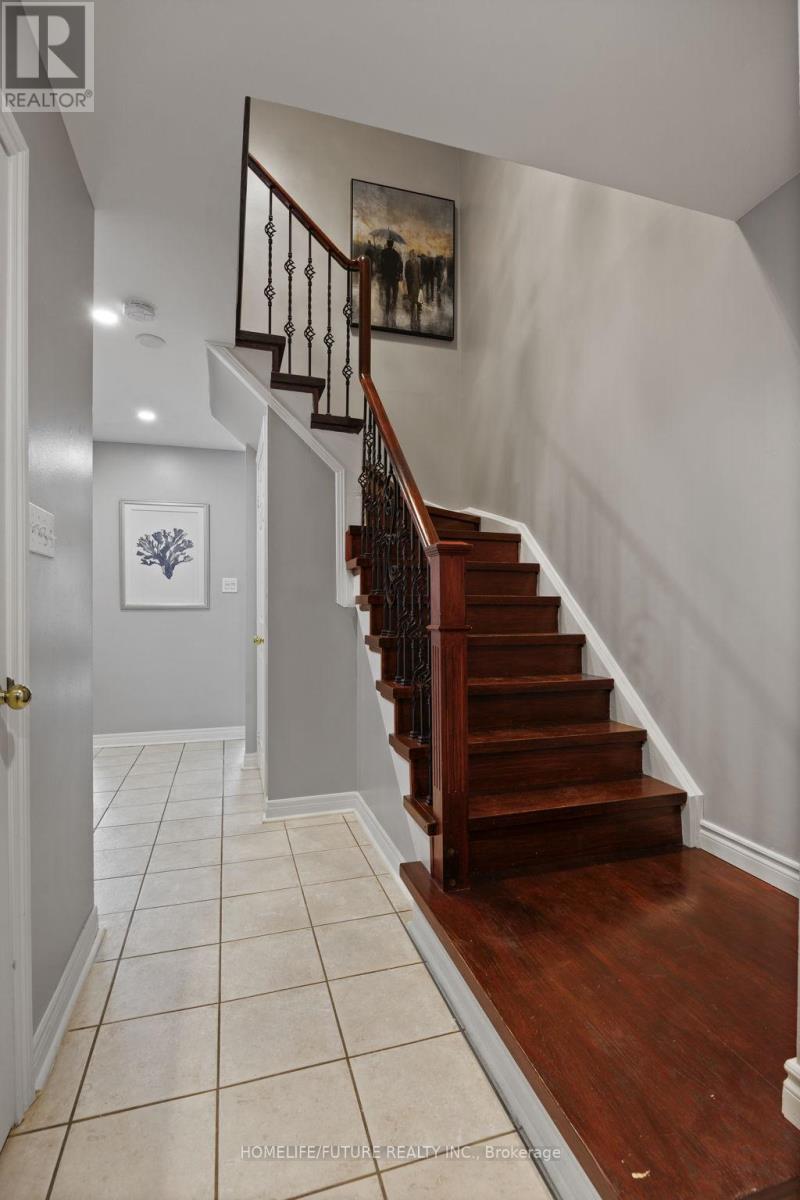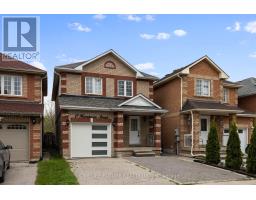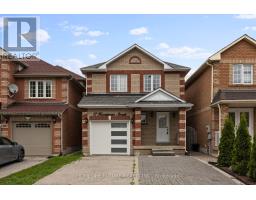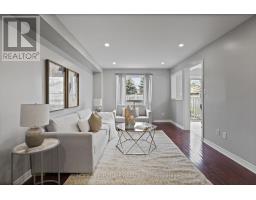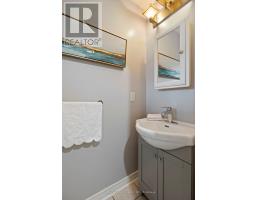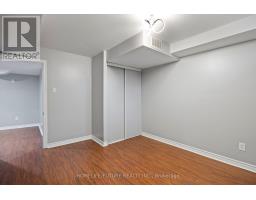17 Horstman Street Markham, Ontario L3S 4G7
4 Bedroom
4 Bathroom
1499.9875 - 1999.983 sqft
Fireplace
Central Air Conditioning
Forced Air
$1,299,000
Absolutely Stunning 3+1 Bedroom All Brick Remington Built Detached Link Home W/Hardwood Floors Throughout, Smooth Ceiling Pot Lights, Custom Kitchen Cabinets W/Quartz Counter Top W/O To Fully Fenced Backyard, Have Main Floor And Basement Laundry, Interlock W/Stone Steps Freshly Painted, Finished Basement W/1 Bedroom In-Law Suite, Close To 407 Canadian Tire, Costco TD, RBC, Home Depot, Minutes Away From 401 And 404 Walmart And More. ** This is a linked property.** (id:50886)
Property Details
| MLS® Number | N10411444 |
| Property Type | Single Family |
| Community Name | Rouge River Estates |
| ParkingSpaceTotal | 3 |
Building
| BathroomTotal | 4 |
| BedroomsAboveGround | 3 |
| BedroomsBelowGround | 1 |
| BedroomsTotal | 4 |
| Appliances | Dishwasher, Dryer, Range, Refrigerator, Stove, Washer |
| BasementDevelopment | Finished |
| BasementType | N/a (finished) |
| ConstructionStyleAttachment | Detached |
| CoolingType | Central Air Conditioning |
| ExteriorFinish | Brick |
| FireplacePresent | Yes |
| FlooringType | Laminate, Hardwood, Ceramic |
| FoundationType | Concrete |
| HalfBathTotal | 1 |
| HeatingFuel | Natural Gas |
| HeatingType | Forced Air |
| StoriesTotal | 2 |
| SizeInterior | 1499.9875 - 1999.983 Sqft |
| Type | House |
| UtilityWater | Municipal Water |
Parking
| Attached Garage |
Land
| Acreage | No |
| Sewer | Sanitary Sewer |
| SizeDepth | 100 Ft ,1 In |
| SizeFrontage | 26 Ft ,3 In |
| SizeIrregular | 26.3 X 100.1 Ft |
| SizeTotalText | 26.3 X 100.1 Ft |
Rooms
| Level | Type | Length | Width | Dimensions |
|---|---|---|---|---|
| Second Level | Primary Bedroom | 6.25 m | 2.89 m | 6.25 m x 2.89 m |
| Second Level | Bedroom 2 | 3.84 m | 3.15 m | 3.84 m x 3.15 m |
| Second Level | Bedroom 3 | 2.72 m | 2.64 m | 2.72 m x 2.64 m |
| Basement | Recreational, Games Room | 2.89 m | 2.74 m | 2.89 m x 2.74 m |
| Basement | Bedroom 4 | 3.77 m | 3.29 m | 3.77 m x 3.29 m |
| Basement | Kitchen | 4.88 m | 2.53 m | 4.88 m x 2.53 m |
| Main Level | Living Room | 6.76 m | 3.43 m | 6.76 m x 3.43 m |
| Main Level | Dining Room | 6.76 m | 3.43 m | 6.76 m x 3.43 m |
| Main Level | Kitchen | 3.35 m | 2.63 m | 3.35 m x 2.63 m |
| Main Level | Eating Area | 1.84 m | 2.63 m | 1.84 m x 2.63 m |
Utilities
| Cable | Installed |
| Sewer | Installed |
Interested?
Contact us for more information
Bobby Saravanapavan
Broker
Homelife/future Realty Inc.
7 Eastvale Drive Unit 205
Markham, Ontario L3S 4N8
7 Eastvale Drive Unit 205
Markham, Ontario L3S 4N8
Arunn Kirubhakaran
Salesperson
Homelife/future Realty Inc.
7 Eastvale Drive Unit 205
Markham, Ontario L3S 4N8
7 Eastvale Drive Unit 205
Markham, Ontario L3S 4N8






