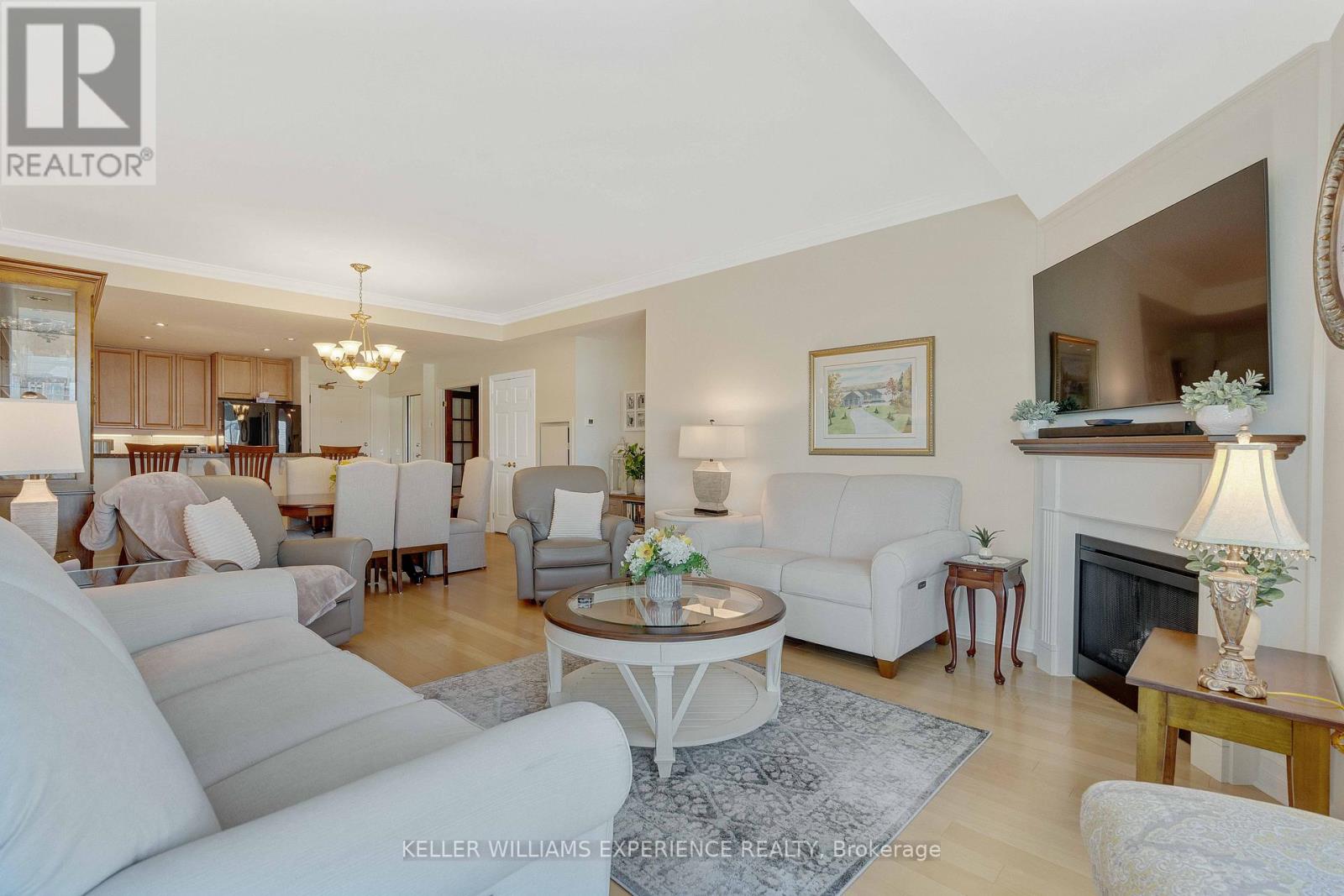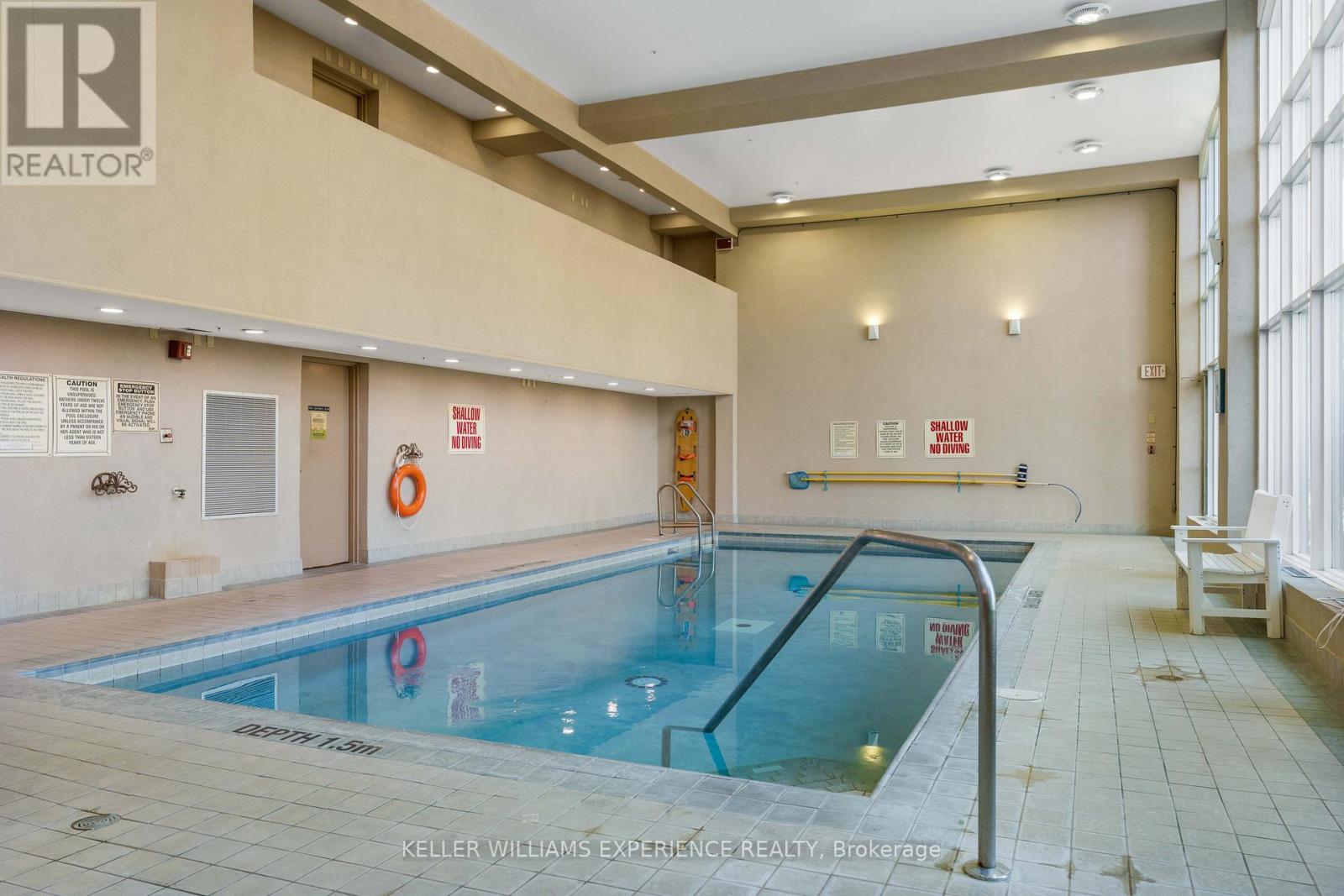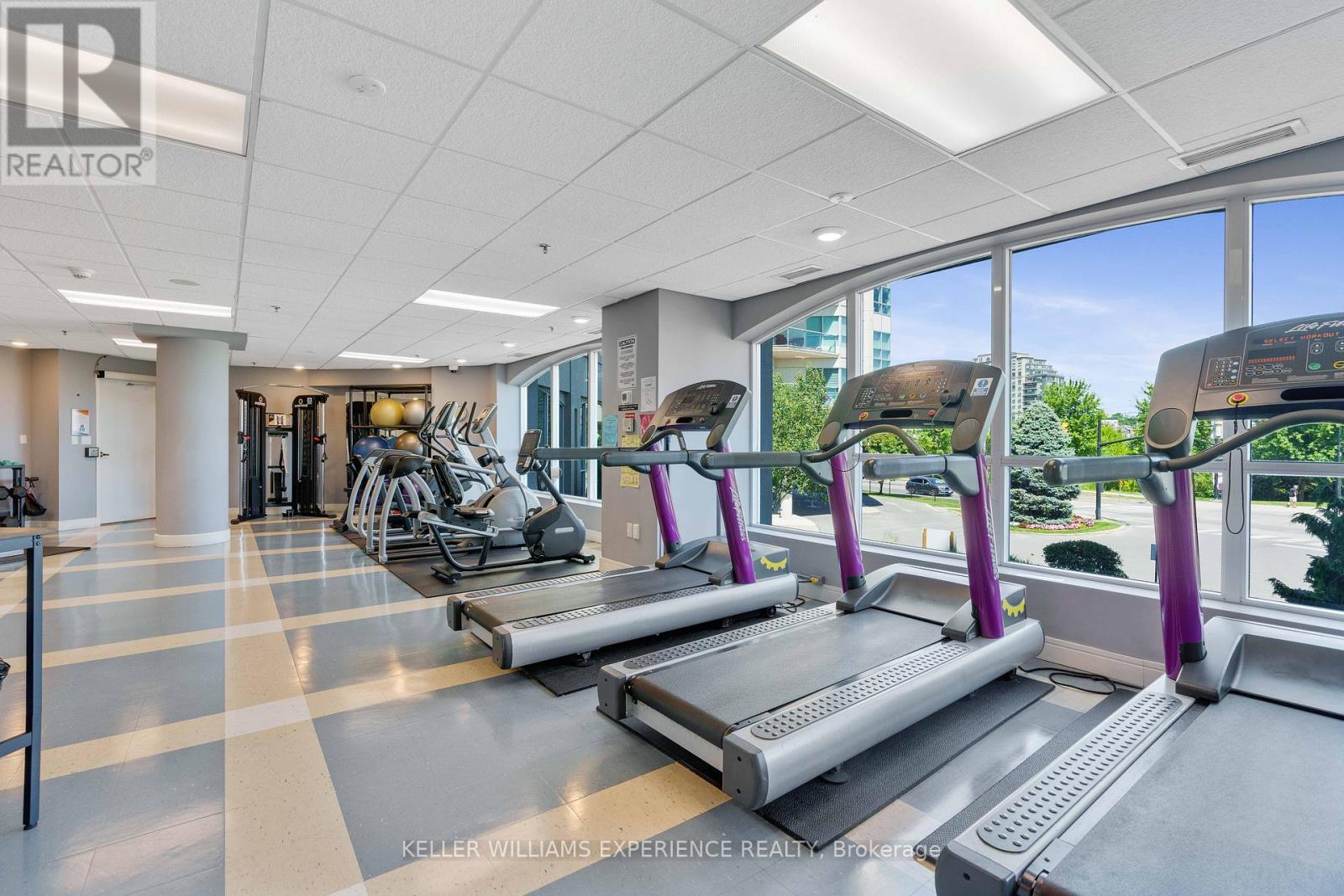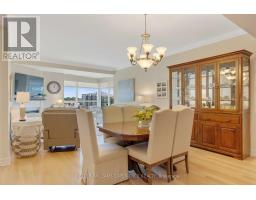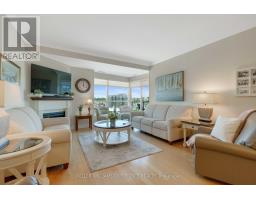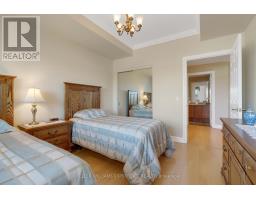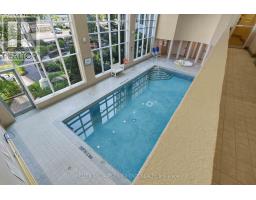1210 - 6 Toronto Street Barrie, Ontario L4N 9R2
$795,000Maintenance, Heat, Common Area Maintenance, Insurance
$1,155.11 Monthly
Maintenance, Heat, Common Area Maintenance, Insurance
$1,155.11 MonthlyStep into luxury with this meticulously maintained 1,450 sq ft lakeview condo, offering breathtaking water and cityscape views in one of Barrie's most coveted locations. This spacious 2-bedroom + den, 2-bathroom residence combines elegance with practicality, ideal for those who want to enjoy the finer things in life. Sip your morning coffee on your private balcony and take in the sweeping sights that make this condo truly unique. The open-concept layout seamlessly connects the well-appointed kitchen, dining, and living areas, carefully designed to maximize views. The spacious primary suite provides ample space for a full suite of furniture, while the ensuite offers a peaceful retreat after a busy day. The second bedroom is thoughtfully situated on the opposite side of the unit, with easy access to the second full bathroom this unit boasts. Completing this spacious abode, you'll also find a walk-in laundry closet and a versatile den, both with custom built-ins. This condo comes with two deeded parking spaces and a large locker adjacent to where you park - a feature not many can boast. Cancel your gym membership because this building offers a gym overlooking Kempenfelt Bay, a heated indoor swimming pool and hot tub, change rooms with saunas, a library, a games room, a party room, and two suites that can be booked for overnight guests. Conveniently located near Barries waterfront parks, shops, and dining, this property offers the best of lakeside living with the amenities of a vibrant urban community. Located within walking distance of the Allandale Go Station, access to Toronto is simply a train ride away. Don't miss your chance to own this rare gem - schedule your viewing today and experience condo living at its finest! (id:50886)
Open House
This property has open houses!
11:30 am
Ends at:1:00 pm
Property Details
| MLS® Number | S10408527 |
| Property Type | Single Family |
| Community Name | City Centre |
| AmenitiesNearBy | Beach, Hospital, Public Transit |
| CommunityFeatures | Pet Restrictions |
| EquipmentType | None |
| Features | Flat Site, Lighting, Balcony, In Suite Laundry, Guest Suite, Sauna |
| ParkingSpaceTotal | 2 |
| PoolType | Indoor Pool |
| RentalEquipmentType | None |
| Structure | Patio(s) |
| ViewType | City View, View Of Water, Direct Water View |
| WaterFrontType | Waterfront |
Building
| BathroomTotal | 2 |
| BedroomsAboveGround | 2 |
| BedroomsBelowGround | 1 |
| BedroomsTotal | 3 |
| Amenities | Exercise Centre, Party Room, Fireplace(s), Storage - Locker |
| Appliances | Intercom, Dishwasher, Dryer, Refrigerator, Stove, Washer, Window Coverings |
| CoolingType | Central Air Conditioning |
| ExteriorFinish | Concrete, Stucco |
| FireProtection | Controlled Entry, Security Guard |
| FireplacePresent | Yes |
| FireplaceTotal | 1 |
| FlooringType | Tile, Hardwood |
| FoundationType | Concrete, Poured Concrete |
| HeatingFuel | Natural Gas |
| HeatingType | Forced Air |
| SizeInterior | 1399.9886 - 1598.9864 Sqft |
| Type | Apartment |
Parking
| Underground | |
| Tandem |
Land
| Acreage | No |
| LandAmenities | Beach, Hospital, Public Transit |
| LandscapeFeatures | Landscaped, Lawn Sprinkler |
| SurfaceWater | Pond Or Stream |
| ZoningDescription | Residential |
Rooms
| Level | Type | Length | Width | Dimensions |
|---|---|---|---|---|
| Main Level | Kitchen | 2.87 m | 2.97 m | 2.87 m x 2.97 m |
| Main Level | Dining Room | 4.6 m | 3.76 m | 4.6 m x 3.76 m |
| Main Level | Living Room | 4.52 m | 5.11 m | 4.52 m x 5.11 m |
| Main Level | Primary Bedroom | 4.04 m | 6.65 m | 4.04 m x 6.65 m |
| Main Level | Bathroom | 2.59 m | 2.57 m | 2.59 m x 2.57 m |
| Main Level | Bedroom | 3.38 m | 4.01 m | 3.38 m x 4.01 m |
| Main Level | Bathroom | 3.07 m | 1.52 m | 3.07 m x 1.52 m |
| Main Level | Den | 3.56 m | 3.12 m | 3.56 m x 3.12 m |
https://www.realtor.ca/real-estate/27619103/1210-6-toronto-street-barrie-city-centre-city-centre
Interested?
Contact us for more information
Dave Walker
Salesperson
516 Bryne Drive, Unit I, 105898
Barrie, Ontario L4N 9P6
Jenn Bailey
Salesperson
516 Bryne Drive, Unit I, 105898
Barrie, Ontario L4N 9P6



















