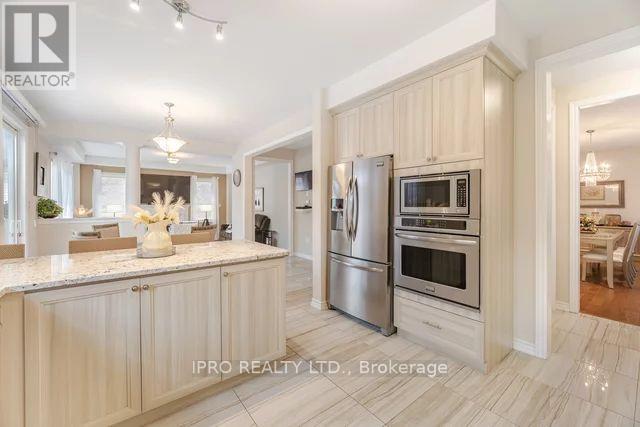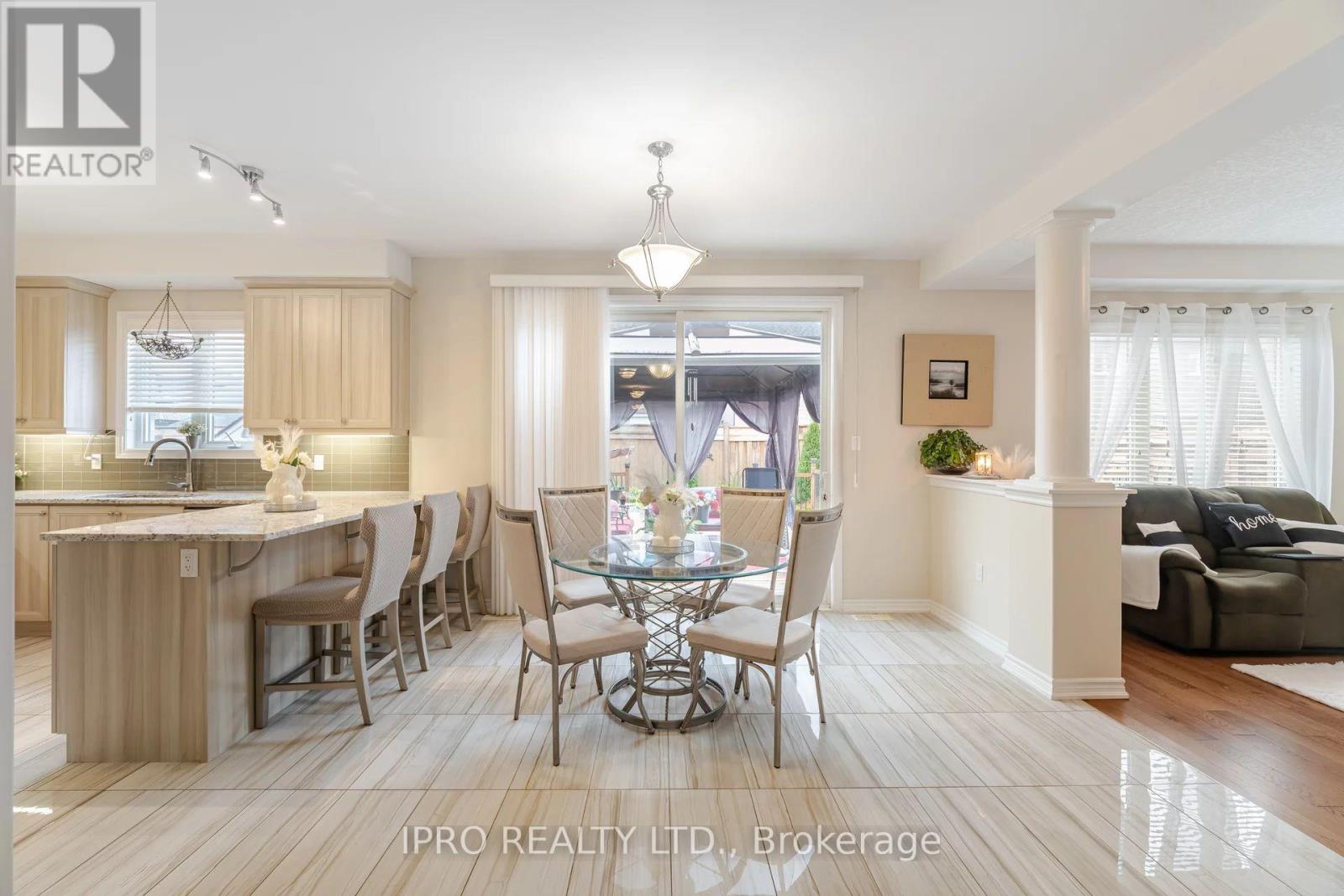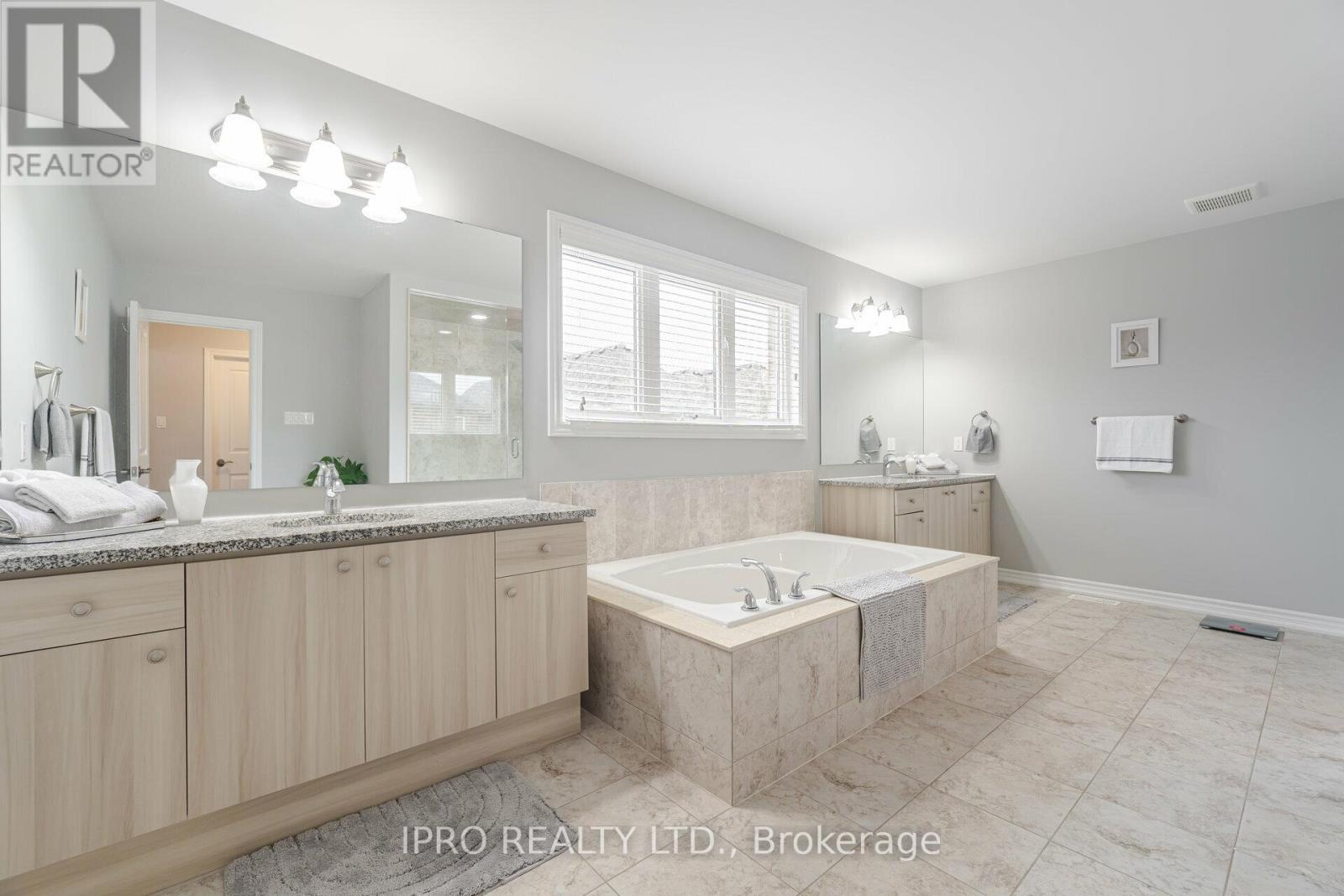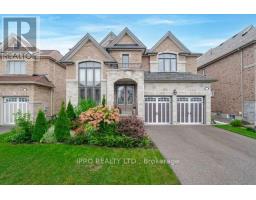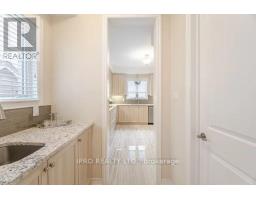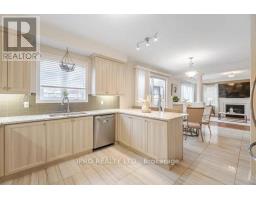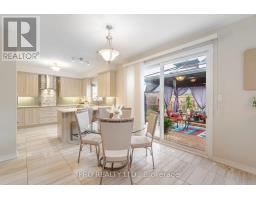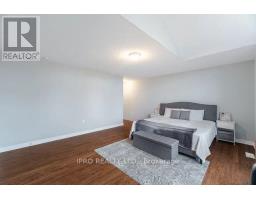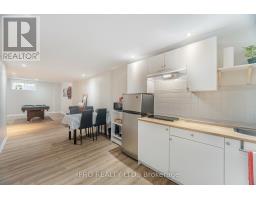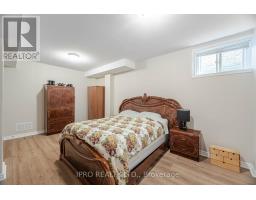71 Morrison Avenue New Tecumseth, Ontario L9R 0H5
$1,595,500
Elegant Victoria Model. Stunning Brick & Stone 3400+ Sq. Ft. 4 Bedroom 2 Storey With Aprox 1500 Sq Ft Finished Basement That Has It's Own Separate Entrance Through The Garage. Plus There Is A Separate Entrance From The Laundry Room To The Garage. This Immaculate Home Offers Approx 4900 Sq Ft Of Living Space. 2 Primary Bedrooms Each Have An Ensuite and Walk In Closet, The Other 2 Bedrooms Have Double Closets & Share A Full Bathroom. Mn Floor study/Office. Main Floor Has 9 Foot High Ceilings With 8 Foot Tall Interior Doors. Butler's Pantry With Wet Bar Between The Dining Room & Kitchen. Gas Fireplace In The Family Rm. Wood Floors On The Main & 2nd Floor With Upgraded Polished Porcelain Tile In The Entry, Main Hall, Kitchen & Breakfast Rm. Laminate Floors Basement. Oak Stairs From The Basement To The 2nd Floor. Bonus With A Tandem 3 Car Garage! Cold Cellar. Fully Fenced Backyard Has Lovely Gardens & An Oversized Deck, Great For Entertaining. Central Air. R/I Central Vac. Appliances, Lighting, Custom Blinds & Shutters, Curtains & Rods, Shed & Gazebo, Garage Door Openers Included. Built 2016. NO Sign On The Property Yet. **** EXTRAS **** This Brick & Stone Community Has An Elementary Catholic & Public School And Only Quick Stroll To Walking Trails, Shops, Cinemas, Restaurants... Approx 15 Minutes To The 400, 10 Minutes To Highway 50, And Minutes To Honda Manufacturing Plant (id:50886)
Property Details
| MLS® Number | N9368618 |
| Property Type | Single Family |
| Community Name | Alliston |
| AmenitiesNearBy | Place Of Worship, Schools, Hospital |
| CommunityFeatures | Community Centre |
| Features | Sump Pump |
| ParkingSpaceTotal | 5 |
Building
| BathroomTotal | 5 |
| BedroomsAboveGround | 4 |
| BedroomsBelowGround | 1 |
| BedroomsTotal | 5 |
| Appliances | Garage Door Opener Remote(s), Oven - Built-in, Blinds, Garage Door Opener |
| BasementDevelopment | Finished |
| BasementFeatures | Separate Entrance |
| BasementType | N/a (finished) |
| ConstructionStyleAttachment | Detached |
| CoolingType | Central Air Conditioning |
| ExteriorFinish | Brick, Stone |
| FireplacePresent | Yes |
| FireplaceTotal | 1 |
| FlooringType | Hardwood, Laminate, Porcelain Tile |
| FoundationType | Poured Concrete |
| HalfBathTotal | 1 |
| HeatingFuel | Natural Gas |
| HeatingType | Forced Air |
| StoriesTotal | 2 |
| SizeInterior | 2999.975 - 3499.9705 Sqft |
| Type | House |
| UtilityWater | Municipal Water |
Parking
| Attached Garage |
Land
| Acreage | No |
| FenceType | Fenced Yard |
| LandAmenities | Place Of Worship, Schools, Hospital |
| Sewer | Sanitary Sewer |
| SizeDepth | 108 Ft ,3 In |
| SizeFrontage | 49 Ft ,2 In |
| SizeIrregular | 49.2 X 108.3 Ft |
| SizeTotalText | 49.2 X 108.3 Ft |
Rooms
| Level | Type | Length | Width | Dimensions |
|---|---|---|---|---|
| Second Level | Primary Bedroom | 4.57 m | 5.97 m | 4.57 m x 5.97 m |
| Second Level | Bedroom 2 | 4.45 m | 5.36 m | 4.45 m x 5.36 m |
| Second Level | Bedroom 3 | 3.65 m | 5.18 m | 3.65 m x 5.18 m |
| Second Level | Bedroom 4 | 3.68 m | 3.96 m | 3.68 m x 3.96 m |
| Basement | Eating Area | 5.6 m | 2.62 m | 5.6 m x 2.62 m |
| Basement | Bedroom | 5.6 m | 3.41 m | 5.6 m x 3.41 m |
| Basement | Great Room | 7.46 m | 3.41 m | 7.46 m x 3.41 m |
| Main Level | Study | 3.1 m | 3.35 m | 3.1 m x 3.35 m |
| Main Level | Dining Room | 5.48 m | 3.59 m | 5.48 m x 3.59 m |
| Main Level | Family Room | 4.75 m | 3.96 m | 4.75 m x 3.96 m |
| Main Level | Eating Area | 3.07 m | 4.08 m | 3.07 m x 4.08 m |
| Main Level | Kitchen | 3.68 m | 3.59 m | 3.68 m x 3.59 m |
Utilities
| Cable | Available |
| Sewer | Installed |
https://www.realtor.ca/real-estate/27469702/71-morrison-avenue-new-tecumseth-alliston-alliston
Interested?
Contact us for more information
Sharon Thomas
Salesperson
30 Wertheim Crt Bldg A #4
Richmond Hill, Ontario L4B 1B9









