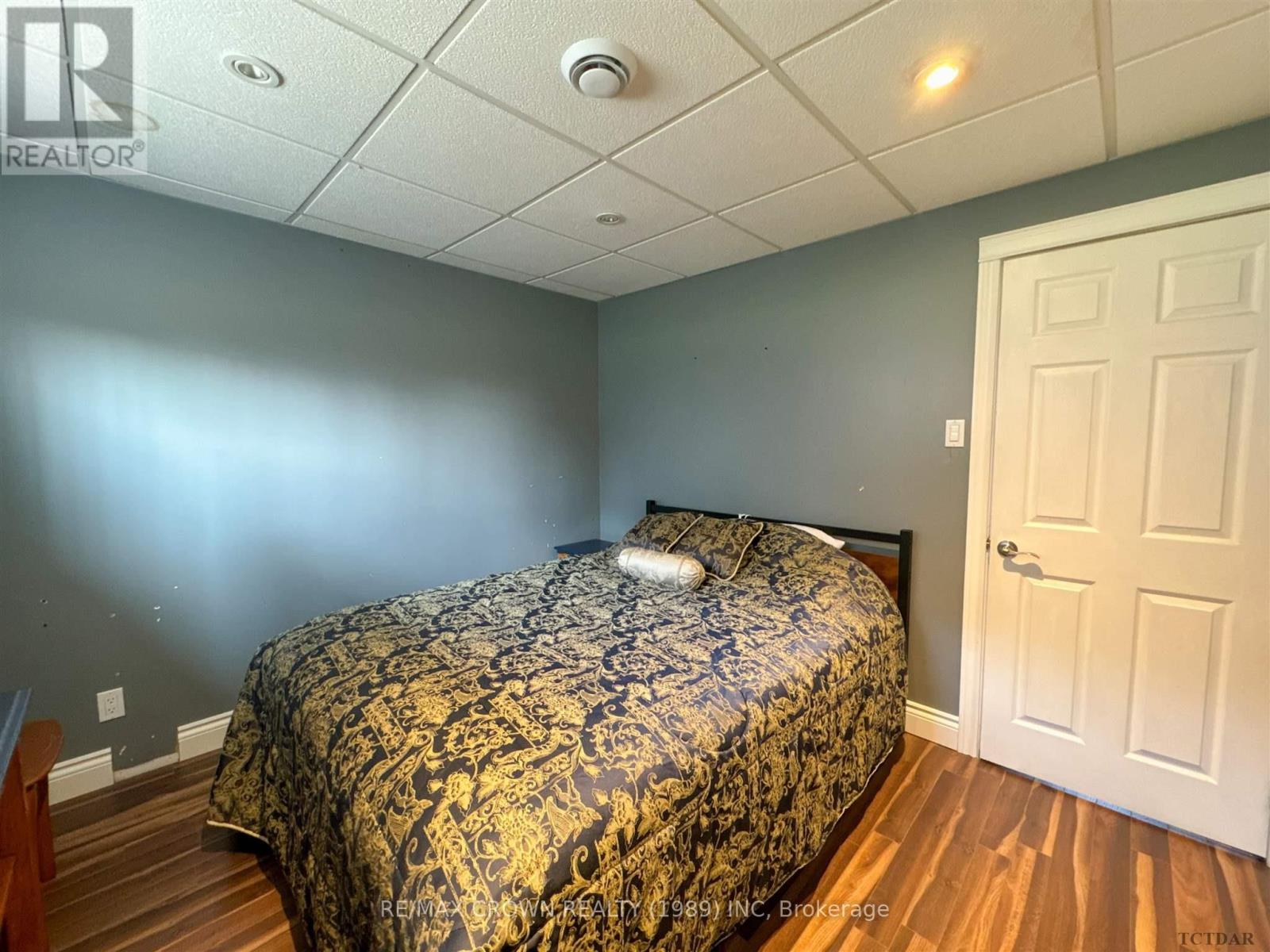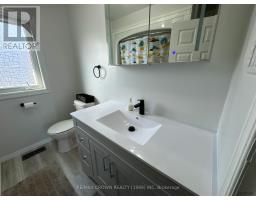1 Bryant Street Hearst, Ontario P0L 1N0
$289,000
Charming 2+2 Bedroom, 2 Bath Home on a Spacious Corner Lot – Priced to Sell Fast! Discover your dream home in this beautifully updated 2+2 bedroom, 2-bath property situated on a generous 100 x 100 corner lot. Recently renovated, the main floor boasts a modern kitchen and bathroom, perfect for contemporary living. Key Highlights: Bedrooms: 2+2, providing ample space for family and guests Bathrooms: 2, designed for comfort and convenience Square footage: 1,858 total living area Lot Size: Expansive 100 x 100 corner lot, ideal for outdoor activities Yard: Fenced-in, offering privacy and security for pets and play Upgrades: New siding (2022) and a new electrical panel for peace of mind Comfort: Central air to keep you cool during those hot summer months Basement: 90% finished, perfect for a game room, home gym, or additional living space Roof: Replaced in 2012, ensuring durability Storage: 1 car garage (24 x16) offering additional storage space Included: All kitchen appliances, washer, dryer, and a natural gas BBQ for effortless entertaining This home is truly move-in ready, with all the modern amenities you need. The sellers are motivated and have priced this property under market value for a quick sale. Don’t miss out on this exceptional opportunity! (id:50886)
Property Details
| MLS® Number | T9293026 |
| Property Type | Single Family |
| ParkingSpaceTotal | 5 |
| Structure | Deck |
Building
| BathroomTotal | 3 |
| BedroomsAboveGround | 2 |
| BedroomsBelowGround | 2 |
| BedroomsTotal | 4 |
| Appliances | Oven - Built-in, Central Vacuum, Dishwasher, Dryer, Microwave, Refrigerator, Stove, Washer |
| ArchitecturalStyle | Bungalow |
| BasementDevelopment | Partially Finished |
| BasementType | N/a (partially Finished) |
| ConstructionStyleAttachment | Detached |
| FoundationType | Unknown |
| HeatingFuel | Natural Gas |
| HeatingType | Forced Air |
| StoriesTotal | 1 |
| SizeInterior | 1499.9875 - 1999.983 Sqft |
| Type | House |
| UtilityWater | Municipal Water |
Land
| Acreage | No |
| Sewer | Sanitary Sewer |
| SizeDepth | 100 Ft |
| SizeFrontage | 100 Ft |
| SizeIrregular | 100 X 100 Ft |
| SizeTotalText | 100 X 100 Ft|under 1/2 Acre |
| ZoningDescription | R2 |
Rooms
| Level | Type | Length | Width | Dimensions |
|---|---|---|---|---|
| Basement | Other | 4.2 m | 3.13 m | 4.2 m x 3.13 m |
| Basement | Bedroom 3 | 3.26 m | 3.07 m | 3.26 m x 3.07 m |
| Basement | Bedroom 4 | 3.04 m | 2.8 m | 3.04 m x 2.8 m |
| Basement | Laundry Room | 3.13 m | 4.41 m | 3.13 m x 4.41 m |
| Main Level | Kitchen | 5.42 m | 3.32 m | 5.42 m x 3.32 m |
| Main Level | Living Room | 5.42 m | 3.44 m | 5.42 m x 3.44 m |
| Main Level | Bedroom 2 | 4.05 m | 2.19 m | 4.05 m x 2.19 m |
| Main Level | Bedroom | 3.68 m | 4.08 m | 3.68 m x 4.08 m |
https://www.realtor.ca/real-estate/27313259/1-bryant-street-hearst
Interested?
Contact us for more information
Audrey Aubin
Salesperson
237 Rosemarie Cres.
Timmins, Ontario P4P 1C2



































































