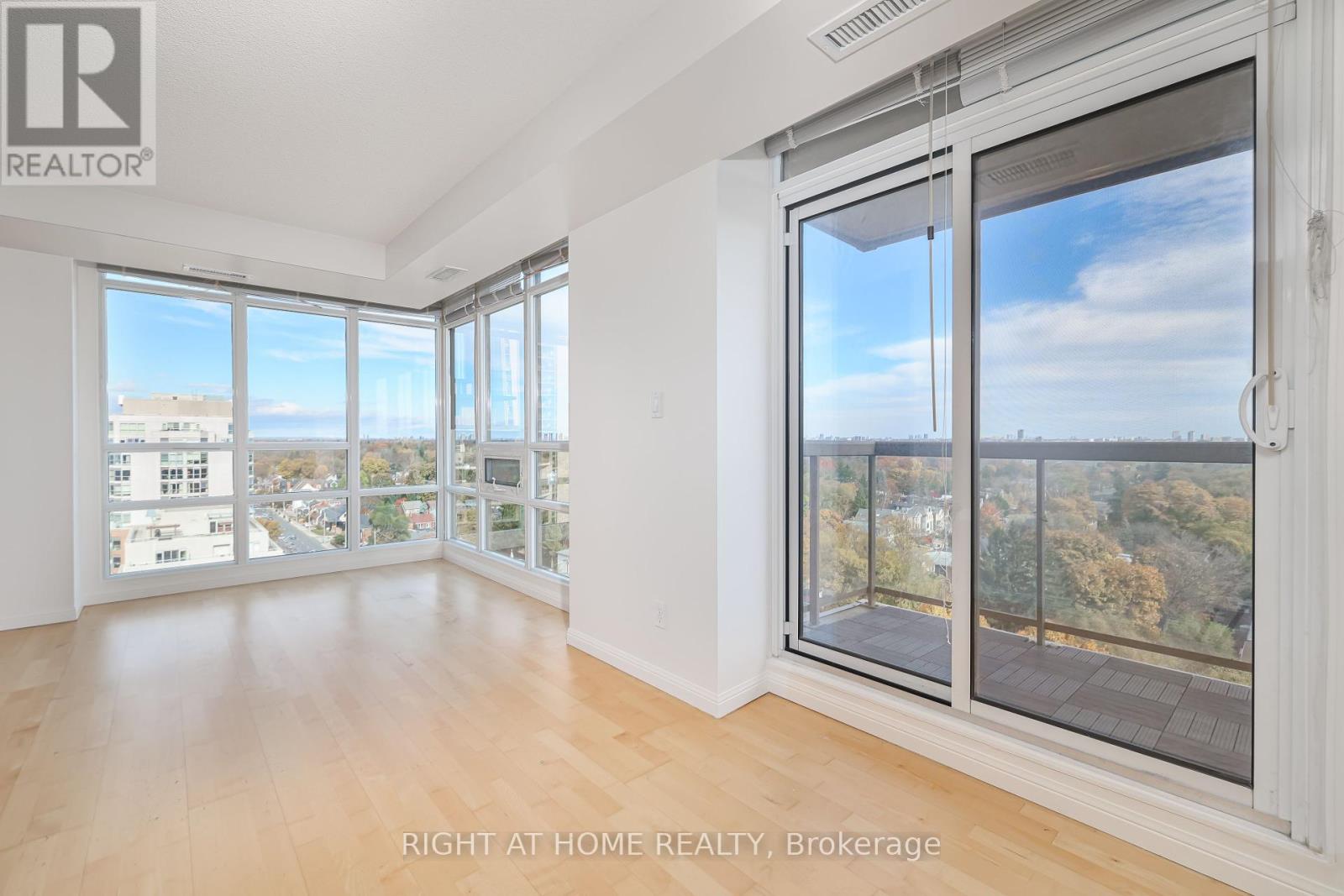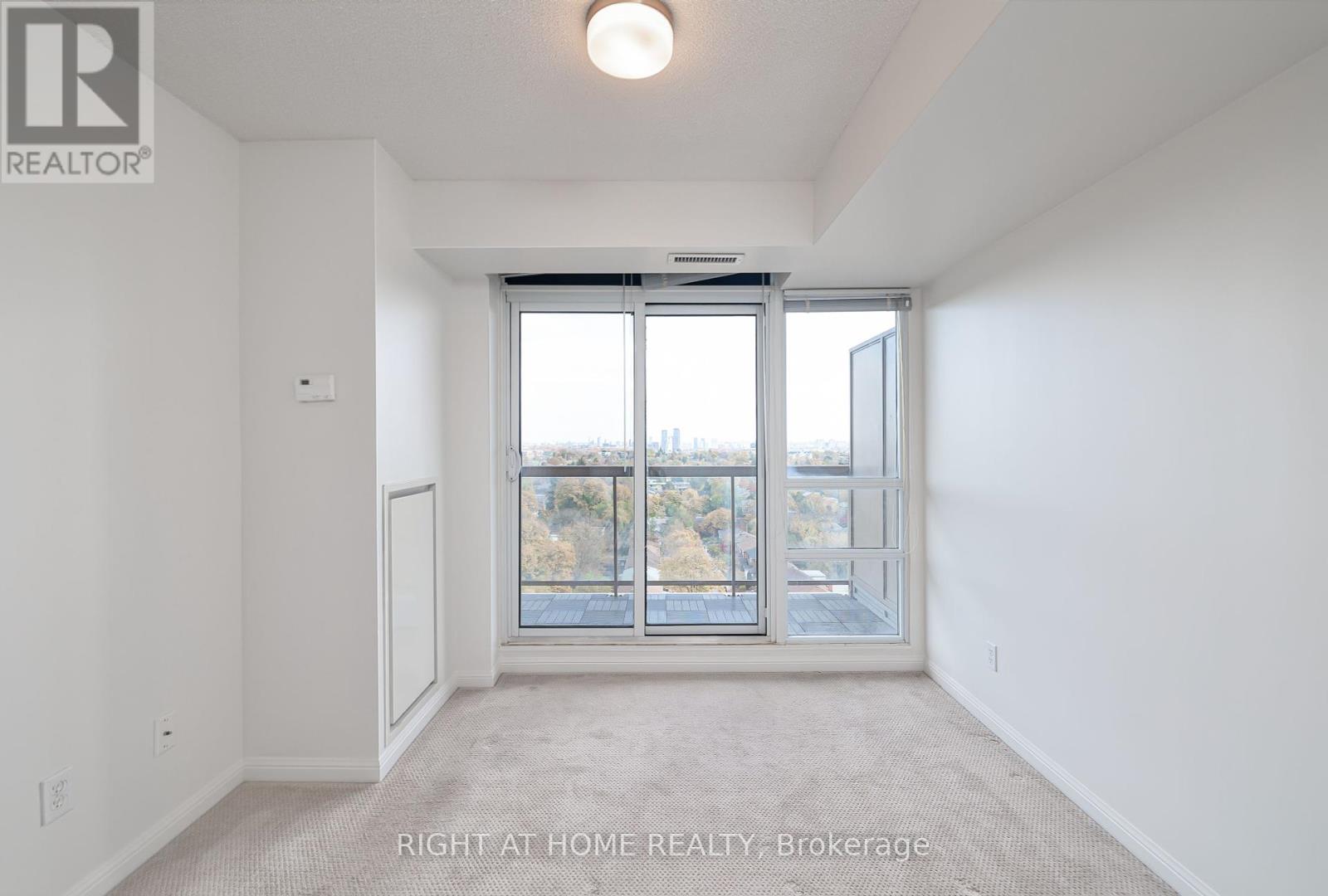1407 - 900 Mount Pleasant Road Toronto, Ontario M4P 3J9
$3,600 Monthly
Spectacular, bright, and sun-filled 2+Den corner suite featuring breathtaking northeast city views. This freshly painted luxurious home offers a spacious balcony, floor-to-ceiling windows, and a large chef's kitchen with granite countertops and stainless steel appliances. The unit boasts 9 ft ceilings, ample storage, walk-in and wall-to-wall closets, a split bedroom plan, and a private den perfect for additional space. Includes a full-size, top-of-the-line washer and dryer, a locker, and underground parking. Located in a well-maintained building in one of Midtown Toronto's most desirable neighborhoods, just steps from great schools, parks, TTC, LRT, dining, and shopping. Building amenities include a fitness center, movie room, party room, and guest suites. **** EXTRAS **** Freshly Painted, Fridge, Stove, Microwave, Dishwasher, Washer and Dryer, All Elfs, Window Coverings, Locker, Underground Parking, High Speed Internet and Bell Fibe TV. (id:50886)
Property Details
| MLS® Number | C10411770 |
| Property Type | Single Family |
| Neigbourhood | Davisville |
| Community Name | Mount Pleasant West |
| AmenitiesNearBy | Park, Public Transit, Schools |
| CommunityFeatures | Pet Restrictions |
| Features | Balcony |
| ParkingSpaceTotal | 1 |
| ViewType | View |
Building
| BathroomTotal | 2 |
| BedroomsAboveGround | 2 |
| BedroomsBelowGround | 1 |
| BedroomsTotal | 3 |
| Amenities | Security/concierge, Exercise Centre, Party Room, Storage - Locker |
| CoolingType | Central Air Conditioning |
| ExteriorFinish | Brick |
| FlooringType | Carpeted |
| HeatingFuel | Natural Gas |
| HeatingType | Forced Air |
| SizeInterior | 899.9921 - 998.9921 Sqft |
| Type | Apartment |
Parking
| Underground |
Land
| Acreage | No |
| LandAmenities | Park, Public Transit, Schools |
Rooms
| Level | Type | Length | Width | Dimensions |
|---|---|---|---|---|
| Flat | Living Room | 6.1 m | 3.3 m | 6.1 m x 3.3 m |
| Flat | Dining Room | 6.1 m | 3.3 m | 6.1 m x 3.3 m |
| Flat | Kitchen | 2.8 m | 2.3 m | 2.8 m x 2.3 m |
| Flat | Primary Bedroom | 4.15 m | 3.1 m | 4.15 m x 3.1 m |
| Flat | Bedroom | 3.66 m | 2.2 m | 3.66 m x 2.2 m |
| Flat | Den | 2.35 m | 2.6 m | 2.35 m x 2.6 m |
Interested?
Contact us for more information
Ferit Esen
Salesperson
130 Queens Quay East #506
Toronto, Ontario M5V 3Z6































































