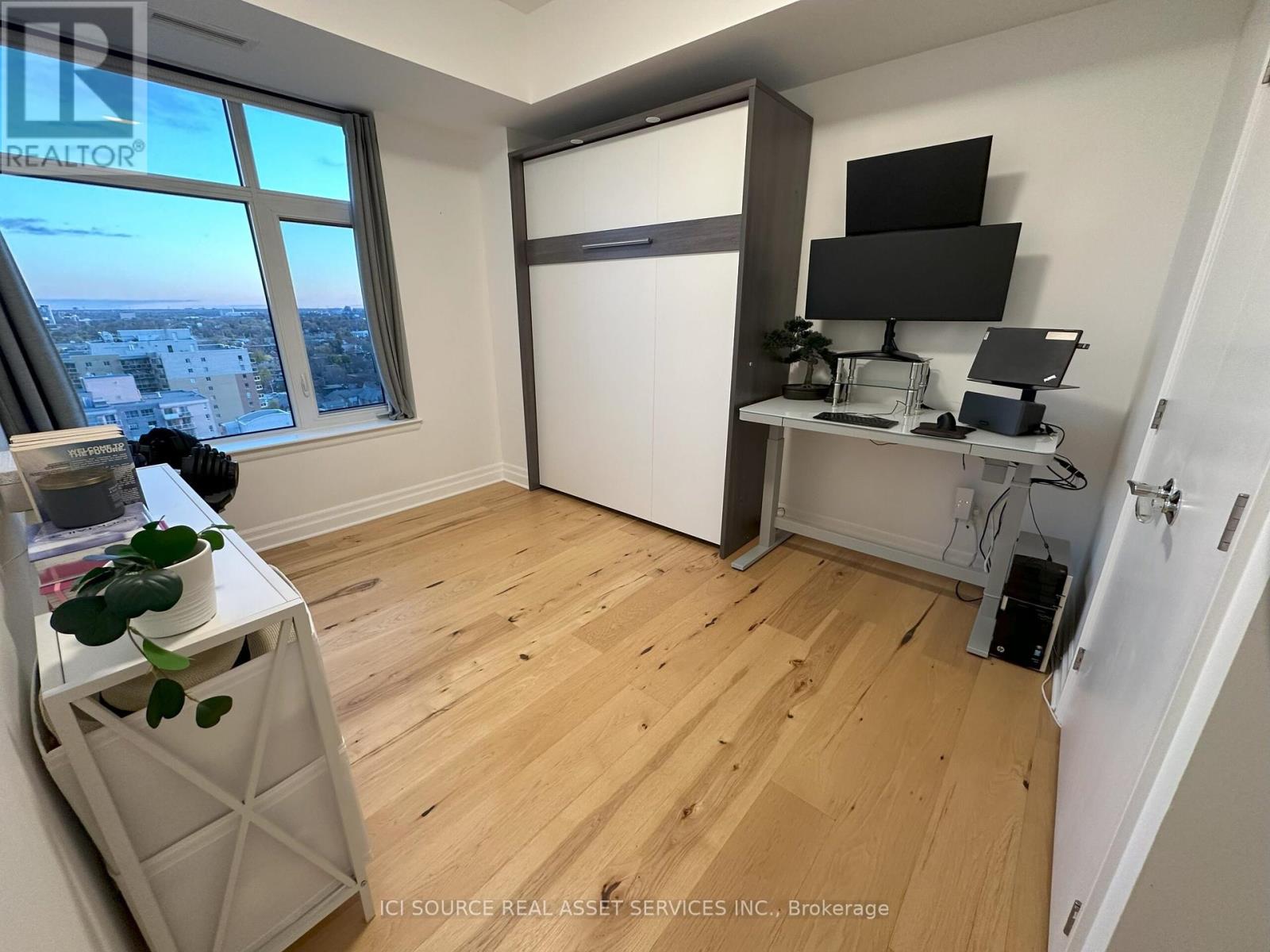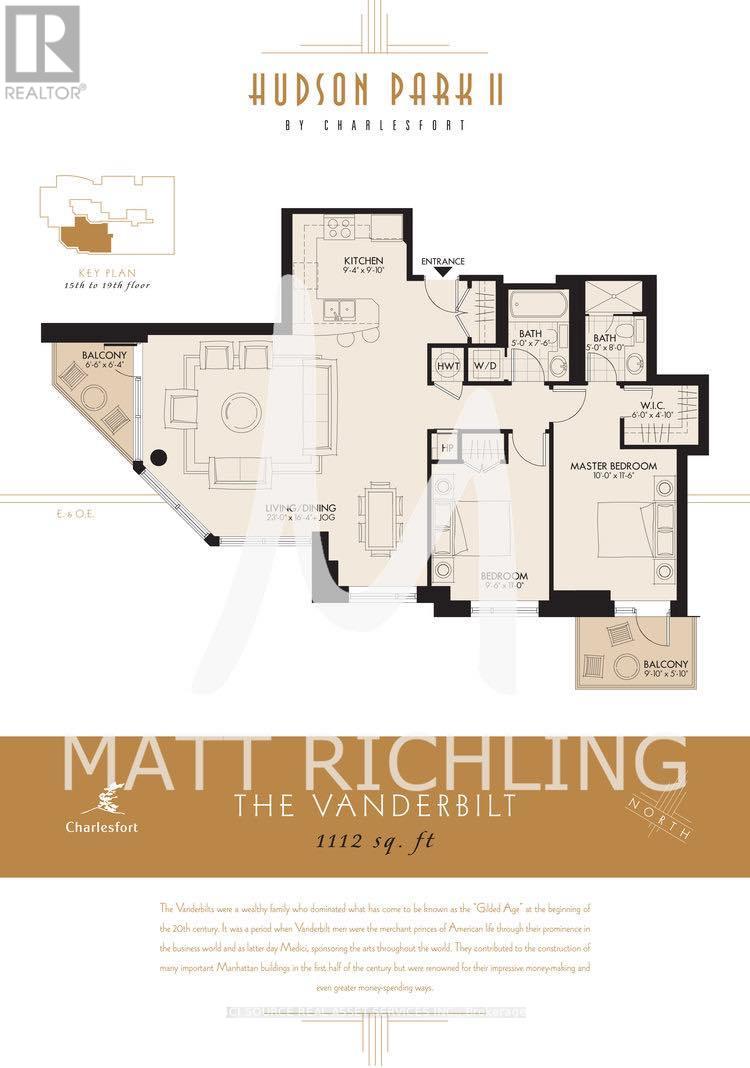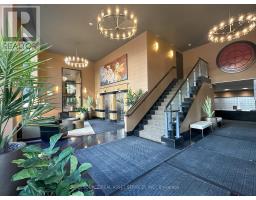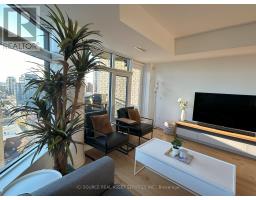1805 - 235 Kent Street Ottawa Centre, Ontario K2P 1Z9
$824,900Maintenance, Heat, Water, Common Area Maintenance, Insurance, Parking
$768 Monthly
Maintenance, Heat, Water, Common Area Maintenance, Insurance, Parking
$768 MonthlyWelcome to Hudson Park by award-winning Charlesfort Developments! Unparalleled, kept in mint condition, 1,112 sq ft, flooded with natural light and offers breathtaking views. 2 bedrooms, 2 full bathrooms, 2 private balconies, and 9-foot ceilings with floor-to-ceiling windows. Brand new premium hardwood floors and high-end cordless Top Down Bottom up shades. Gourmet kitchen boasts granite countertops, stainless steel appliances, and plenty of cabinets. Primary bedroom features walk-in closet, ensuite with glass shower, and private balcony. Second bedroom fits queen bed and workstation. Prime parking spot steps from garage entrance, oversized storage locker, in-unit laundry. Building amenities include newly renovated lobby and party rooms, 2 exercise centers, 2 rooftop terraces with BBQs. Water/heat included. Walking distance to many government buildings, shopping, dining, transit, Bluesfest venue, future Senators arena, museums etc. Experience luxury living in downtown Ottawa! **** EXTRAS **** 2 bike racks in parking, carwash stations and bike repair station in garage, courtyard on 2nd level, plenty of visitor parking, secure building with fob entry. *For Additional Property Details Click The Brochure Icon Below* (id:50886)
Property Details
| MLS® Number | X10411754 |
| Property Type | Single Family |
| Community Name | 4102 - Ottawa Centre |
| CommunityFeatures | Pet Restrictions |
| Features | Balcony |
| ParkingSpaceTotal | 1 |
Building
| BathroomTotal | 2 |
| BedroomsAboveGround | 2 |
| BedroomsTotal | 2 |
| Amenities | Car Wash, Storage - Locker |
| Appliances | Dishwasher, Dryer, Microwave, Refrigerator, Stove, Washer, Window Coverings |
| CoolingType | Central Air Conditioning, Air Exchanger |
| ExteriorFinish | Brick |
| HeatingType | Heat Pump |
| SizeInterior | 999.992 - 1198.9898 Sqft |
| Type | Apartment |
Parking
| Underground |
Land
| Acreage | No |
Rooms
| Level | Type | Length | Width | Dimensions |
|---|---|---|---|---|
| Main Level | Living Room | 7 m | 5 m | 7 m x 5 m |
| Main Level | Kitchen | 3 m | 2.7 m | 3 m x 2.7 m |
| Main Level | Primary Bedroom | 3.7 m | 3.1 m | 3.7 m x 3.1 m |
| Main Level | Bathroom | 2.5 m | 1.5 m | 2.5 m x 1.5 m |
| Main Level | Bedroom 2 | 3.4 m | 3 m | 3.4 m x 3 m |
| Main Level | Bathroom | 2.3 m | 1.5 m | 2.3 m x 1.5 m |
| Main Level | Other | 2 m | 1.8 m | 2 m x 1.8 m |
Interested?
Contact us for more information
James Tasca
Broker of Record









































