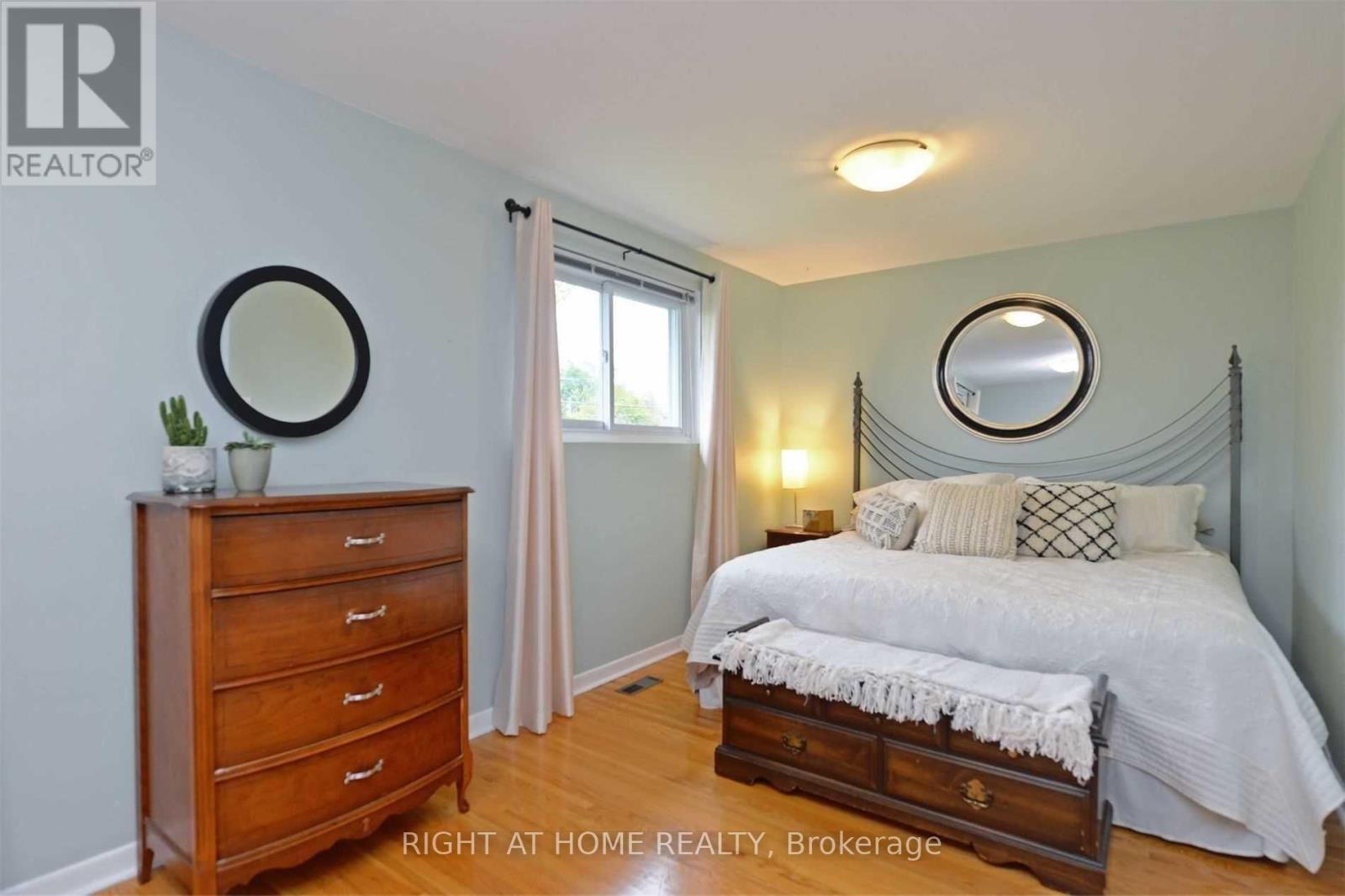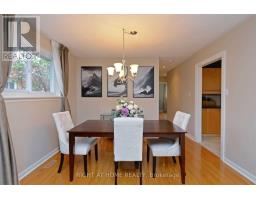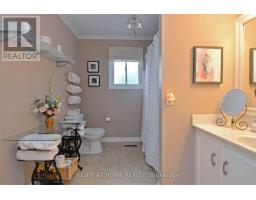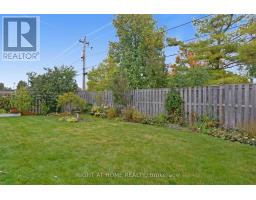80 Gregory Road Ajax, Ontario L1S 3B4
6 Bedroom
3 Bathroom
Bungalow
Central Air Conditioning
Forced Air
$3,500 Monthly
Backs Onto Waterfront Trail & Literally Steps To Lake Ontario! Gorgeous Brick Bungalow With 2+3 Bedroom, 3 Baths! Main Floor Family Room Addition! Garage Access To House! Updated Windows, Kitchen, Roof, Floors, Walkways, Baths, 100Amp Breaker Panel! Walkout To 2-Tier Deck, Manicured Gardens & Private Backyard. **** EXTRAS **** Two Fridge, Two Stove, Dishwasher, Washer/ Dryer. (id:50886)
Property Details
| MLS® Number | E10411736 |
| Property Type | Single Family |
| Community Name | South East |
| ParkingSpaceTotal | 3 |
Building
| BathroomTotal | 3 |
| BedroomsAboveGround | 3 |
| BedroomsBelowGround | 3 |
| BedroomsTotal | 6 |
| ArchitecturalStyle | Bungalow |
| BasementDevelopment | Finished |
| BasementFeatures | Apartment In Basement |
| BasementType | N/a (finished) |
| ConstructionStyleAttachment | Detached |
| CoolingType | Central Air Conditioning |
| ExteriorFinish | Brick, Vinyl Siding |
| FlooringType | Laminate, Hardwood |
| FoundationType | Concrete |
| HeatingFuel | Natural Gas |
| HeatingType | Forced Air |
| StoriesTotal | 1 |
| Type | House |
| UtilityWater | Municipal Water |
Parking
| Attached Garage |
Land
| Acreage | No |
| Sewer | Sanitary Sewer |
| SizeDepth | 105 Ft |
| SizeFrontage | 50 Ft |
| SizeIrregular | 50 X 105 Ft |
| SizeTotalText | 50 X 105 Ft |
Rooms
| Level | Type | Length | Width | Dimensions |
|---|---|---|---|---|
| Basement | Bedroom 4 | 3.35 m | 3.27 m | 3.35 m x 3.27 m |
| Basement | Bedroom 5 | 3.27 m | 3.12 m | 3.27 m x 3.12 m |
| Basement | Bedroom | 3.1 m | 2.99 m | 3.1 m x 2.99 m |
| Basement | Kitchen | 3.1 m | 2.26 m | 3.1 m x 2.26 m |
| Basement | Living Room | 5.03 m | 3.4 m | 5.03 m x 3.4 m |
| Ground Level | Kitchen | 3.84 m | 2.01 m | 3.84 m x 2.01 m |
| Ground Level | Living Room | 5.45 m | 3.43 m | 5.45 m x 3.43 m |
| Ground Level | Dining Room | 4.48 m | 3.28 m | 4.48 m x 3.28 m |
| Ground Level | Primary Bedroom | 3.75 m | 2.75 m | 3.75 m x 2.75 m |
| Ground Level | Bedroom 2 | 3.25 m | 2.41 m | 3.25 m x 2.41 m |
| Ground Level | Family Room | 3.84 m | 2.92 m | 3.84 m x 2.92 m |
| Ground Level | Bedroom 3 | 3.4 m | 2.74 m | 3.4 m x 2.74 m |
https://www.realtor.ca/real-estate/27626044/80-gregory-road-ajax-south-east-south-east
Interested?
Contact us for more information
Michael Wang
Broker
Right At Home Realty
1396 Don Mills Rd Unit B-121
Toronto, Ontario M3B 0A7
1396 Don Mills Rd Unit B-121
Toronto, Ontario M3B 0A7





































