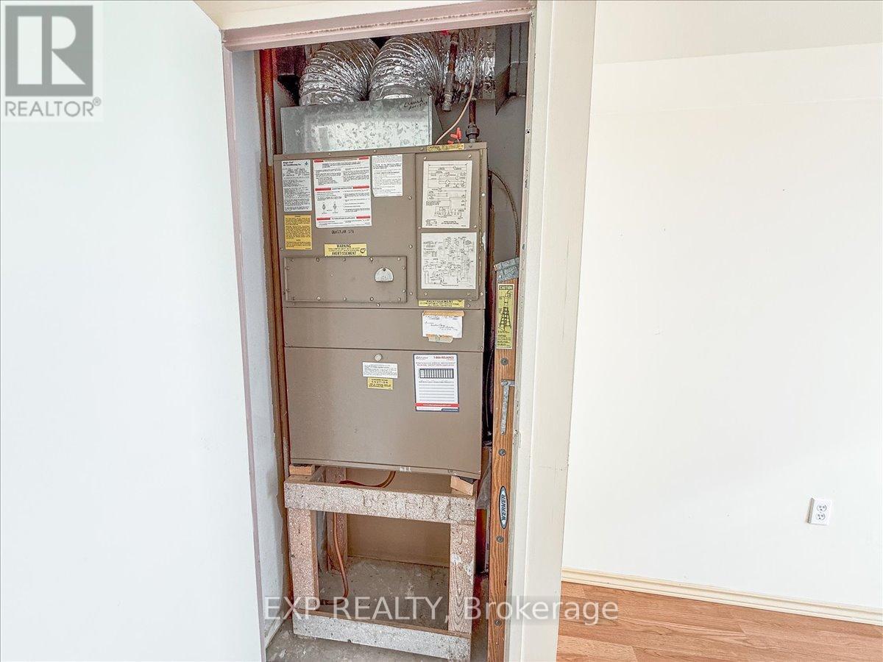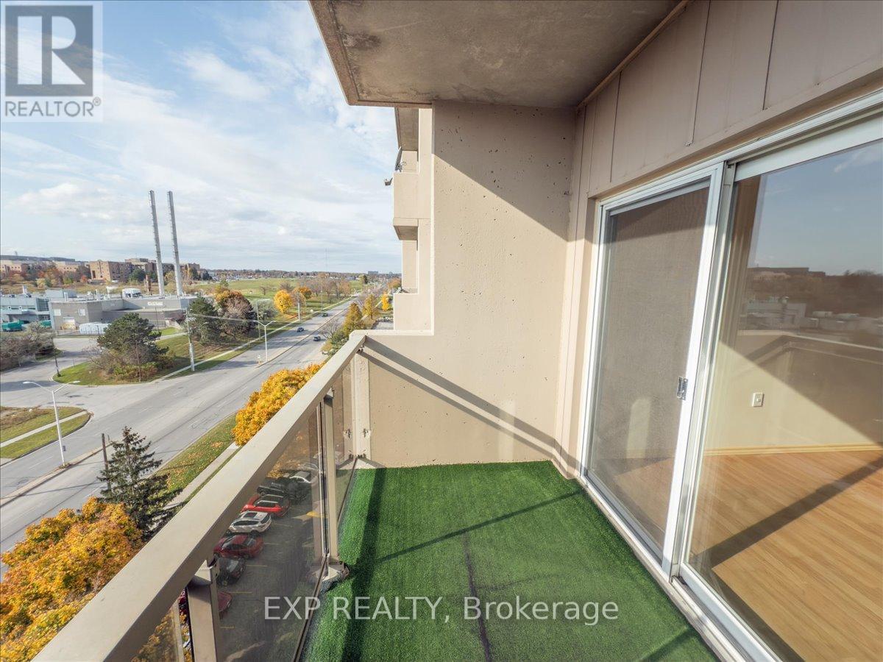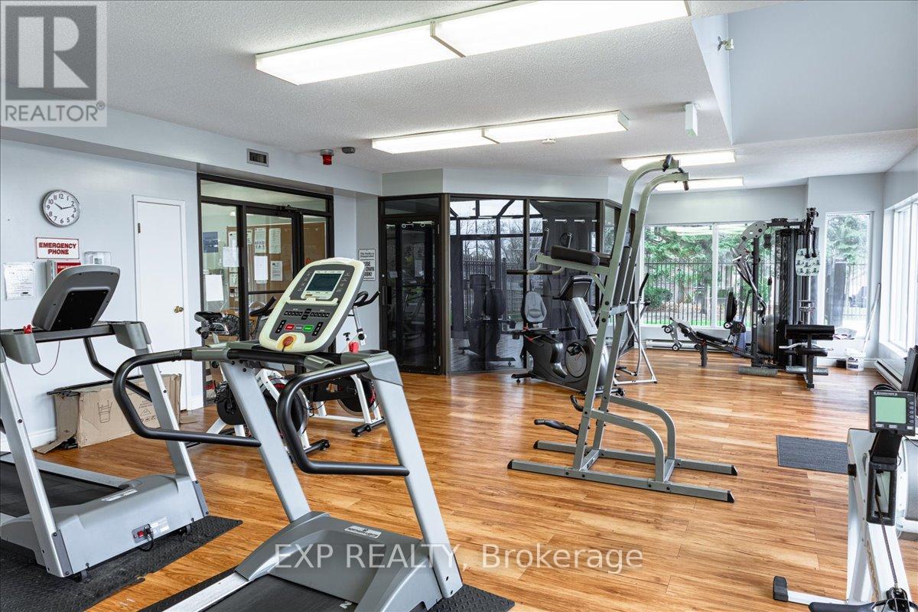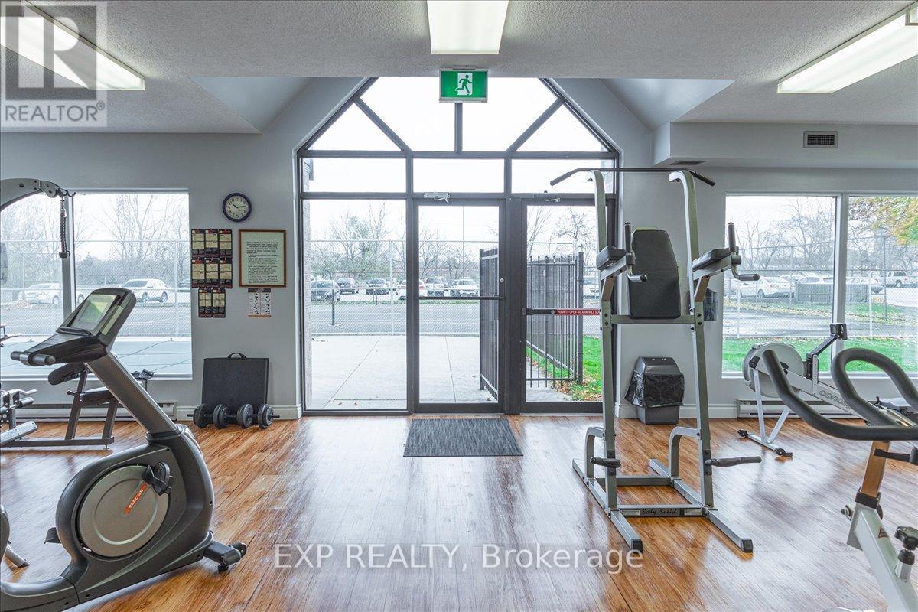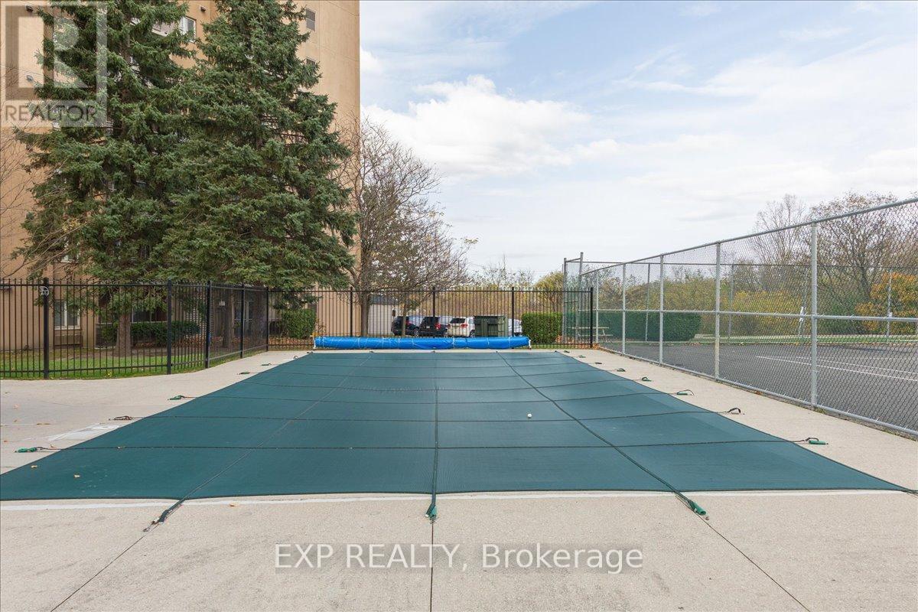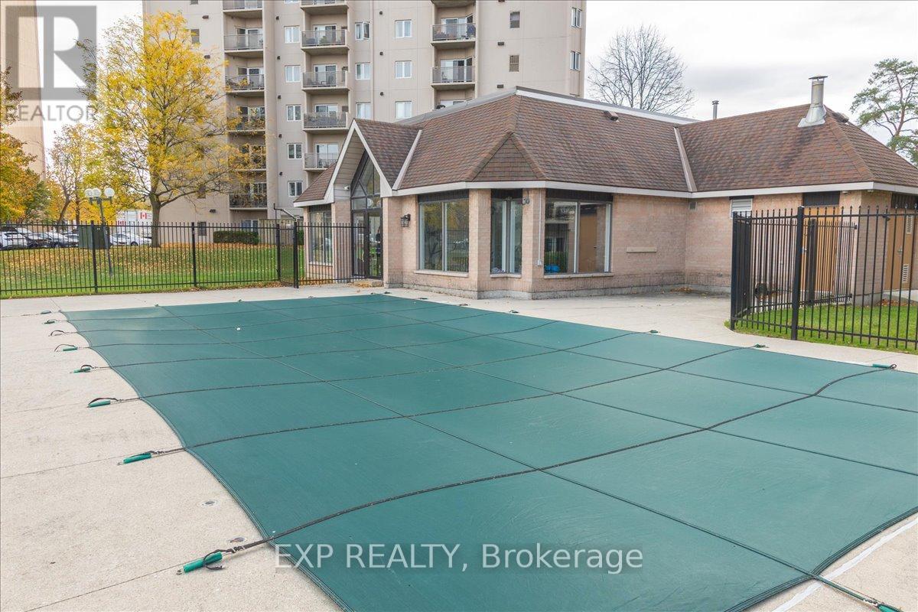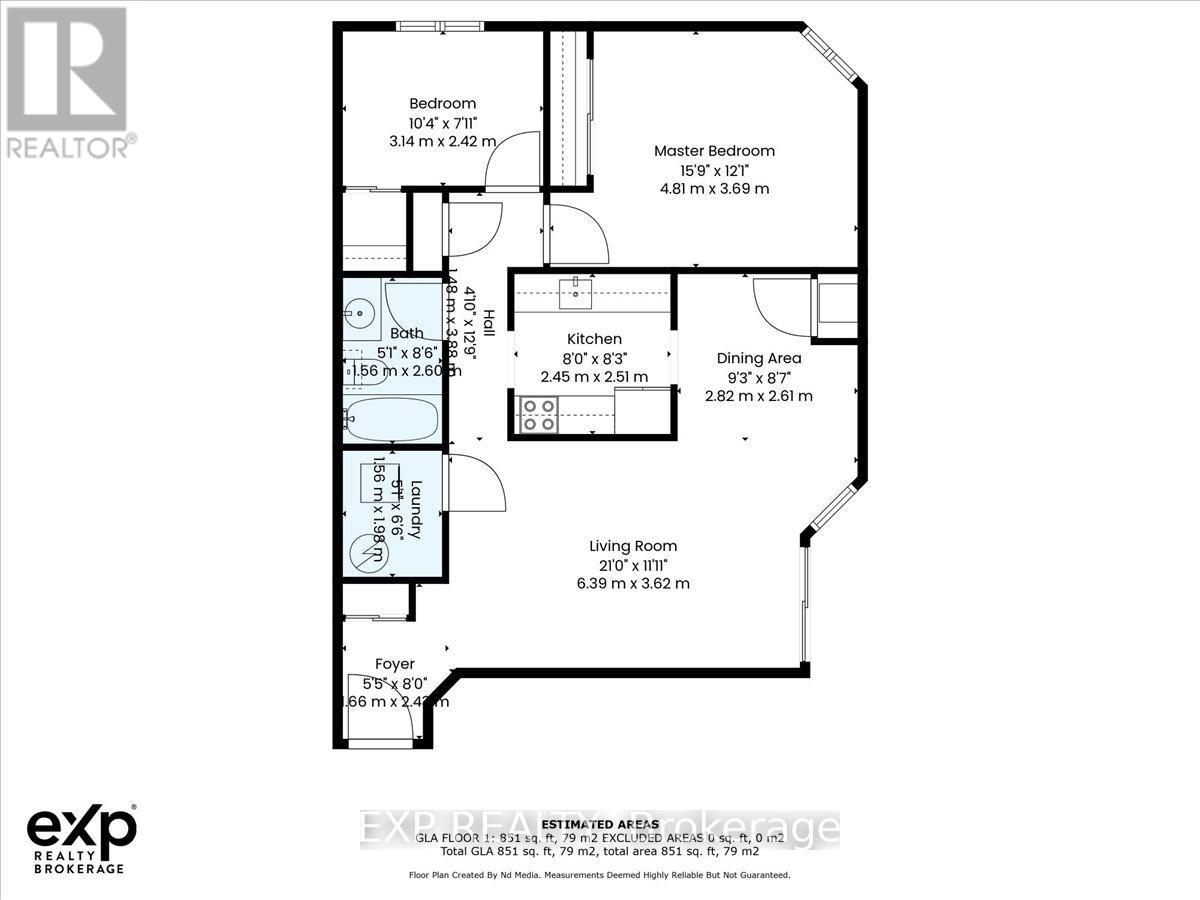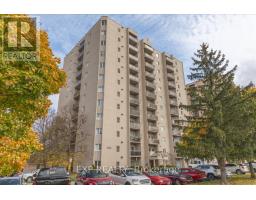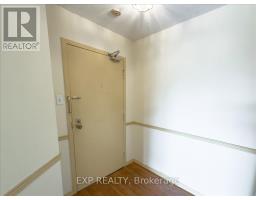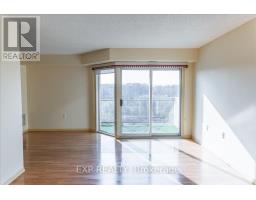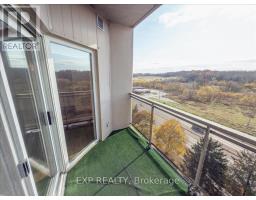901 - 858 Commissioners Road E London, Ontario N6C 5Y5
$329,900Maintenance, Common Area Maintenance, Water, Insurance
$442.90 Monthly
Maintenance, Common Area Maintenance, Water, Insurance
$442.90 MonthlyWelcome Home to Roseland Park Condos! This bright and spacious 2 bedroom unit with in-suite laundry is perfect for medical professionals who want to be close to work, first time home Buyers or down-sizers. Enjoy the fantastic views from your south facing balcony on the 9th floor! Close to all major highways, shopping, restaurants and Victoria Hospital which offers so many great features that will enrich your condo living experience; including a Fitness centre, outdoor in-ground salt water swimming pool, tennis court and ample parking. (id:50886)
Property Details
| MLS® Number | X10411756 |
| Property Type | Single Family |
| Community Name | South H |
| CommunityFeatures | Pet Restrictions |
| Features | Flat Site, Balcony, Carpet Free |
| ParkingSpaceTotal | 1 |
Building
| BathroomTotal | 1 |
| BedroomsAboveGround | 2 |
| BedroomsTotal | 2 |
| Appliances | Dryer, Microwave, Refrigerator, Stove, Washer |
| CoolingType | Central Air Conditioning |
| ExteriorFinish | Concrete |
| FireProtection | Controlled Entry |
| FlooringType | Laminate |
| HeatingFuel | Natural Gas |
| HeatingType | Forced Air |
| SizeInterior | 799.9932 - 898.9921 Sqft |
| Type | Apartment |
Parking
| Covered |
Land
| Acreage | No |
| ZoningDescription | R9-7 |
Rooms
| Level | Type | Length | Width | Dimensions |
|---|---|---|---|---|
| Main Level | Foyer | 1.6764 m | 2.17 m | 1.6764 m x 2.17 m |
| Main Level | Living Room | 6.1325 m | 3.3863 m | 6.1325 m x 3.3863 m |
| Main Level | Dining Room | 2.8346 m | 2.6517 m | 2.8346 m x 2.6517 m |
| Main Level | Kitchen | 2.4384 m | 2.5298 m | 2.4384 m x 2.5298 m |
| Main Level | Laundry Room | 1.5544 m | 2.0116 m | 1.5544 m x 2.0116 m |
| Main Level | Bedroom | 4.8463 m | 3.688 m | 4.8463 m x 3.688 m |
| Main Level | Bedroom 2 | 3.1699 m | 2.1671 m | 3.1699 m x 2.1671 m |
| Main Level | Bathroom | 1.5544 m | 2.6212 m | 1.5544 m x 2.6212 m |
https://www.realtor.ca/real-estate/27626000/901-858-commissioners-road-e-london-south-h
Interested?
Contact us for more information
Renee Grybauskas
Salesperson





















