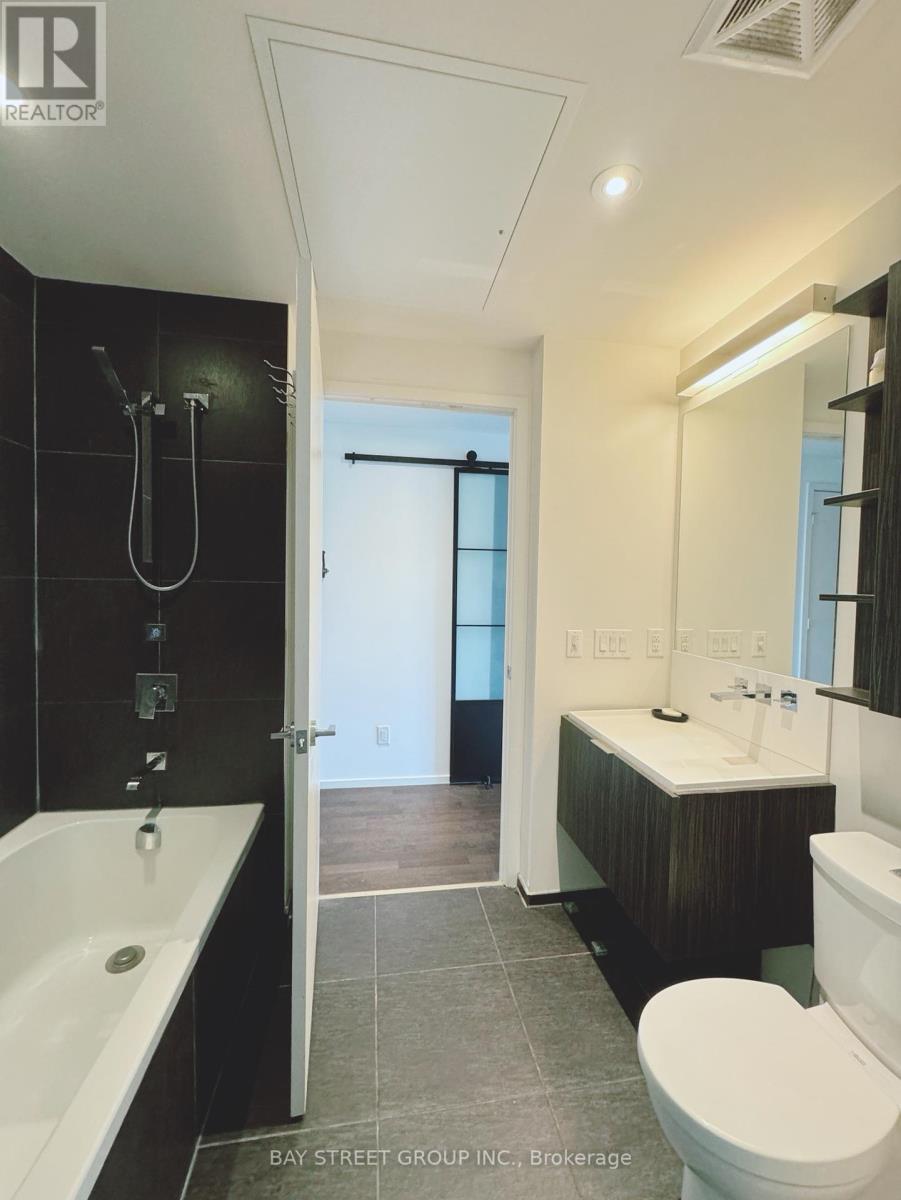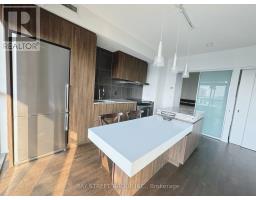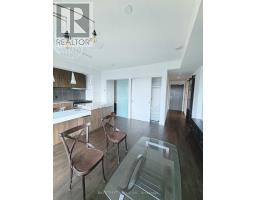4308 - 101 Charles Street E Toronto, Ontario M4Y 1V2
$2,900 Monthly
Completely Furnished Award Winning X2 Condo By Great Gulf Home. Breathtaking Views Of The City Skyline. 642 Sq.Ft. 1+1 W/111 Sq. Ft. Balcony. 9Ft Ceiling. Window. Eat-In Island In Kitchen., S.S. Appl. Granite. Den Is A Separate Room With Sliding Barn Door. Roof Top Pool & Landscaped Deck. 24Hr Concierge, Visitors Parking. Walk To All Amenities: Subway, Yorkville, Retail, University Of Toronto, Tmu Etc. One Parking & Locker Included. **** EXTRAS **** All Electric Light Fixtures, S/S Fridge, S/S Stove, Microwave, B/I Dishwasher, Washer, Dryer. Kitchen Chairs, Tv, Floor Light, Bedroom Dresser, Bed, Table, Den Bed, Electric Table, Nano Leaf Led Lighting. Some Pics From Previous Listing. (id:50886)
Property Details
| MLS® Number | C10411682 |
| Property Type | Single Family |
| Community Name | Church-Yonge Corridor |
| AmenitiesNearBy | Hospital, Park, Place Of Worship, Public Transit |
| CommunityFeatures | Pet Restrictions |
| Features | Balcony, Carpet Free |
| ParkingSpaceTotal | 1 |
| PoolType | Outdoor Pool |
| ViewType | View |
Building
| BathroomTotal | 1 |
| BedroomsAboveGround | 1 |
| BedroomsBelowGround | 1 |
| BedroomsTotal | 2 |
| Amenities | Security/concierge, Exercise Centre, Visitor Parking, Storage - Locker |
| CoolingType | Central Air Conditioning |
| ExteriorFinish | Concrete |
| FlooringType | Hardwood |
| HeatingFuel | Natural Gas |
| HeatingType | Forced Air |
| SizeInterior | 599.9954 - 698.9943 Sqft |
| Type | Apartment |
Parking
| Underground |
Land
| Acreage | No |
| LandAmenities | Hospital, Park, Place Of Worship, Public Transit |
Rooms
| Level | Type | Length | Width | Dimensions |
|---|---|---|---|---|
| Ground Level | Dining Room | 5.67 m | 4.6 m | 5.67 m x 4.6 m |
| Ground Level | Kitchen | 5.67 m | 4.6 m | 5.67 m x 4.6 m |
| Ground Level | Den | 2.43 m | 1.76 m | 2.43 m x 1.76 m |
| Ground Level | Bedroom | 3.14 m | 2.83 m | 3.14 m x 2.83 m |
Interested?
Contact us for more information
Lily Fang
Broker
8300 Woodbine Ave Ste 500
Markham, Ontario L3R 9Y7

























































