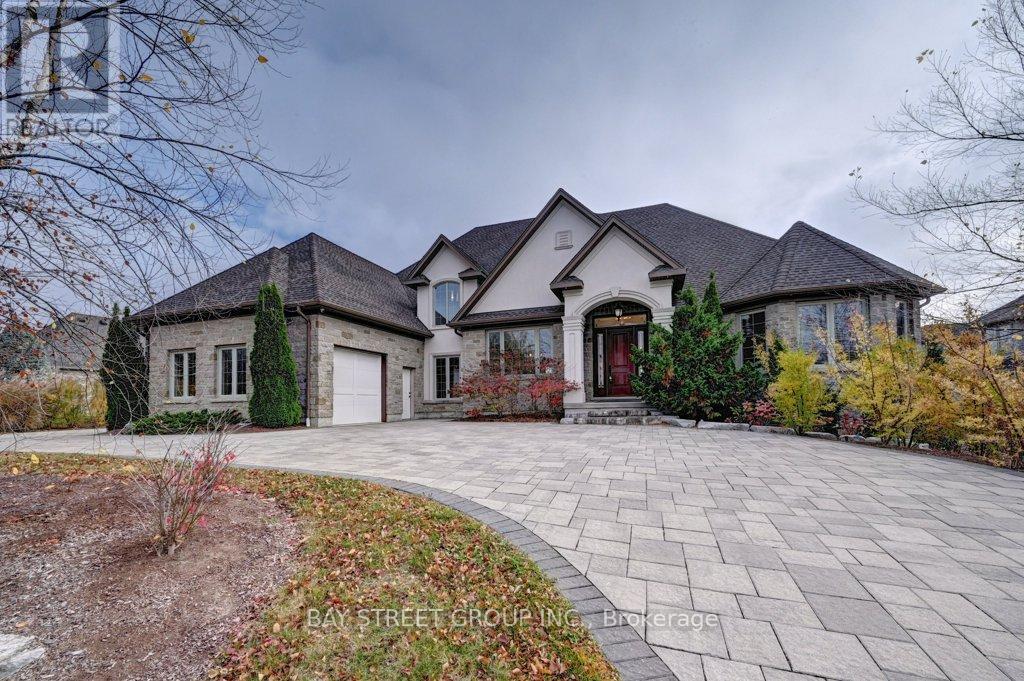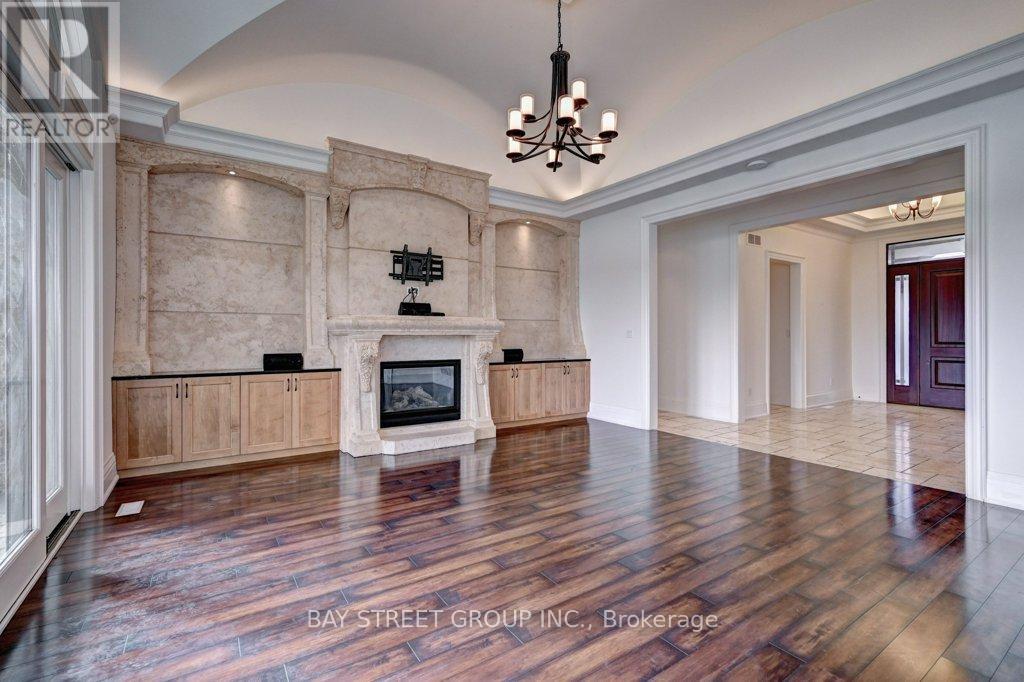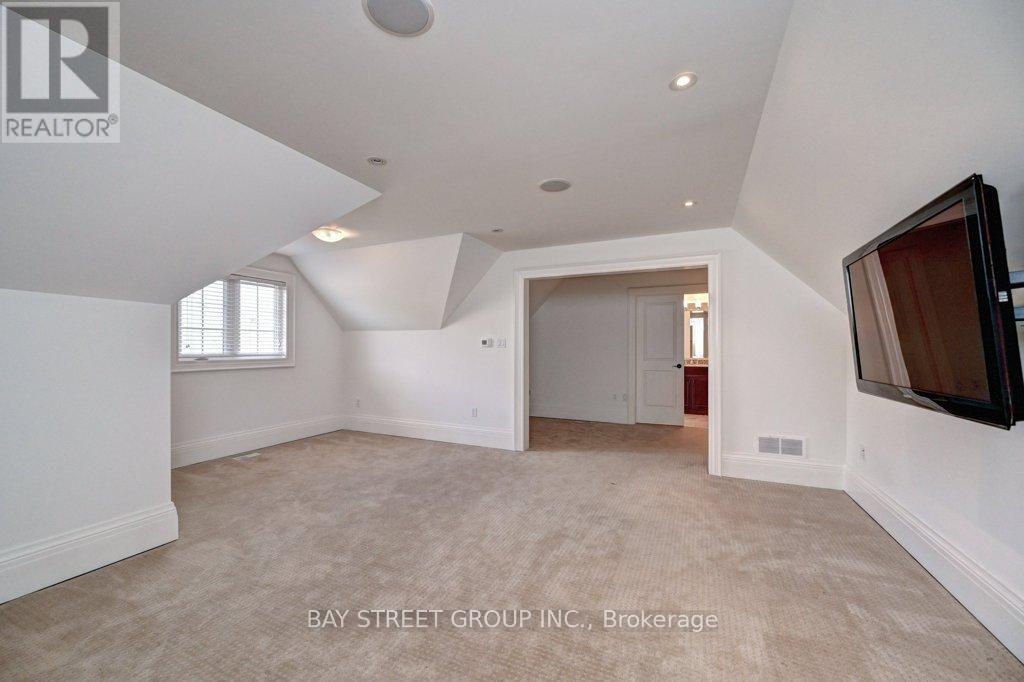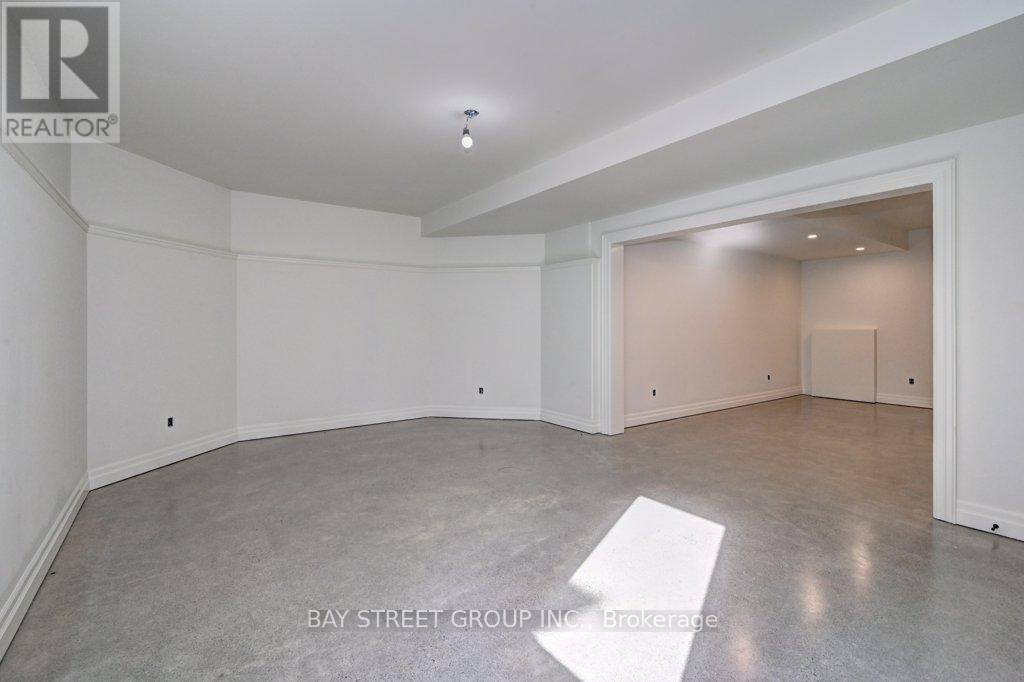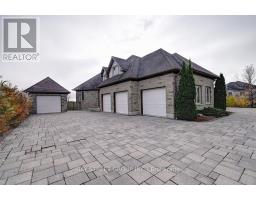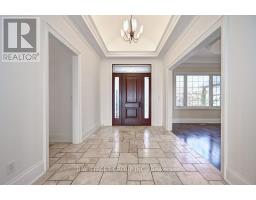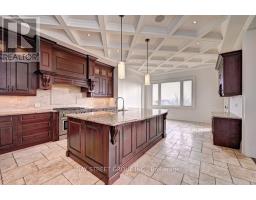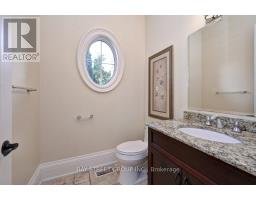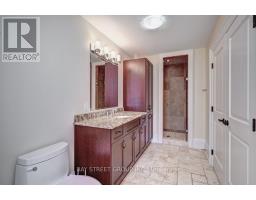74 Paddock Court Kitchener, Ontario N2C 2R4
$2,890,000
Nestled on 2/3 of an acre in the Prestigious Hidden Valley Estates, is this Luxury 1.5 story Stone Bungalow w/ full walk out lower level. Set on a quiet court, it boasts an interlock driveway & attached 3-car garage with drive-through door. The additional detached garage is perfect for a workshop for car enthusiasts. The main floor includes a formal dining with 12ft ceiling & a Chefs kitchen flowing seamlessly to the living room with a 15ft dome ceiling & fireplace. Multiple walkouts lead to the upper balcony with spectacular views! The primary bedroom, in its own wing, includes a fireplace and private balcony. 2 more bedrooms & bathrooms complete the main level. Upstairs, a secondary primary suite suits older children or in-laws. The lower level offers a finished space with a walkout, full windows, 3-4 bedrooms, 2 bathrooms, a family room and space for both a kitchen and catering kitchen. This ideal layout and size is perfect for multi-generational living. The fully fenced, landscaped & private backyard features a putting green, soccer field and backs onto green space. Conveniently located just mins from restaurants, shopping, golf and quick highway access...this central location is where you want to be! **** EXTRAS **** The storage space located under the detached garage/driveway can be accessed through the basement, garage and outside. The 3 car garage can be accessed by main level mudroom as well as separate basement walkup. (id:50886)
Property Details
| MLS® Number | X10411516 |
| Property Type | Single Family |
| AmenitiesNearBy | Park |
| Features | Conservation/green Belt, In-law Suite |
| ParkingSpaceTotal | 14 |
Building
| BathroomTotal | 4 |
| BedroomsAboveGround | 4 |
| BedroomsBelowGround | 3 |
| BedroomsTotal | 7 |
| Appliances | Garage Door Opener Remote(s), Oven - Built-in, Water Softener, Water Treatment, Dishwasher, Dryer, Microwave, Oven, Range, Refrigerator, Stove, Washer |
| BasementFeatures | Walk Out |
| BasementType | Full |
| ConstructionStyleAttachment | Detached |
| CoolingType | Central Air Conditioning, Air Exchanger |
| ExteriorFinish | Stone |
| FireplacePresent | Yes |
| FoundationType | Poured Concrete |
| HalfBathTotal | 1 |
| HeatingType | Other |
| StoriesTotal | 1 |
| SizeInterior | 4999.958 - 99999.6672 Sqft |
| Type | House |
| UtilityWater | Municipal Water |
Parking
| Attached Garage |
Land
| Acreage | No |
| LandAmenities | Park |
| Sewer | Septic System |
| SizeDepth | 243 Ft ,2 In |
| SizeFrontage | 121 Ft ,7 In |
| SizeIrregular | 121.6 X 243.2 Ft ; 243.20ft X 121.76ft X 244.29ft X 121.6ft |
| SizeTotalText | 121.6 X 243.2 Ft ; 243.20ft X 121.76ft X 244.29ft X 121.6ft |
| SurfaceWater | River/stream |
| ZoningDescription | R1 |
Rooms
| Level | Type | Length | Width | Dimensions |
|---|---|---|---|---|
| Main Level | Foyer | 3.9 m | 2.9 m | 3.9 m x 2.9 m |
| Main Level | Dining Room | 4.5 m | 3.93 m | 4.5 m x 3.93 m |
| Main Level | Living Room | 5.53 m | 6.22 m | 5.53 m x 6.22 m |
| Main Level | Kitchen | 4.86 m | 4.92 m | 4.86 m x 4.92 m |
| Main Level | Primary Bedroom | 7.14 m | 5.66 m | 7.14 m x 5.66 m |
| Main Level | Bedroom | 5.81 m | 4.36 m | 5.81 m x 4.36 m |
| Main Level | Bedroom | 4.62 m | 4.36 m | 4.62 m x 4.36 m |
| Upper Level | Bedroom | 5.02 m | 5.96 m | 5.02 m x 5.96 m |
https://www.realtor.ca/real-estate/27625887/74-paddock-court-kitchener
Interested?
Contact us for more information
Nancy Liu
Salesperson
8300 Woodbine Ave Ste 500
Markham, Ontario L3R 9Y7

