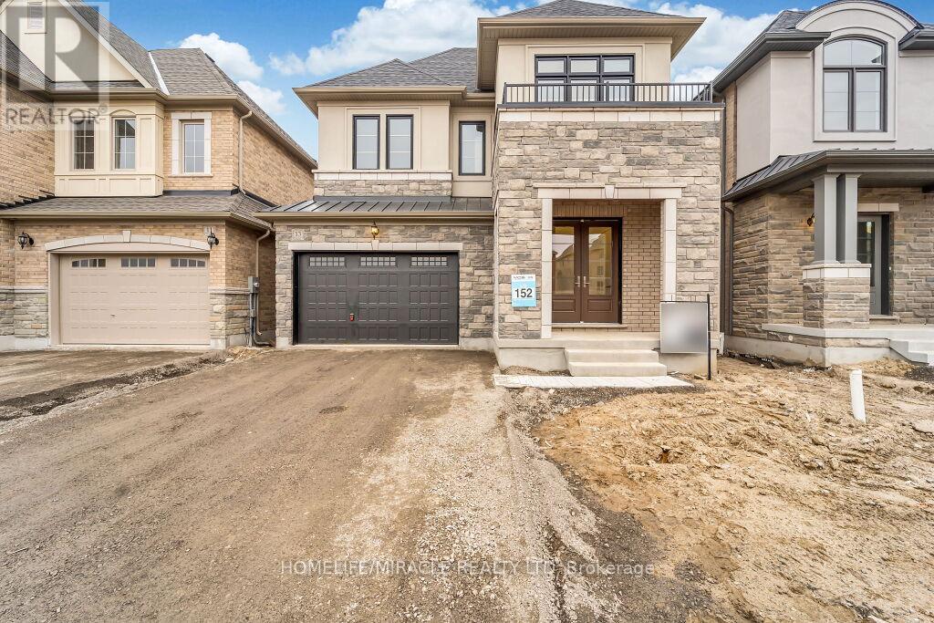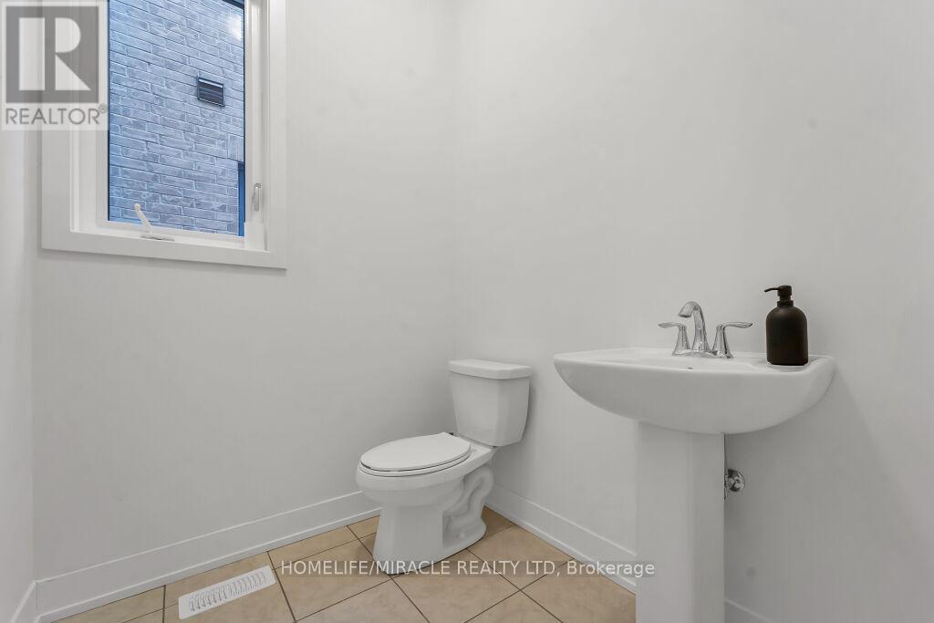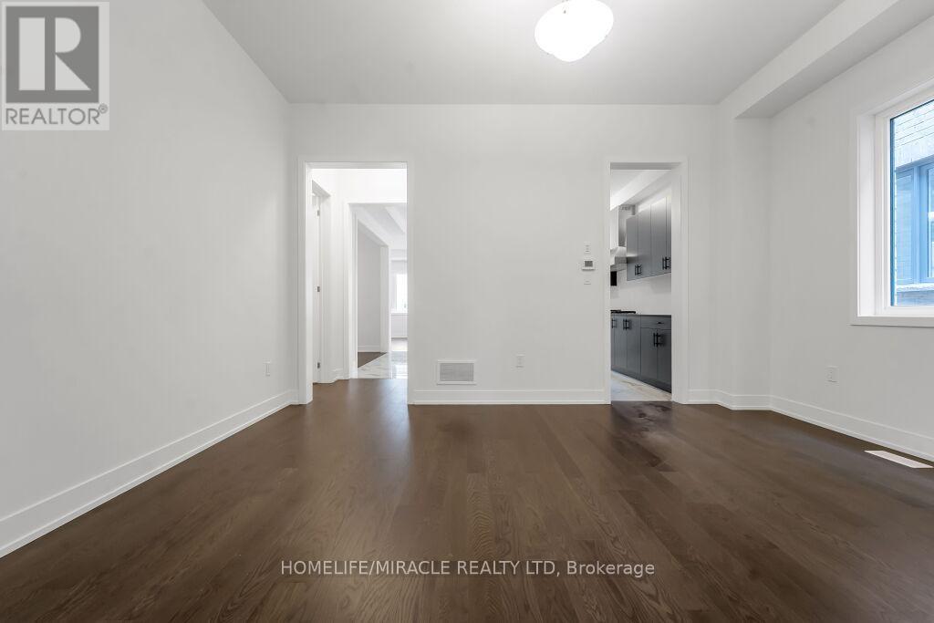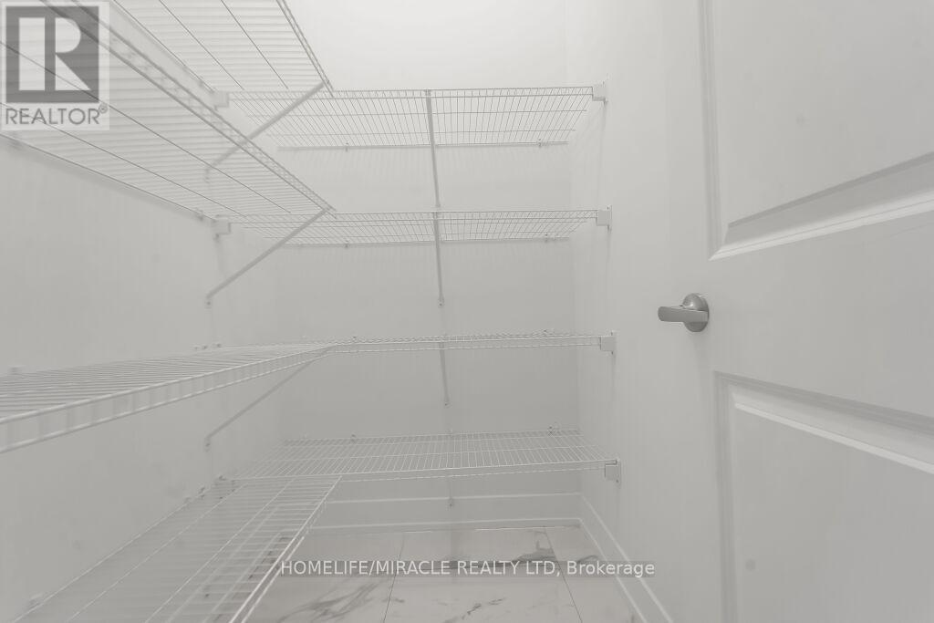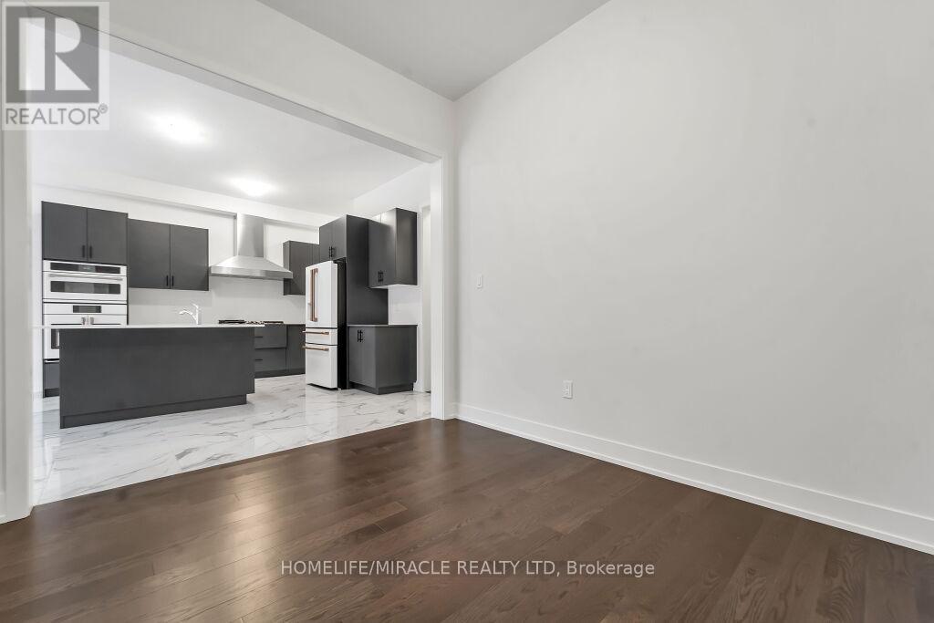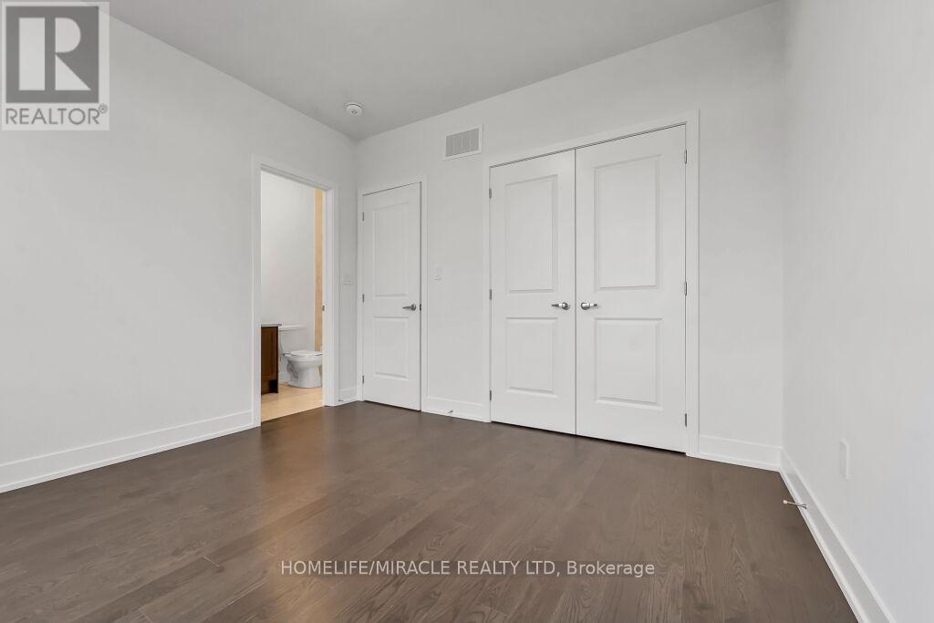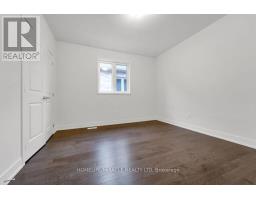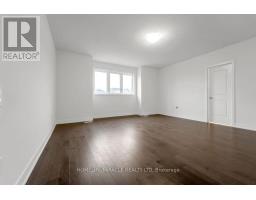Main - 13 James Walker Avenue Caledon, Ontario L7C 4M9
$4,200 Monthly
House for Rent: 6 Bedrooms, 5.5 Bathrooms This stunning 3,700 sq. ft. home offers ample living space and modern amenities, perfect for families or those who love extra room on main level. Located in a desirable neighborhood, this house features: 6 Bedrooms, 5.5 Bathrooms: Including a main-floor bedroom with a full ensuite washroom. High Ceilings: 10-foot ceilings on the main floor, 9-foot ceilings on the second floor. Luxury Finishes: No carpet throughout the house. High-End Appliances: Modern kitchen with top-of-the-line appliances. EV Charging: Receptacle installed in the garage for electric vehicles. Convenient Laundry: Located on the upper floor for added convenience. Spacious Living Areas: Open-concept layout with plenty of room for entertaining and family living. (id:50886)
Property Details
| MLS® Number | W10411553 |
| Property Type | Single Family |
| Community Name | Caledon East |
| AmenitiesNearBy | Schools, Public Transit |
| Features | In Suite Laundry, Sump Pump |
| ParkingSpaceTotal | 4 |
Building
| BathroomTotal | 6 |
| BedroomsAboveGround | 6 |
| BedroomsTotal | 6 |
| Amenities | Fireplace(s) |
| Appliances | Dryer, Microwave, Oven, Refrigerator, Stove, Washer |
| BasementDevelopment | Finished |
| BasementType | Full (finished) |
| ConstructionStyleAttachment | Detached |
| CoolingType | Central Air Conditioning |
| ExteriorFinish | Brick, Stucco |
| FireProtection | Smoke Detectors |
| FireplacePresent | Yes |
| FlooringType | Hardwood |
| FoundationType | Concrete, Wood/piers |
| HalfBathTotal | 1 |
| HeatingFuel | Natural Gas |
| HeatingType | Forced Air |
| StoriesTotal | 2 |
| SizeInterior | 3499.9705 - 4999.958 Sqft |
| Type | House |
| UtilityWater | Municipal Water |
Parking
| Garage |
Land
| Acreage | No |
| LandAmenities | Schools, Public Transit |
| Sewer | Sanitary Sewer |
Rooms
| Level | Type | Length | Width | Dimensions |
|---|---|---|---|---|
| Second Level | Laundry Room | Measurements not available | ||
| Second Level | Eating Area | 3.35 m | 4.26 m | 3.35 m x 4.26 m |
| Second Level | Primary Bedroom | 5.18 m | 5.2 m | 5.18 m x 5.2 m |
| Second Level | Bedroom 2 | 3.35 m | 3.75 m | 3.35 m x 3.75 m |
| Second Level | Bedroom 3 | 3.55 m | 2.79 m | 3.55 m x 2.79 m |
| Second Level | Bedroom 4 | 2.84 m | 3.5 m | 2.84 m x 3.5 m |
| Second Level | Bedroom 5 | 3.4 m | 3.2 m | 3.4 m x 3.2 m |
| Main Level | Family Room | 5.18 m | 4.26 m | 5.18 m x 4.26 m |
| Main Level | Office | 3.6 m | 2.59 m | 3.6 m x 2.59 m |
| Main Level | Bedroom | 3.6 m | 3.42 m | 3.6 m x 3.42 m |
| Main Level | Living Room | 3.65 m | 3.37 m | 3.65 m x 3.37 m |
| Main Level | Kitchen | 4.41 m | 3.2 m | 4.41 m x 3.2 m |
Interested?
Contact us for more information
Gurmeet Khurmi
Salesperson
239 Queen St East #27
Brampton, Ontario L6W 2B6

