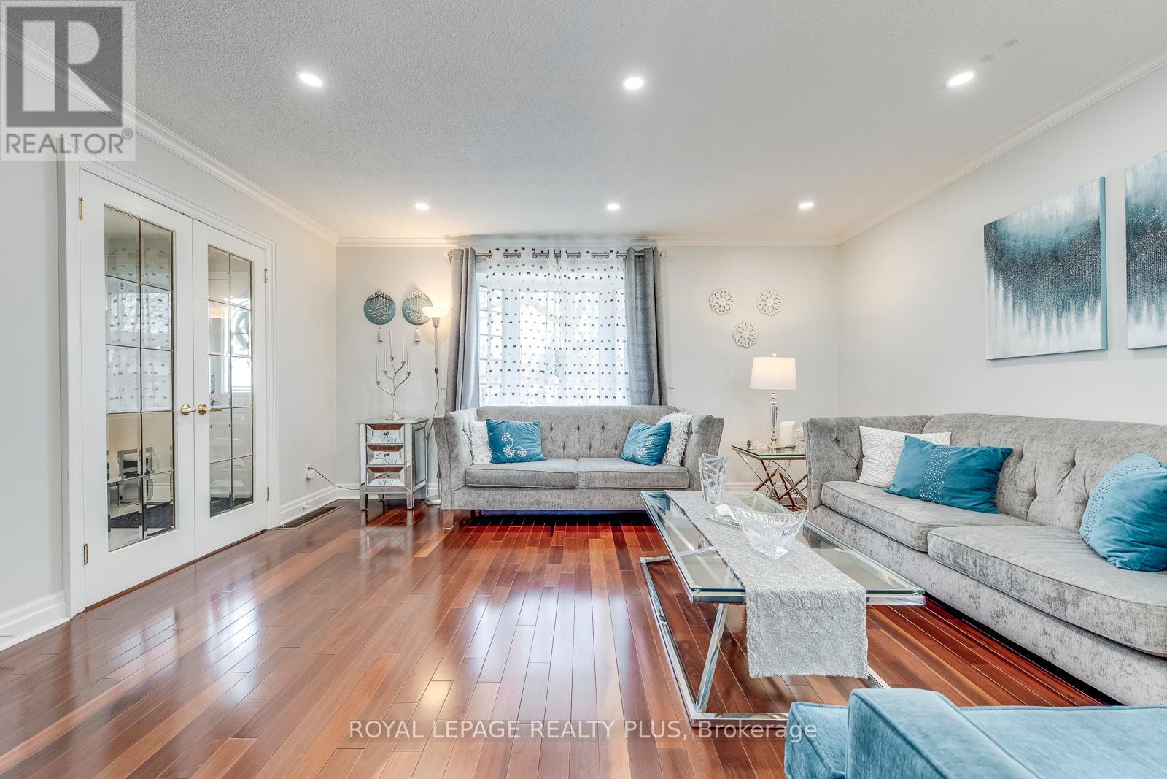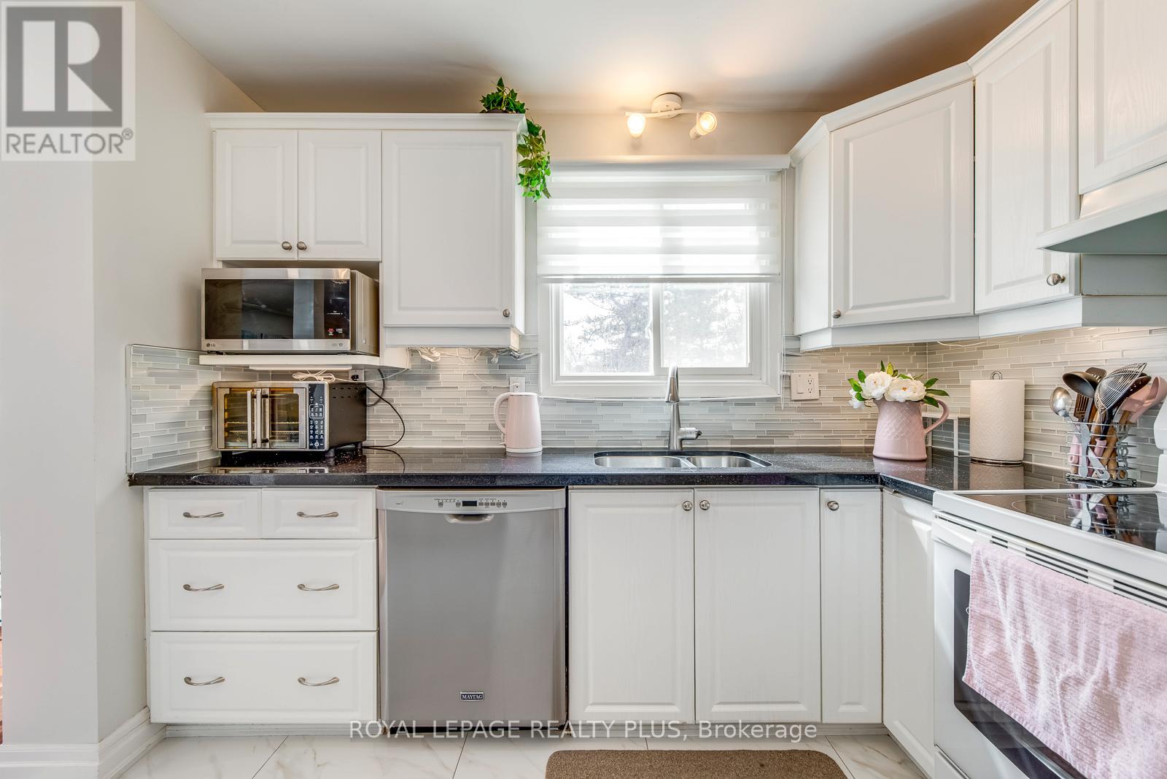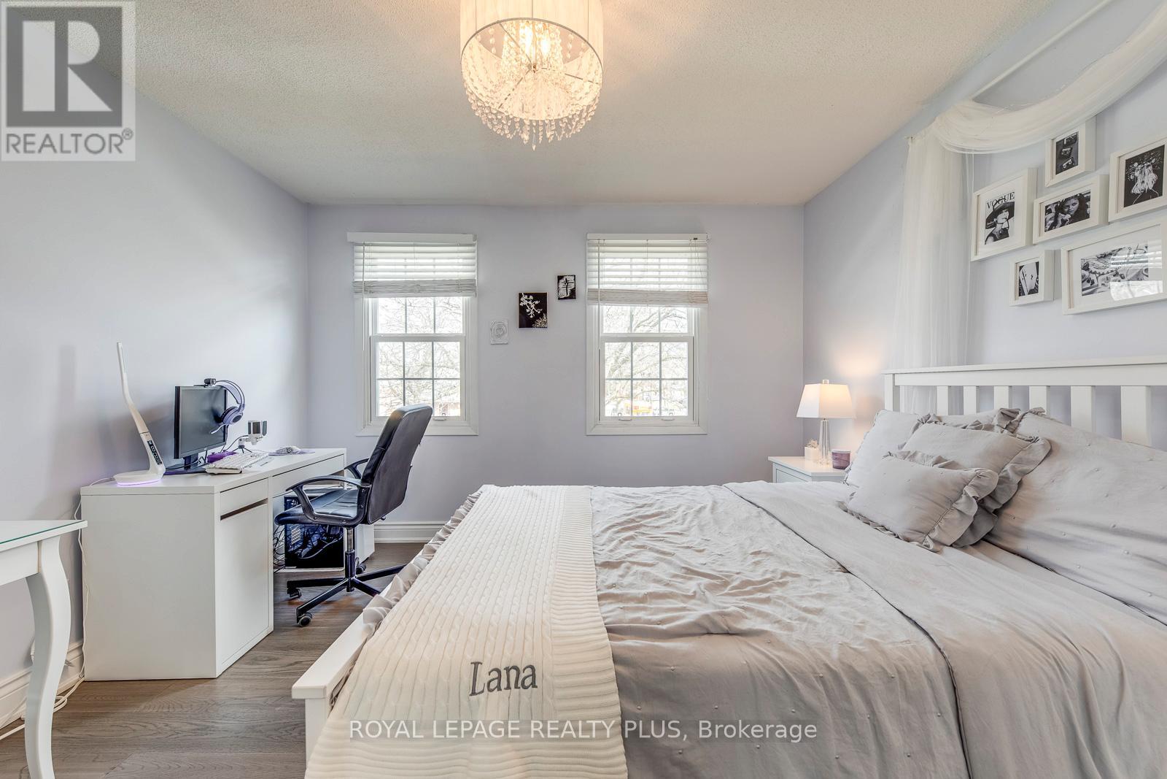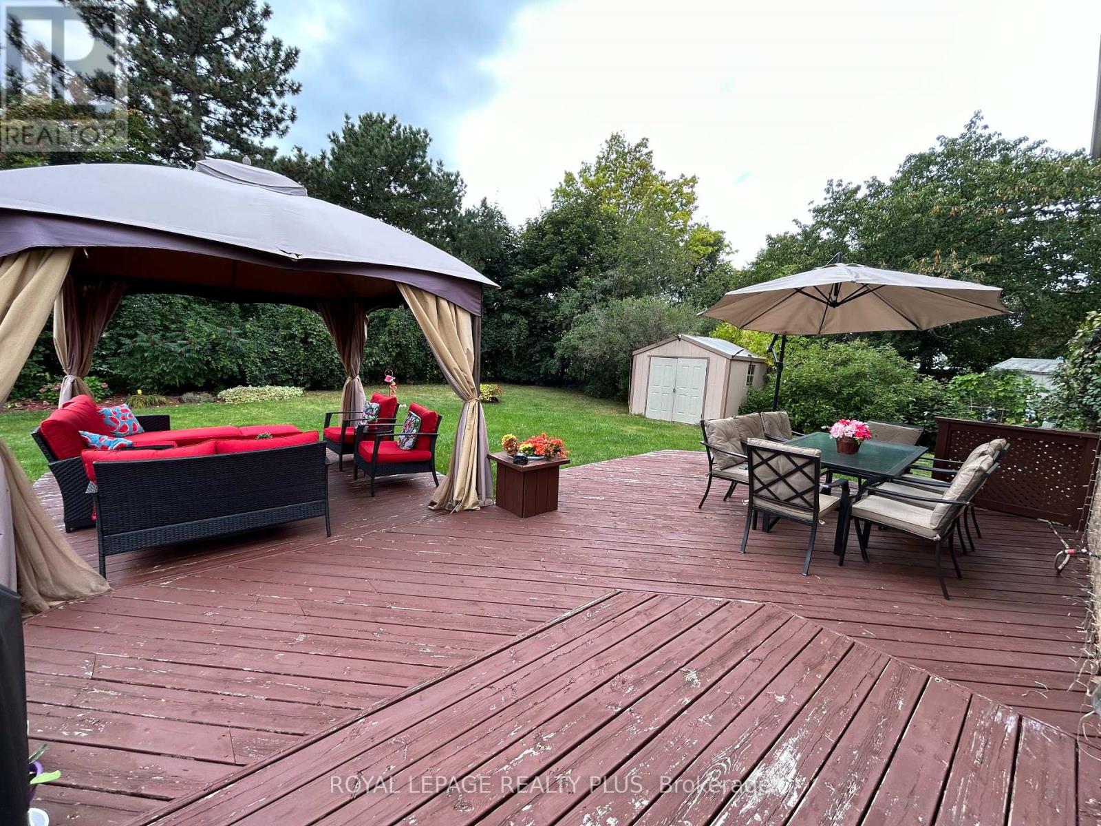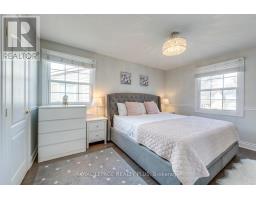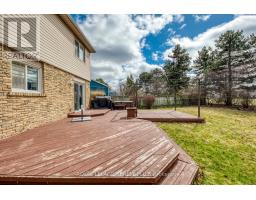2830 Andorra Circle Mississauga, Ontario L5N 2H9
4 Bedroom
3 Bathroom
1499.9875 - 1999.983 sqft
Fireplace
Central Air Conditioning
Forced Air
$1,195,000
A remarkable property with many desirable features, four generously sized bedroom, a major update includes flooring, washroom addition, kitchen flooring, and appliances just to name a few. An outstanding layout, professionally finished basement with fireplace, a total oasis (81.89rear width) backing onto parkland on a child safe crescent! Walk to deck with hot tub overlooking greenery! Beautifully maintained! Patio door2010. Efficient Windows replaced 2022. Bring your buyer with confidence. Shows 10+ (id:50886)
Property Details
| MLS® Number | W10411496 |
| Property Type | Single Family |
| Community Name | Meadowvale |
| Features | Sump Pump |
| ParkingSpaceTotal | 5 |
Building
| BathroomTotal | 3 |
| BedroomsAboveGround | 4 |
| BedroomsTotal | 4 |
| Appliances | Garage Door Opener Remote(s), Central Vacuum, Blinds, Dishwasher, Dryer, Hot Tub, Refrigerator, Stove, Washer |
| BasementDevelopment | Finished |
| BasementType | N/a (finished) |
| ConstructionStyleAttachment | Detached |
| CoolingType | Central Air Conditioning |
| ExteriorFinish | Brick, Vinyl Siding |
| FireplacePresent | Yes |
| FlooringType | Hardwood |
| FoundationType | Poured Concrete |
| HalfBathTotal | 1 |
| HeatingFuel | Natural Gas |
| HeatingType | Forced Air |
| StoriesTotal | 2 |
| SizeInterior | 1499.9875 - 1999.983 Sqft |
| Type | House |
| UtilityWater | Municipal Water |
Parking
| Garage |
Land
| Acreage | No |
| Sewer | Sanitary Sewer |
| SizeDepth | 115 Ft ,2 In |
| SizeFrontage | 41 Ft ,10 In |
| SizeIrregular | 41.9 X 115.2 Ft |
| SizeTotalText | 41.9 X 115.2 Ft |
Rooms
| Level | Type | Length | Width | Dimensions |
|---|---|---|---|---|
| Second Level | Primary Bedroom | 5.75 m | 3.45 m | 5.75 m x 3.45 m |
| Second Level | Bedroom 2 | 3.75 m | 3.58 m | 3.75 m x 3.58 m |
| Second Level | Bedroom 3 | 3.6 m | 3.1 m | 3.6 m x 3.1 m |
| Second Level | Bedroom 4 | 3.36 m | 2.85 m | 3.36 m x 2.85 m |
| Basement | Recreational, Games Room | 6.4 m | 3.6 m | 6.4 m x 3.6 m |
| Basement | Laundry Room | 4 m | 3 m | 4 m x 3 m |
| Basement | Den | 3.7 m | 3.5 m | 3.7 m x 3.5 m |
| Main Level | Living Room | 4.7 m | 4.1 m | 4.7 m x 4.1 m |
| Main Level | Dining Room | 3.42 m | 2.84 m | 3.42 m x 2.84 m |
| Main Level | Kitchen | 3.2 m | 3.2 m | 3.2 m x 3.2 m |
https://www.realtor.ca/real-estate/27625837/2830-andorra-circle-mississauga-meadowvale-meadowvale
Interested?
Contact us for more information
Ryan Faza
Broker
Royal LePage Realty Plus
2575 Dundas Street West
Mississauga, Ontario L5K 2M6
2575 Dundas Street West
Mississauga, Ontario L5K 2M6




