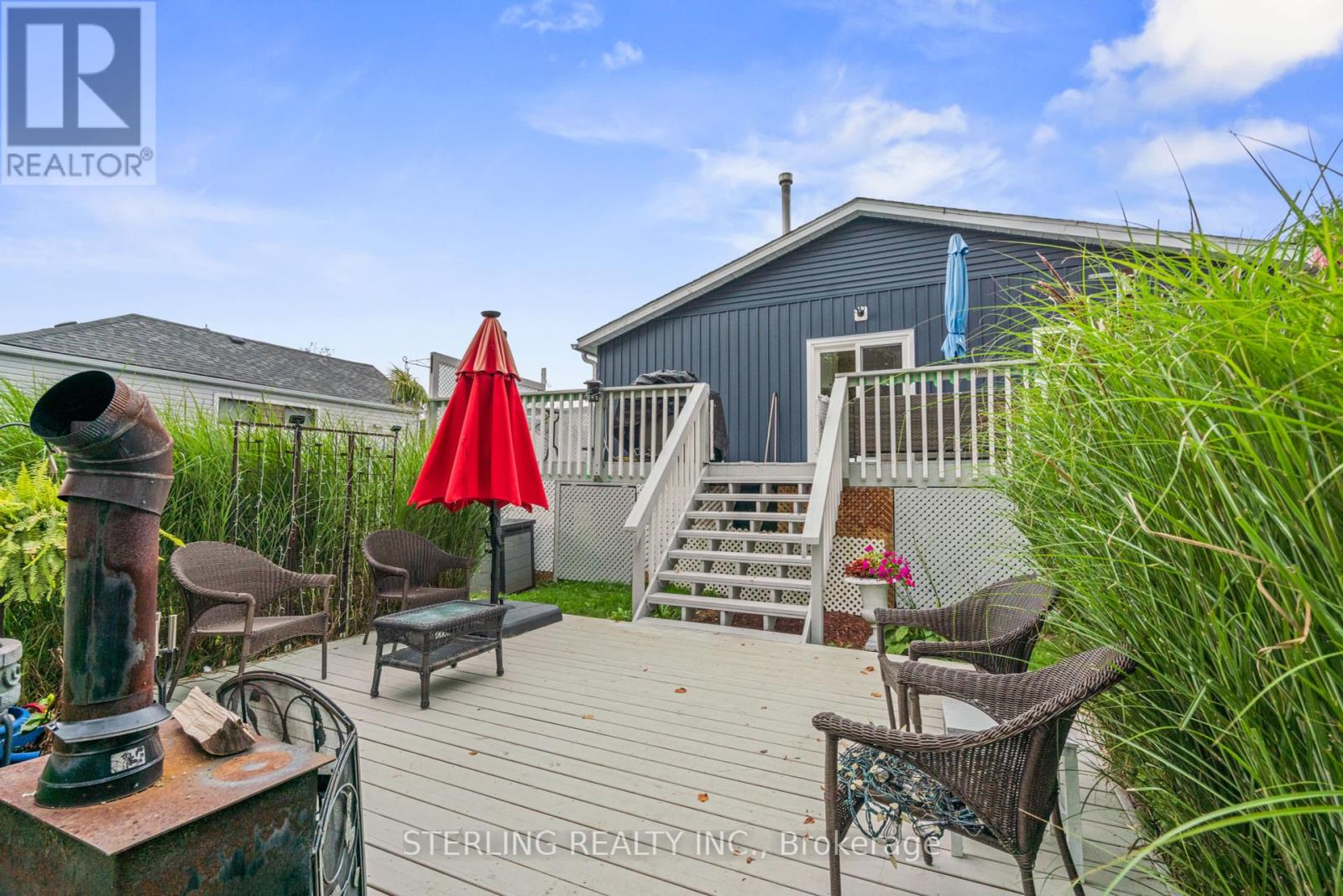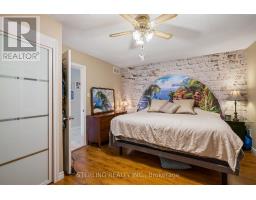23155 Lakeridge Road Brock, Ontario L0E 1E0
$790,000
MAGNIFICENT Sun-Filled Home - Bright, Spacious & Instantly Appealing - Move-In Ready! Boasts A Massive Back Yard Oasis backing onto a Forest RAVINE. Generous Use of Living Space & Personal Retreats. Showcases a LARGE Well Appointed Eat-in Kitchen Featuring Sliding Glass Walk-Out to a New HUGE Two Level Deck Overlooking A Secluded and Tranquil Yard - An Entertainers Delight! Sizable Living Room Features a Cozy FIREPLACE and Attractive HARDWOOD Floors. LARGE Windows Provide an Abundance of Natural Light! Finished Basement Features A Separate Entrance to an Inviting Family Retreat Complete with Entertainment Area, Extra Room/Bedroom, Fireplace and 3 -Pc Washroom. Easy Install of Wet Bar/Kitchenette - Potential In-law Suite! Large Driveway, Sizable Garden Shed with Electricity. Brand New Siding, Renovated Washroom, Upgraded Mechanicals, Thermal Windows, Gas Furnace, CAC, Brand New Back-up Power Generator. Many Fine Features Round Out This Rare Offering - Wow!!! Meticulously Clean & Classically Tasteful. (id:50886)
Property Details
| MLS® Number | N10411539 |
| Property Type | Single Family |
| Community Name | Cannington |
| AmenitiesNearBy | Marina, Park |
| CommunityFeatures | School Bus |
| Features | Wooded Area |
| ParkingSpaceTotal | 6 |
| Structure | Shed |
Building
| BathroomTotal | 2 |
| BedroomsAboveGround | 3 |
| BedroomsBelowGround | 1 |
| BedroomsTotal | 4 |
| ArchitecturalStyle | Raised Bungalow |
| BasementDevelopment | Finished |
| BasementFeatures | Separate Entrance |
| BasementType | N/a (finished) |
| ConstructionStyleAttachment | Detached |
| CoolingType | Central Air Conditioning |
| ExteriorFinish | Vinyl Siding |
| FireplacePresent | Yes |
| FlooringType | Tile, Laminate |
| FoundationType | Concrete |
| HeatingFuel | Natural Gas |
| HeatingType | Forced Air |
| StoriesTotal | 1 |
| Type | House |
Land
| Acreage | No |
| LandAmenities | Marina, Park |
| Sewer | Septic System |
| SizeDepth | 240 Ft |
| SizeFrontage | 64 Ft ,11 In |
| SizeIrregular | 64.99 X 240 Ft |
| SizeTotalText | 64.99 X 240 Ft |
| SurfaceWater | Lake/pond |
Rooms
| Level | Type | Length | Width | Dimensions |
|---|---|---|---|---|
| Basement | Bedroom 4 | 3.16 m | 2.91 m | 3.16 m x 2.91 m |
| Basement | Recreational, Games Room | 6.94 m | 5 m | 6.94 m x 5 m |
| Basement | Workshop | 5.85 m | 5.52 m | 5.85 m x 5.52 m |
| Basement | Laundry Room | 4.81 m | 2.83 m | 4.81 m x 2.83 m |
| Main Level | Kitchen | 5.69 m | 3.99 m | 5.69 m x 3.99 m |
| Main Level | Living Room | 21.1 m | 13.6 m | 21.1 m x 13.6 m |
| Main Level | Bedroom | 4.69 m | 3.63 m | 4.69 m x 3.63 m |
| Main Level | Bedroom 2 | 4.09 m | 2.93 m | 4.09 m x 2.93 m |
| Main Level | Bedroom 3 | 3.64 m | 3.08 m | 3.64 m x 3.08 m |
Utilities
| Cable | Installed |
https://www.realtor.ca/real-estate/27625807/23155-lakeridge-road-brock-cannington-cannington
Interested?
Contact us for more information
Bernie Jarrar
Broker of Record
1798 Rockwood Drive
Pickering, Ontario L1V 7G8

























































