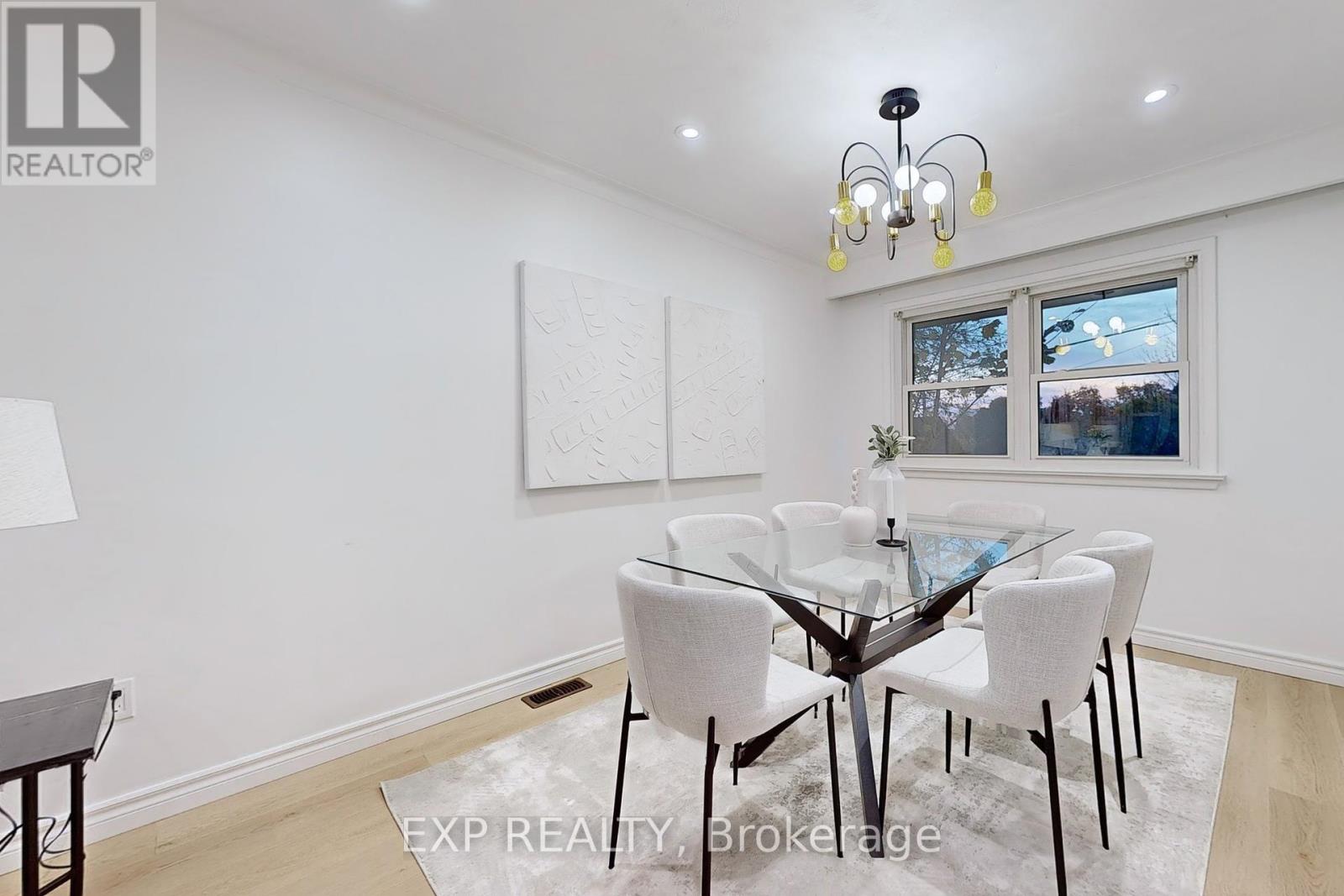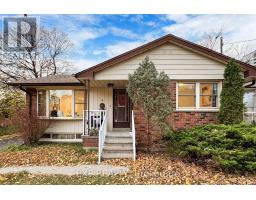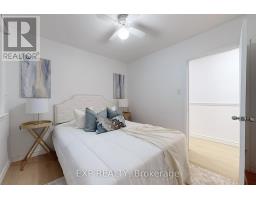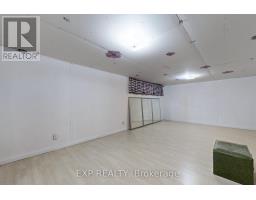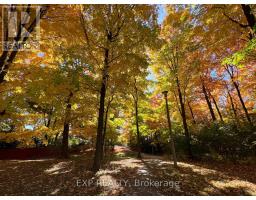4 Highhill Drive Toronto, Ontario M1T 1N6
$1,088,000
DISCOVER THIS RARE OPPORTUNITY IN THE HIGHLY DESIRABLE WISHING WELL AREA! THIS CHARMING 3-BEDROOM, 2-BATHROOM BUNGALOW SITS ON A QUIET STREET WITH A 50 X 100 FT LOT, BACKING DIRECTLY ONTO A BEAUTIFUL OPEN PARK WITH NO REAR NEIGHBORS. THE MASSIVE, FULLY FENCED BACKYARD IS PERFECT FOR RELAXATION, ENTERTAINING, AND ULTIMATE PRIVACY.THE MAIN FLOOR IS IDEAL FOR A MODEST FAMILY, FEATURING AMPLE CLOSET SPACE AND WELL-PROPORTIONED BEDROOMS SEPARATED FROM THE MAIN LIVING AREAS FOR PRIVACY. RECENT UPGRADES INCLUDE A NEW HVAC SYSTEM WITH HEATING, COOLING, FURNACE, AC, AND DUCTWORK, FRESH PAINT THROUGHOUT, NEW FLOORING, NEW LIGHT FIXTURES, AND TOILETS. THE UPGRADED EAT-IN KITCHEN IS PERFECT FOR FAMILY GATHERINGS, WITH PLENTY OF COUNTER SPACE AND CABINETS.THE PARTIALLY FINISHED BASEMENT, WITH A SEPARATE ENTRANCE AND GENEROUS SPACE, OFFERS GREAT POTENTIAL FOR ADDITIONAL LIVING SPACE FOR A LARGER FAMILY OR EVEN AN IN-LAW SUITE FOR INCOME POTENTIAL.IDEAL FOR FIRST-TIME BUYERS, INVESTORS, OR BUILDERS, THIS PROPERTY OFFERS A WORLD OF POSSIBILITIES IN A PEACEFUL YET CONVENIENT LOCATION. ENJOY EASY ACCESS TO TTC, TOP SCHOOLS, SHOPPING, GOLF, AND MAJOR HIGHWAYS (401, DVP, 404). OPEN HOUSE SAT-SUN NOV. 16-17 AT 2:00 PM - 4:00 PM (id:50886)
Open House
This property has open houses!
2:00 pm
Ends at:4:00 pm
2:00 pm
Ends at:4:00 pm
Property Details
| MLS® Number | E10411597 |
| Property Type | Single Family |
| Community Name | Tam O'Shanter-Sullivan |
| AmenitiesNearBy | Park, Place Of Worship, Public Transit, Schools |
| CommunityFeatures | Community Centre |
| ParkingSpaceTotal | 3 |
Building
| BathroomTotal | 2 |
| BedroomsAboveGround | 3 |
| BedroomsTotal | 3 |
| Appliances | Dishwasher, Dryer, Refrigerator, Stove, Washer, Window Coverings |
| ArchitecturalStyle | Bungalow |
| BasementDevelopment | Partially Finished |
| BasementFeatures | Separate Entrance |
| BasementType | N/a (partially Finished) |
| ConstructionStyleAttachment | Detached |
| CoolingType | Central Air Conditioning |
| ExteriorFinish | Brick |
| FlooringType | Hardwood, Laminate |
| FoundationType | Unknown |
| HeatingFuel | Natural Gas |
| HeatingType | Forced Air |
| StoriesTotal | 1 |
| Type | House |
| UtilityWater | Municipal Water |
Land
| Acreage | No |
| LandAmenities | Park, Place Of Worship, Public Transit, Schools |
| Sewer | Sanitary Sewer |
| SizeDepth | 100 Ft ,5 In |
| SizeFrontage | 50 Ft |
| SizeIrregular | 50.04 X 100.47 Ft ; 50.04 Ft X 102.38 Ft X 60.07x 100.47 Ft |
| SizeTotalText | 50.04 X 100.47 Ft ; 50.04 Ft X 102.38 Ft X 60.07x 100.47 Ft |
| ZoningDescription | Lt 9 Pl 4787 Scarborough; S/t Sc155952 |
Rooms
| Level | Type | Length | Width | Dimensions |
|---|---|---|---|---|
| Basement | Recreational, Games Room | 9.43 m | 3.7 m | 9.43 m x 3.7 m |
| Basement | Laundry Room | 6.5 m | 3.33 m | 6.5 m x 3.33 m |
| Basement | Other | 4.16 m | 2.75 m | 4.16 m x 2.75 m |
| Main Level | Living Room | 4.6 m | 3.7 m | 4.6 m x 3.7 m |
| Main Level | Dining Room | 3.52 m | 2.67 m | 3.52 m x 2.67 m |
| Main Level | Kitchen | 3.4 m | 2.6 m | 3.4 m x 2.6 m |
| Main Level | Primary Bedroom | 4.18 m | 2.85 m | 4.18 m x 2.85 m |
| Main Level | Bedroom 2 | 2.87 m | 2.78 m | 2.87 m x 2.78 m |
| Main Level | Bedroom 3 | 3.03 m | 2.9 m | 3.03 m x 2.9 m |
Interested?
Contact us for more information
Ray Ahmadi
Salesperson
4711 Yonge St 10th Flr, 106430
Toronto, Ontario M2N 6K8
Nadiya Amanullah
Salesperson
4711 Yonge St 10th Flr, 106430
Toronto, Ontario M2N 6K8






