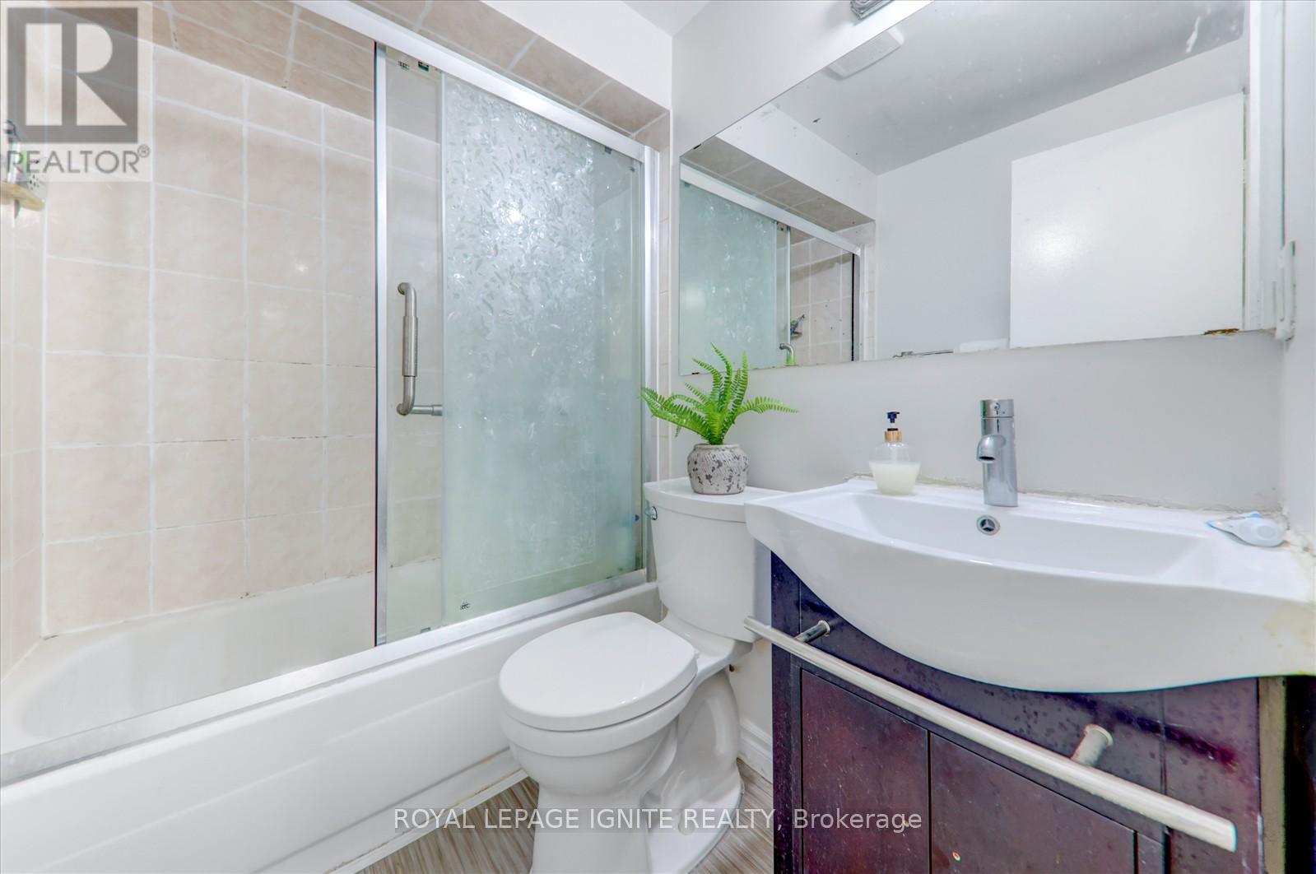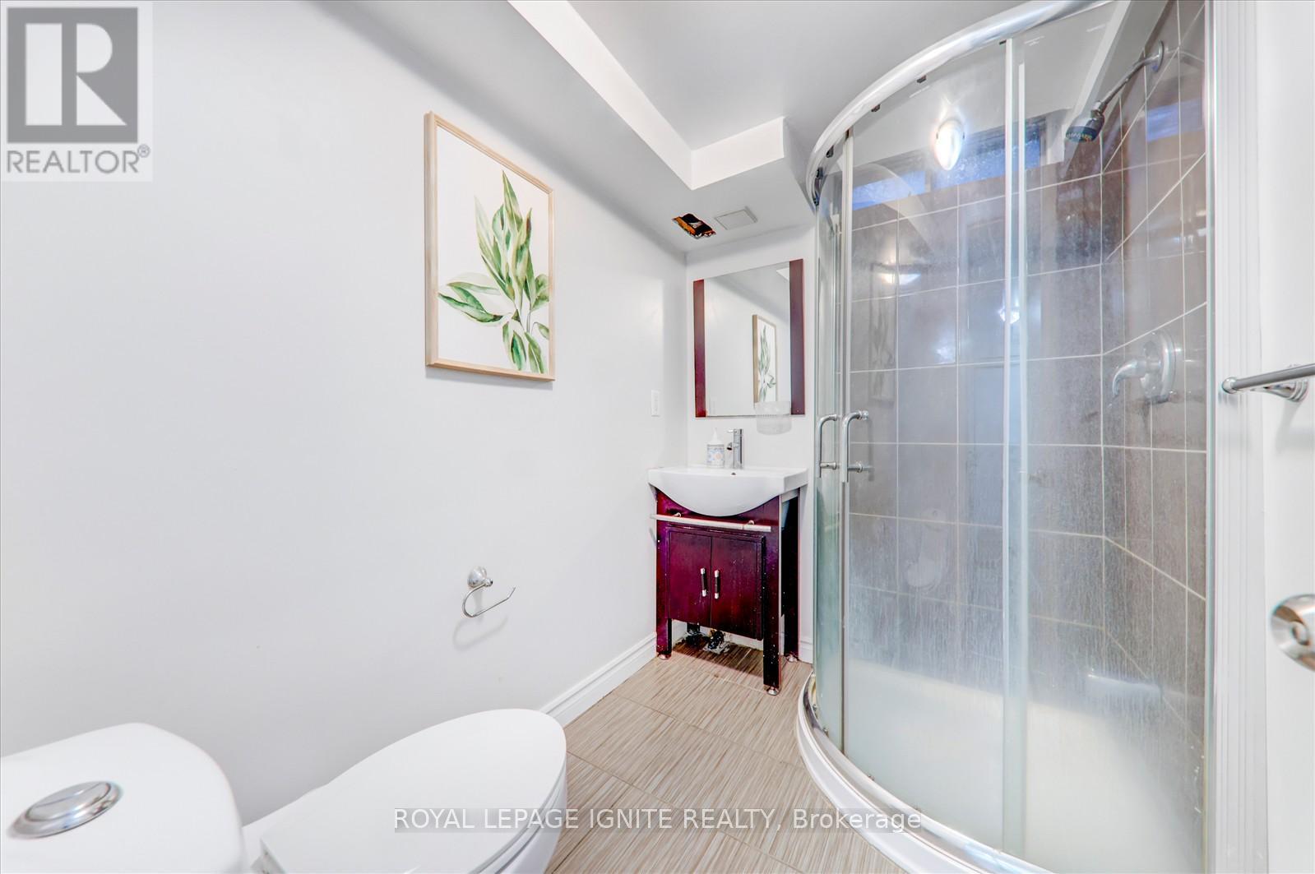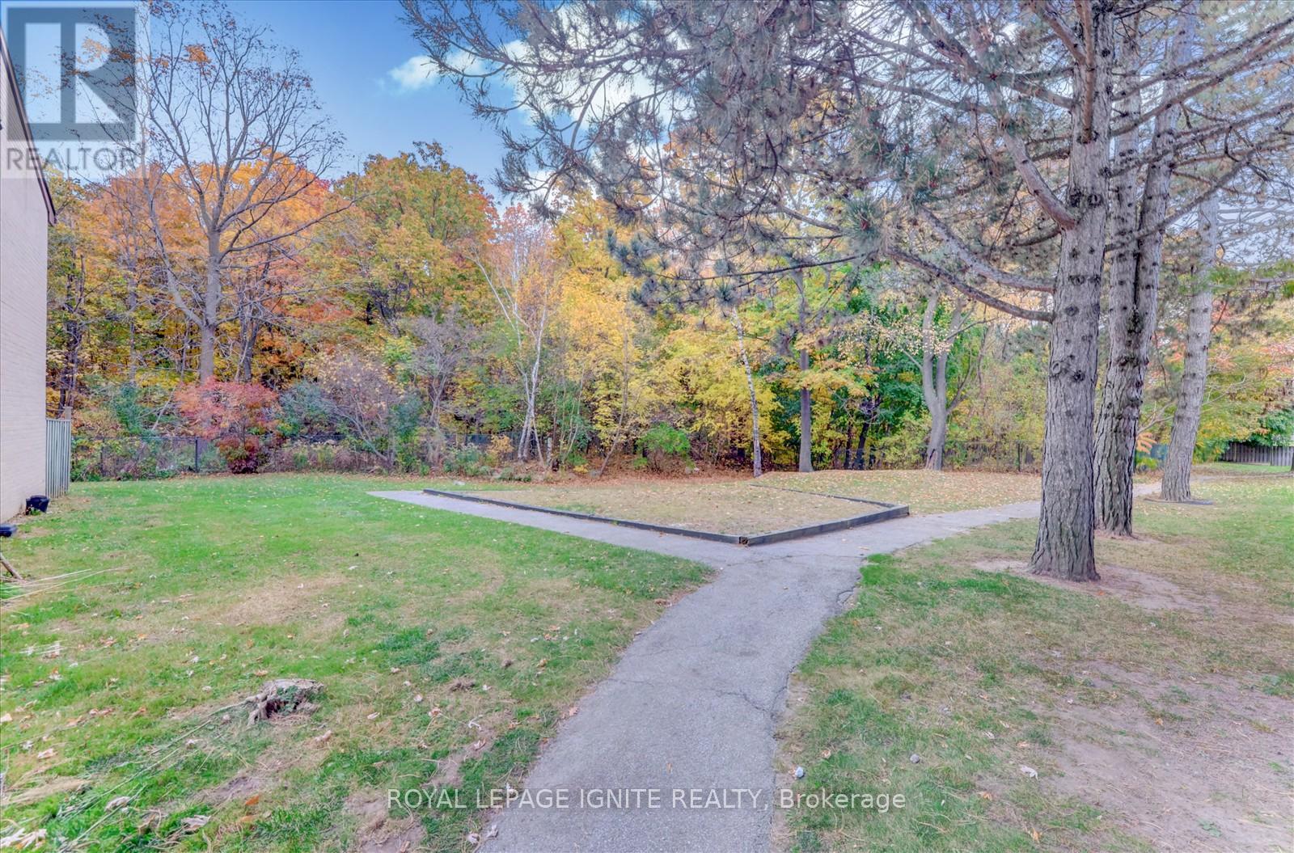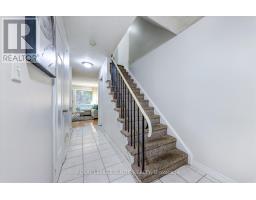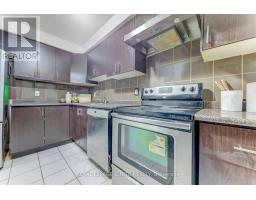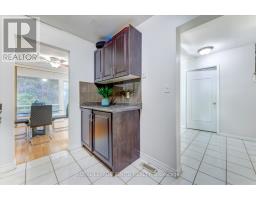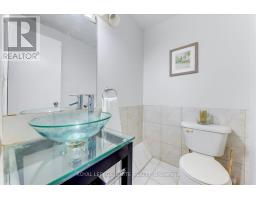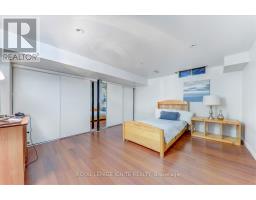149 - 10 Livonia Place Toronto, Ontario M1E 4W6
$599,000Maintenance, Water, Cable TV, Common Area Maintenance, Insurance, Parking
$768.75 Monthly
Maintenance, Water, Cable TV, Common Area Maintenance, Insurance, Parking
$768.75 MonthlyWelcome to this exceptional 3+1 bedroom, 4-bathroom end-unit townhouse in the highly sought-after Morningside neighborhood of Scarborough. which offers the privacy and feel of a semi-detached residence, backs onto lush trees and a serene trail, providing a peaceful, nature-filled setting. The finished basement adds valuable extra living space, featuring a spacious bedroom, a full kitchen, and a bathroom ideal for guests, in-laws, or even as a rental suite. Custom closets throughout the home provide elegant storage solutions while enhancing the home's overall functionality. Convenience is key, with nearby amenities like Centenary Hospital, Food Basics, and Walmart. Tim Hortons, a shopping mall, and a wide variety of local restaurants are just a short distance away. Families will love the proximity to Military Trail Public School and St. Edmund Campion Catholic School, making school drop-offs a breeze. Perfectly positioned near Centennial College and the University of Toronto Scarborough Campus, this home is an excellent choice for students and faculty alike. For commuters, quick access to Highway 401 ensures easy travel across the city. **** EXTRAS **** S/S 2 Fridge, 2 Stove, Dishwasher and washer & Dryer. (id:50886)
Property Details
| MLS® Number | E10411586 |
| Property Type | Single Family |
| Neigbourhood | Morningside |
| Community Name | Morningside |
| CommunityFeatures | Pet Restrictions |
| Features | Balcony |
| ParkingSpaceTotal | 2 |
Building
| BathroomTotal | 4 |
| BedroomsAboveGround | 3 |
| BedroomsBelowGround | 1 |
| BedroomsTotal | 4 |
| BasementDevelopment | Finished |
| BasementType | N/a (finished) |
| CoolingType | Central Air Conditioning |
| ExteriorFinish | Brick |
| FlooringType | Laminate, Ceramic |
| HalfBathTotal | 2 |
| HeatingFuel | Natural Gas |
| HeatingType | Forced Air |
| StoriesTotal | 2 |
| SizeInterior | 999.992 - 1198.9898 Sqft |
| Type | Row / Townhouse |
Parking
| Attached Garage |
Land
| Acreage | No |
Rooms
| Level | Type | Length | Width | Dimensions |
|---|---|---|---|---|
| Second Level | Primary Bedroom | 4.26 m | 3.47 m | 4.26 m x 3.47 m |
| Second Level | Bedroom 2 | 3.56 m | 3.11 m | 3.56 m x 3.11 m |
| Third Level | Bedroom 3 | 3.56 m | 2.47 m | 3.56 m x 2.47 m |
| Basement | Bedroom 4 | 4.15 m | 3.25 m | 4.15 m x 3.25 m |
| Main Level | Living Room | 4.57 m | 2.23 m | 4.57 m x 2.23 m |
| Main Level | Dining Room | 3.35 m | 2.47 m | 3.35 m x 2.47 m |
| Main Level | Kitchen | 3.47 m | 2.4 m | 3.47 m x 2.4 m |
https://www.realtor.ca/real-estate/27625797/149-10-livonia-place-toronto-morningside-morningside
Interested?
Contact us for more information
Uthayan Sivarajah
Broker
D2 - 795 Milner Avenue
Toronto, Ontario M1B 3C3
Sivarajah Sivakumar
Broker
D2 - 795 Milner Avenue
Toronto, Ontario M1B 3C3





















